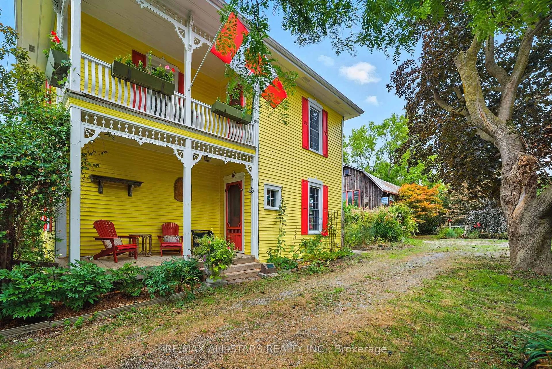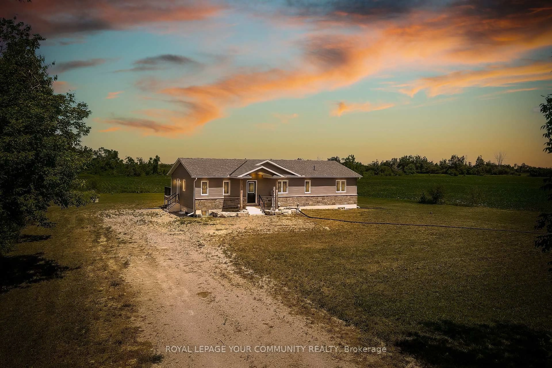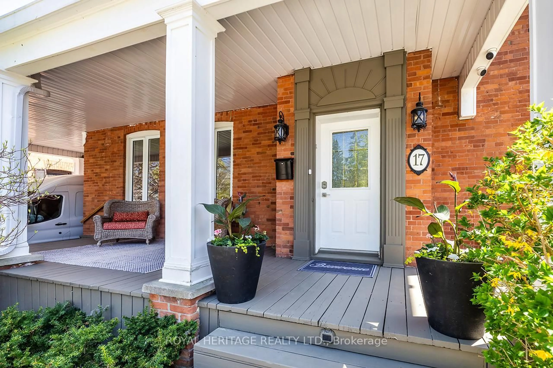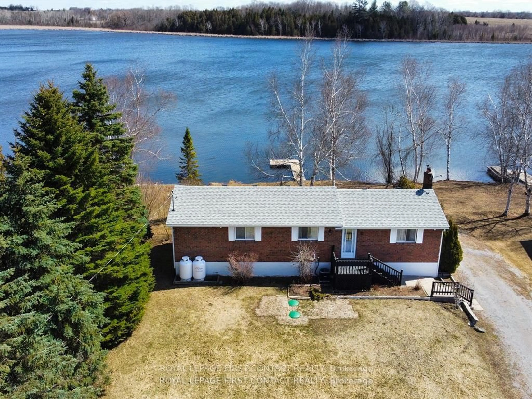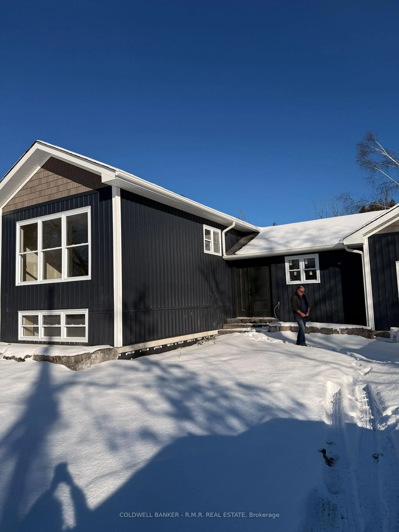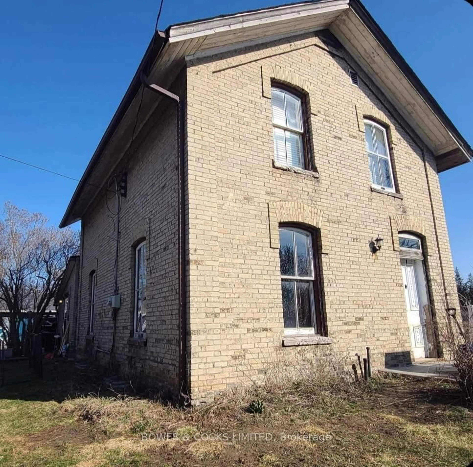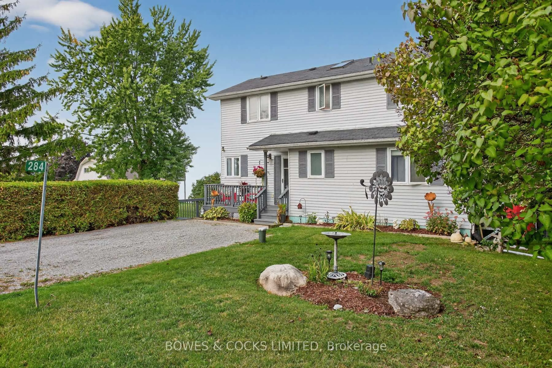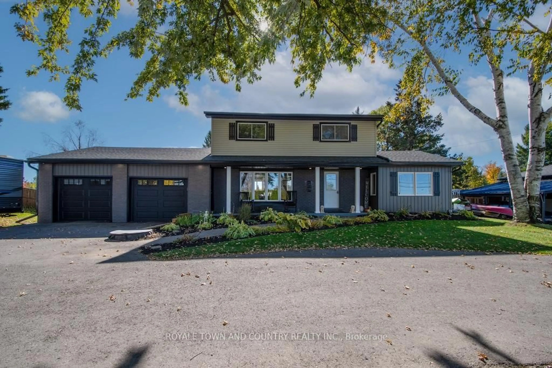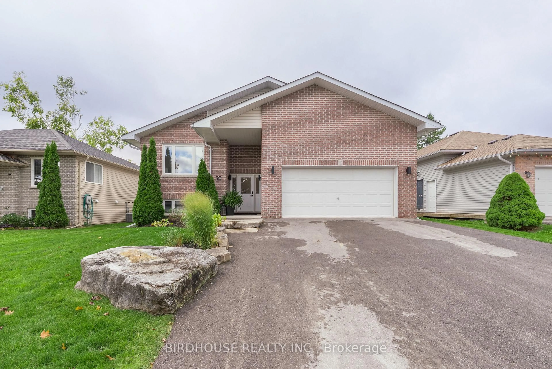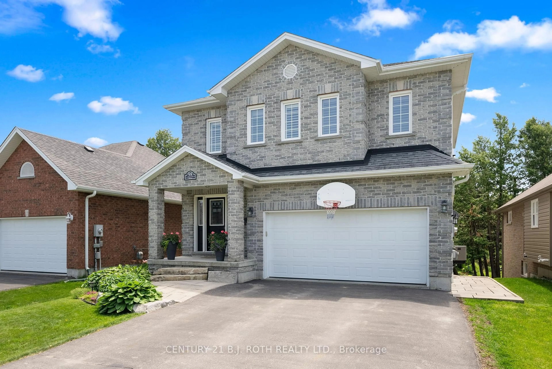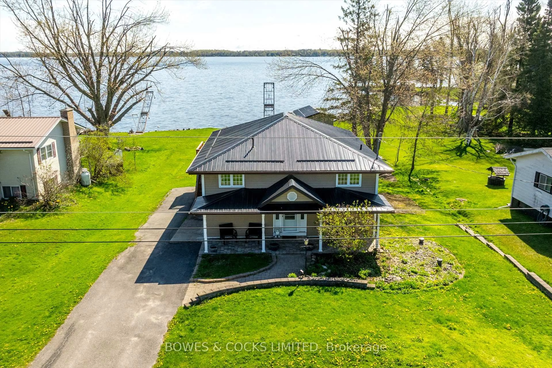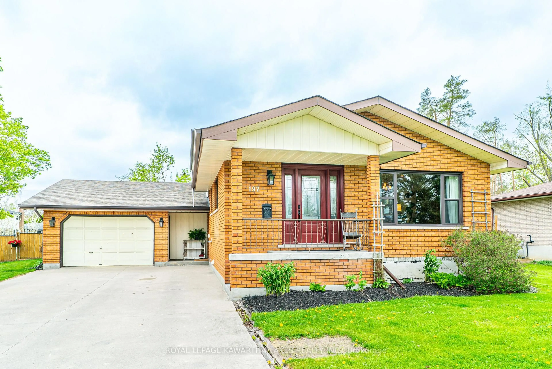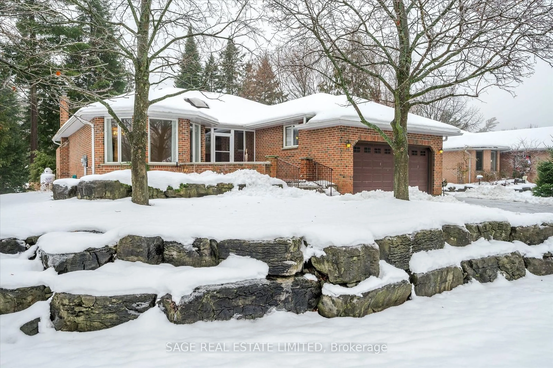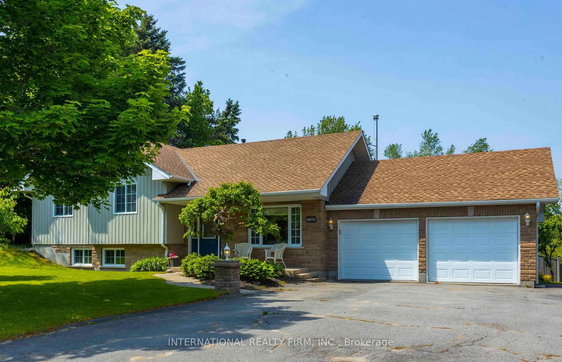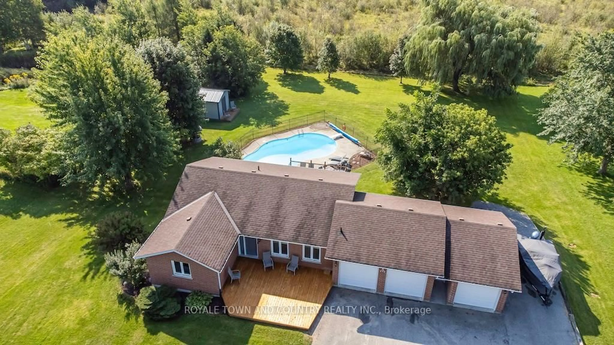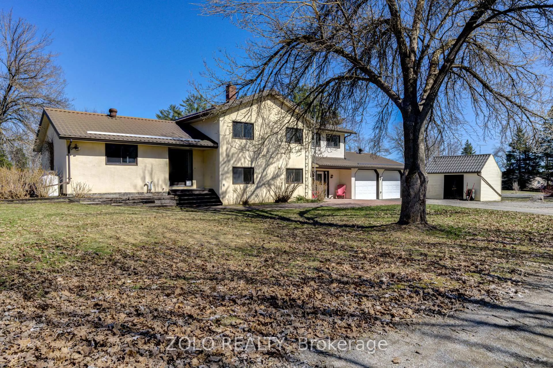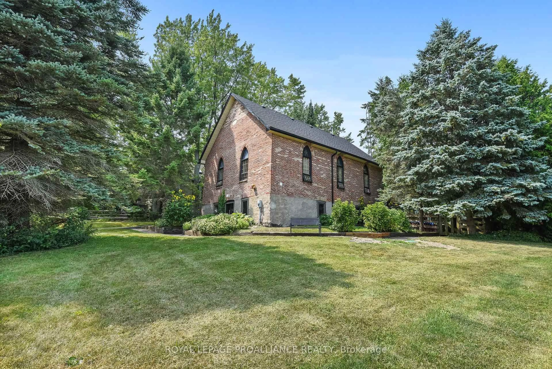This almost new custom built home in Fenelon Falls, with main floor primary suite and 5 piece ensuite is just waiting for you! There's also two bedrooms and a full bath upstairs plus a home office loft overlooking the lake. The open concept main floor also has a spacious chef's kitchen, dining room, half bath and beautiful living room with stone fireplace and cathedral ceilings. The basement has a rec room and workshop/storage room. Enjoy the privacy of your back deck overlooking an easy care yard. Enter the attached two car garage through the main floor laundry room. Over the garage is a new (legal) bachelor apartment. All this in a lovely neighbourhod in the village of Fenelon Falls where you can walk or bike to the beach park, the Victoria Rail Trail, downtown shops and restaurants and meet your friends at the Maryboro Lodge. Don't miss this !! 24 hour notice for showings please, for tenant over garage and to accommodate the owner who works from home.
Inclusions: Refrigerator, Stove, Built in Microwave, Dishwasher, Washer, Dryer, Bar Stools in Kitchen, Television in Kitchen, Furniture in Apartment except Television
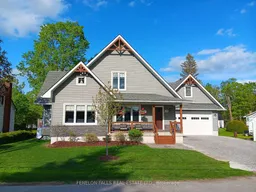 40
40

