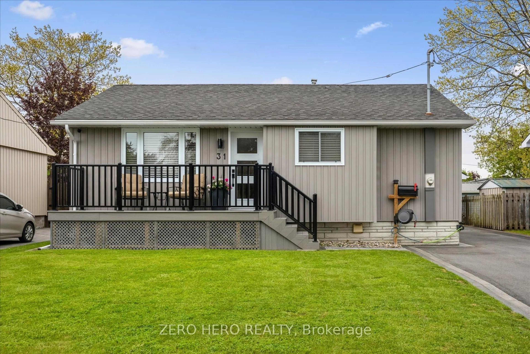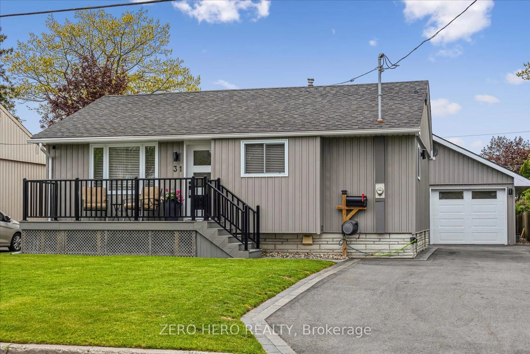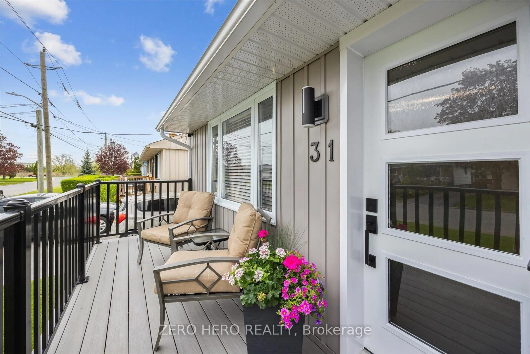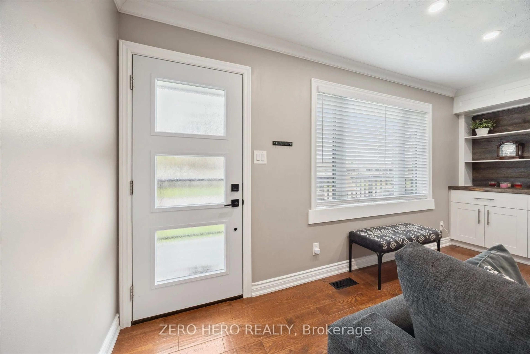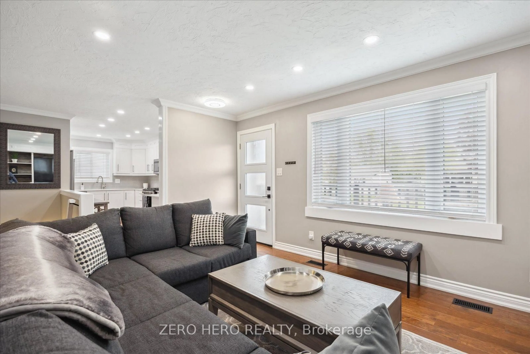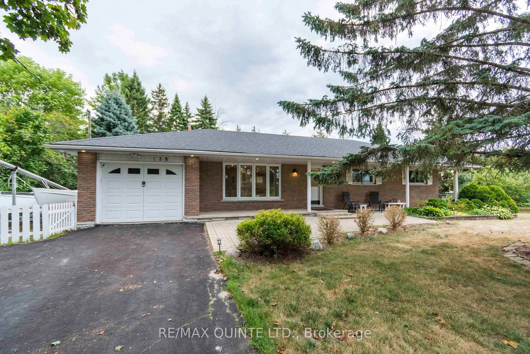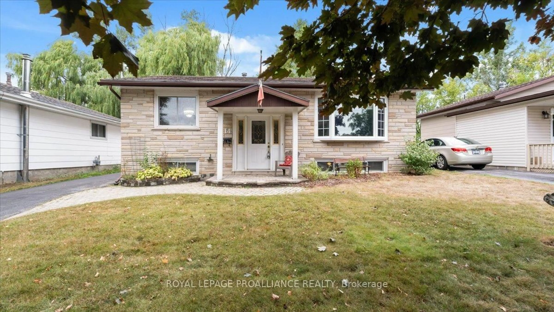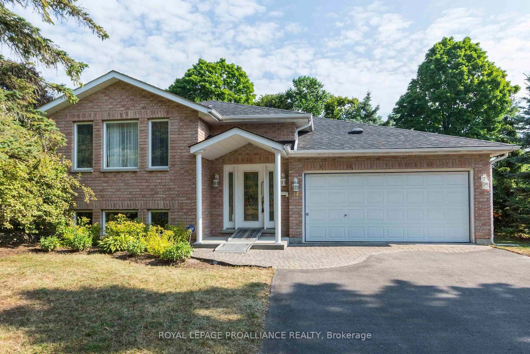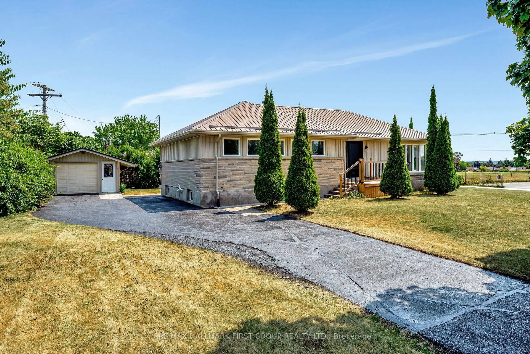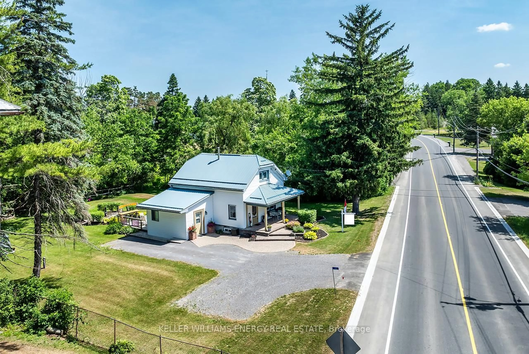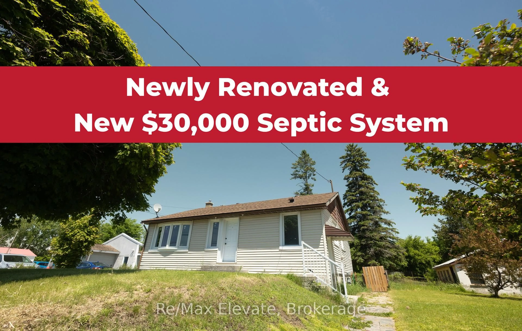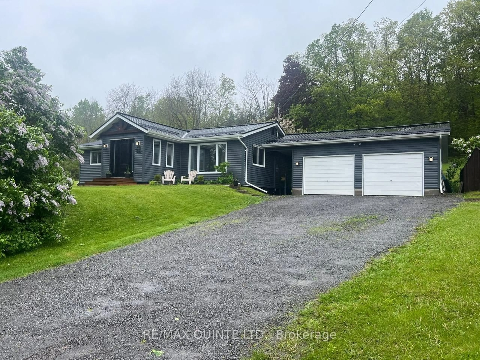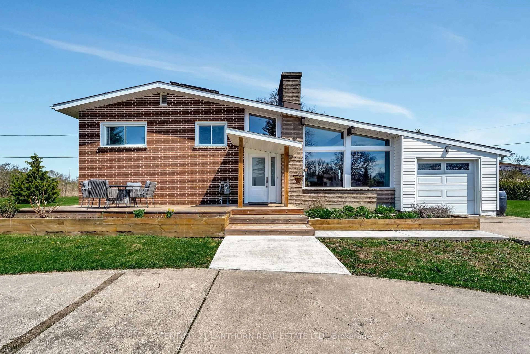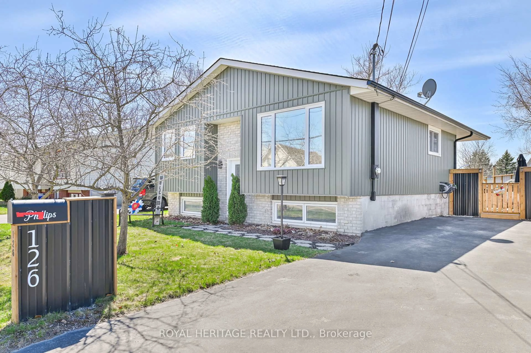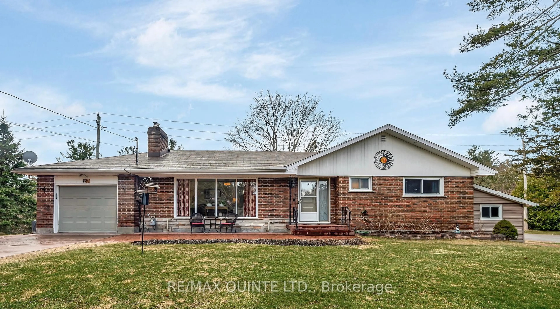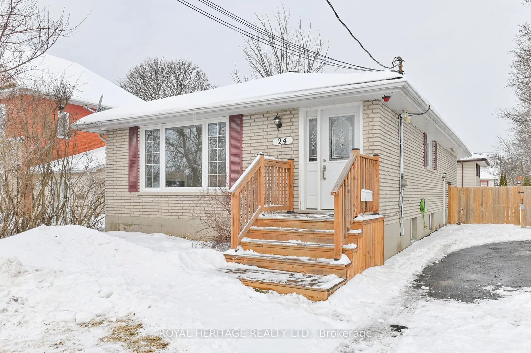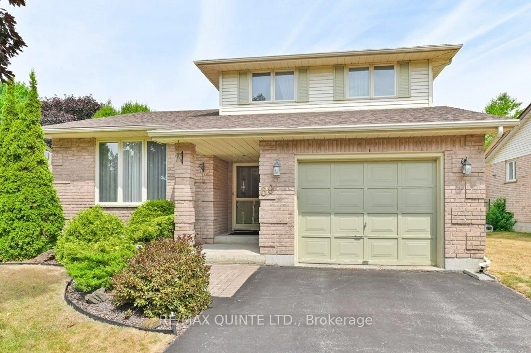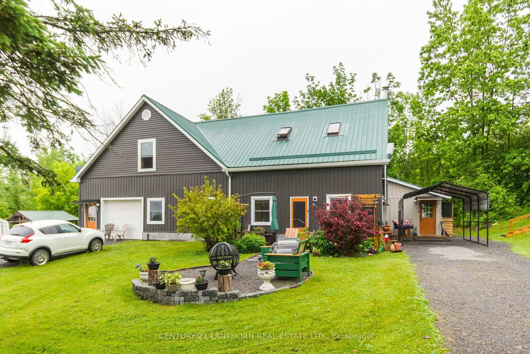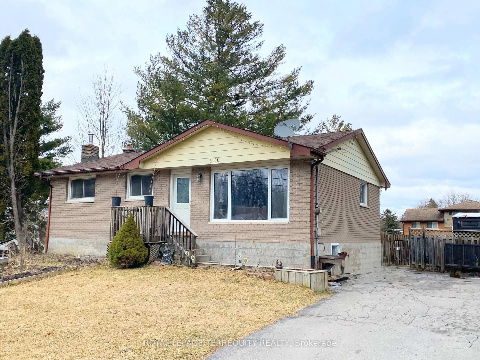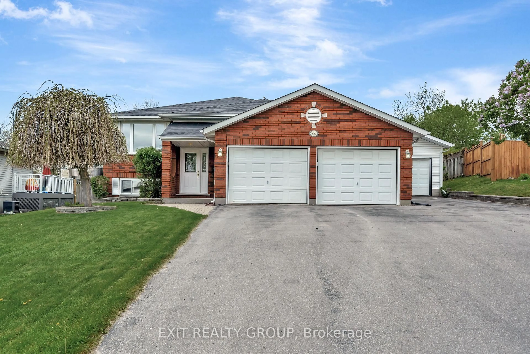33 Elizabeth Ave, Quinte West, Ontario K8V 2R1
Contact us about this property
Highlights
Estimated valueThis is the price Wahi expects this property to sell for.
The calculation is powered by our Instant Home Value Estimate, which uses current market and property price trends to estimate your home’s value with a 90% accuracy rate.Not available
Price/Sqft$678/sqft
Monthly cost
Open Calculator
Description
STUNNING...Finished top to bottom, inside and out!!! Dream bungalow is a 2+1bedroom, 2 bathroom home with gorgeous finishes. New upgraded kitchen (2021) with quartz counter tops, breakfast bar and a convenient pantry/broom closet. Large bright living room with built in bookcase/entertainment centre and beautiful hardwood floors. Master bedroom has a walkout to new composite deck (16X10') with maintenance free black aluminum railings. Second bedroom features hardwood floors and good sized closet. Enjoy the basement, housing another bedroom and rec room with a free standing gas fireplace. You will LOVE the new bright 3-piece bathroom, as well as the updated laundry room with barn wood doors. TONS of extra storage for all of your extras!!! Outside, you will see a new driveway (6 car parking) with stone border and walkways, detached 30X20' garage with a forced air gas heater, a side mount Electric Garage Door Opener and 60amp Service. A 16X16' Garden Gazebo, fully screened, pine ceilings and fan. Behind the garage you will find a utility shed (9X12') with 15amp service. Additional list of EXTRA features in the attachment on this listing. Home is conveniently located south of Hwy 401, near shopping, schools and churches. Close to Trent River/Canal and Bay of Quinte for those avid fisherman!!! You don't want to miss seeing this GEM.... Definitely won't last!!! Book your showing today :)
Property Details
Interior
Features
Main Floor
Kitchen
4.72 x 3.54Eat-In Kitchen / Updated / B/I Appliances
Living
4.83 x 3.54B/I Bookcase / Large Window / hardwood floor
Primary
3.33 x 3.54W/O To Deck / Closet / hardwood floor
2nd Br
3.04 x 3.54Closet / Window / hardwood floor
Exterior
Features
Parking
Garage spaces 4
Garage type Detached
Other parking spaces 6
Total parking spaces 10
Property History
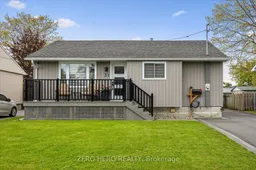 41
41
