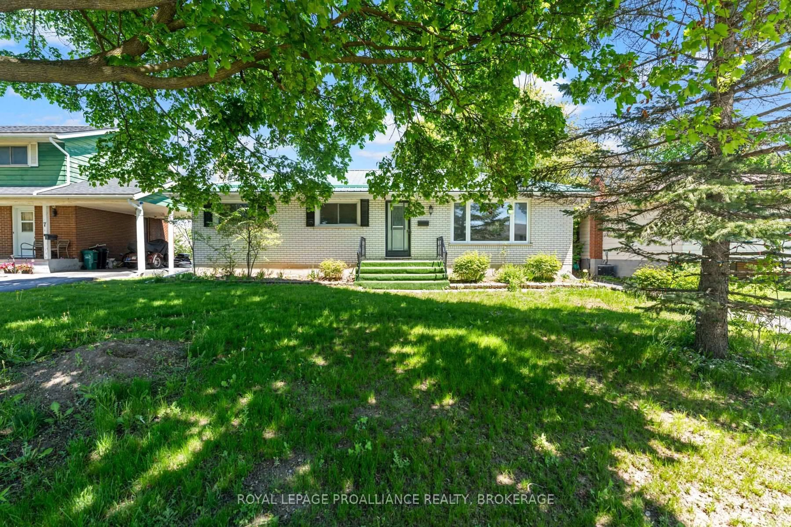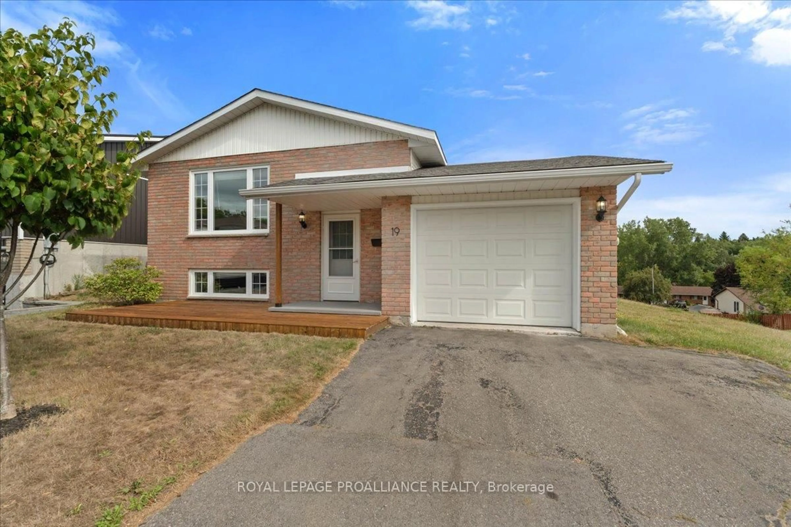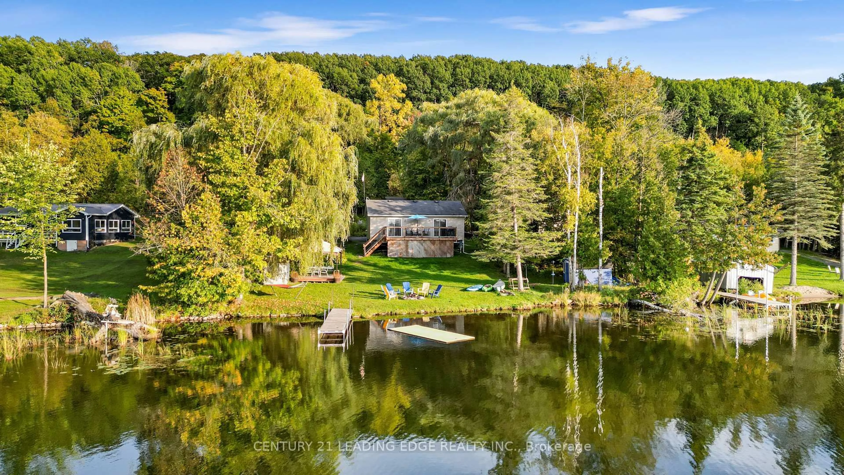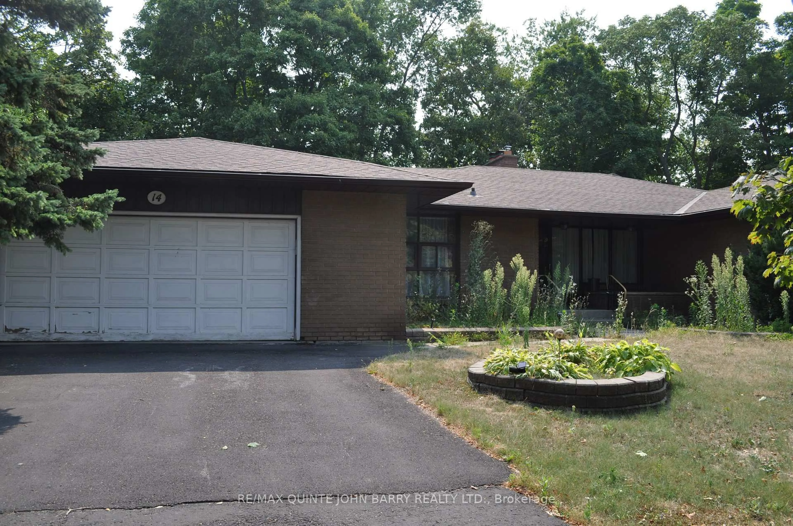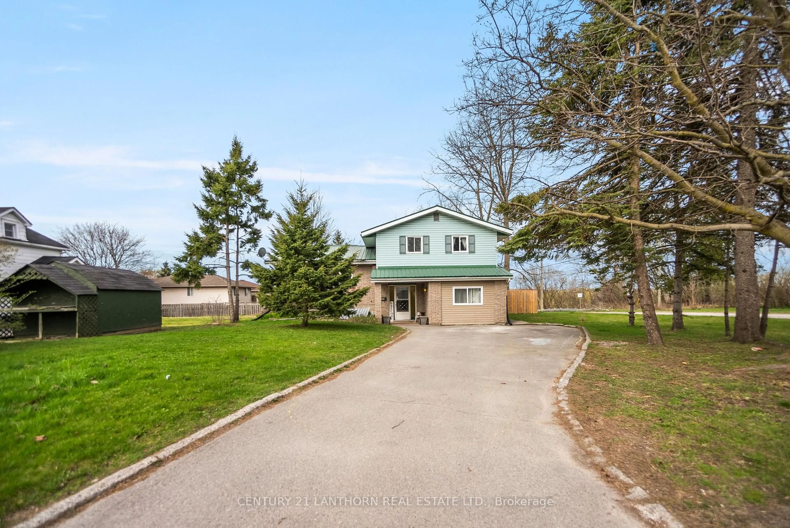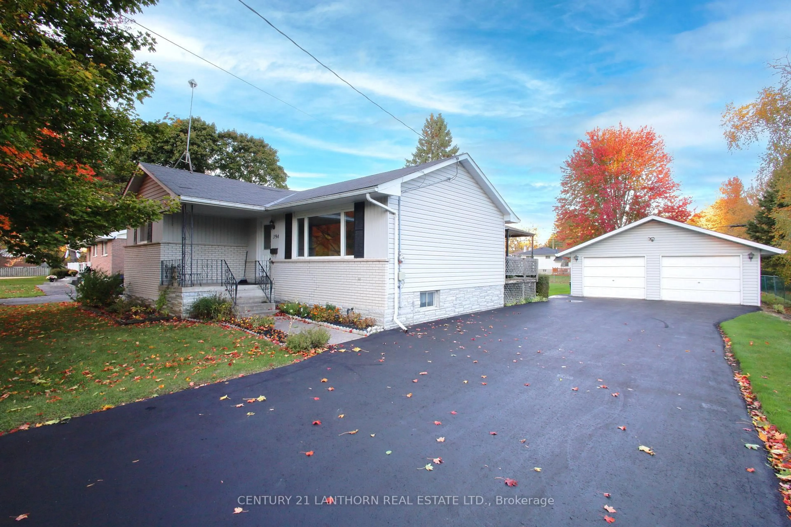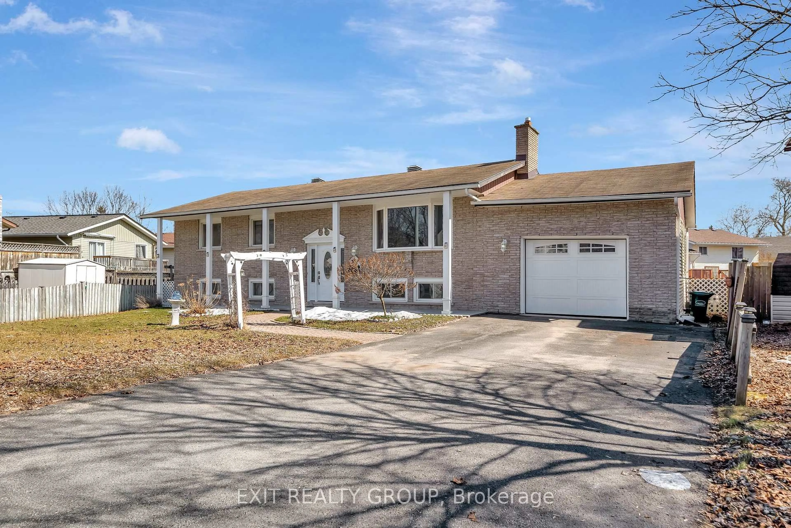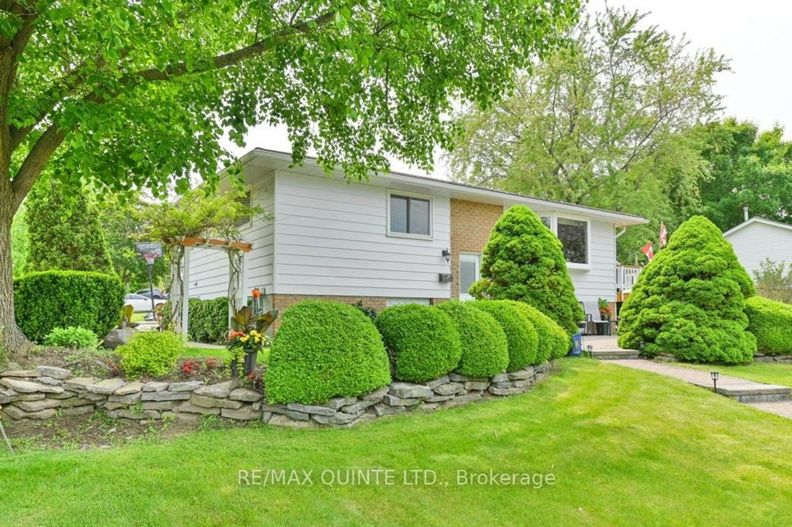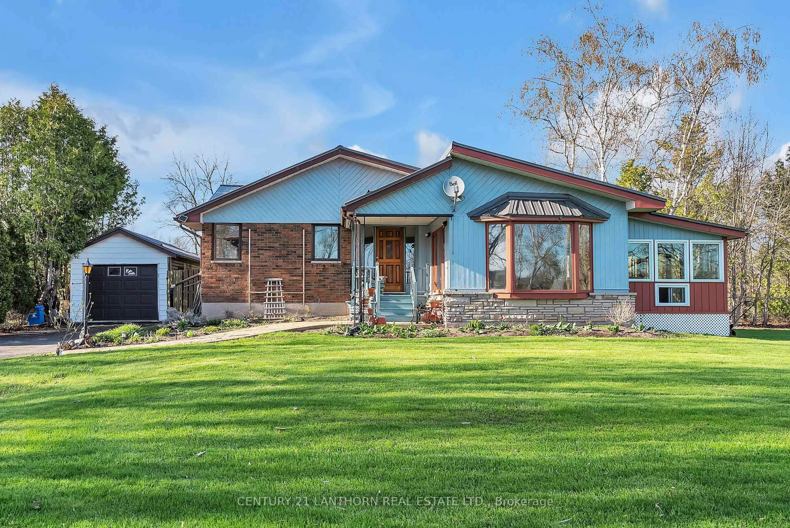Welcome/Bienvenue to 112 Sidney Crescent, Batawa! Dreaming of living in the welcoming community of Batawa? This attractive side split with a vaulted ceiling is now available, and its owners have received numerous updates. Recent improvements include a new furnace, hot water on demand (rental), enhanced insulation in the attic and the crawl space, multiple new Energy Star windows, and all doors were replaced with Energy Star ones, waterproofing done in the basement, and solar panels on the roof that provide an annual rebate around Christmas. The basement features new carpeting, and many other thoughtful upgrades have been made throughout the home. You will love the convenience of the circular driveway, making parking and exiting a breeze. As you step inside, the abundance of natural light streaming through the updated windows immediately catches your eye. The foyer features included storage units for added organization. The open-concept living area impresses with its vaulted ceiling, stunning exposed beam, cozy wood fireplace, and a large window that fills the space with sunlight. The modern kitchen boasts a concrete countertop and a central island for extra workspace. Enjoy easy access to the backyard from the kitchen, while the dining area opens onto a covered porch-perfect for relaxing or entertaining. Upstairs, you will find three comfortable bedrooms and an updated bathroom. The basement offers a spacious rec room with brand-new, plush carpeting, a laundry room with ample storage, and a three-piece bathroom. You can access a crawl space from the laundry area that provides a massive amount of storage. This home also features a generous backyard with and an attached single garage, offering both comfort and practicality. Could it be your/Est-ce que ca pourrait etre votre...Home Sweet Home?
Inclusions: Fridge, Stove, Dishwasher, Washer, Dryer, Elf's, Curtain Rods, Climbing wall accessories in the 2nd bedroom closet, built-in in walk-in closet, built-in storage in the entrance, built-in in the dining room, Shelving in the crawl space, Garage workbench and attached shelving
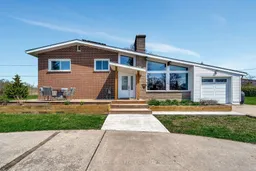 39
39

