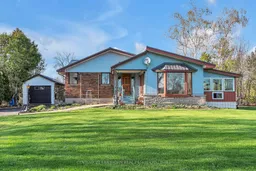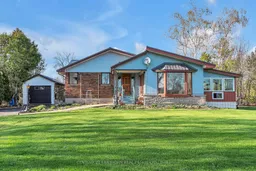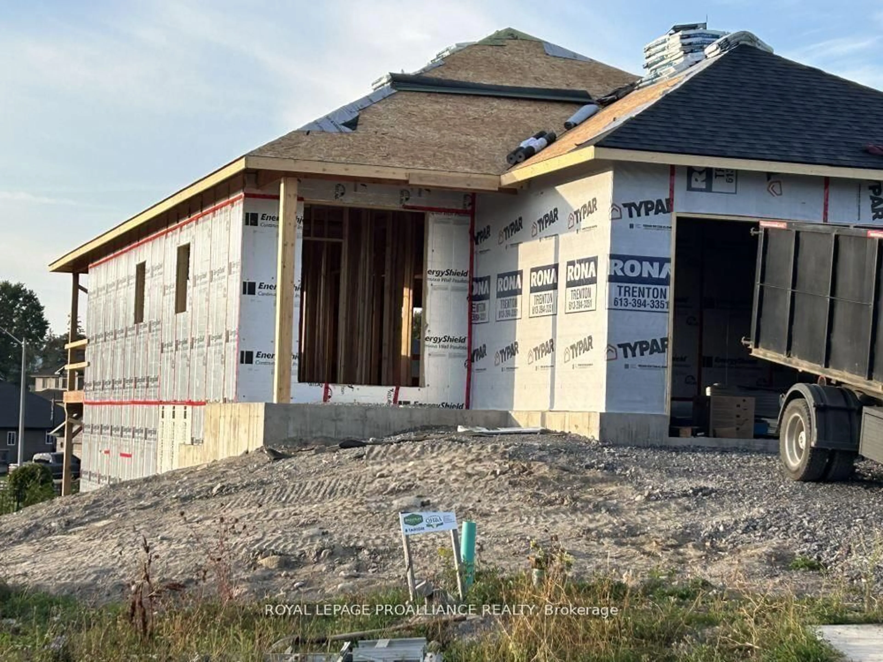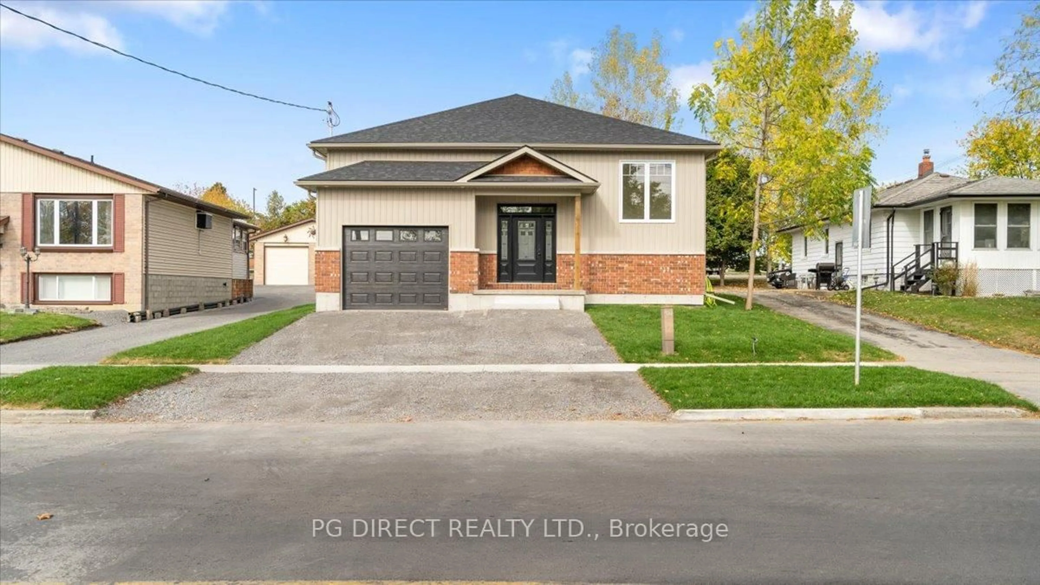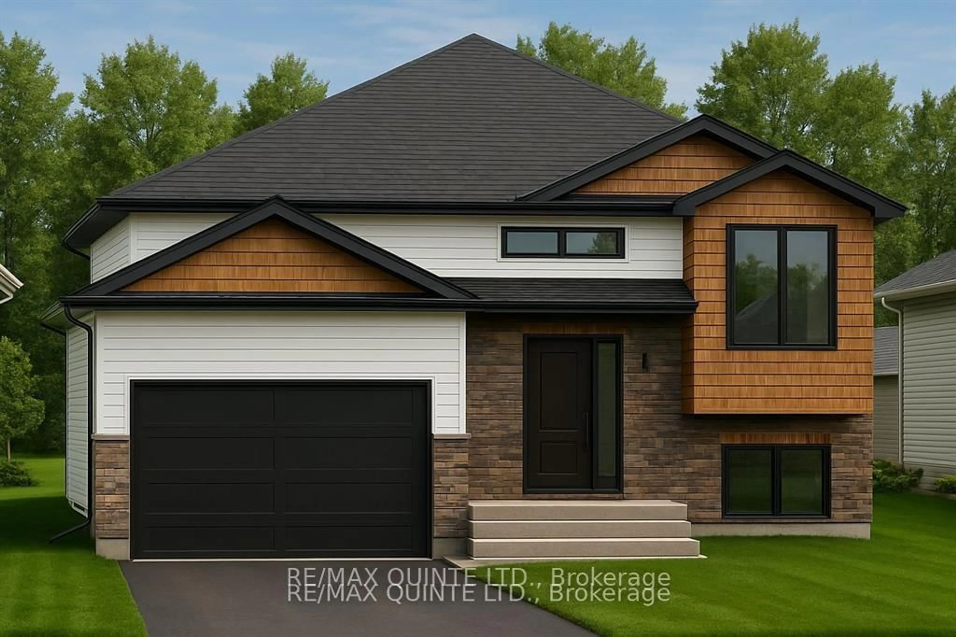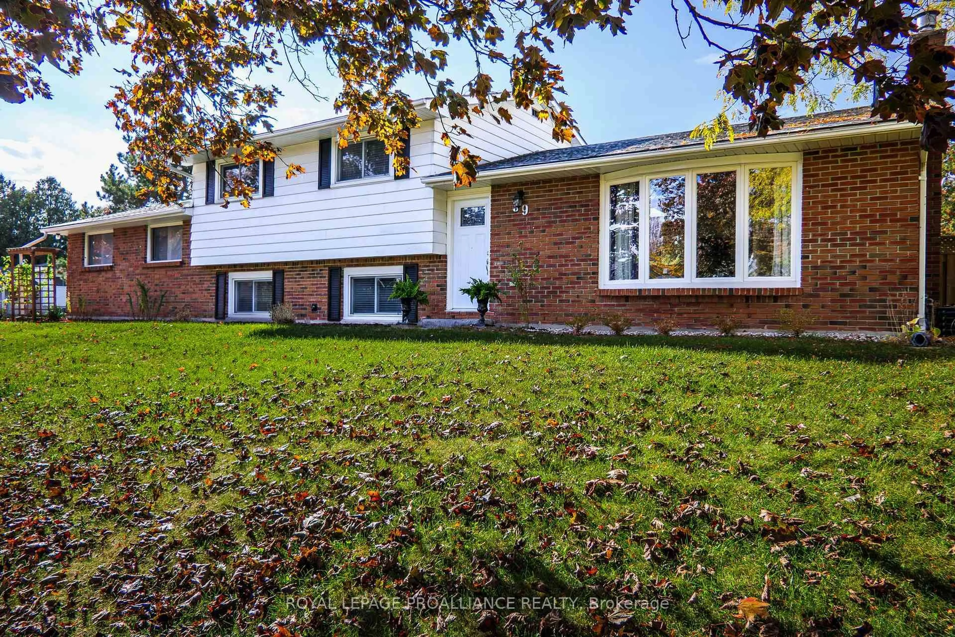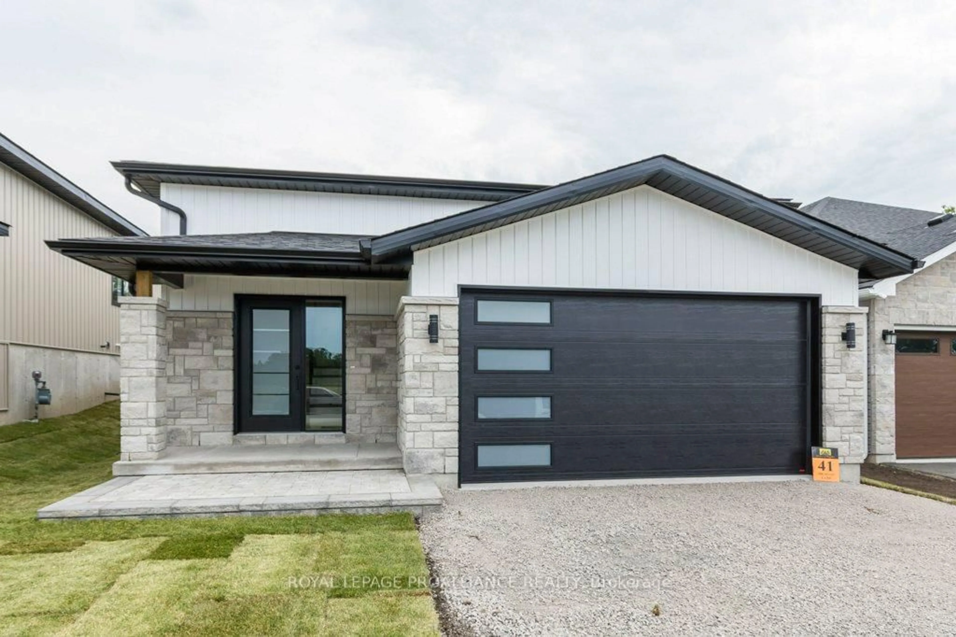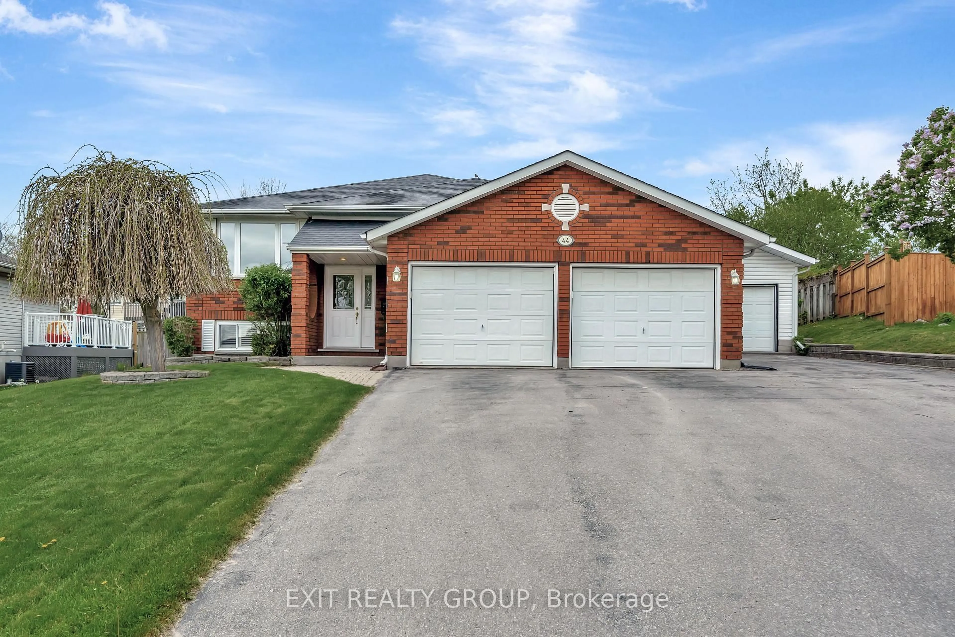Welcome to this charming and versatile 3+1 bedroom, 2 bathroom waterfront home with a dock and deeded access, with 2 propane fireplaces, perfectly situated in a peaceful and picturesque setting. From the moment you arrive, you'll be captivated by the stunning water views right from the front of the house a serene backdrop that sets the tone for relaxed living. Inside, the main floor offers a bright, open layout with three spacious bedrooms and a comfortable sunken living room filled with natural light and a 3 season room. The fully finished basement features a separate entrance and an additional bedroom, making it ideal for extended family, guests, or future in-law potential. Step out back to enjoy a fully fenced yard perfect for kids, pets, or weekend entertaining with plenty of space to garden or unwind. A detached garage adds extra functionality, ideal for storage, a workshop, or keeping your recreational gear organized. This property combines the beauty of waterfront living with everyday convenience, making it a rare opportunity to enjoy peace, space, and scenic views just outside your front door. Updates to property - New metal roof 2024, HWT Owned, Furnace new in 2022, Generator new in 2022, UV water treatment system new in 2023
Inclusions: fridge, stove, washer & dryer,HWT
