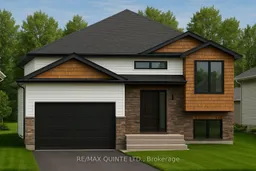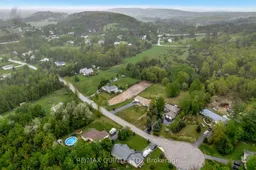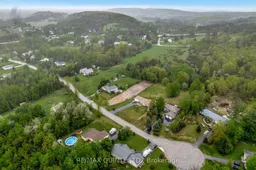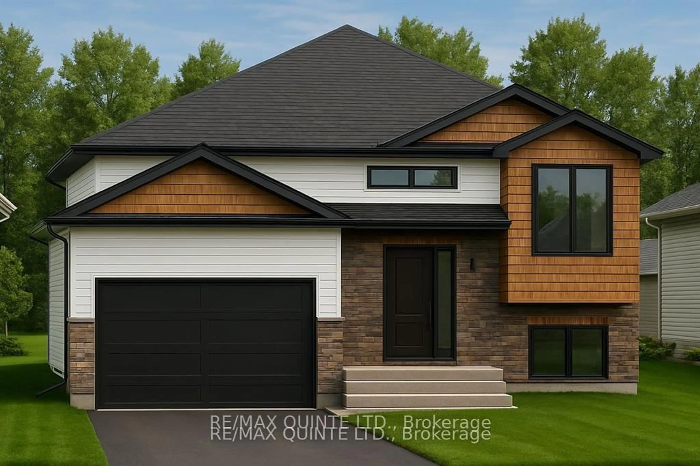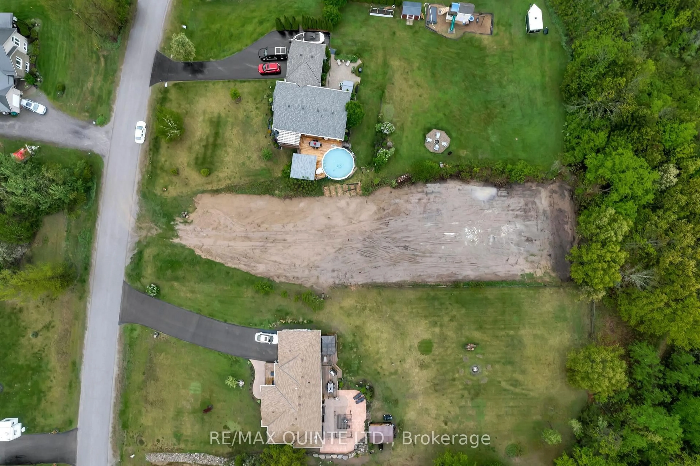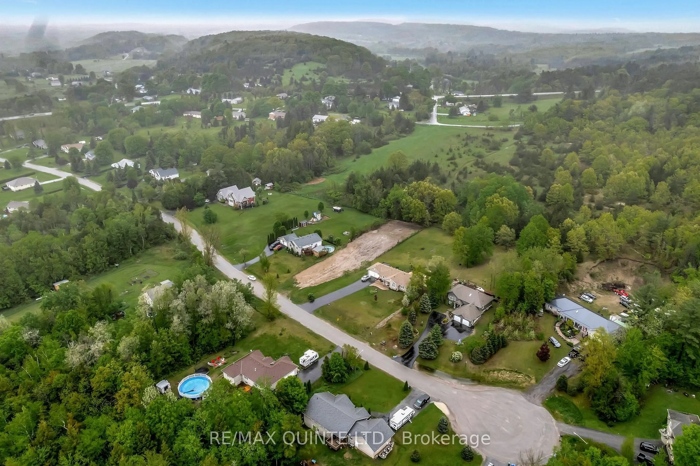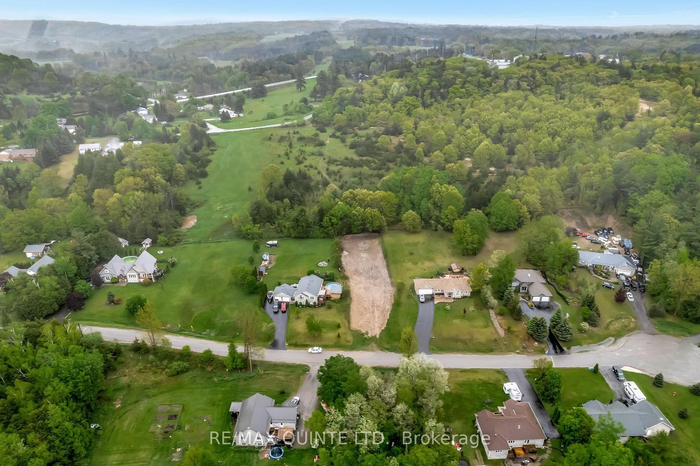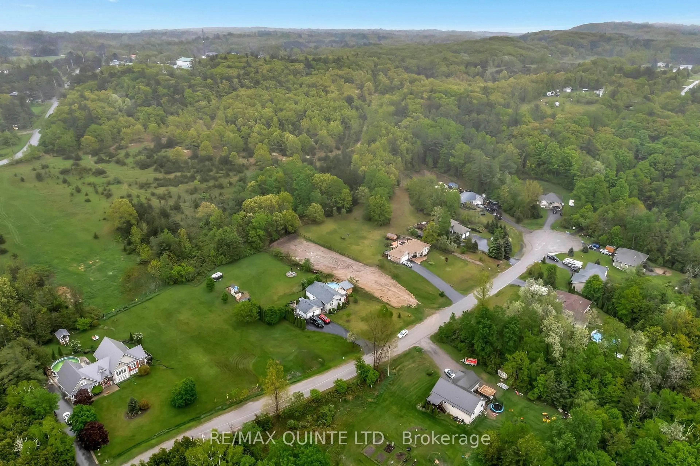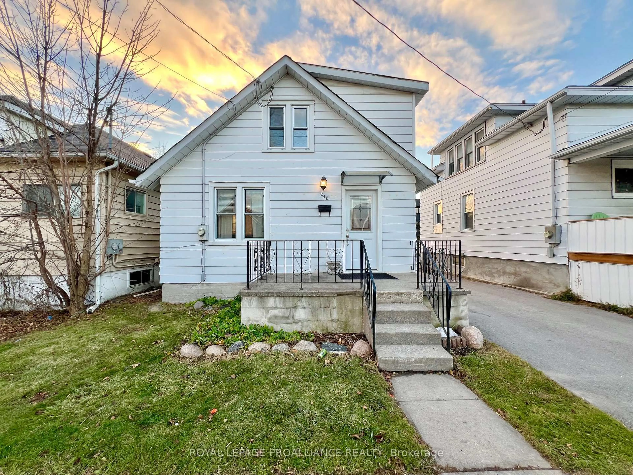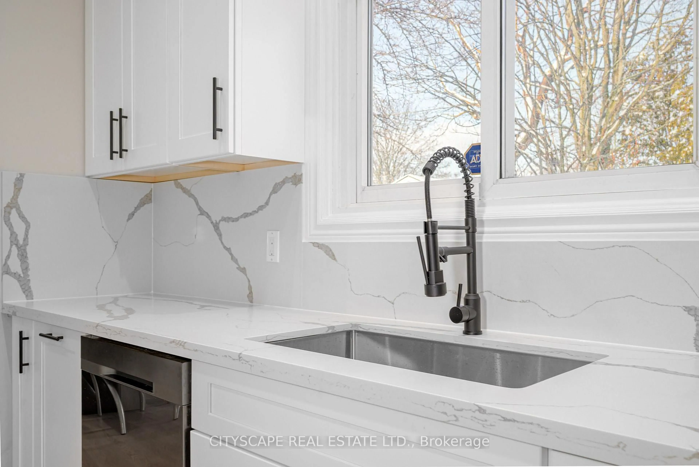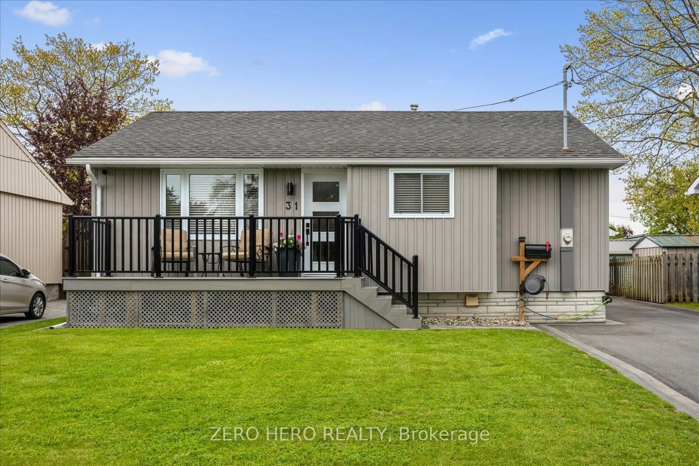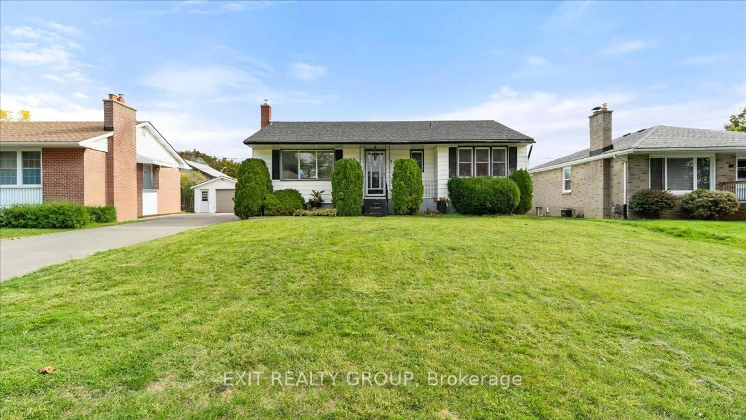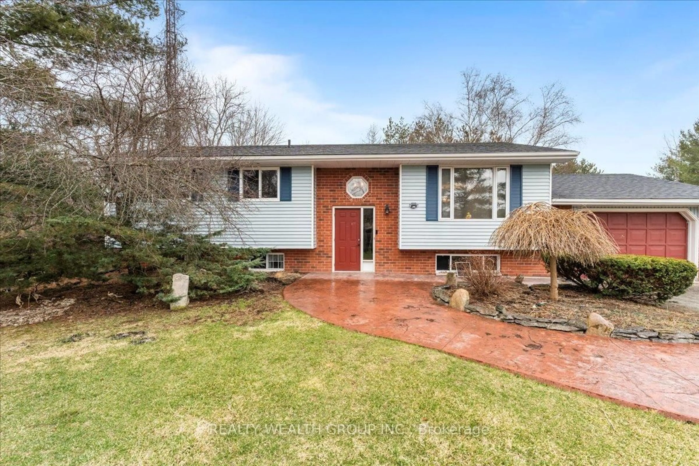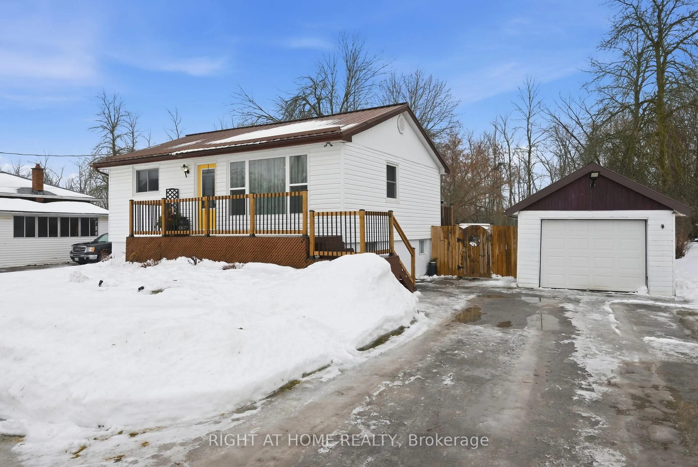43 DEERFIELD Dr, Hastings, Ontario K0K 2C0
Contact us about this property
Highlights
Estimated valueThis is the price Wahi expects this property to sell for.
The calculation is powered by our Instant Home Value Estimate, which uses current market and property price trends to estimate your home’s value with a 90% accuracy rate.Not available
Price/Sqft$402/sqft
Monthly cost
Open Calculator
Description
This to-be -built raised bungalow would be situated on the last remaining buildable parcel on Deerfield Drive!!! Have this Tarion warrantied home builder build your dream country home on a paved cul-de-sac in a neighborhood perfect for families and retirees alike. The 3 bed, two bath floor plan features an open concept main area with a kitchen, living and dining room and main floor laundry. The kitchen features an island with seating and a pantry. The main floor primary bedroom features a walk-in closet and ensuite bath. Wake up to wild turkeys in your backyard while also only being 5 minutes away from the 401 and Trenton shopping centers. Walk the surrounding hills in the summer and head to the Batawa ski and recreation area in the winter. Like to golf? The Murray hills and Frankford courses are both within 10 minutes. Book your showing and start living your best life today!!!! ****The basement could be finished at an additional cost and there is a model home available for viewing located approximately 10 minutes away in Frankford. The well has been recently drilled and has an incredible flow rate. A well record, sample floor plan, feature sheet and sample elevation drawings are all available under documents. The Tarion registered builder is Nic Robinson Carpentry Ltd.*****
Property Details
Interior
Features
Exterior
Features
Parking
Garage spaces 2
Garage type Attached
Other parking spaces 4
Total parking spaces 6
Property History
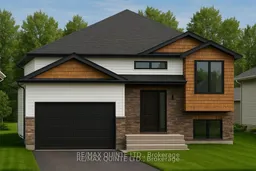 17
17