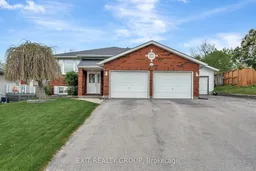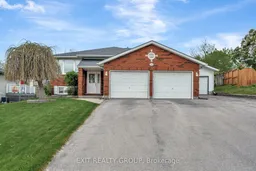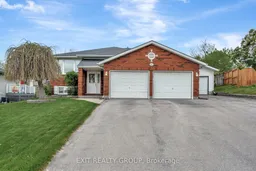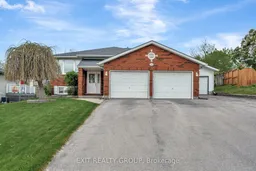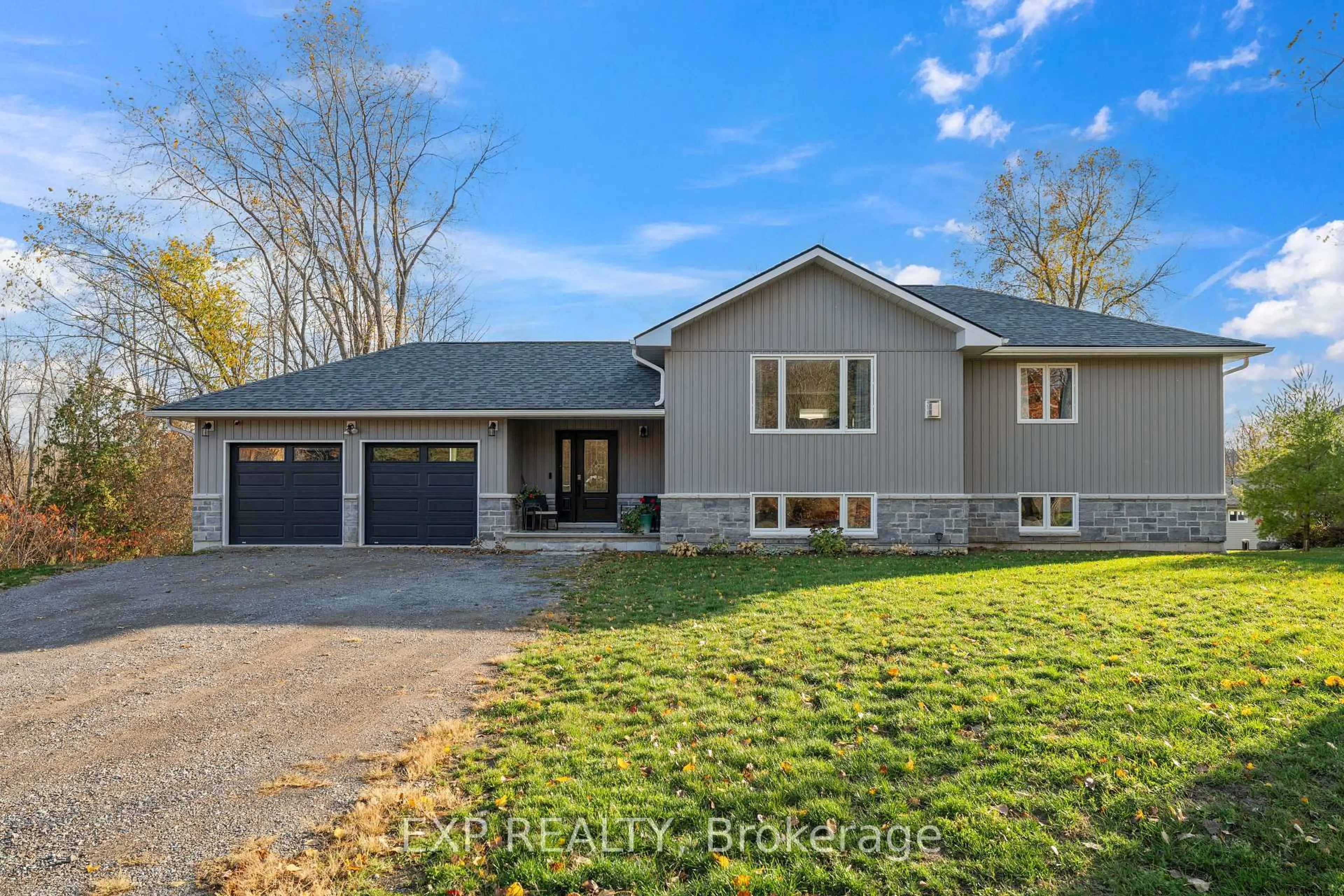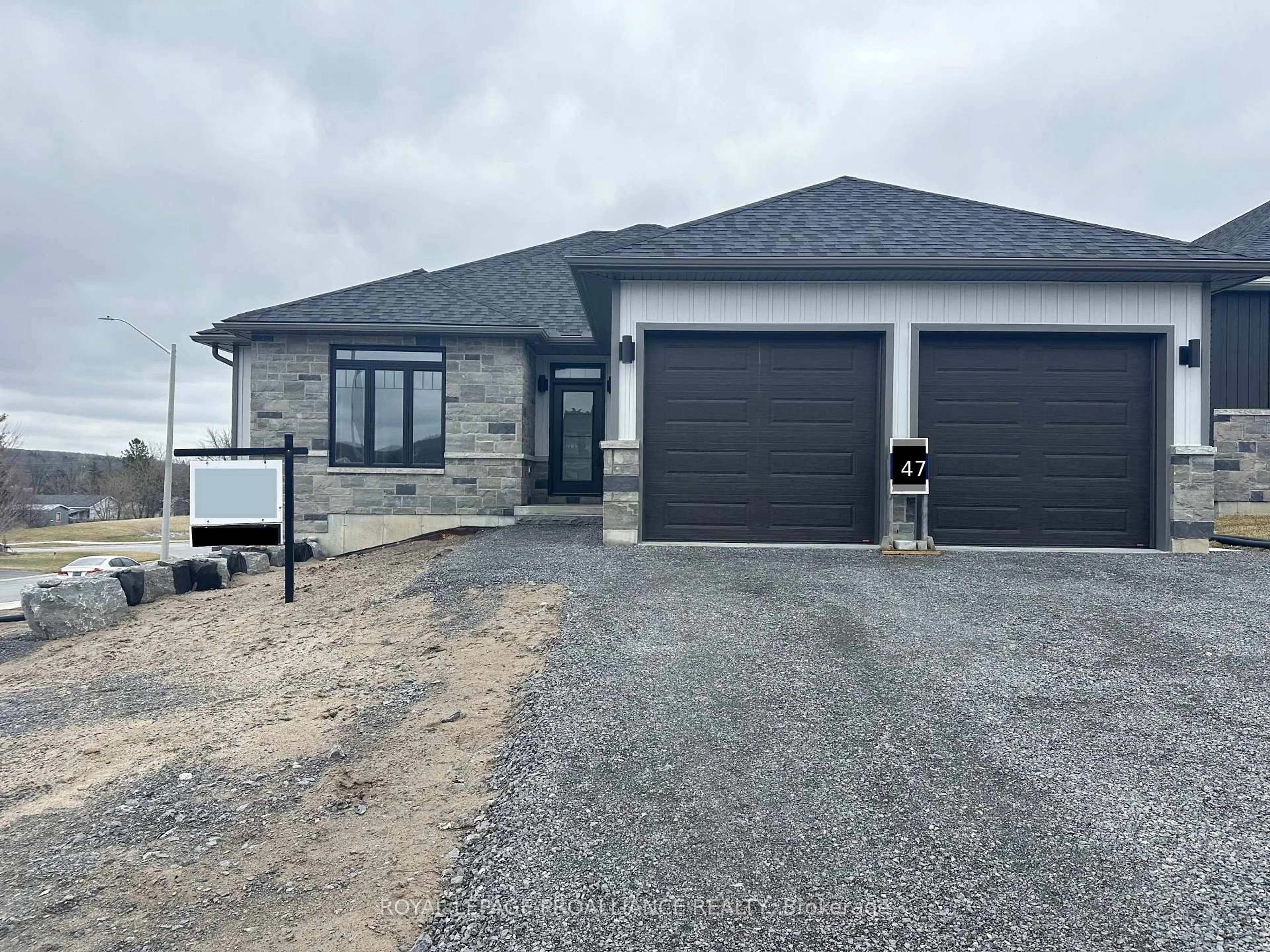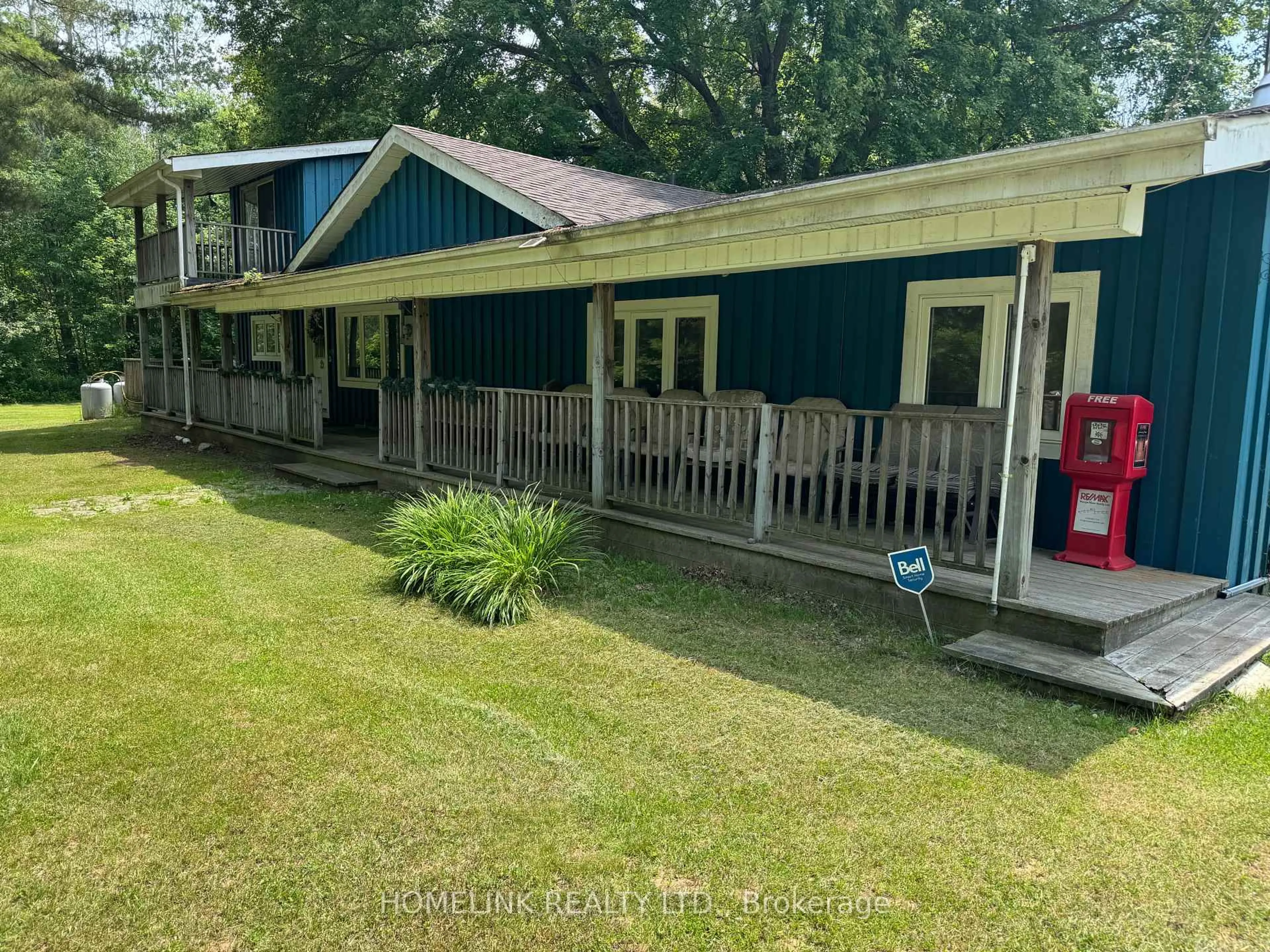Welcome to this beautifully maintained all-brick raised 3 bed 2 bath bungalow, ideally situated in a highly sought-after East End neighbourhood. Boasting exceptional curb appeal, this home offers an oversized double garage plus a detached single garage - providing parking for up to 7 vehicles. It's a dream setup for hobbyists, car enthusiasts, or anyone in need of ample storage. Set on a generous pie-shaped lot, the private, fully fenced backyard is a serene retreat featuring interlocking brick walkways, a spacious paved driveway, perfect for outdoor living and entertaining. Inside, you'll find a bright and welcoming main floor with stylish laminate flooring throughout. The updated kitchen is a chef's delight with granite countertops, abundant cupboard space, and a functional layout that flows seamlessly into the dining and living areas. The main bath has been tastefully renovated with ceramic tile, a granite-topped vanity, and even a luxurious 3-person sauna for ultimate relaxation. The spacious primary bedroom offers a generous walk-in closet, while the fully finished lower level expands your living space with a cozy rec room, an updated 4-piece bath, a guest bedroom, and an exercise room that could easily function as a fourth bedroom. Additional highlights include updated shingles, an automatic garage door opener, and numerous thoughtful upgrades throughout. This home truly has it all - comfort, space, and a location you'll love.
Inclusions: Fridge, Stove Dishwasher, B/I Microwave (2025), Washer/Dryer, Window Coverings, Blinds, Curtains, Rods, ELF's, Workshop with Table
