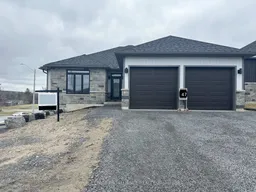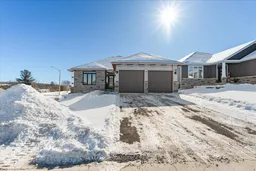Welcome to your next home in the beautiful Rosewood Acres subdivision, where tasteful design meets everyday comfort. With over 3,000 sq ft of finished living space (1746 main plus 1319 in lower level), this beautifully upgraded home offers 3 bedrooms on the main floor, 2 additional bedrooms in the fully finished bright basement, and 3.5 bathrooms for flexible family living. Step into a spacious foyer and into the heart of the home where vaulted ceilings and white oak hardwood floors set the tone. The open-concept living area flows into a modern kitchen with upgraded lighting, sleek finishes, and ample space to gather. The primary bedroom is a true retreat, complete with a walk-in closet featuring a custom built-in closet organizer and a generous ensuite with a ceramic tile shower and oversized linen closet. Enjoy outdoor living on the covered back deck and 130' deep lot, and take advantage of the double garage for convenience and storage. Located in a quiet, family-friendly neighbourhood just minutes from amenities, this home offers the perfect balance of style, space, and location. Sod and paved driveway still to be completed. Flexible deposit. Quick closing available. Tarion Warranty. ARE YOU A FIRST TIME BUYER? If so, this house could be priced at approximately $763,445 for you!





