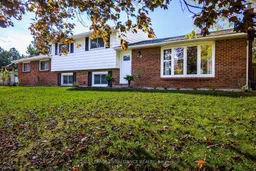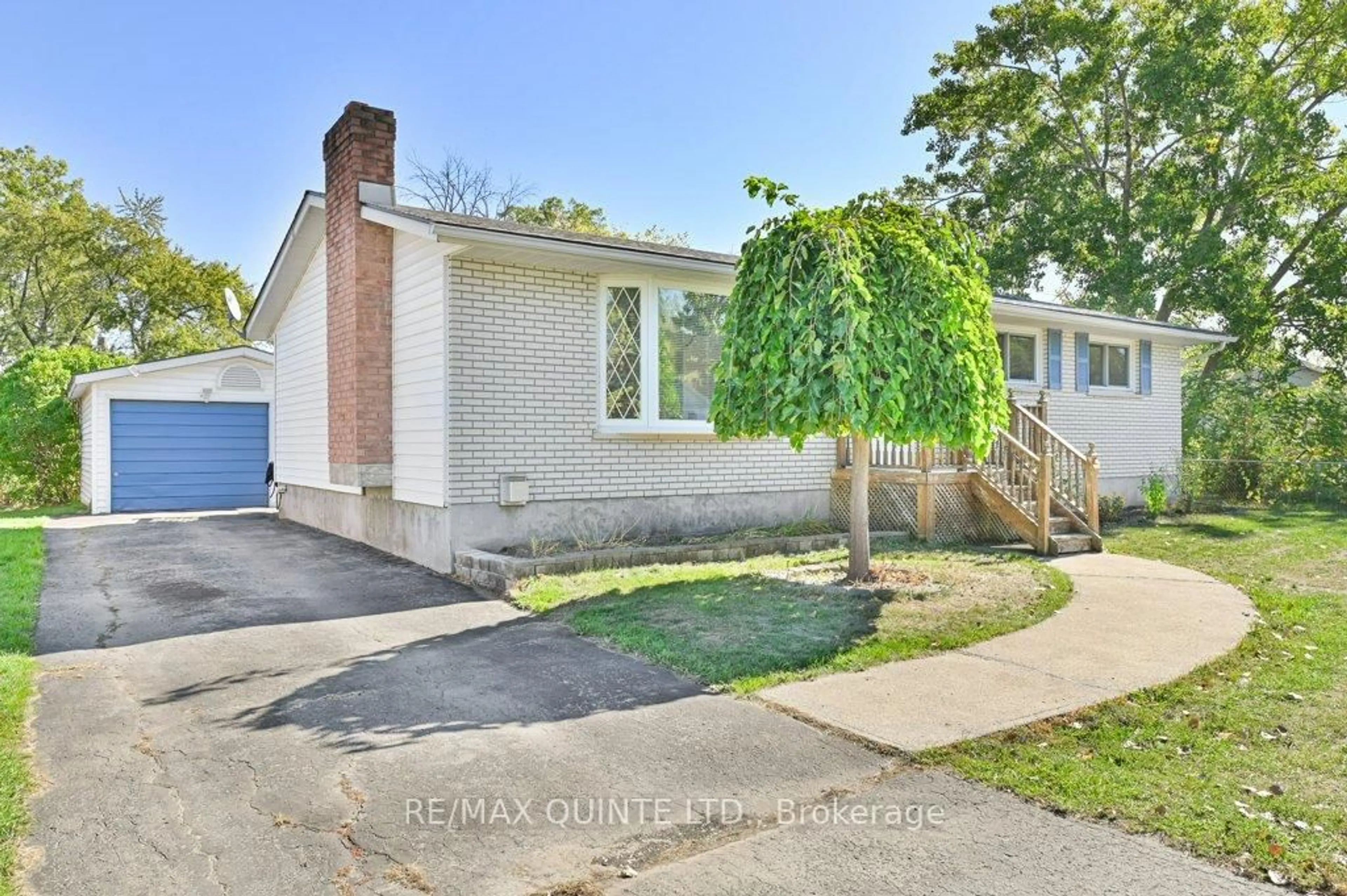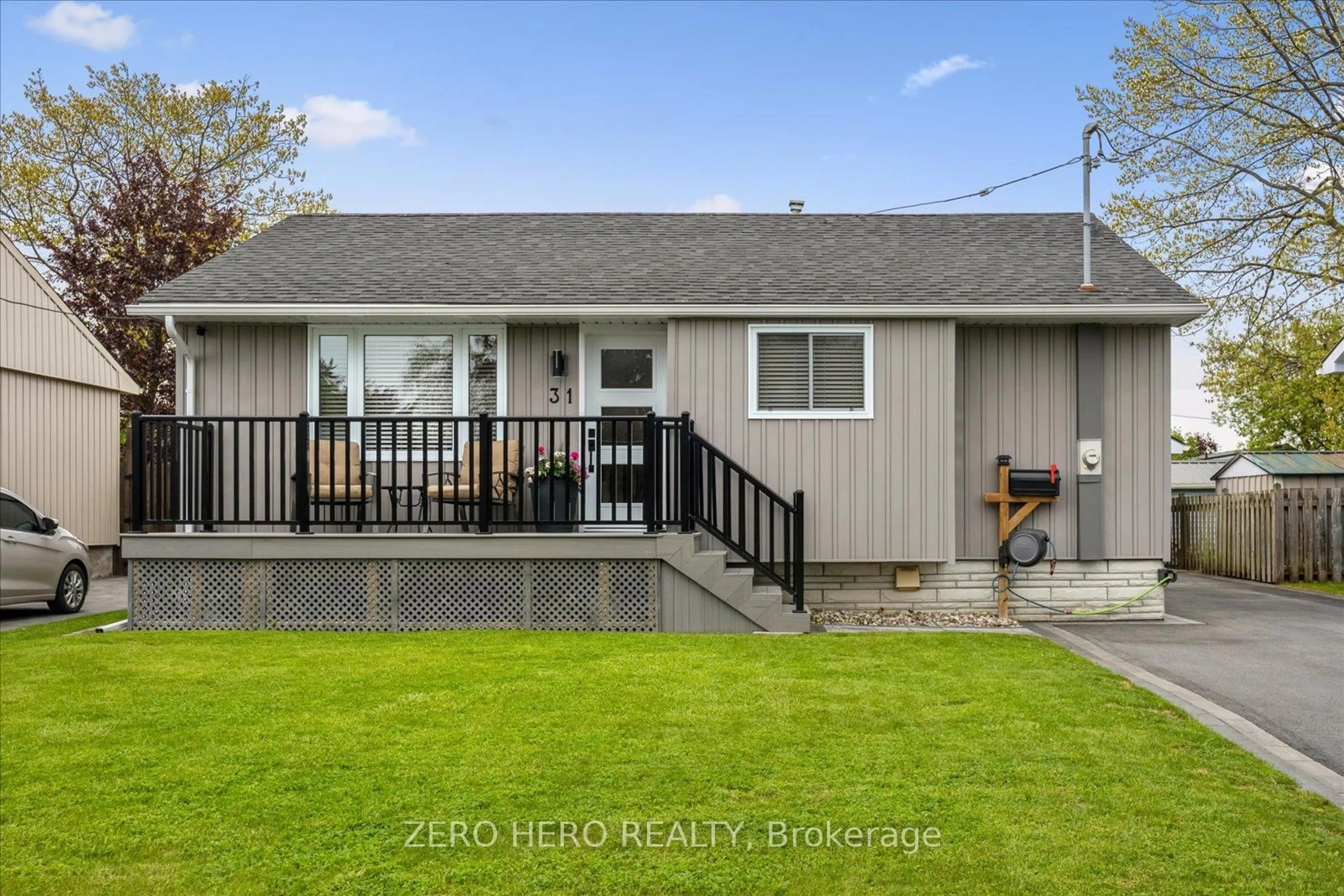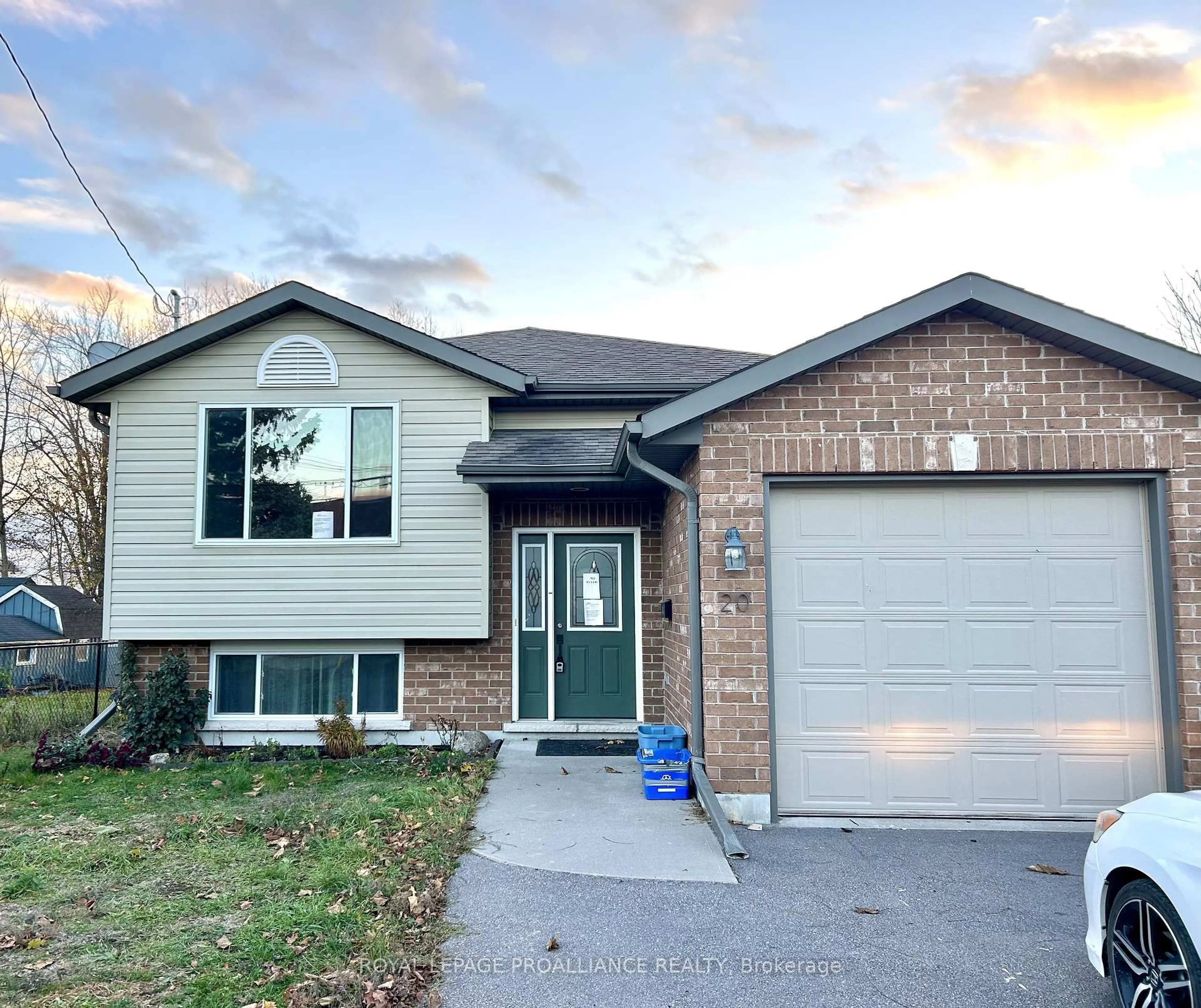Welcome to 39 Parkview Heights - the perfect blend of comfort, convenience, and modern charm your family has been searching for. This thoughtfully designed home offers functionality at every turn, featuring an open-concept layout, in-law suite potential, a fully fenced yard, ample parking, and plenty of storage for all your seasonal celebrations. Enjoy the convenience of direct access from the double-car garage into a spacious laundry and mudroom, complete with custom built-in cabinets to keep all your outdoor gear neatly organized. At the heart of the home lies the bright and airy open-concept kitchen, dining, and living area, beautifully illuminated by skylight, bay window and patio door that invite natural light to pour in. The kitchen is a true showpiece, featuring floor-to-ceiling cabinetry, a double sink, a stunning 12-drawer island that enhance both function and style, and elegant gray quartz countertops. Gather around the cozy natural gas fireplace, the perfect focal point for family evening or entertaining guests. With tasteful modern updates, soothing natural tones, and move-in-ready appeal, 39 Parkview Heights isn't just a house - it's the place you'll love to call home.
Inclusions: Fridge, Stove, Dishwasher, Over the range Microwave, Washer, Dryer, ELF'S, Window Coverings, Garage Door Opener and 2 Remotes, Water Softener.
 49
49





