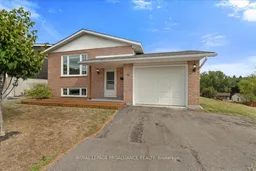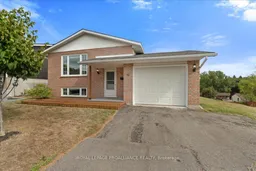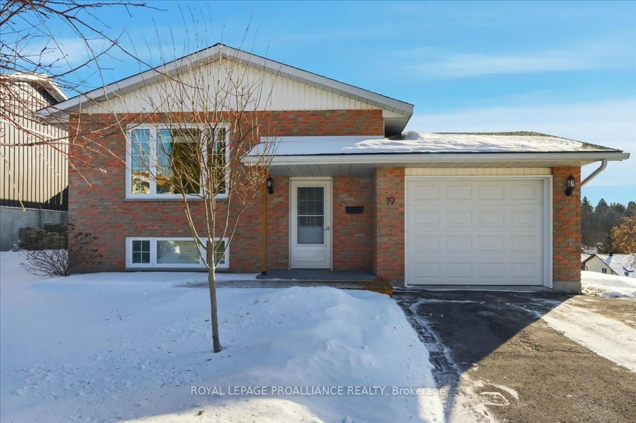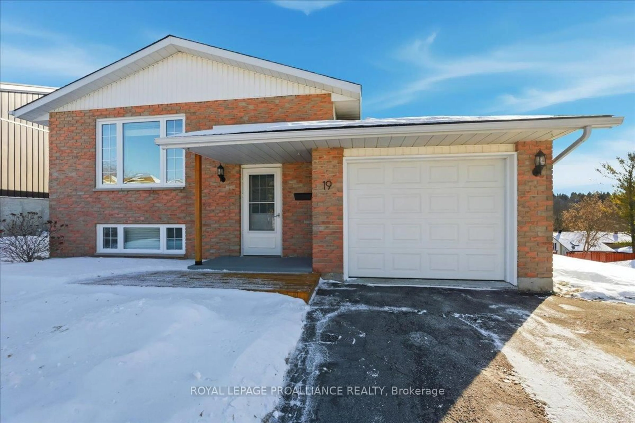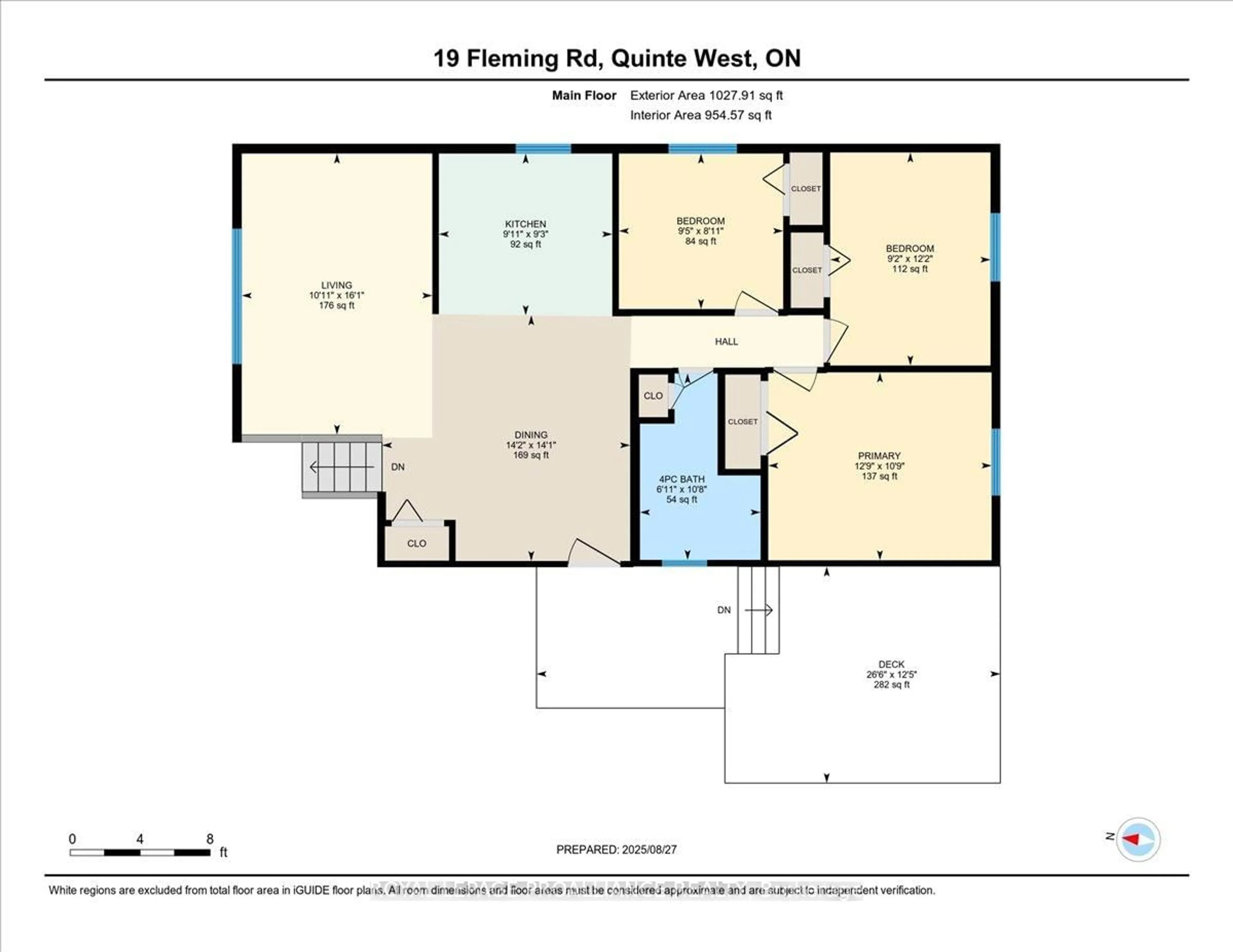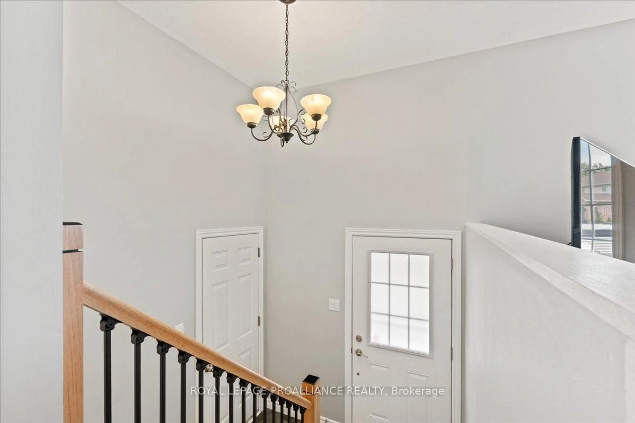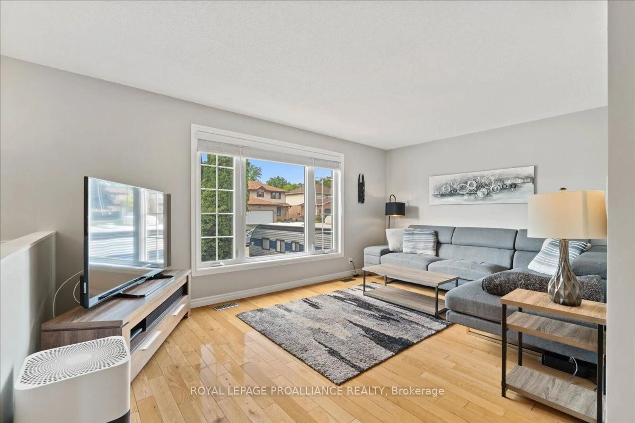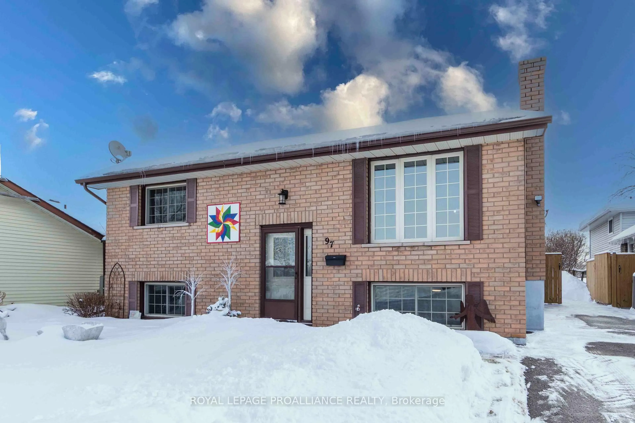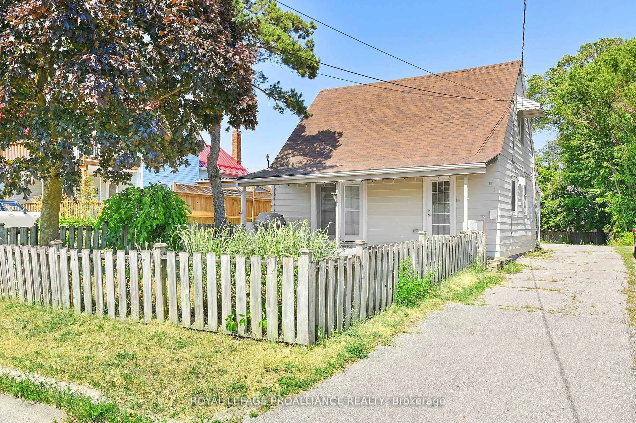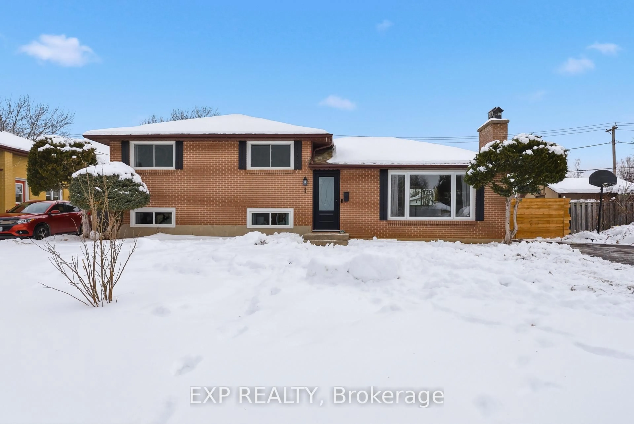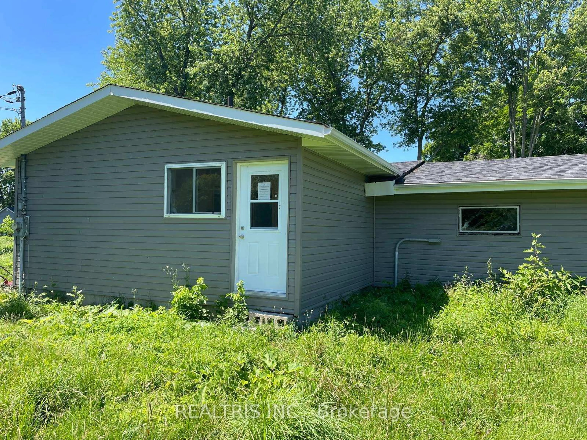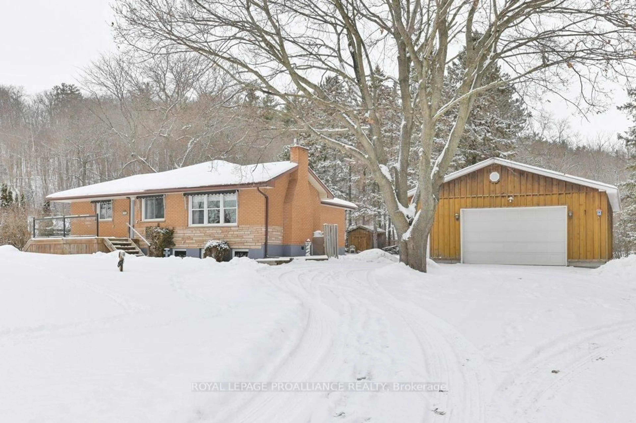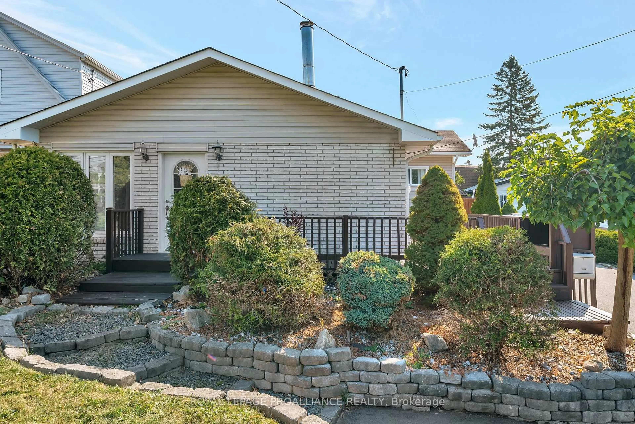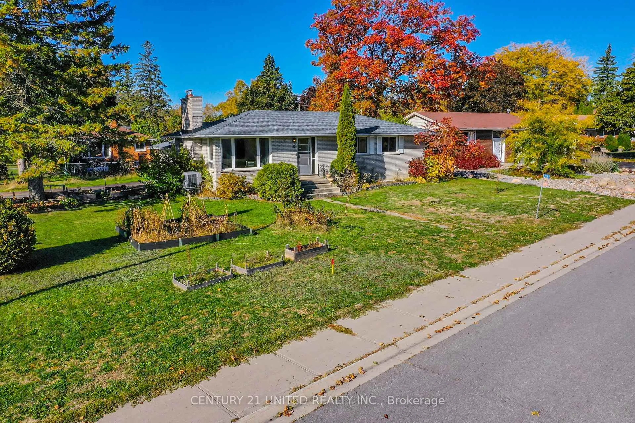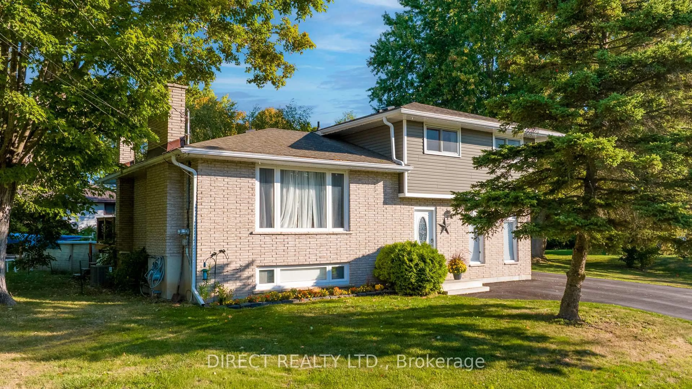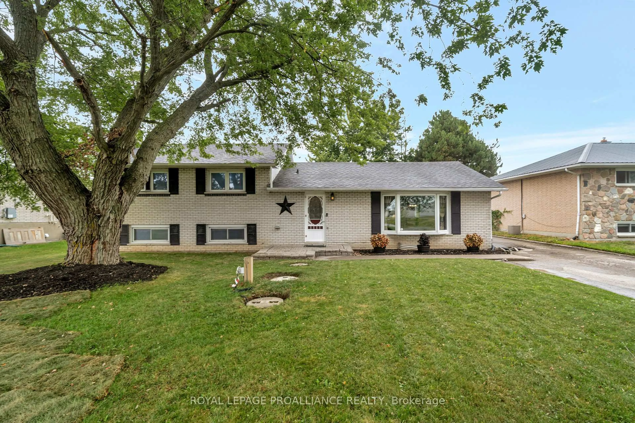19 Fleming Rd, Quinte West, Ontario K8V 6P6
Contact us about this property
Highlights
Estimated valueThis is the price Wahi expects this property to sell for.
The calculation is powered by our Instant Home Value Estimate, which uses current market and property price trends to estimate your home’s value with a 90% accuracy rate.Not available
Price/Sqft$614/sqft
Monthly cost
Open Calculator
Description
Well-Maintained and cared for Raised Bungalow in Desirable Trenton Neighbourhood.Located in a sought-after, family-friendly area of Trenton, this well-cared-for Colorado-style raised bungalow offers comfortable and inviting living spaces, both inside and out.An updated foyer welcomes you into the main level, featuring a bright and open layout with a spacious living room, dining area, and kitchen. A large front window fills the space with natural light, while the kitchen boasts beautiful wood cabinetry, ample storage, a new countertop, and a stylish tile backsplash.The main floor includes three bedrooms and a newly renovated 4-piece bathroom. The dining room opens through garden doors to a deck overlooking the backyard-perfect for outdoor enjoyment.The lower level offers great versatility with a cozy rec room, a hobby or gym area, a fourth bedroom, and a spa-like 3-piece bathroom. A combined utility and laundry room provides generous storage space.Additional features include inside access to the attached garage from the foyer, tasteful neutral décor throughout, and clear pride of ownership. Move-in ready and ideal for families looking for a welcoming and functional home in a great location. This home is sure to please!
Property Details
Interior
Features
Main Floor
Living
4.9 x 3.32Kitchen
2.82 x 3.02Dining
4.29 x 4.32Br
3.72 x 2.79Exterior
Features
Parking
Garage spaces 1
Garage type Attached
Other parking spaces 4
Total parking spaces 5
Property History
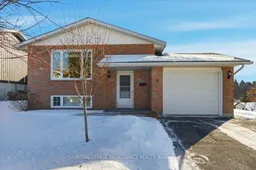 39
39