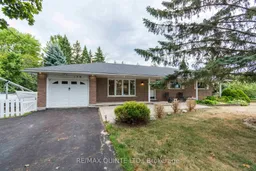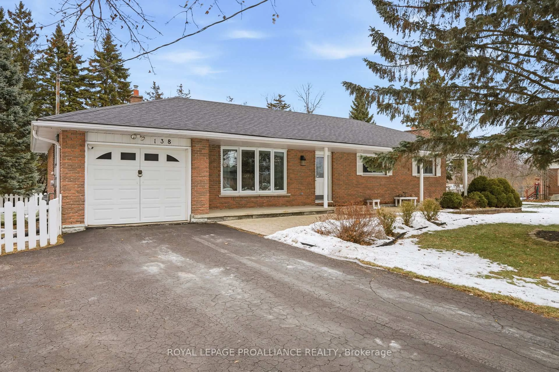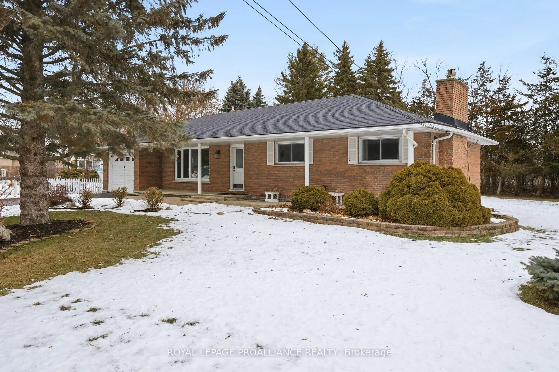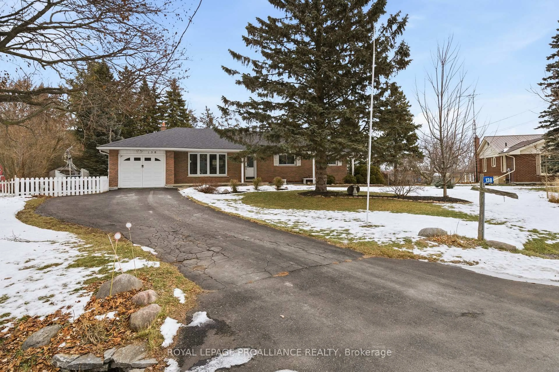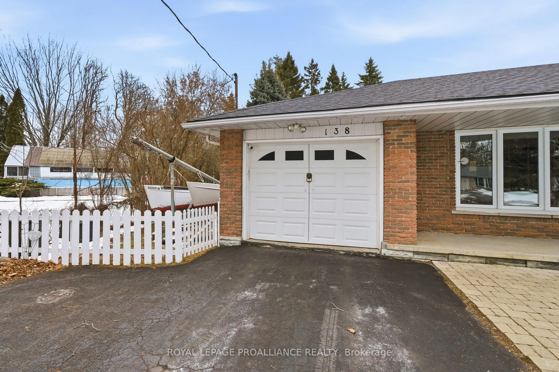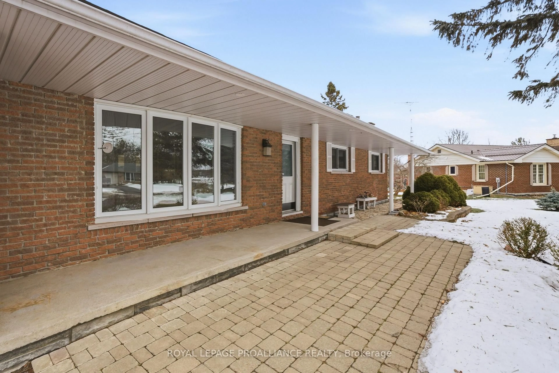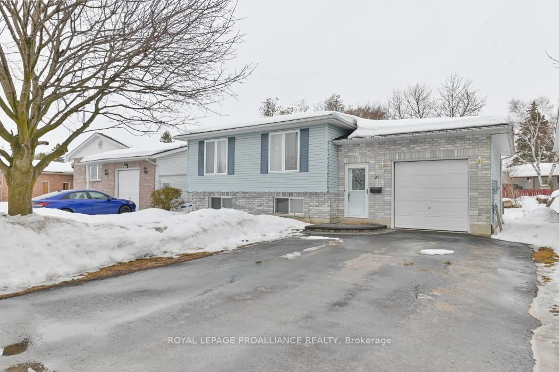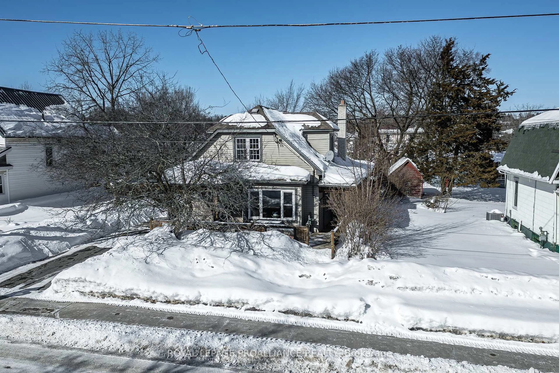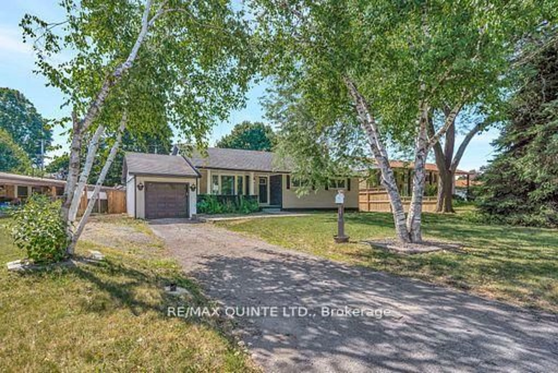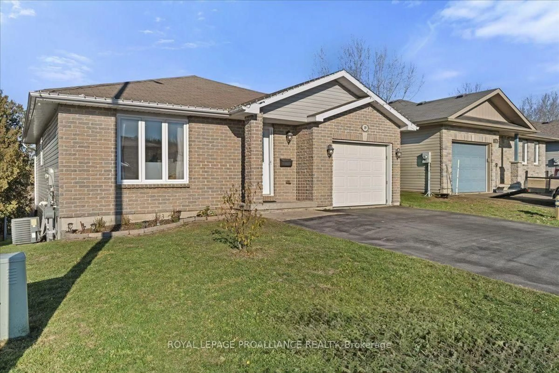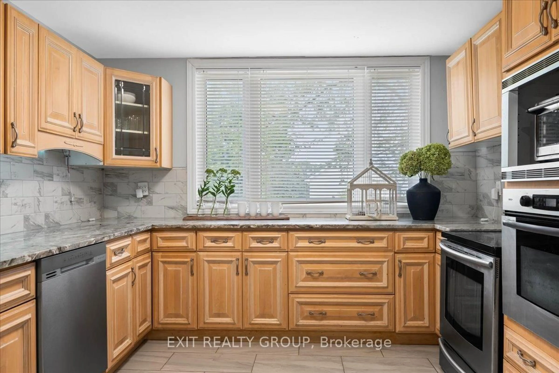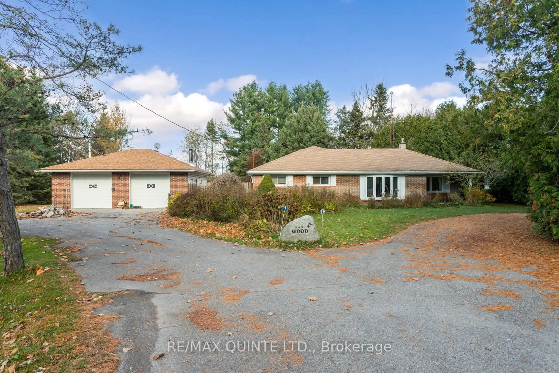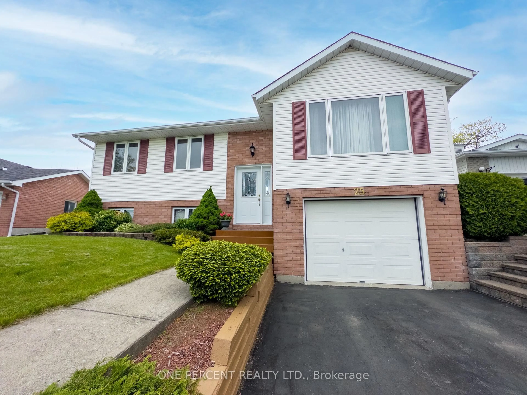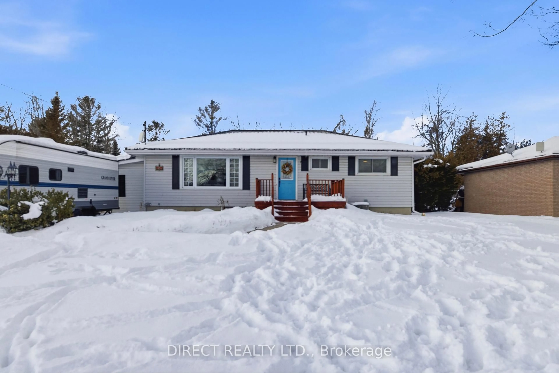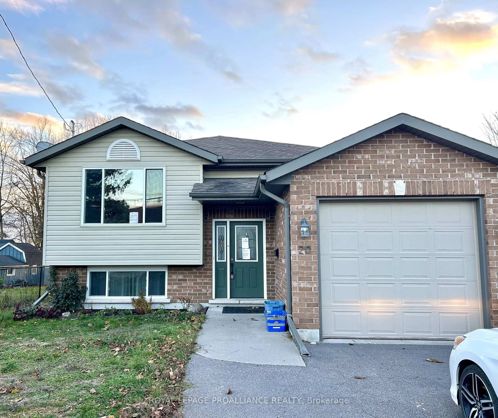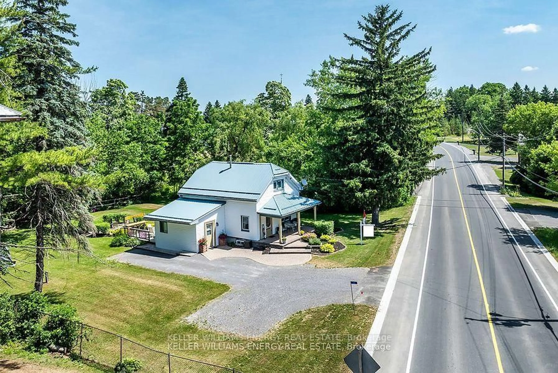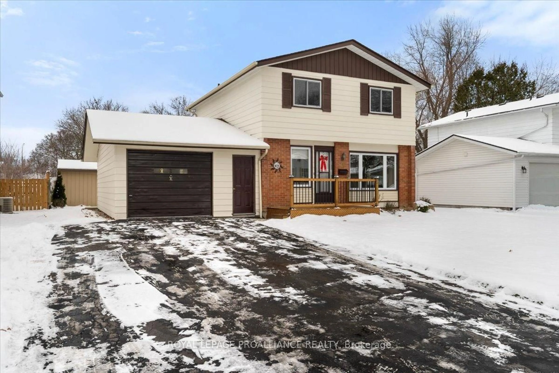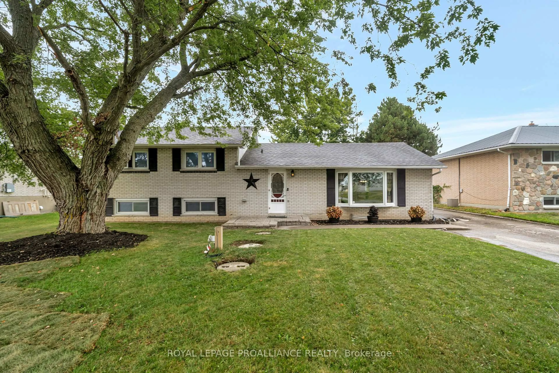138 Burns Ave, Quinte West, Ontario K8R 1G3
Contact us about this property
Highlights
Estimated valueThis is the price Wahi expects this property to sell for.
The calculation is powered by our Instant Home Value Estimate, which uses current market and property price trends to estimate your home’s value with a 90% accuracy rate.Not available
Price/Sqft$449/sqft
Monthly cost
Open Calculator
Description
Charming brick bungalow with in-law suite potential in a prime location between Trenton and Belleville. Welcome home to this attractive and well-maintained, carpet-free brick bungalow, ideally situated just 5 minutes to 8 Wing Trenton, 8 minutes to Loyalist College, and 10 minutes to Highway 401, with the added convenience of being within walking distance to both elementary and secondary schools, including French Immersion. The main floor offers comfortable, functional living with three bright bedrooms, a modern 4-piece bathroom, main-floor laundry, and newer windows on the main level (2023). The heart of the home is the beautifully renovated kitchen, featuring stunning quartz countertops and four new stainless steel appliances. Extend your living space with a heated and air-conditioned sunroom, making it a true four-season room, along with a separate screened porch-perfect for enjoying the peace and privacy of the attractive backyard. The home is further complemented by an attached one-car garage. The true bonus is the fully finished basement, offering excellent in-law suite or income potential, complete with a 3-piece bathroom and a second kitchen setup, ideal for multi-generational living or rental opportunities. Additional highlights include affordable gas heating, central air, and a roof with asphalt shingles replaced in 2018. This versatile property combines charm, thoughtful updates, and an unbeatable location an excellent opportunity for families, investors, or those seeking flexible living options.
Upcoming Open House
Property Details
Interior
Features
Main Floor
3rd Br
2.39 x 2.4Sunroom
3.07 x 4.86Sunroom
4.15 x 3.84Kitchen
3.75 x 3.58Exterior
Features
Parking
Garage spaces 1
Garage type Attached
Other parking spaces 4
Total parking spaces 5
Property History
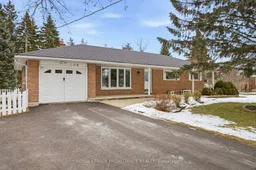 50
50