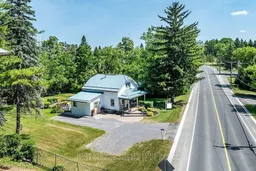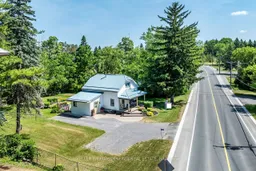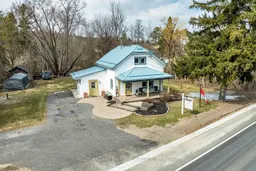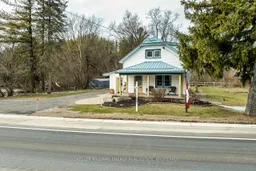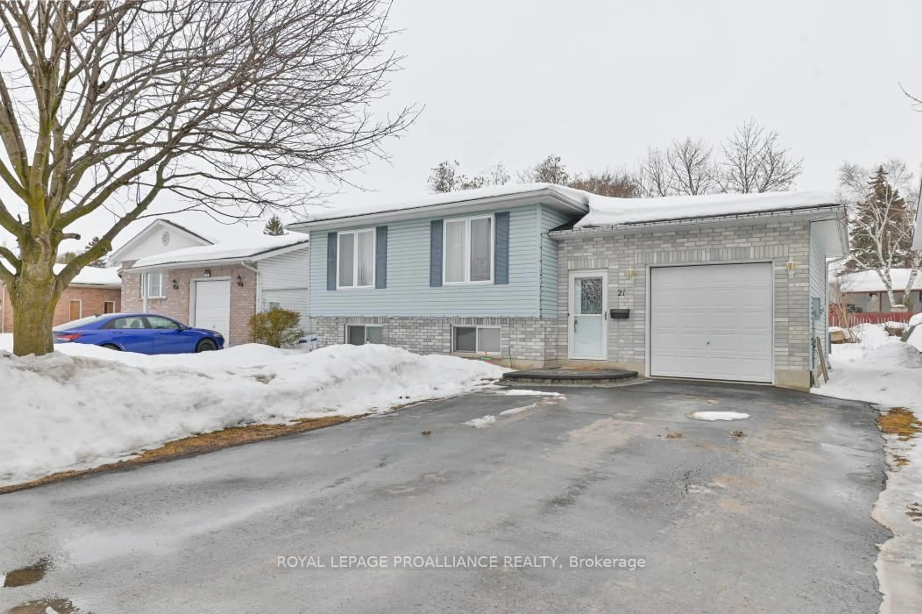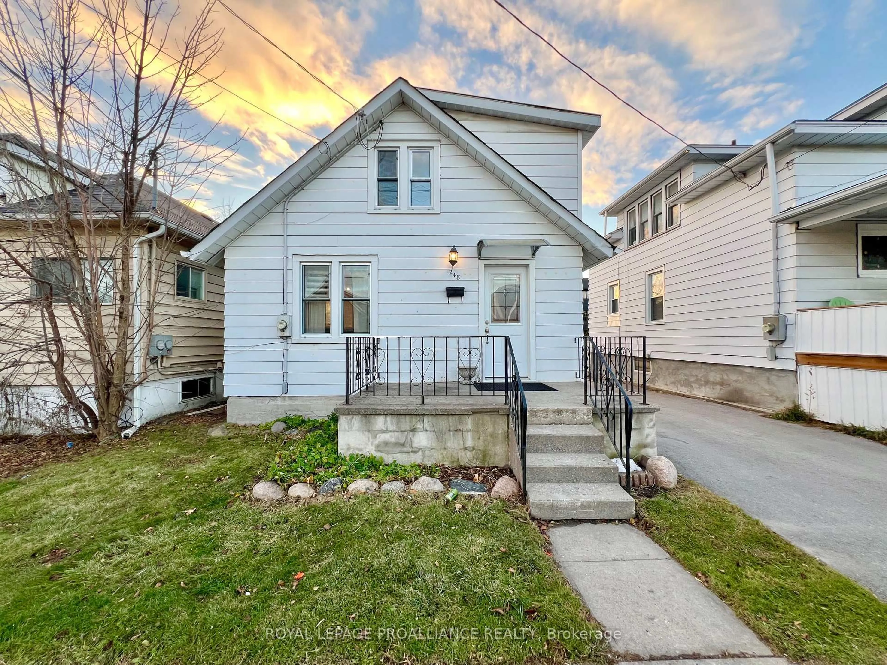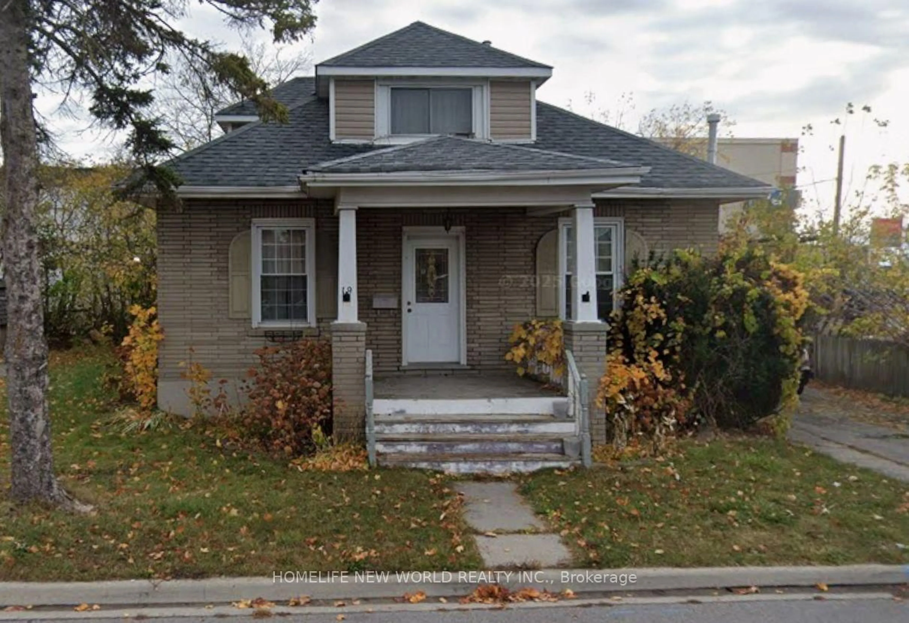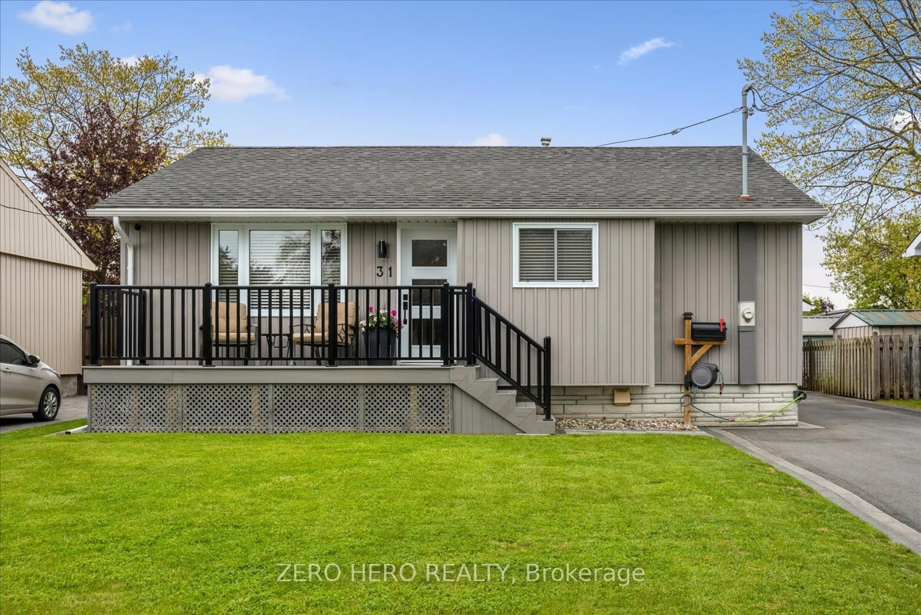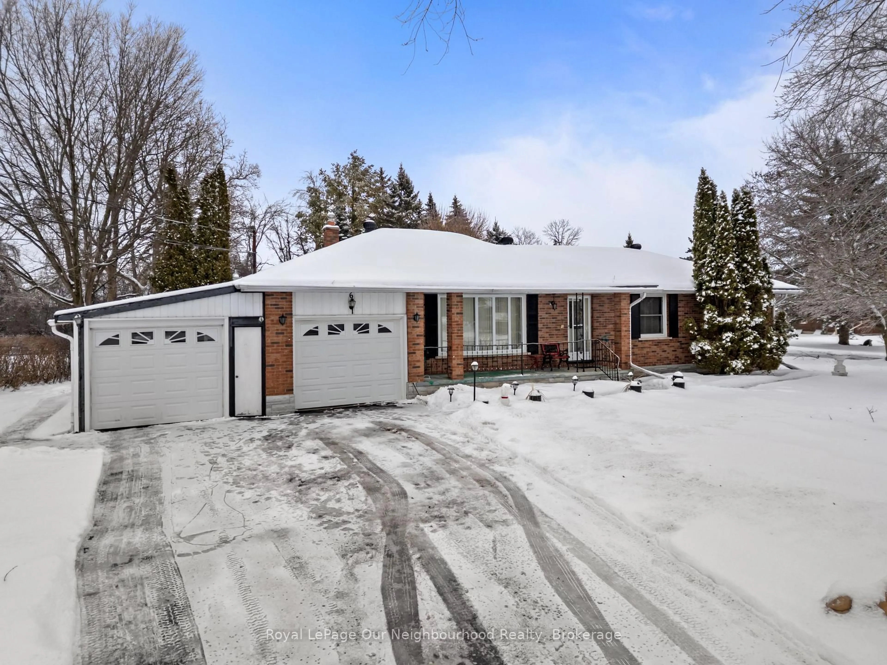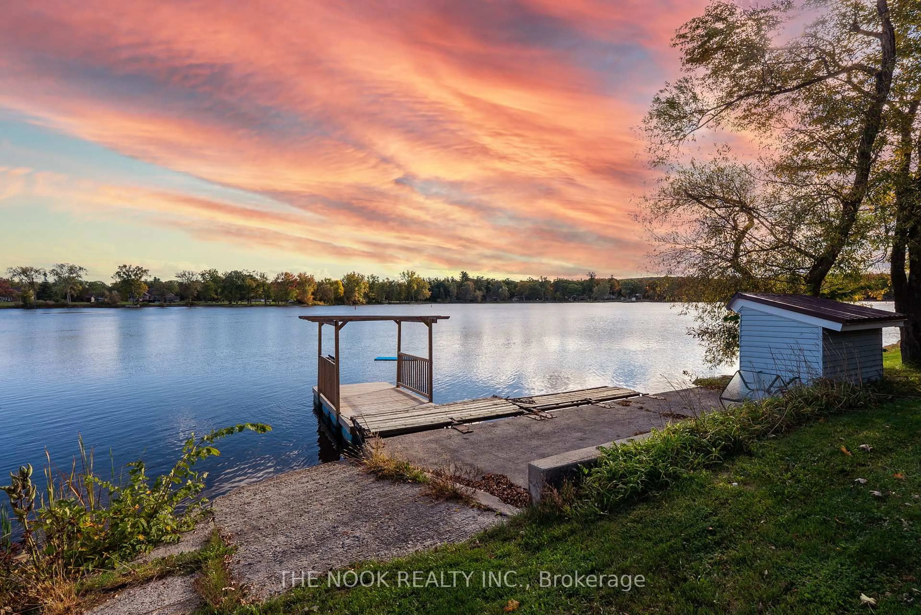MOTIVATED SELLERS! PRICE REDUCTION! Affordable small town retirement living just minutes away from Hwy 401! This inviting 2 bedroom, 2 bathroom home offers a perfect blend of comfort and tranquility. With spacious living areas and a modern kitchen, this home is perfect for those seeking a quite retreat. The floor plan creates a welcoming atmosphere with lots of natural light, ideal for entertaining or simply enjoying quiet time with loved ones. The main floor laundry combined with a mud room with separate entrance offers added convenience. The kitchen impresses with granite countertops, built in appliances, and is open to a combined living room and dining room. Outside, the surrounding rural setting ensures privacy and a great three tiered deck will impress your friends and family. It still leaves lots of extra room for in the yard for you to park your recreational vehicles or accommodate your outdoor storage needs. This home is ideal for those looking to escape the hustle and bustle of city life. Close to some of Quinte West's best wineries, cideries and farm to table restaurants, as well as spots like Batawa Ski Resort, Quinte Hills Golf Course, and the National Air Force Museum of Canada. EXTRAS: Home inspection is already done and available upon request.
Inclusions: Microwave, stove, refridgerator, washer, dryer.
