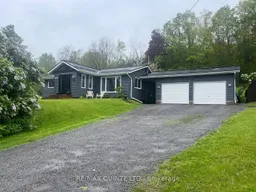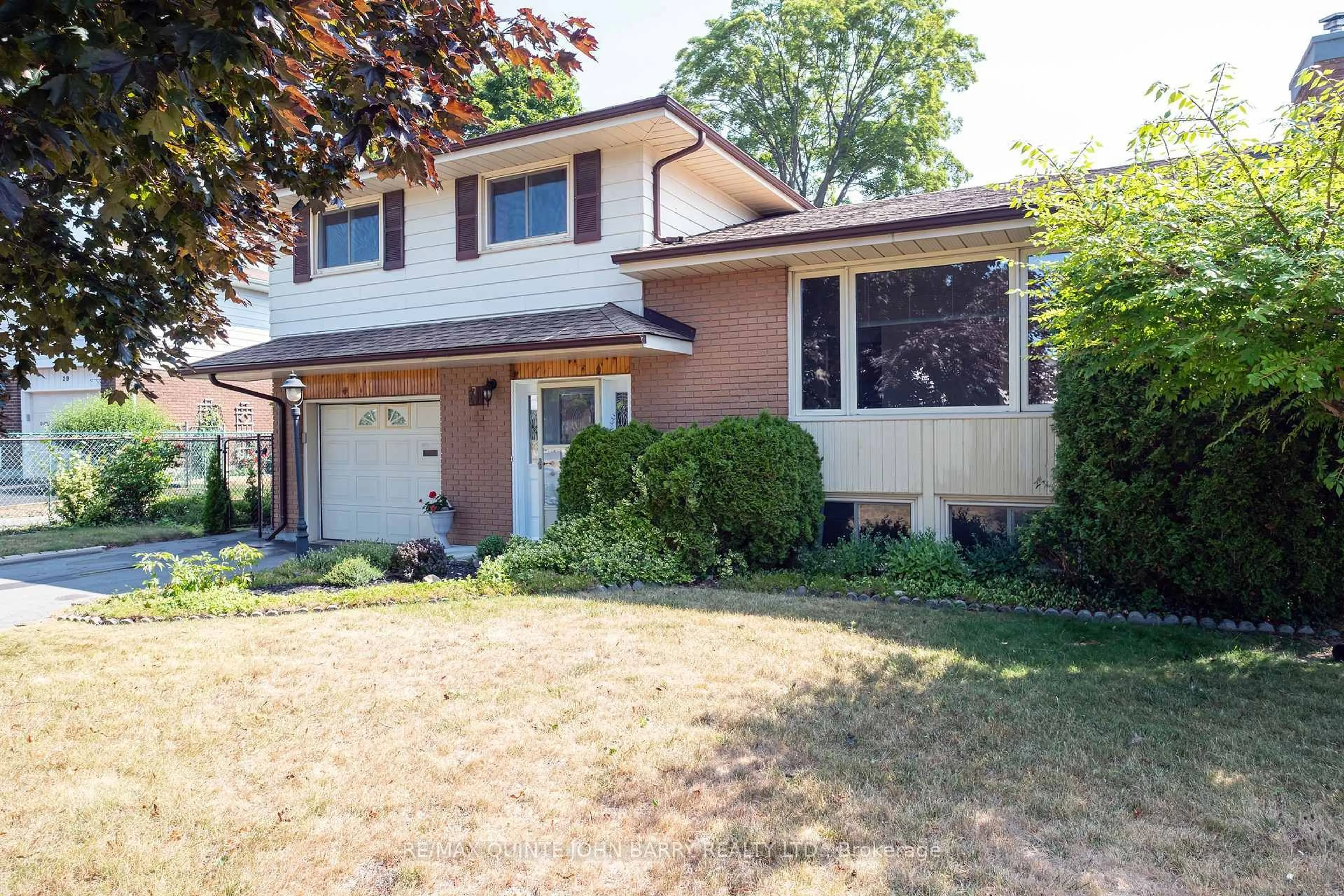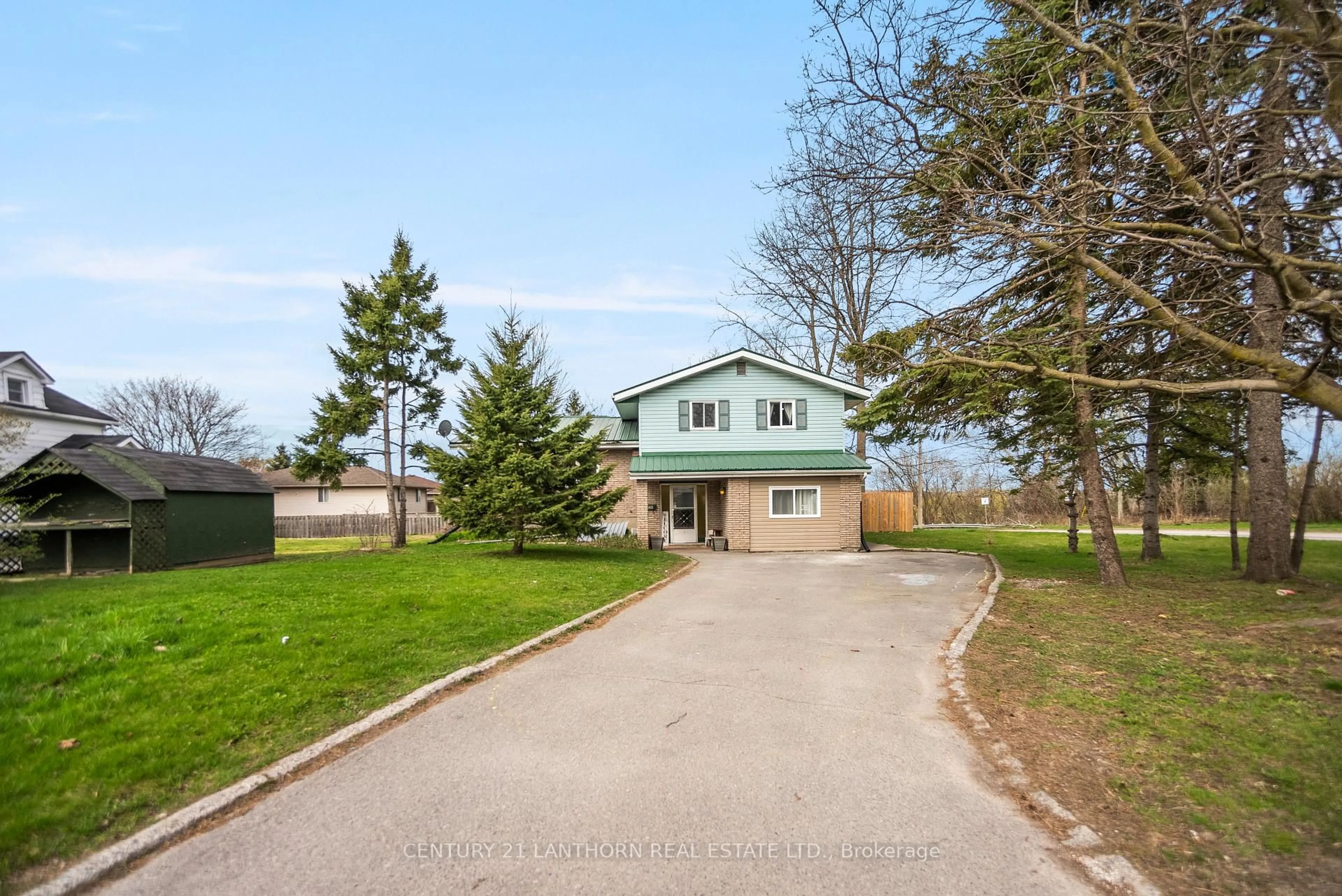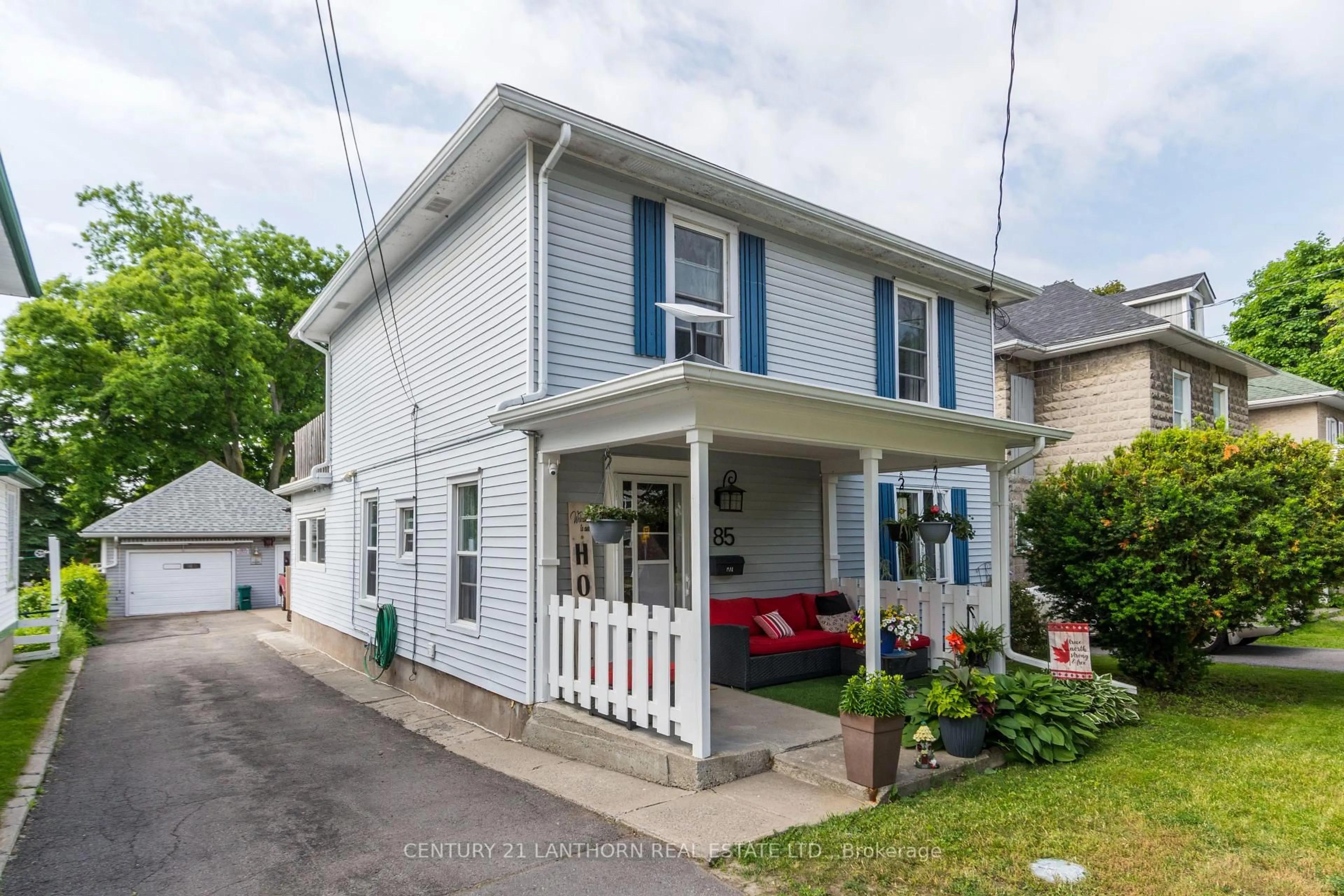Solid, well appointed home on quiet road Just 10 minutes N. of Trenton. This home features 1290 sq. ft. of space on the main level and offers a gracious foyer with cathedral ceiling, bright spacious living room, separate dining area, 14 x 8 mudroom to the rear yard, re-modelled galley kitchen with abundance of quality cabinets, tile backsplash and pantry. 3 bedrooms on the upper level and renovated bathroom with 5 vanity. Laminate flooring thru-out the main level. Basement offers an oversized rec. room with additional storage room, massive utility / laundry and storage area, 100 amp c/b hydro panel in 24 and hi-efficiency propane furnace. The exterior features quality vinyl siding in 20, steel roof installed in 23, lots of parking space, wide lot offering privacy, detached 22 x 24 garage with hydro, fenced dog run in the rear yard, patio, and lots of outbuildings including 2-10 x 16 sheds and 2 chicken coupes. Peaceful country setting. Great value!!
Inclusions: Fridge, Stove, Washer, Dryer, Microwave, Dishwasher, Reverse Osmosis, Laundry shelving, Hot water tank, 2 exterior pens
 34
34





