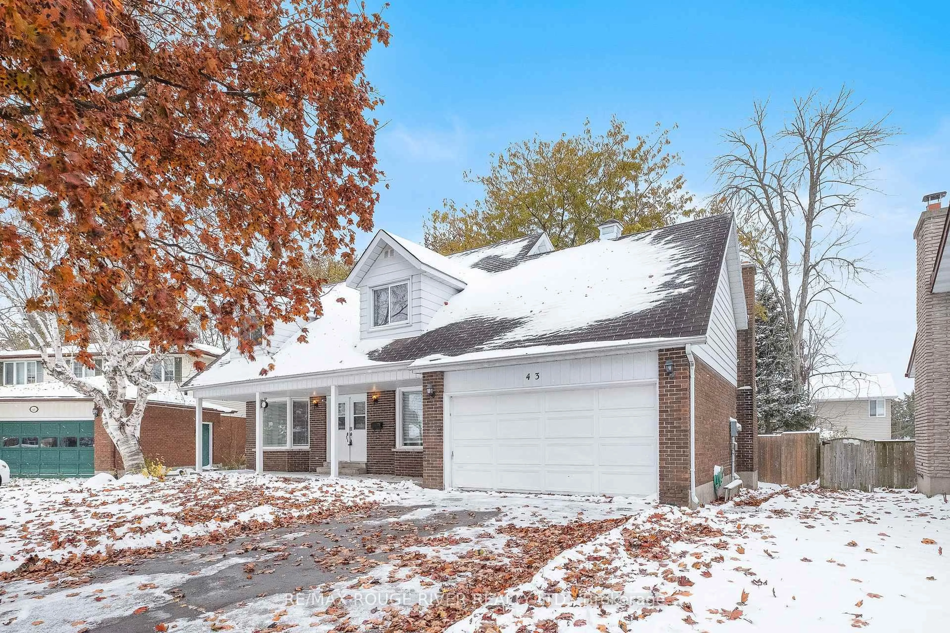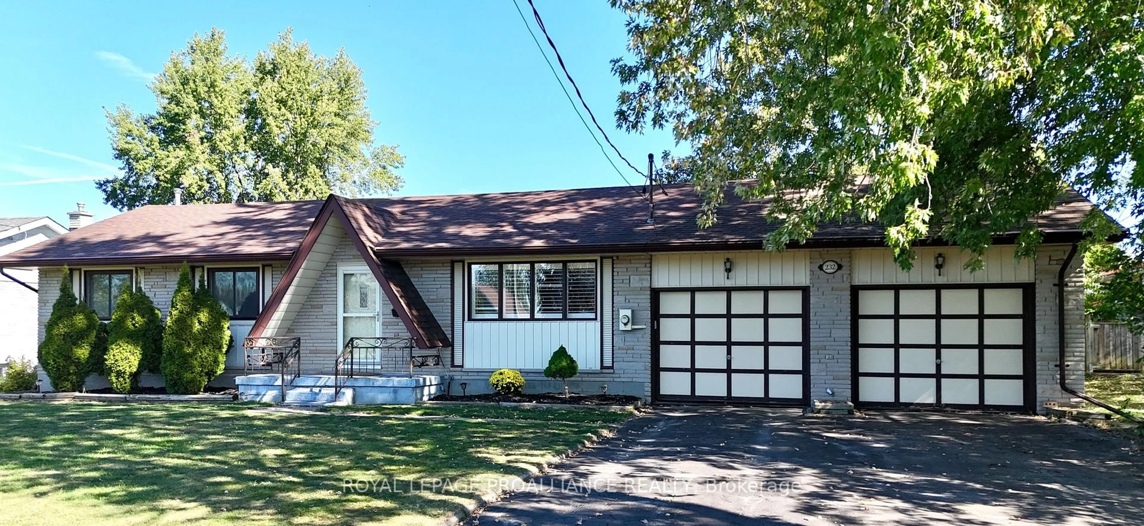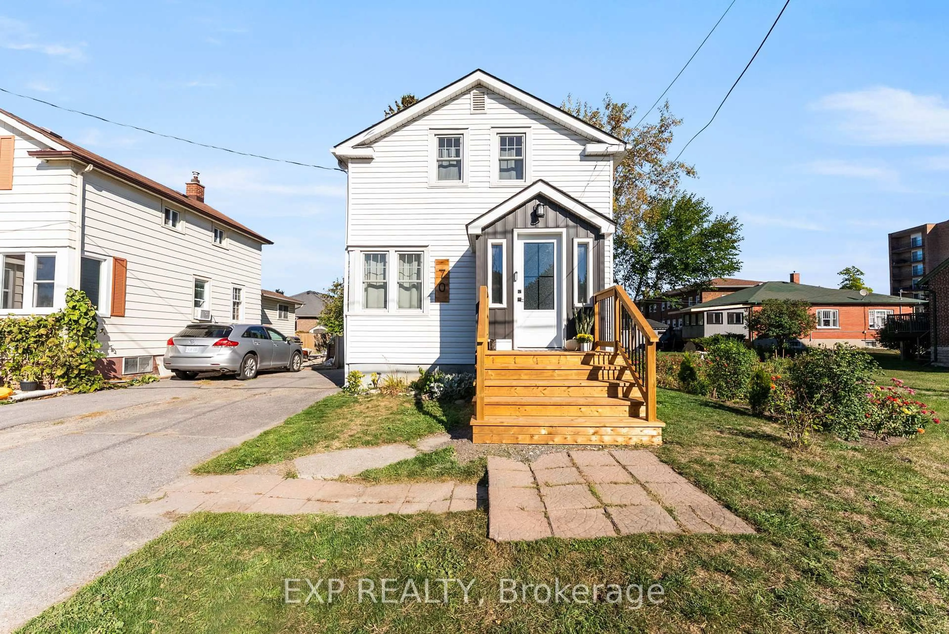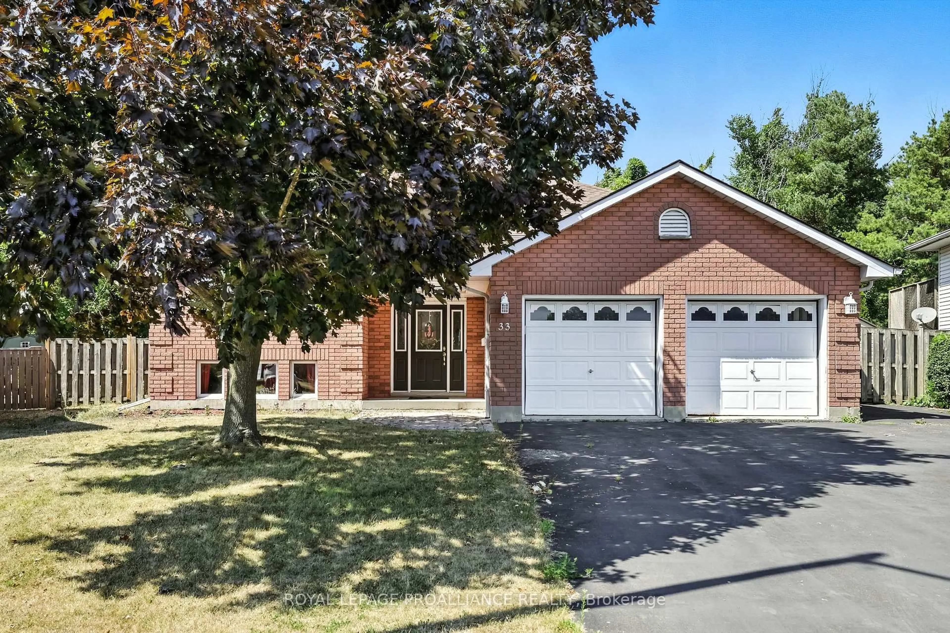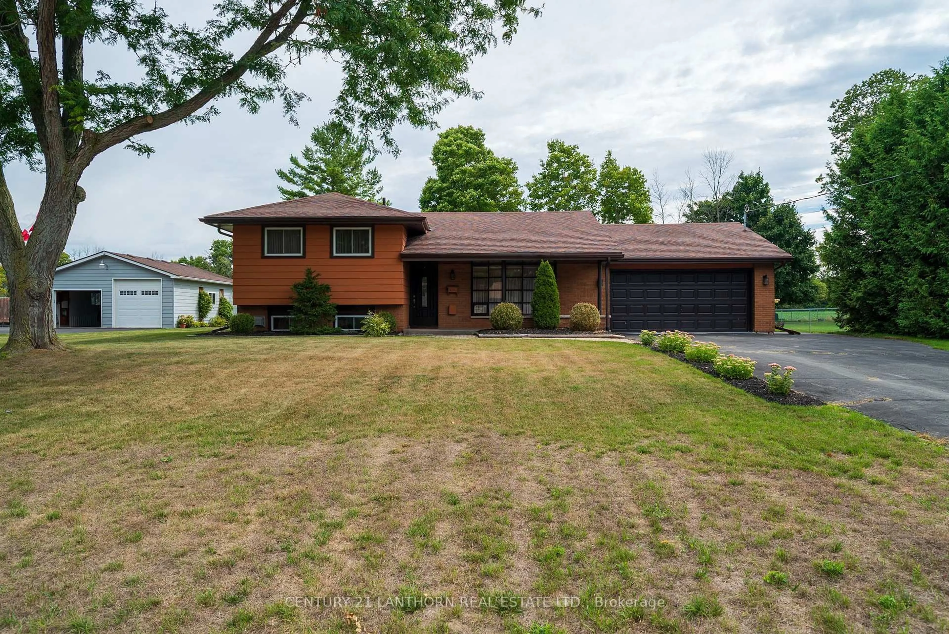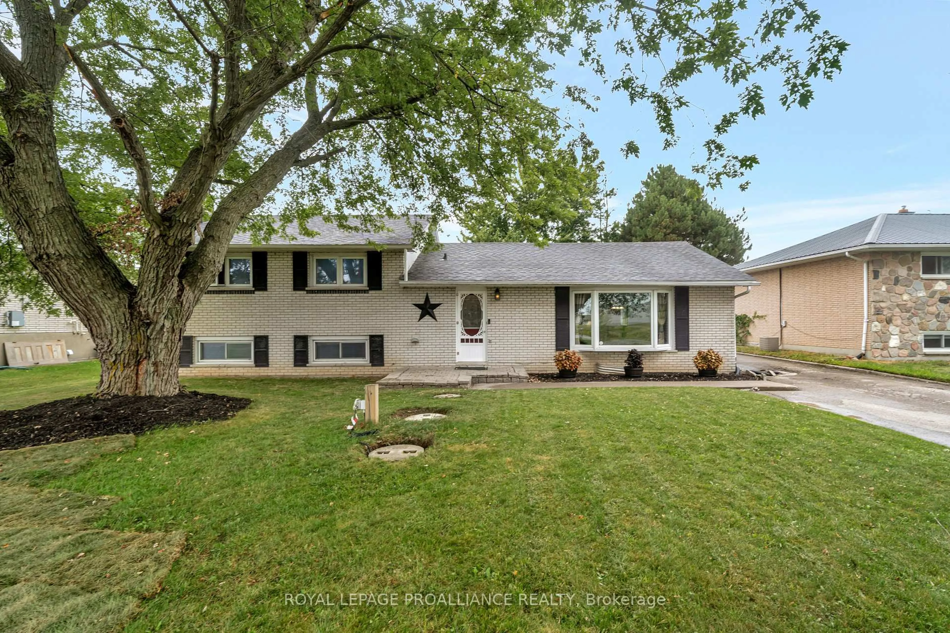Welcome to this Beautiful West End Home! Tucked away at the top end of a crescent in one of the areas most desirable neighbourhoods, this charming home perfectly blends comfort, style, and everyday convenience. Step inside and you will immediately notice the warmth of hardwood floors throughout the main level, paired with a classic Maple kitchen featuring movable extra cabinets, offering flexible storage and layout options to suit your needs. With 3+1 bedrooms and a 4 pc and 3 pc bathroom, there is plenty of space for families, guests, or anyone working from home. Cozy up around one of two natural gas fireplaces, or enjoy the benefits of a newer heat pump providing efficient heating and cooling year-round. For added peace of mind, backup electric baseboard heating is also in place. The finished lower level adds even more functional space with a fourth bedroom, a generous recreation or family room, laundry area, and ample storage, ideal for a teen hangout, guest suite, or home office setup. Outside, a large, fully fenced backyard offers privacy and opportunity. With existing Gazebo and garden beds just waiting for your love and attention. It is the perfect space to create your own peaceful retreat or vibrant outdoor entertaining area. Best of all, you are just a short walk to schools, shopping, restaurants, a park, and all your daily amenities making this a truly convenient and connected place to call home.
Inclusions: Fridge, Stove, Dishwasher, Microwave, Washer, Dryer, Fridge in laundry room, Stand Up Freezer in garage, All Window Coverings, Gazebo, Shed
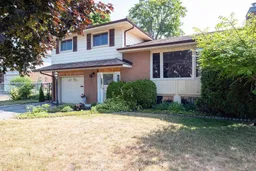 31
31

