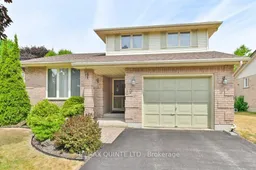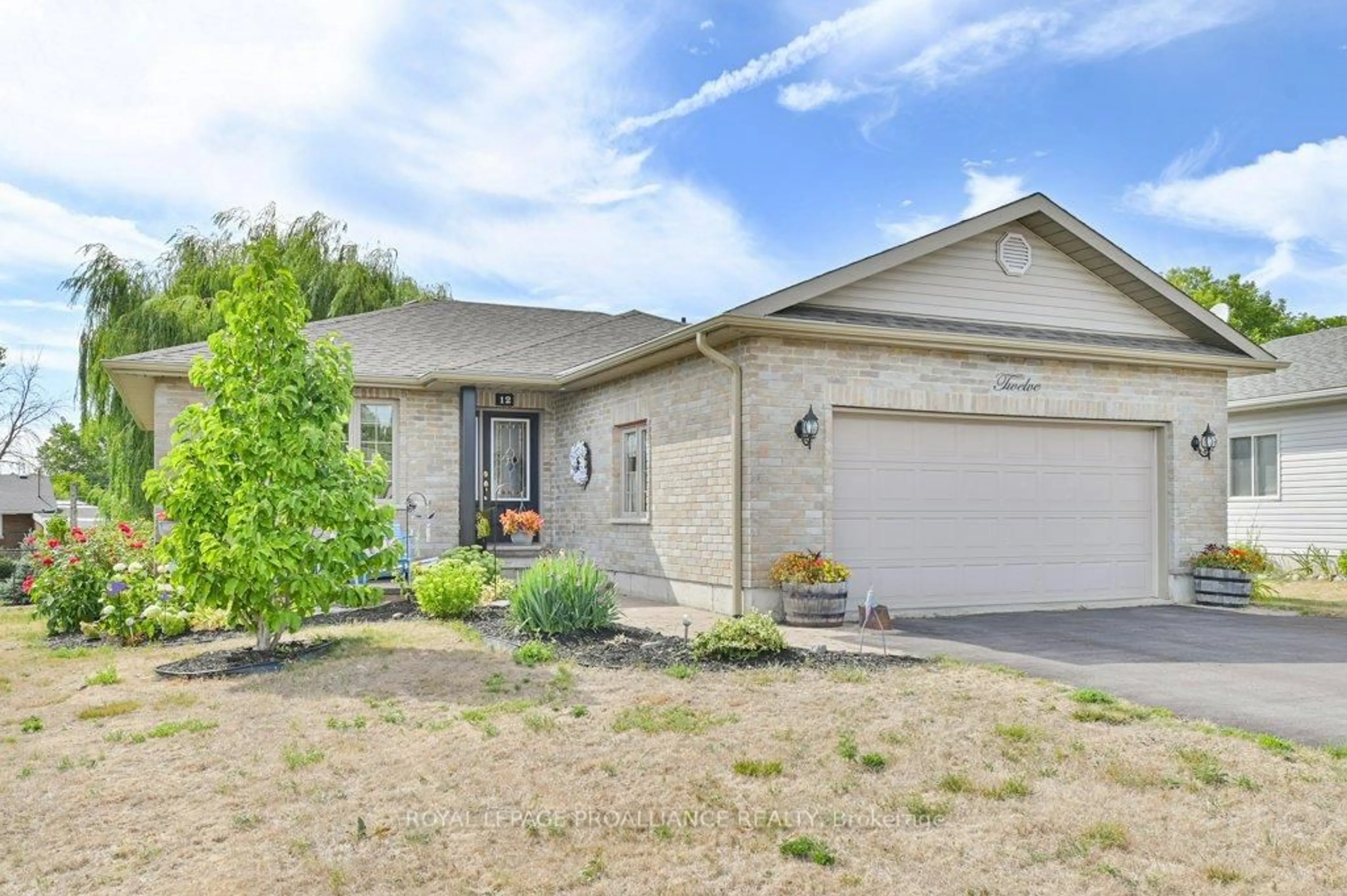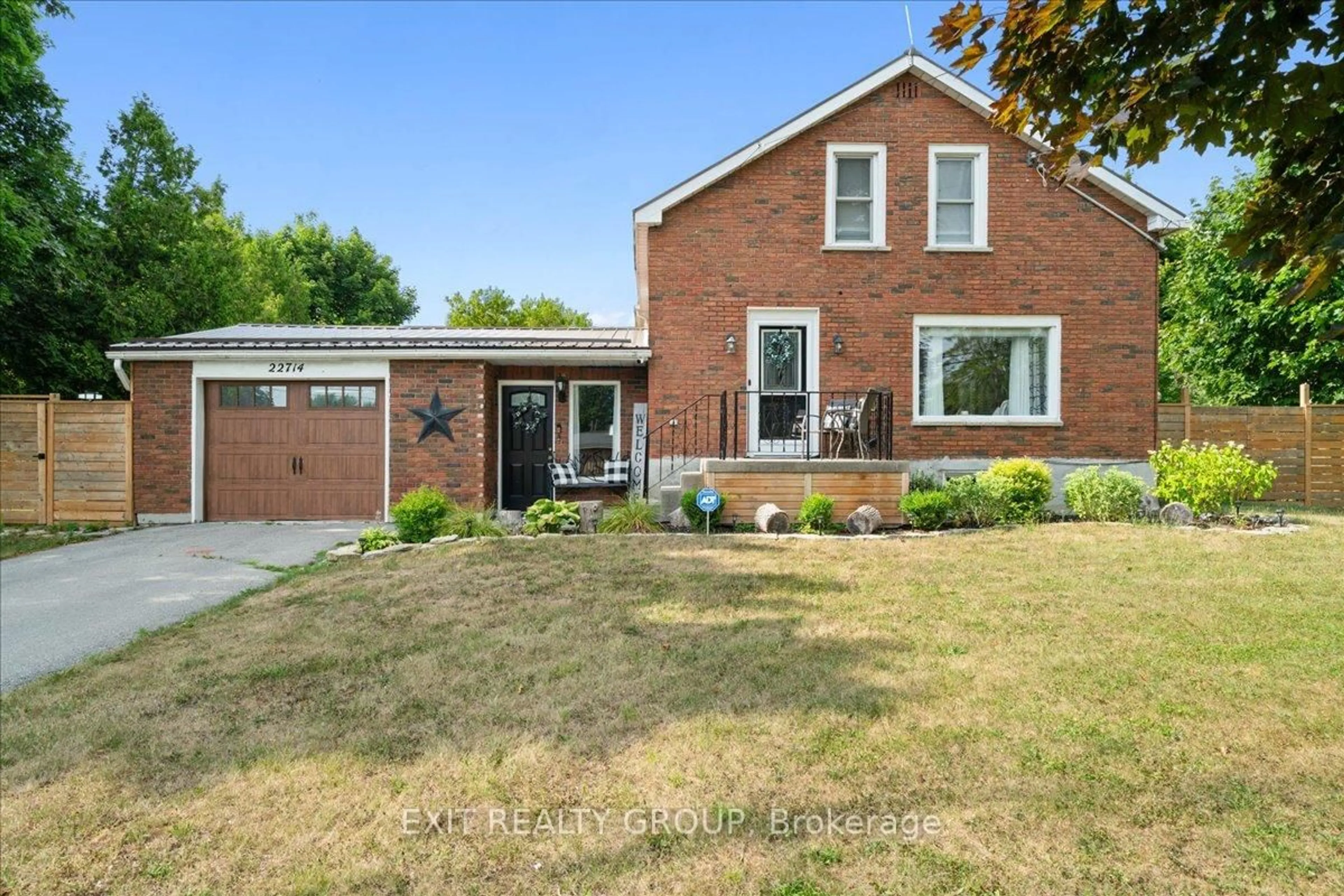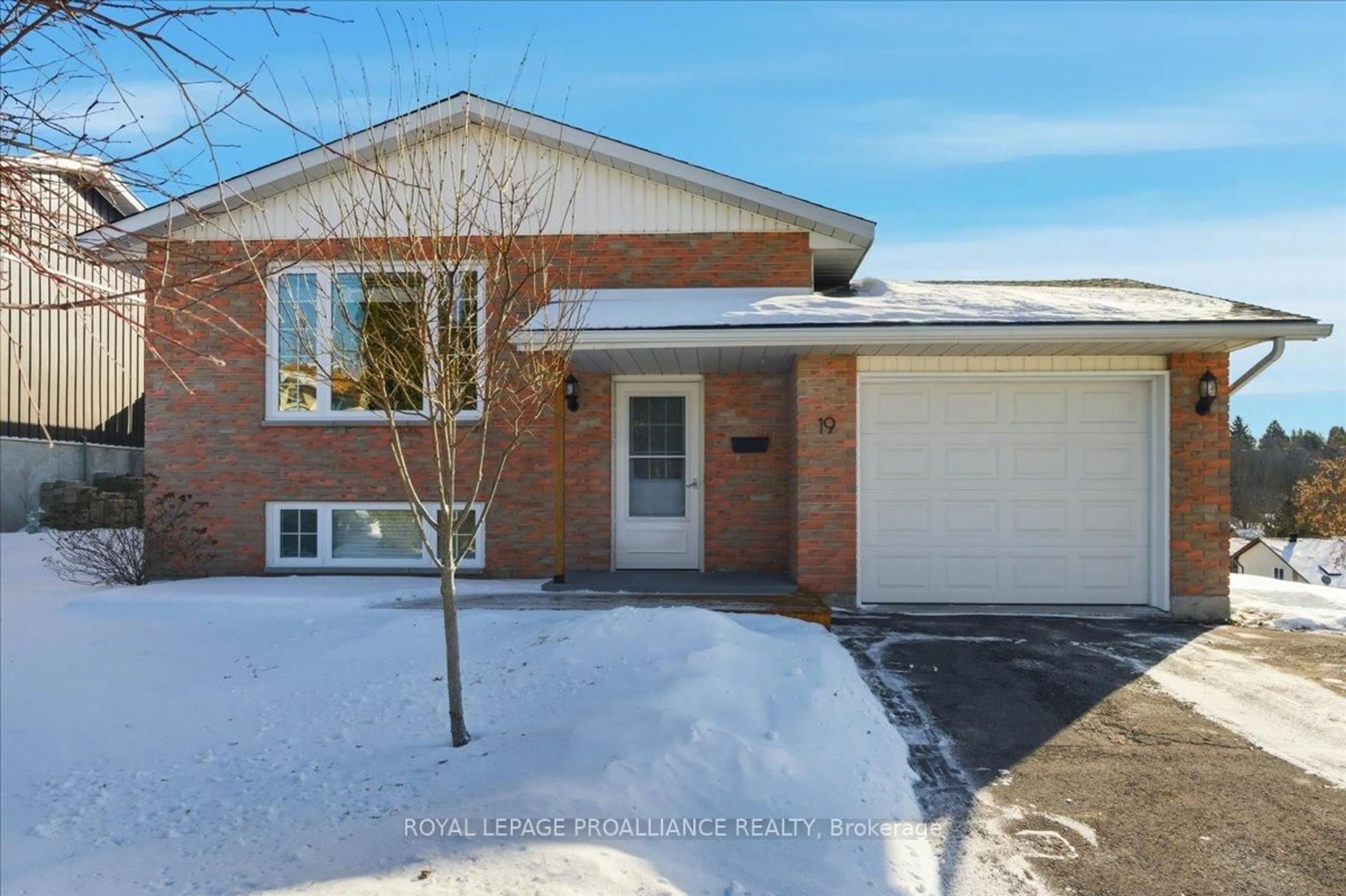Seeking your next home in Trenton's sought-after west end? This immaculate 4 bedroom, 4 bath side-split's excellent location will start checking off all you are looking for. Pride of ownership throughout. Main level living features living room open to dining area, a beautiful kitchen with an abundance of counter space and cabinets, ceramic backsplash, and stainless steel appliances. Sunken family room with natural gas fireplace, rear patio door access to rear deck, laundry and 2pc bath. Upper level gives spacious primary bedroom with walk in closet and 3pc ensuite with shower, 2 additional bedrooms and 4pc bath. Lower level features rec room, large bedroom, 2pc bath. Additional crawl space is approx 5'9" in height and can be used as a workshop, playroom, storage, and has a laundry sink. Massive rear deck with gazebo and awning to entertain or relax and take in the landscaping, natural gas BBQ hookup for the grillmaster, a shed with hydro for the gardener, fully fenced yard. Loaded with value! Single car garage, 200amp c/b, paved driveway. Close to all amenities, shopping, cafes, marina and schools. Around the corner to OW Larry Park, minutes to Hannah Park. 1.5hrs to GTA, 1 hr to Kingston for the commuter.
Inclusions: Refrigerator, stove, dishwasher, washer, dryer, all electrical light fixtures, all blinds, curtains and hardware, TV wall mount in family room, TV mount in primary bedroom, garage door and remote, gazebo, awning, central vac. All inclusions are being sold "as is, where is"
 42
42





