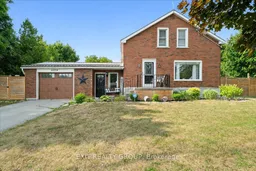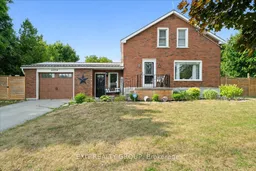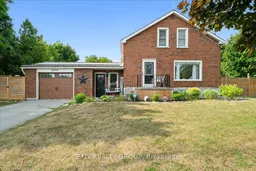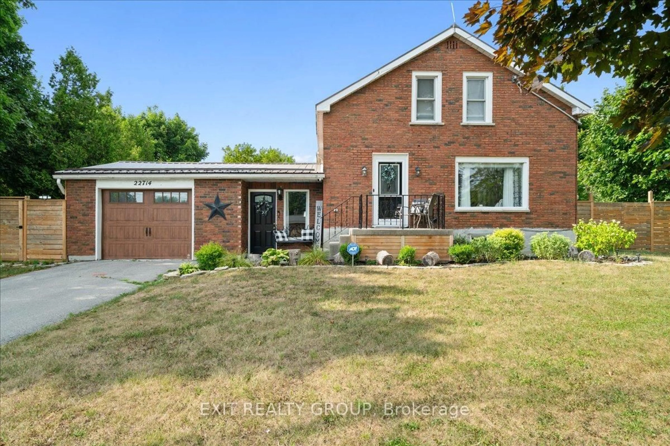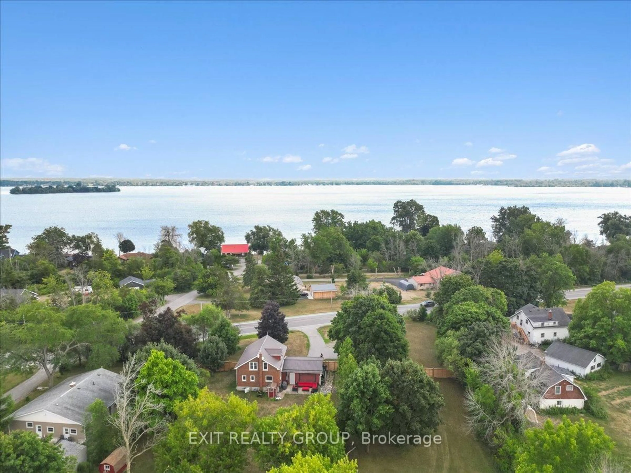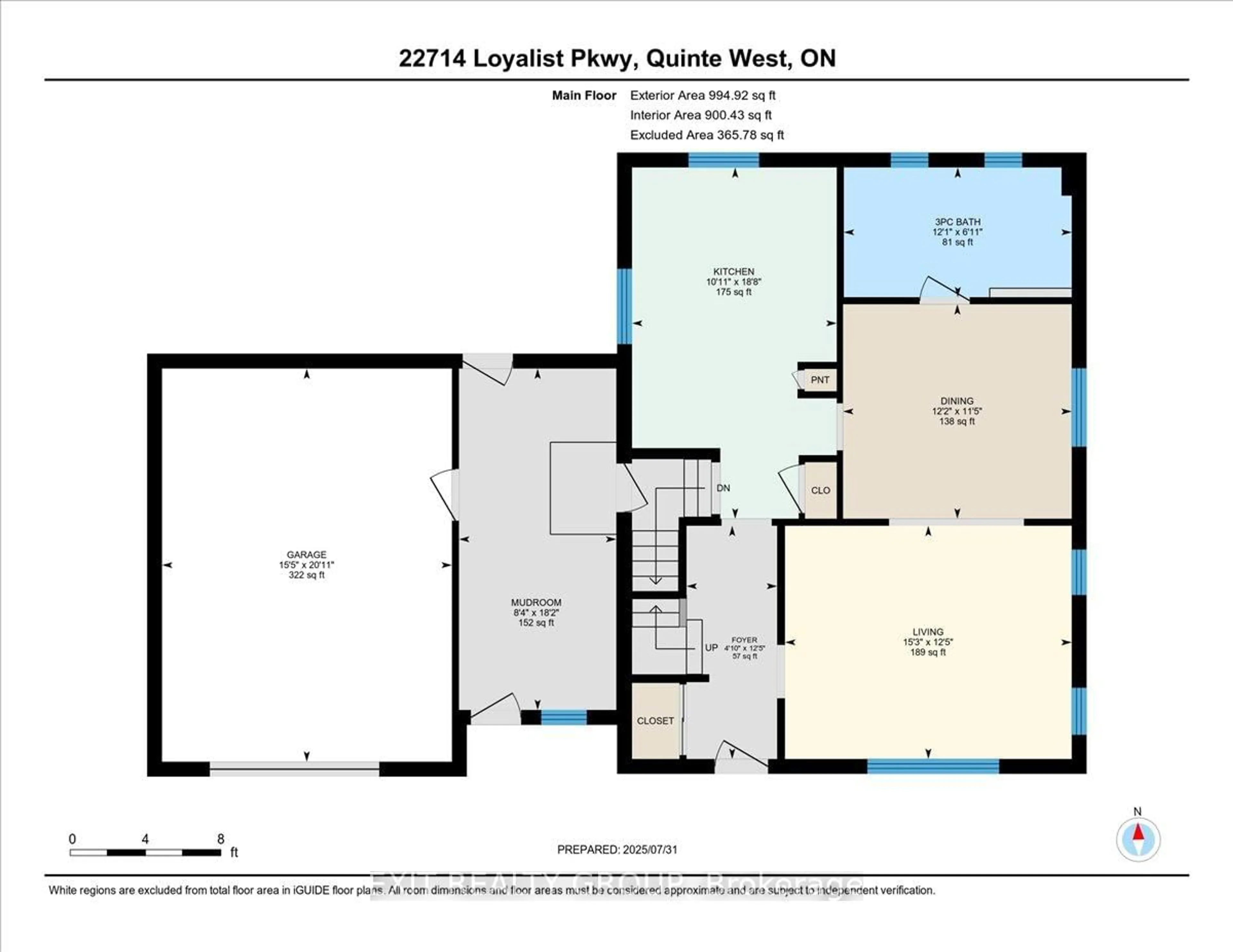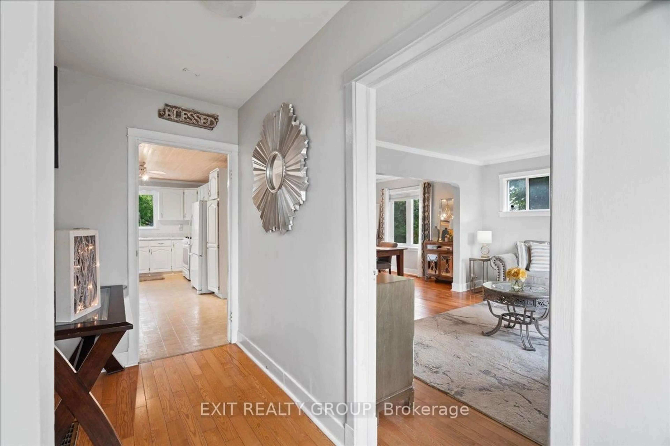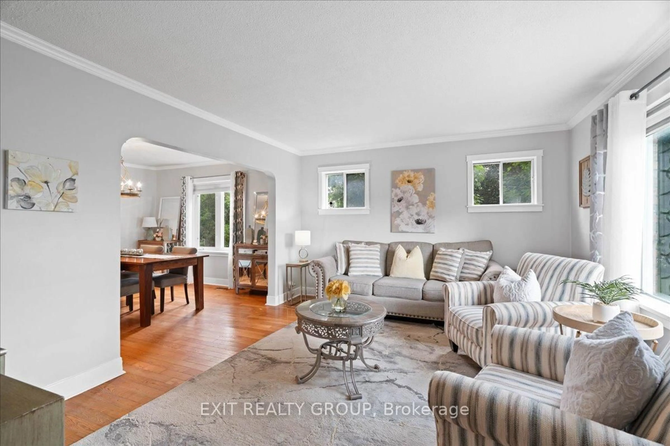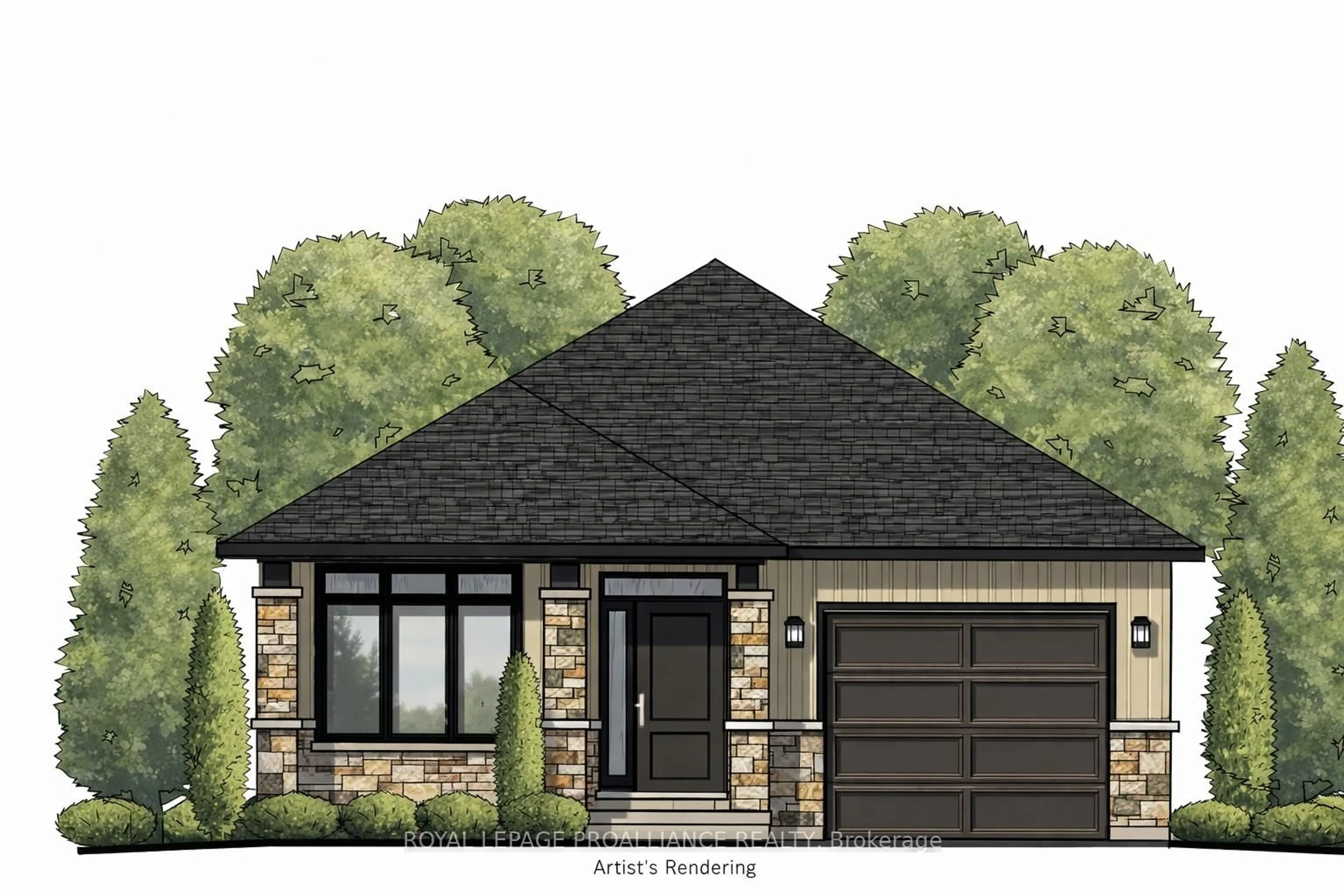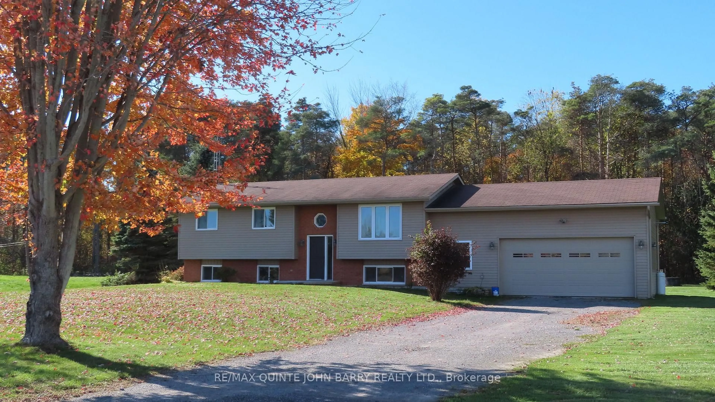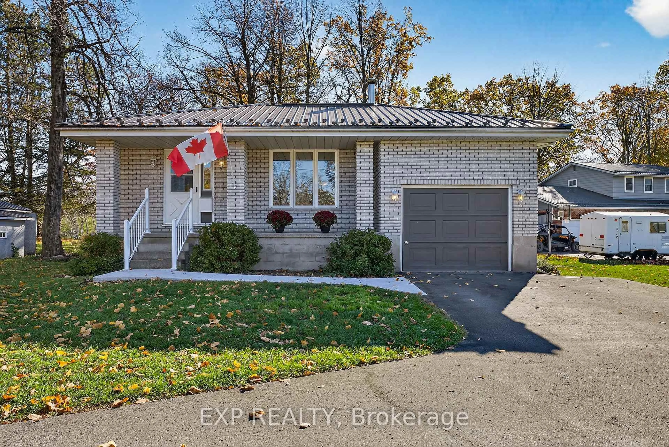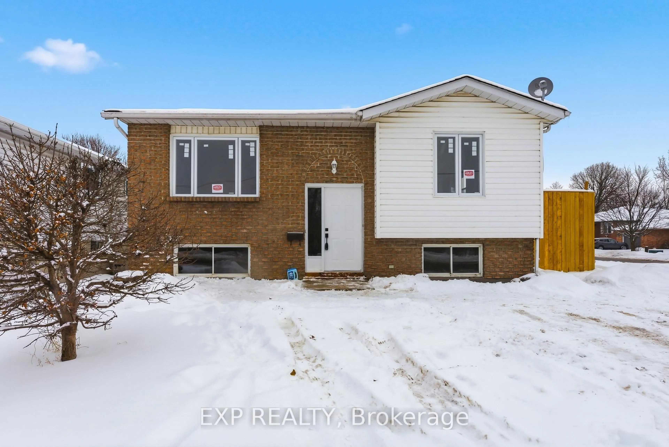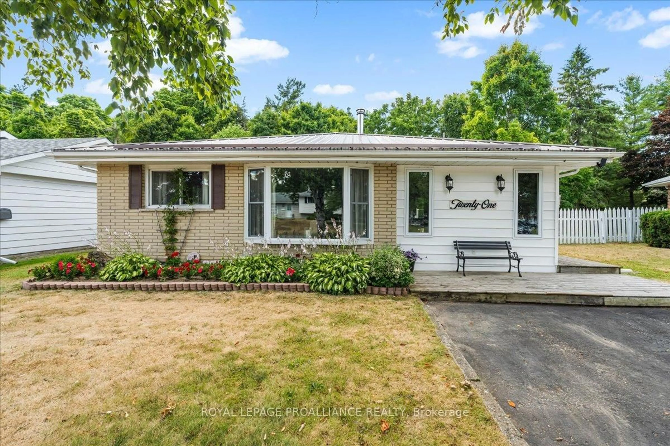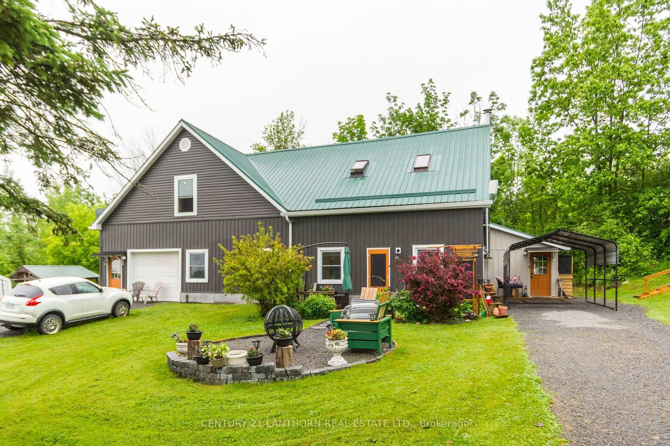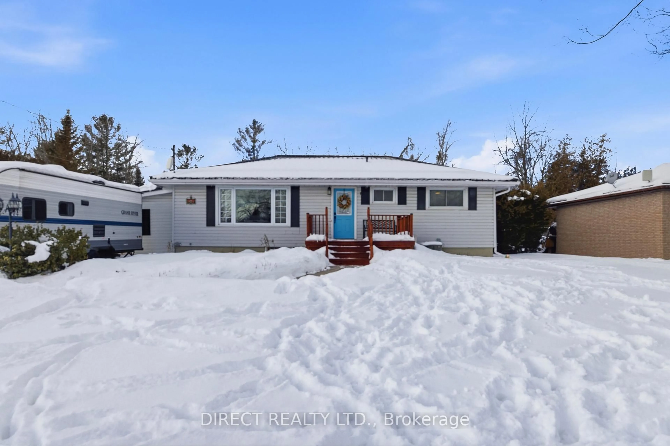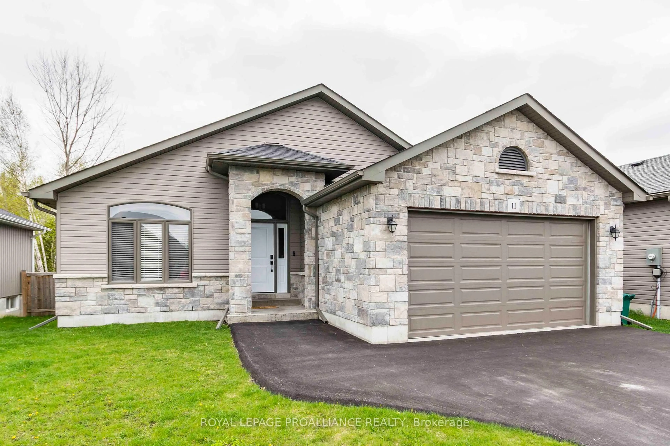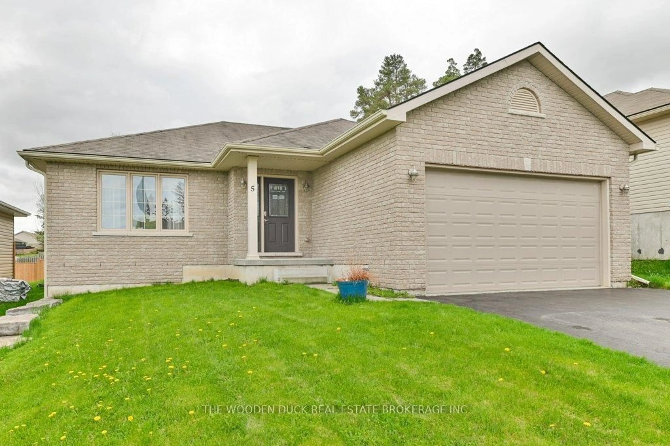22714 Loyalist Pkwy, Trenton, Ontario K8V 5P7
Contact us about this property
Highlights
Estimated valueThis is the price Wahi expects this property to sell for.
The calculation is powered by our Instant Home Value Estimate, which uses current market and property price trends to estimate your home’s value with a 90% accuracy rate.Not available
Price/Sqft$364/sqft
Monthly cost
Open Calculator
Description
This beautiful 3-bedroom, 2-bathroom, 1.5-storey home with a 1.5-car garage is perfectly nestled on 3.95 acres of land. The property offers unparalleled privacy, with your very own private pond, enchanting trails, and a charming bunkie - truly an outdoor enthusiast's dream. The home itself has been thoughtfully updated to create a serene and welcoming atmosphere. Inside, you'll find timeless hardwood floors and high baseboards throughout, a spacious kitchen, formal dining room and all three bedrooms offer stunning views of the surrounding natural landscape. Comfort is key, with a jetted tub in the main bath and a sleek glass shower in the upstairs bathroom. The basement provides an excellent opportunity for additional living space, with a separate entrance and laundry hookups. Close to schools, shopping and all amenities that Trenton has to offer and only 10 minutes to CFB Trenton. This is a unique opportunity you won't want to miss!
Property Details
Interior
Features
2nd Floor
Bathroom
1.7 x 2.153 Pc Bath
Primary
3.83 x 5.532nd Br
4.25 x 3.123rd Br
2.83 x 2.91Exterior
Features
Parking
Garage spaces 1.5
Garage type Attached
Other parking spaces 5
Total parking spaces 6.5
Property History
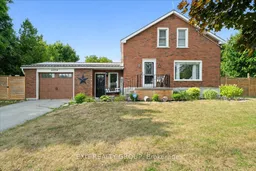 46
46