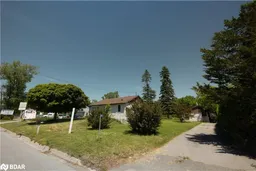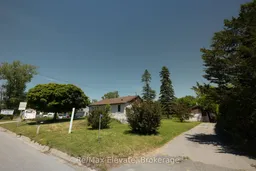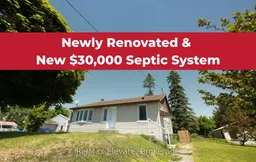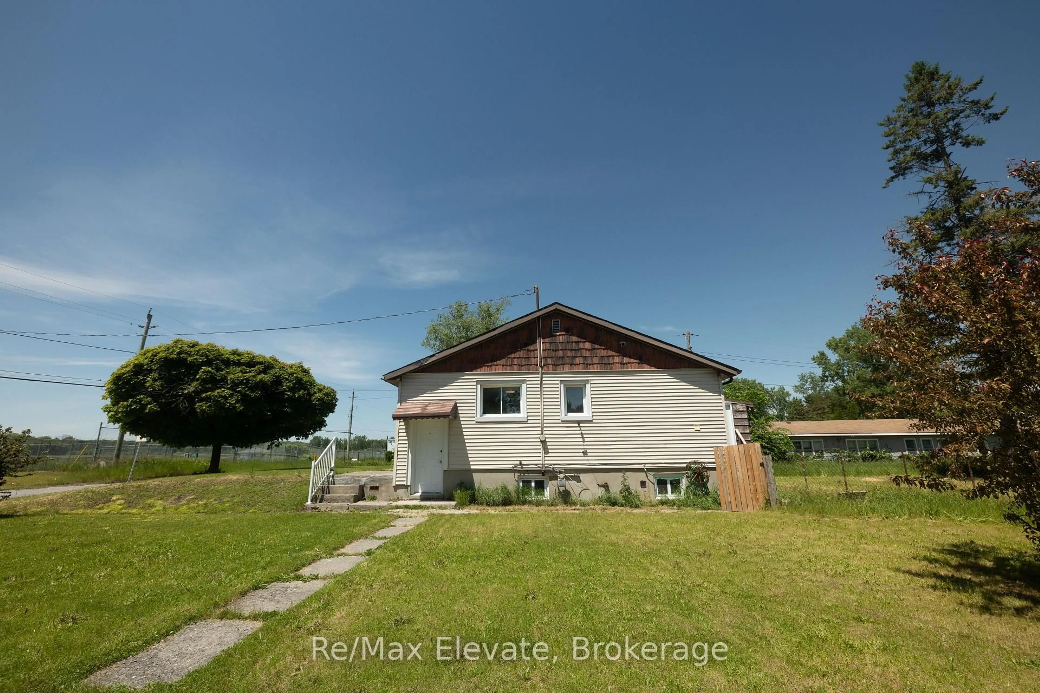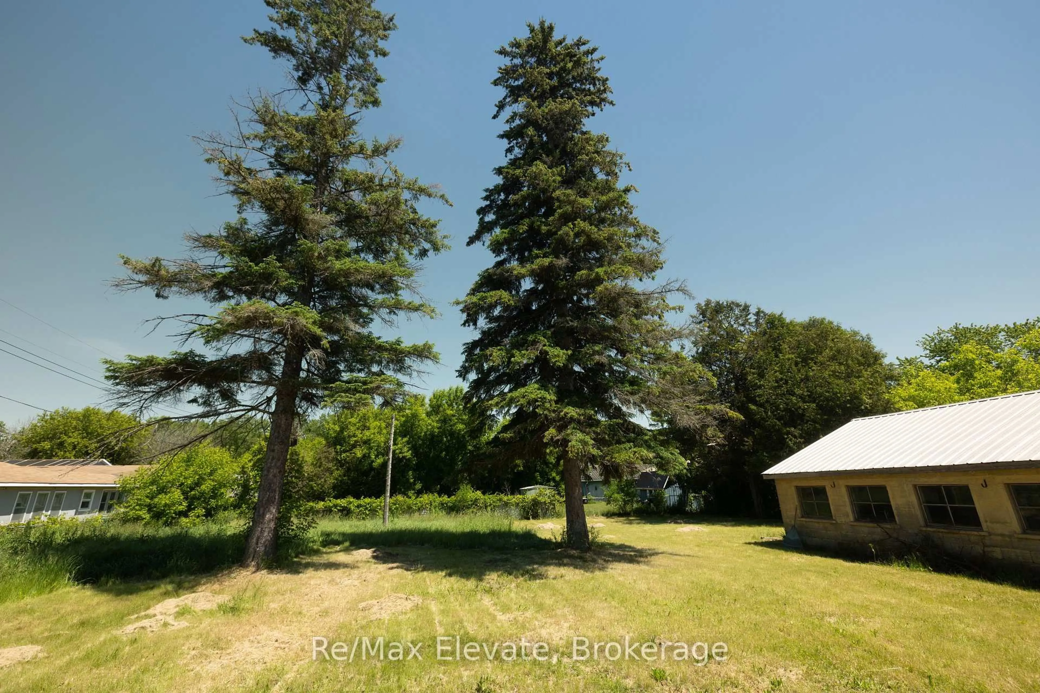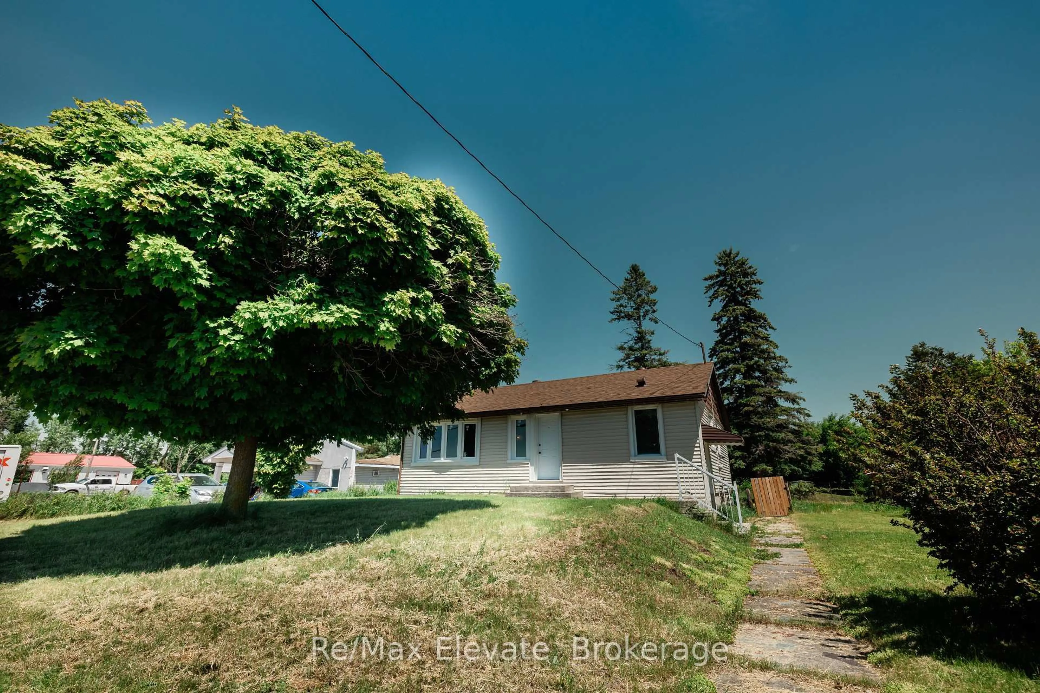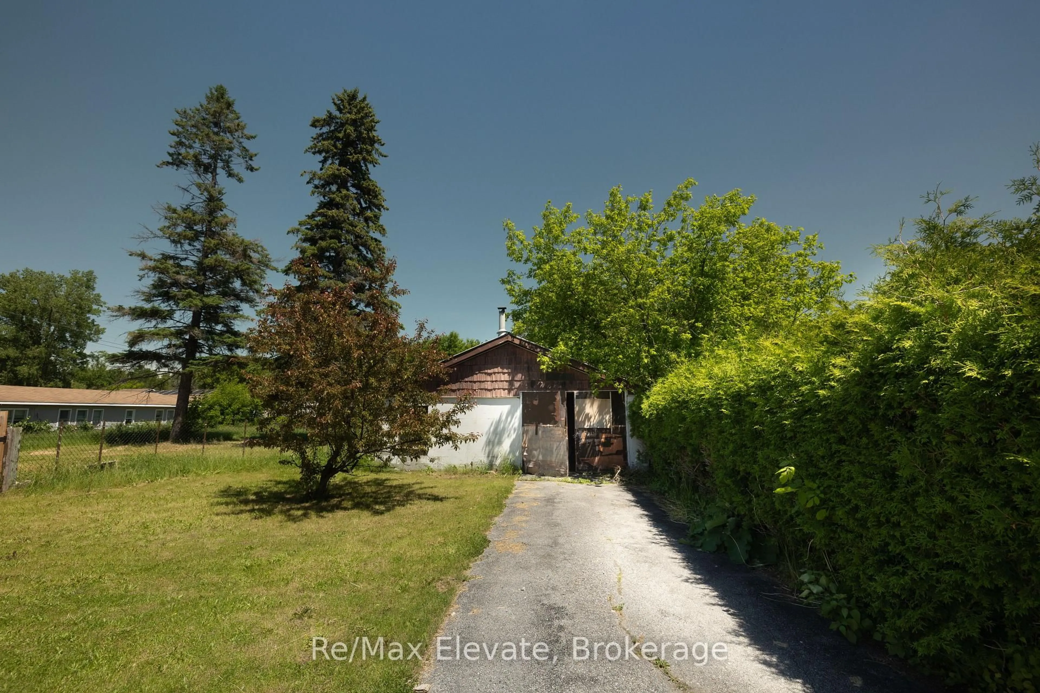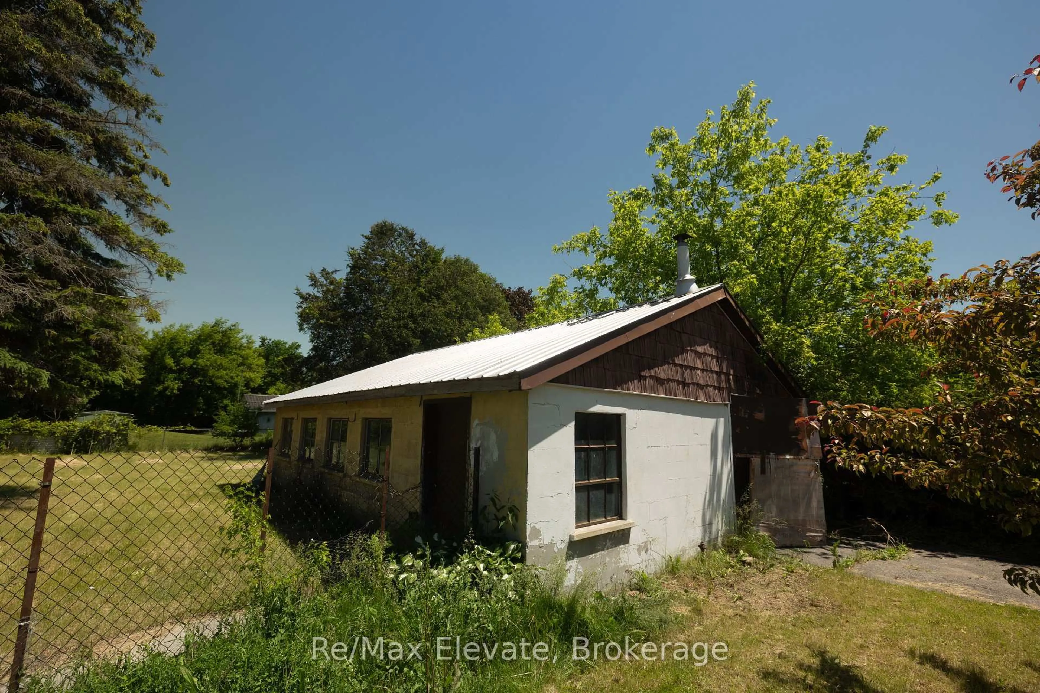106 Whites Rd, Quinte West, Ontario K8V 5P5
Contact us about this property
Highlights
Estimated valueThis is the price Wahi expects this property to sell for.
The calculation is powered by our Instant Home Value Estimate, which uses current market and property price trends to estimate your home’s value with a 90% accuracy rate.Not available
Price/Sqft$508/sqft
Monthly cost
Open Calculator
Description
Welcome To Your Dream Home In Quinte West! This Stunning 3-Bedroom, 1-Bathroom Detached Home Has Been Meticulously Renovated From Top To Bottom, Offering Modern Living With Timeless Charm. Nestled On A Large 100X150 Lot, This Property Boasts An Expansive Outdoor Space Perfect For Gardening, Entertaining, Or Simply Enjoying The Tranquility, Brand New $30,000 Septic System. Step Inside To Discover An Open-Concept Layout Featuring New Flooring Throughout And Large Windows That Flood The Home With Natural Light. The Brand-New Kitchen Is A Chef's Delight, Equipped With Stainless Steel Appliances, Quartz Countertops, And Ample Storage Space. The Highlight Of This Home Is The Beautiful Solarium, Providing A Serene Space To Relax And Soak In The Sunlight Year-Round. The Fully Finished Basement, With A Separate Entrance, Provides Additional Living Space That Can Be Used As A Family Room, Home Office, Or Guest Suite. The Detached Garage Adds Convenience And Extra Storage. This Home Is Truly Turnkey, Offering The Perfect Blend Of Style, Comfort, And Functionality. Don't Miss The Opportunity To Make This Beautifully Renovated House Your New Home! Schedule Your Private Viewing Today And Experience The Best Of Quinte West Living.
Property Details
Interior
Features
Main Floor
Rec
5.79 x 2.69Kitchen
5.03 x 3.12Primary
4.32 x 2.95Laundry
2.49 x 2.16Exterior
Features
Parking
Garage spaces 1
Garage type Detached
Other parking spaces 6
Total parking spaces 7
Property History
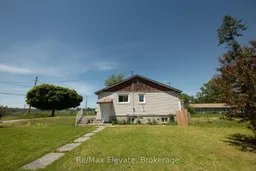 40
40