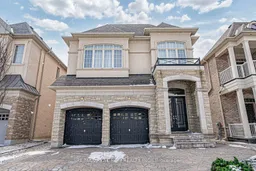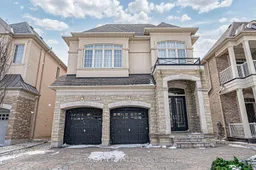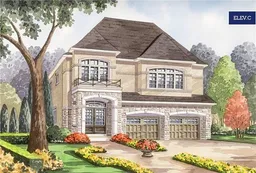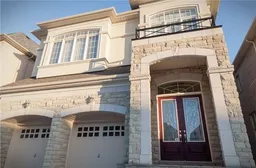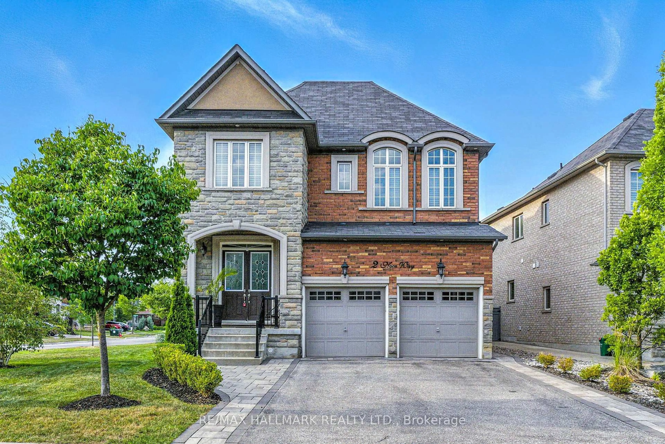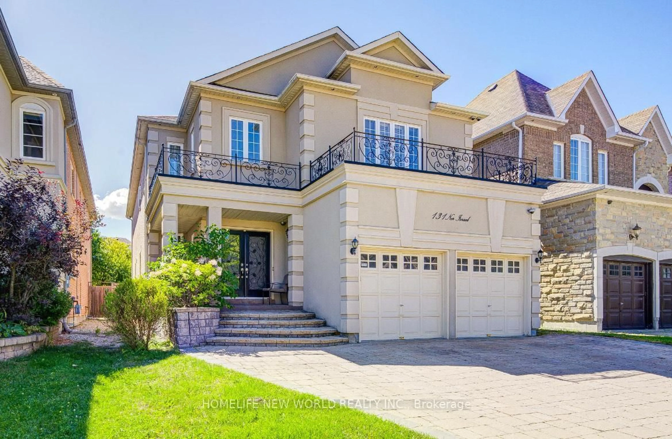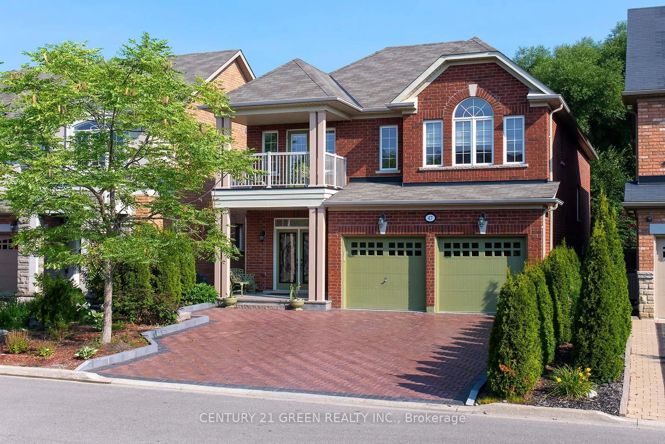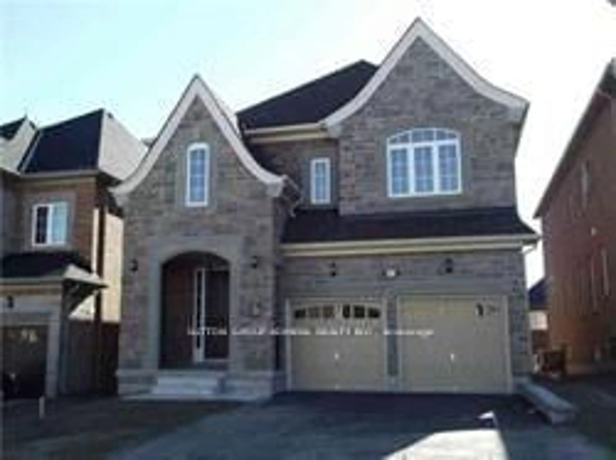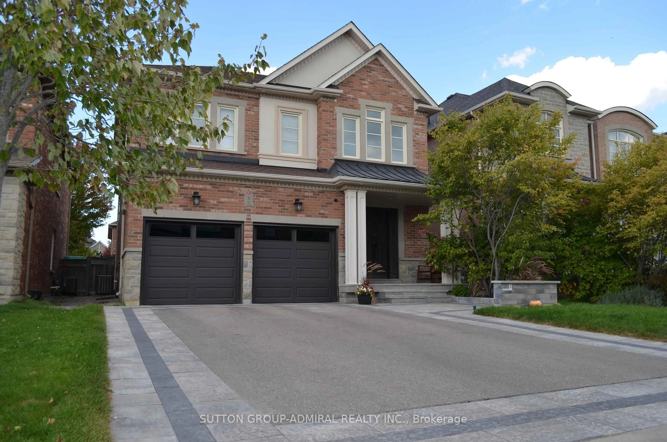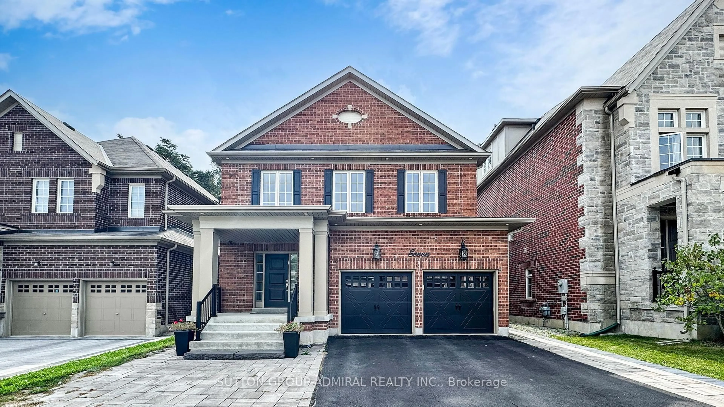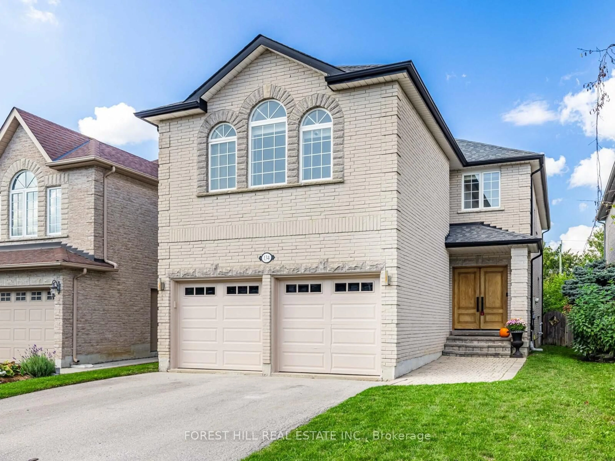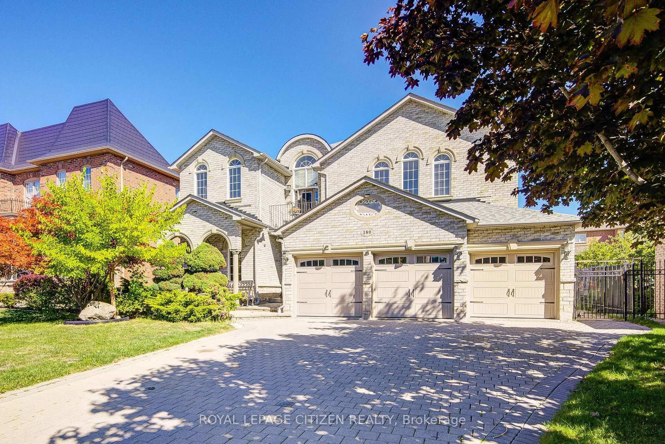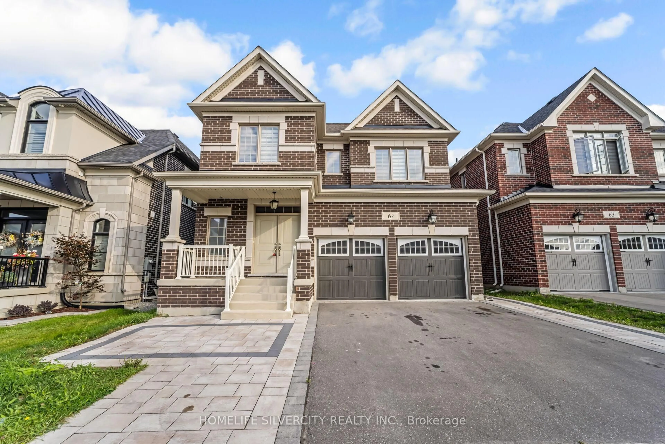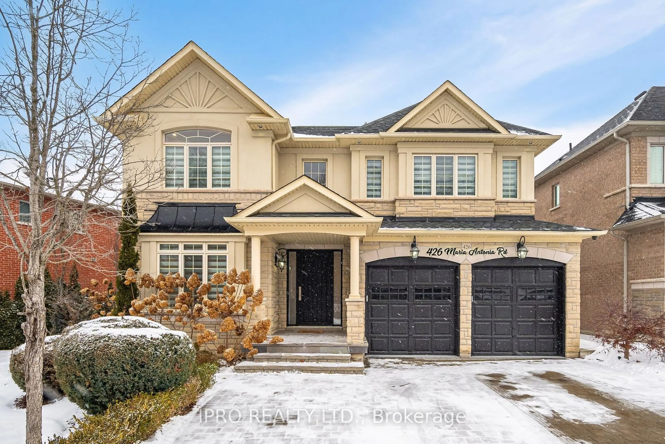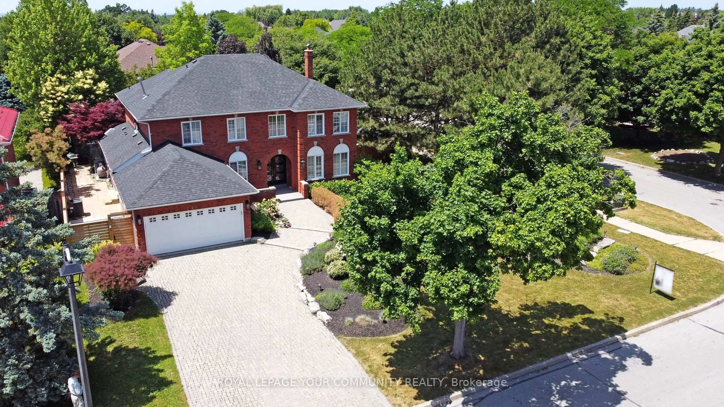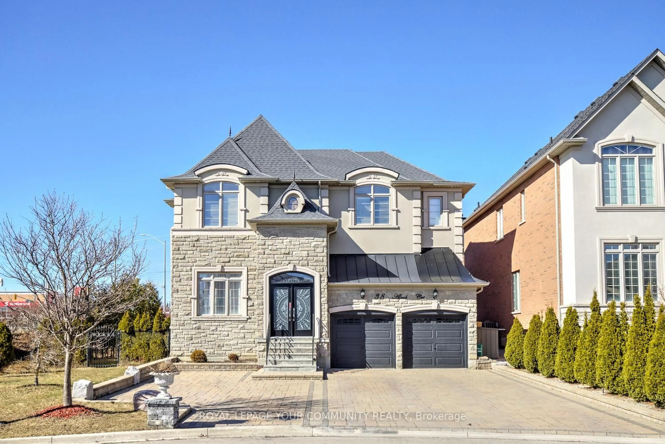Discover an exceptional blend of sophistication and charm in this meticulously upgraded 5-bedroom home, featuring extensive custom enhancements crafted by a professional interior design firm. Gorgeous and sought-after floor plan with approximately 4000 Sq Ft of living space, all finished by the builder. Soaring 12-foot ceilings on the main level, including custom coffered design, and 10-foot ceilings in the master bedroom add grandeur. A 3-sided gas fireplace with an upgraded mantle adds to the elegance. Hardwood floors flow throughout, complemented by crystal chandeliers and custom designer drapes and window coverings. Newly renovated powder room. The custom gourmet kitchen boasts a stunning Caesarstone quartz waterfall island, backsplash, and countertops. High-end built-in appliances and a pot filler offer the perfect tools for culinary creativity. With a bright and spacious open-concept design, the main floor is enhanced by a cozy and private library, while the second floor laundry adds convenience. Step outside to a front-to-rear interlock, leading to a breathtaking backyard oasis. The finished basement provides additional living space, and the 5-piece master retreat is truly luxurious. Just steps from a park, the lake, Catholic and public schools, this home is nestled in a safe, friendly neighbourhood with no sidewalk, truly a rare find.
Inclusions: All light fixtures including exquisite chandeliers. All window coverings including new modern, custom drapes. All appliances including newer Bosch fridge with water dispenser, newer range hood and pot filler (all 2023) stove, dishwasher, new Samsung washer (2025), dryer. All home automation including Nest Doorbell (wired, Nest outdoor camera (wired), Nest smoke detector (wired). Updated 5G security system. Energy efficient air sealing throughout home (2023), Outdoor rain bird irrigation system (front & rear). New interior storage above garage doors (2024). Interlock driveway polymeric sand & sealing (2022). Newer insulation in garage doors (2023). Newer front entry doors & side door (2022). Hot water tank owned. 5th bedroom fully legal with permits.
