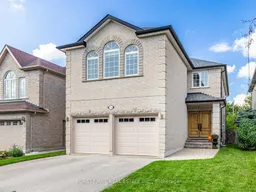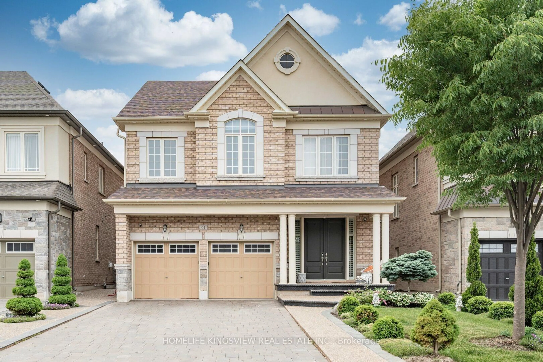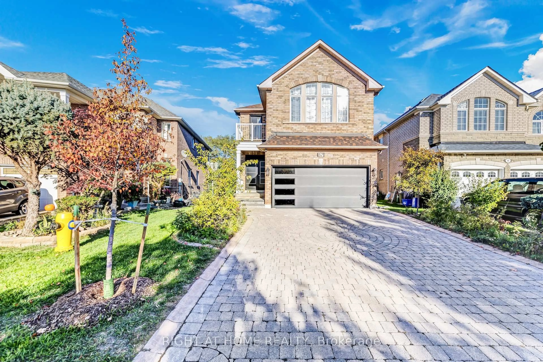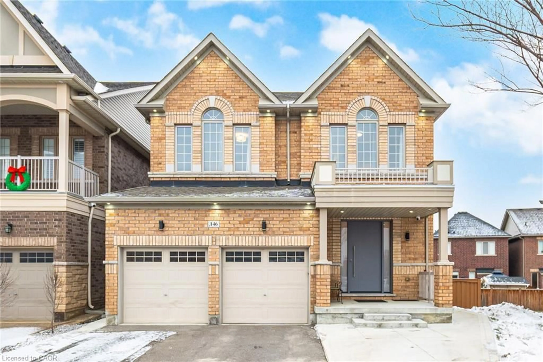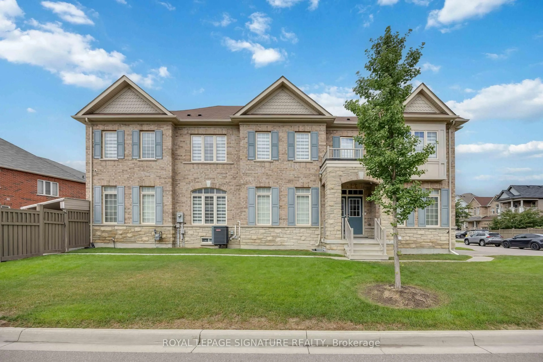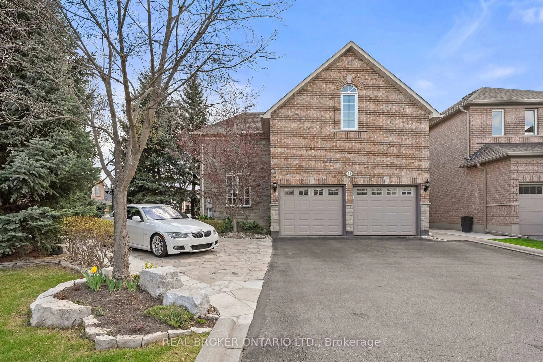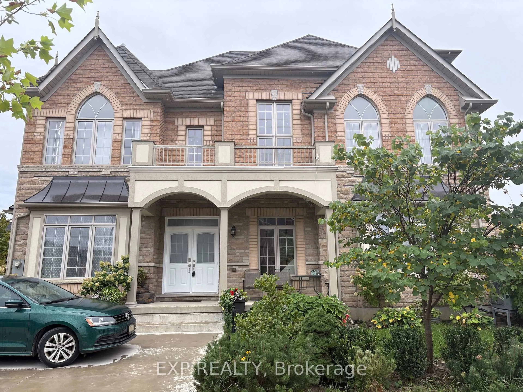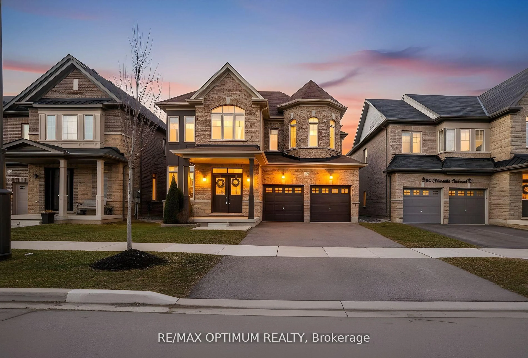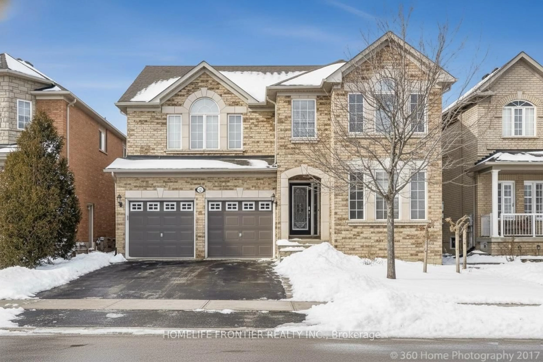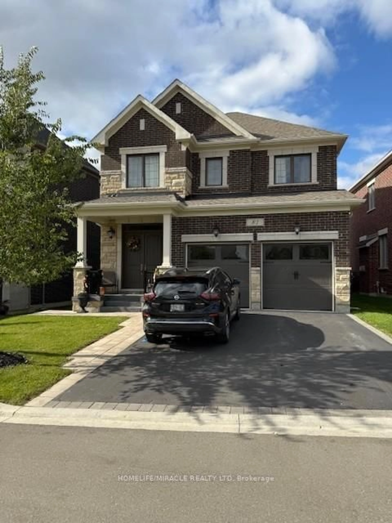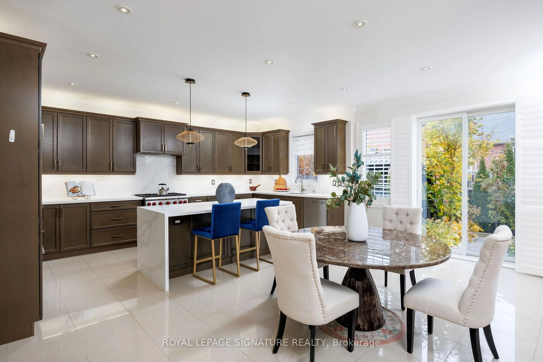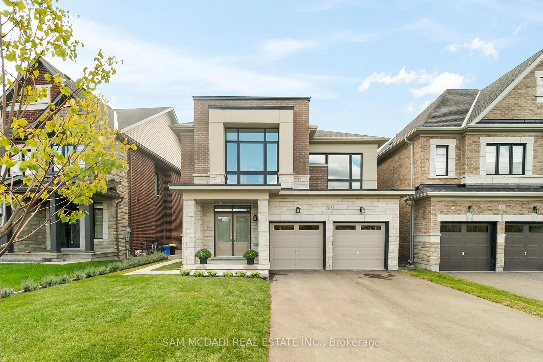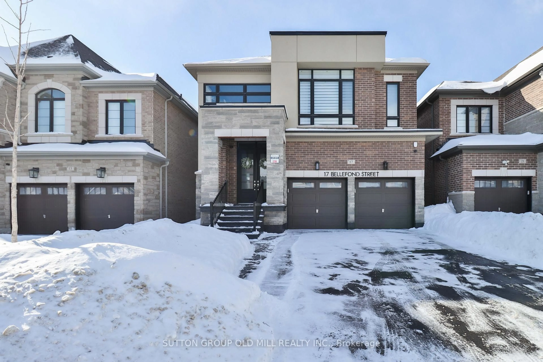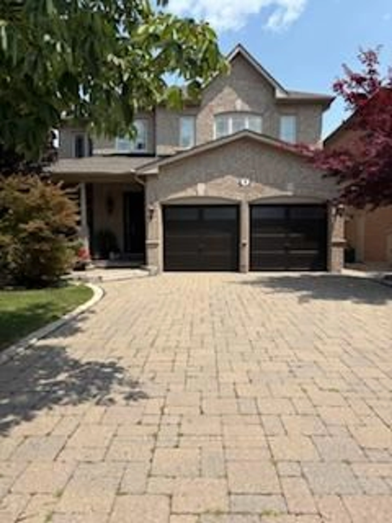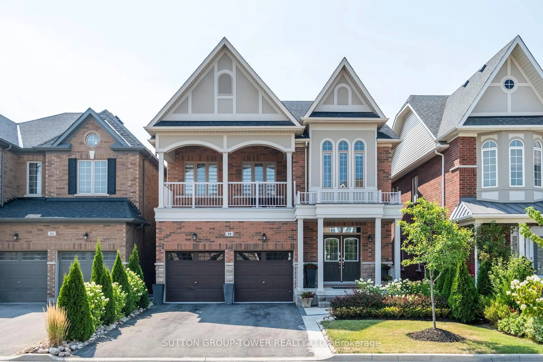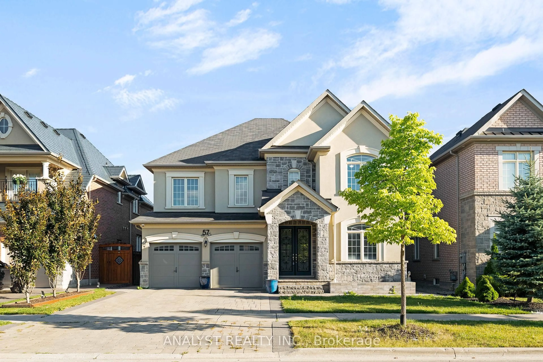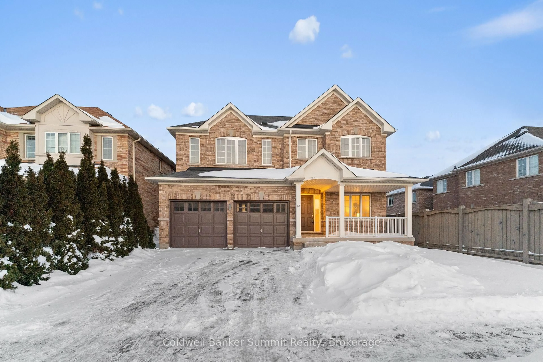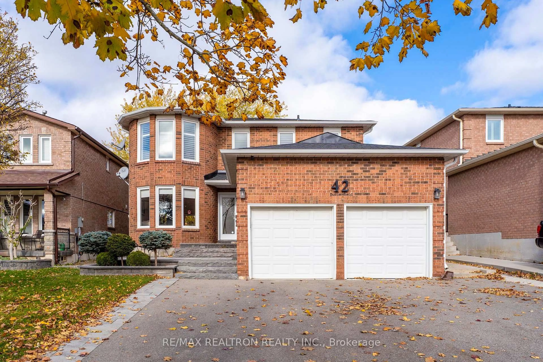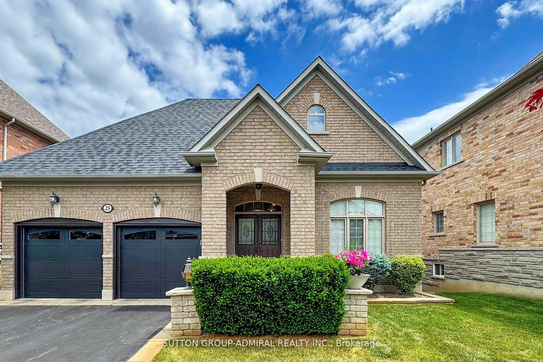***A***B-E-A-U-T-I-F-U-L***Home***Original Owner's Home(Super Clean & Super Bright & Functional Floor Plan--Fully Finished Basement)***Welcome to a gracious family home where every detail has been created for comfort, ease, and timeless sophistication, nestled in one of the most desirable neighbourhood in Yonge and Steeles area that is perfect for your family ---- ORIGINAL OWNER'S HOME(HAPPY VIBE FAMILY HOME) ---***This home is spacious-recent many upgrades(SPENT $$$$) and timeless/functional floor plan. The main floor provides a high ceiling and large/open concept foyer, direct access from the garage to a laundry room/mud room, offering good size of living and dining rooms. The gourmet--UPDATED kitchen offers stainless steel appliances, newer floor and large breakfast area, and a walk-out to oversized sundeck awaiting summertime gathering , relaxation. The separate/inviting family room with a warm gas fireplace is perfectly situated, connected to a breakfast area and kitchen. The circular stairwell offers elegance, natural sunlight under a skylight that brings warm mood throughout all seasons. Upstairs, The primary bedroom has a 5pcs ensuite and walk-in closet. The additional bedrooms provide spacious and bright rooms. The large rec room in the finished basement provide a 4 pcs washroom and potential 2bedrooms. Outdoor, The private backyard offers an oversized sundeck with gazebo. The home is located to all amenities, TTC access and premier shopping and parks, recreational centres. ******Super Clean and Lovely Maintained by Its Original Owner*******This beautifully maintained-recently renovated residence invites you to enjoy an elevated lifestyle.
Inclusions: *Newer Kitchen(2019--Cabinet + S/S Appl + Newer Countertop + Newer Backsplash),Newer S/S Fridge(2019),Newer Stove(2019),Newer S/S B/I Dishwasher(2019),Newer Hoodfan(2019),Newer Washer/Newer Dryer,Newer Kitchen Cabinet(2019),Newer Kitchen Countertop(2019),Newer Kitchen Backsplash(2019),Gas Fireplace,Hardwood Floor(2015-2nd Floor),Newer Sundeck(2000),Fully Finished Basement(2005),Newer Main Double Dr(2020),New Lennox Furnace(2025),Newer Modern Chandelier+Pot Lights,Skylight,Newer Powder Rm,Laminate Floor,Central Vaccum/Equipment

