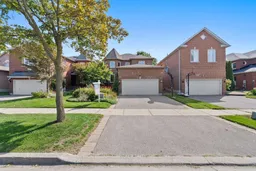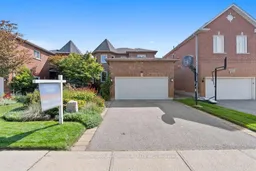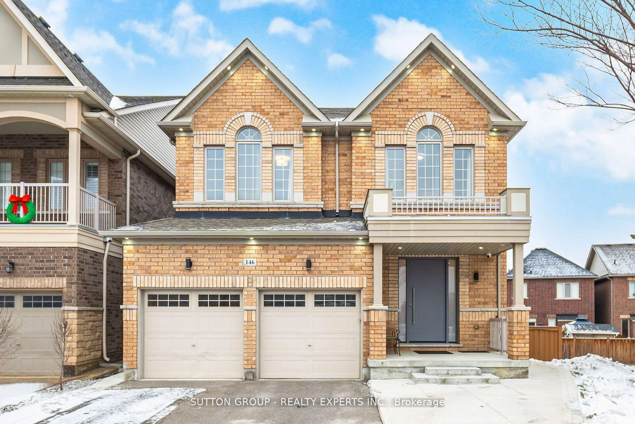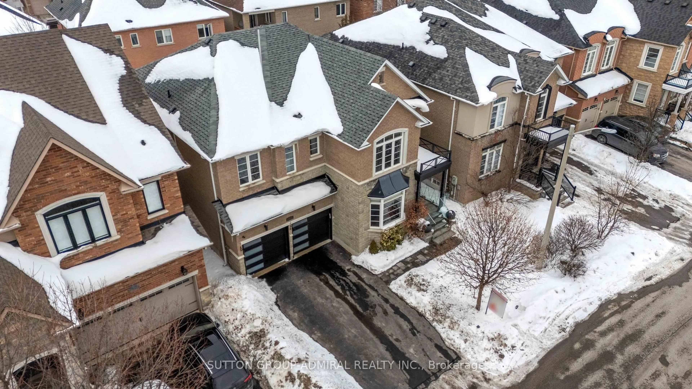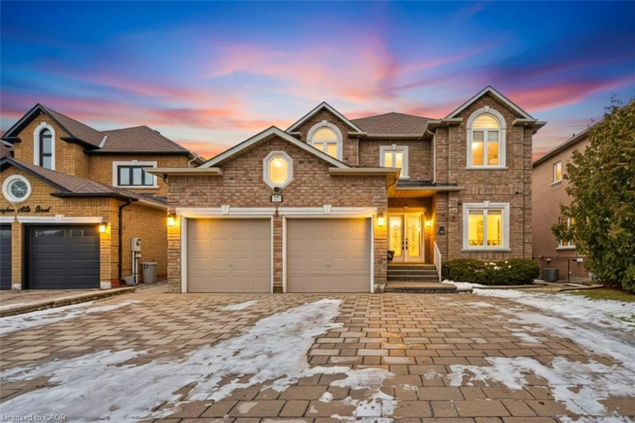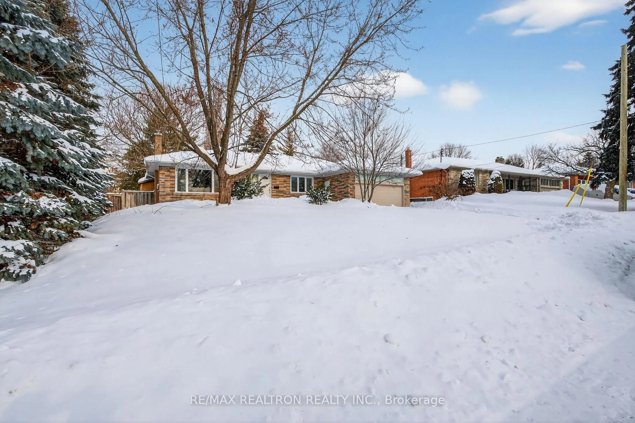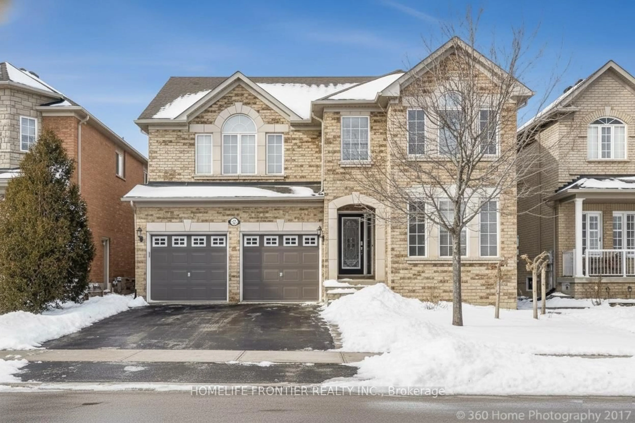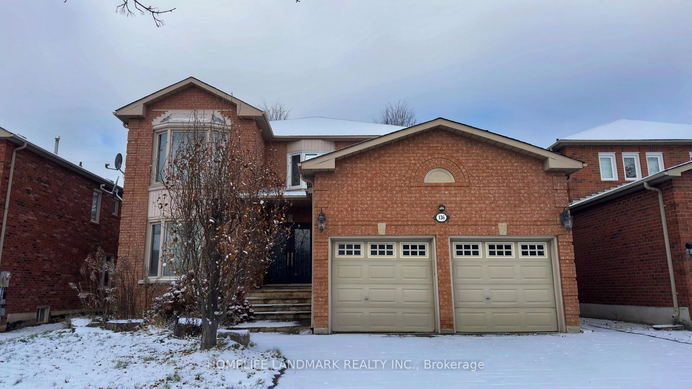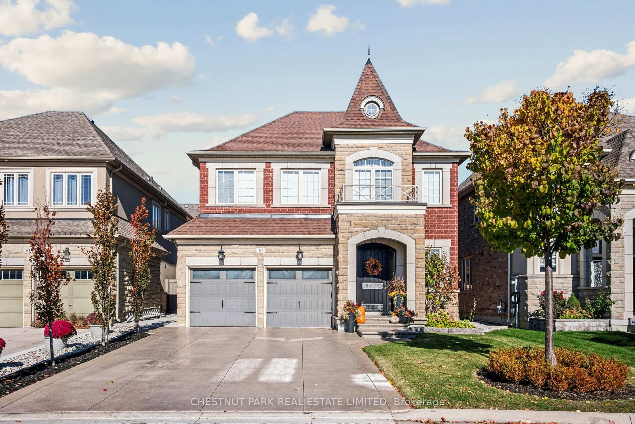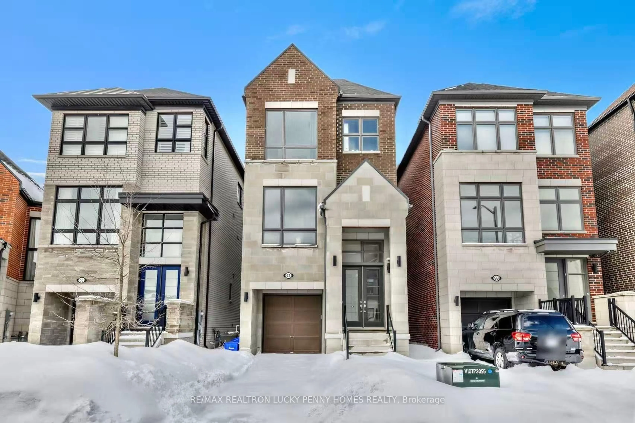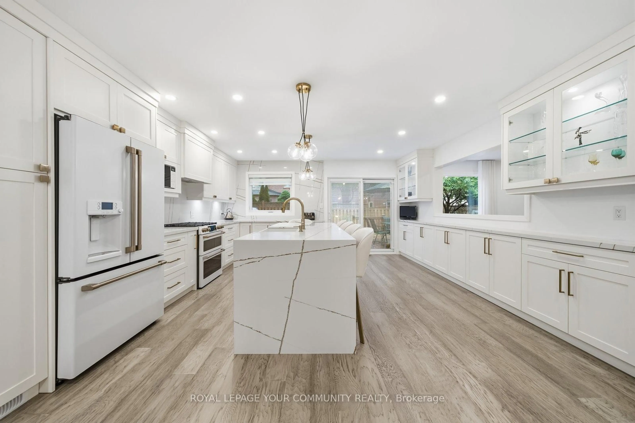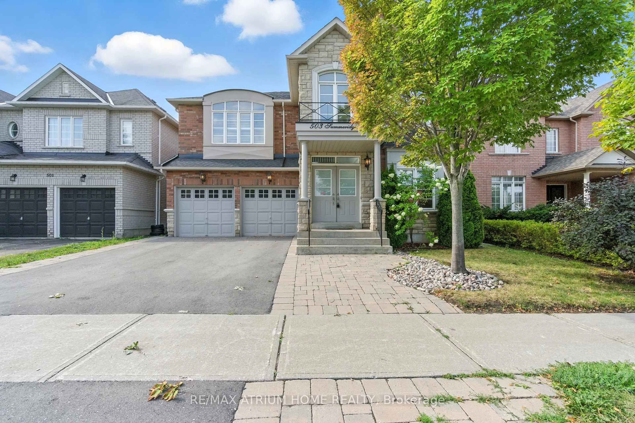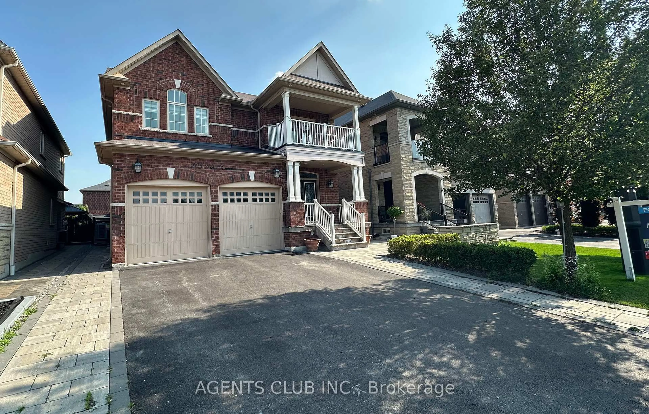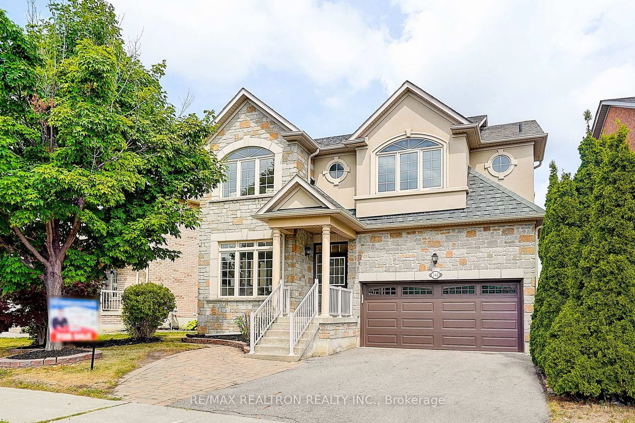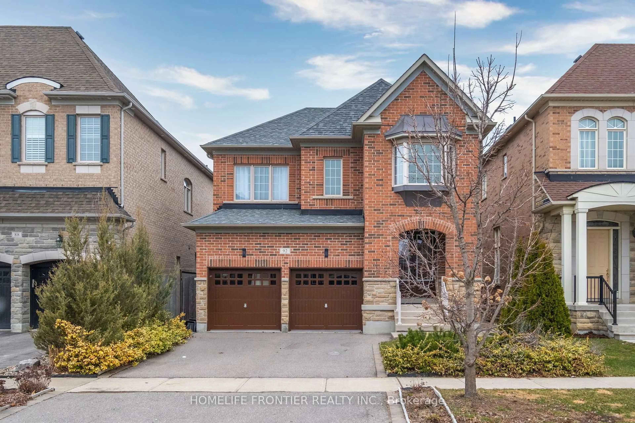Nestled on a quiet Court in one of Thornhills most prestigious and family-friendly communities, 40 Joshua Court is a rarely available opportunity. This fully renovated 4-bedroom, 4-bath residence combines timeless comfort with modern sophistication, designed for both everyday living and elegant entertaining.A welcoming foyer opens into spacious principal rooms with hardwood floors throughout, modern glass railings, and abundant natural light. The chefs kitchen is finished with natural stone countertops and high-end stainless steel appliances, flowing seamlessly into open living and dining areas. Upstairs, the oversized primary retreat offers a spa-inspired ensuite and generous walk-in closet space. A main-level office and a dedicated basement gym room provide flexibility for todays lifestyles, while the finished lower level expands the homes living and recreation potential.Outdoors, discover your own private sanctuary: a modern pool, hot tub, natural gas hookup for entertaining, and professionally landscaped gardens with a full sprinkler system. Backing directly onto Winding Lane Park, the home is surrounded by lush greenery and scenic views the perfect blend of privacy and community.Set in a quiet, safe court, just minutes from Promenade Mall, top-ranked schools, and convenient transit, this home offers the best of Thornhill living in a highly coveted location.
Inclusions: in ground Pool and pool heater , Hot tub, Boshe Dishwasher, Washer dryer, Gas Cooktop Stove, microwave,Central Vacuum & Equipment , sprinkler system , all window coverings and ELFS
