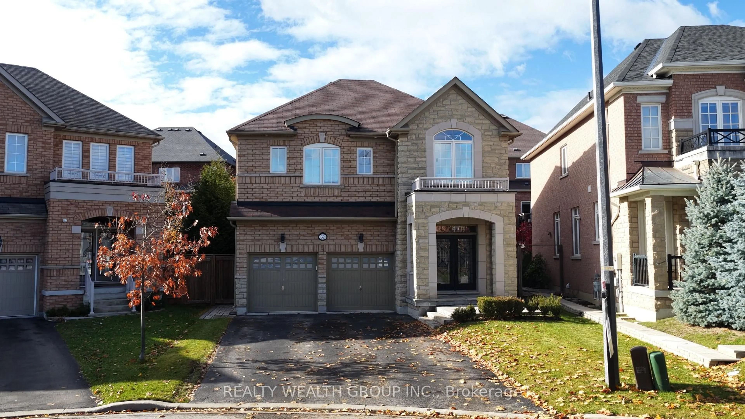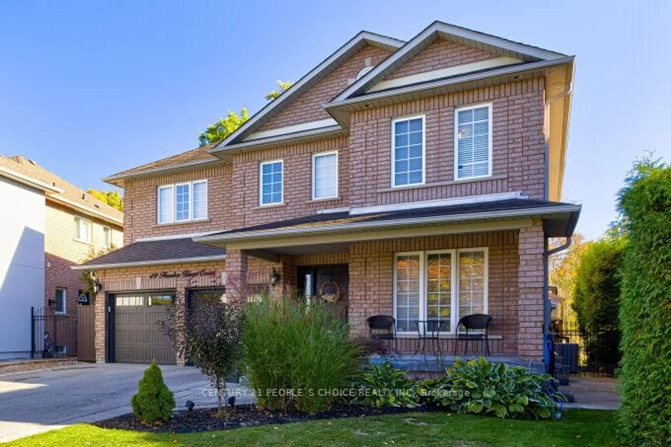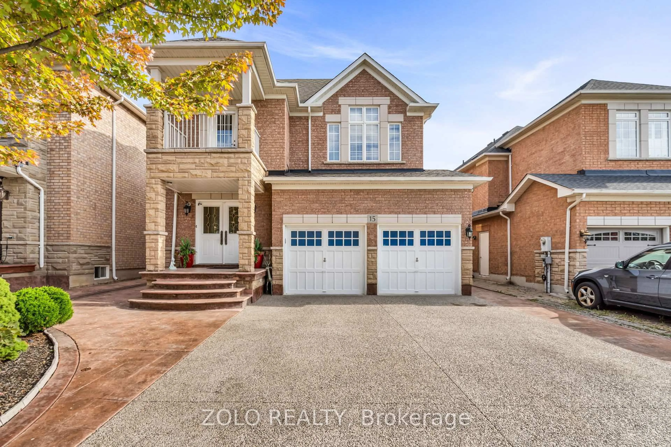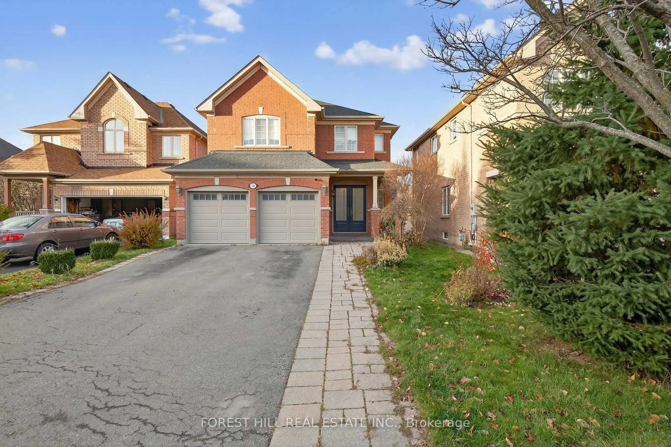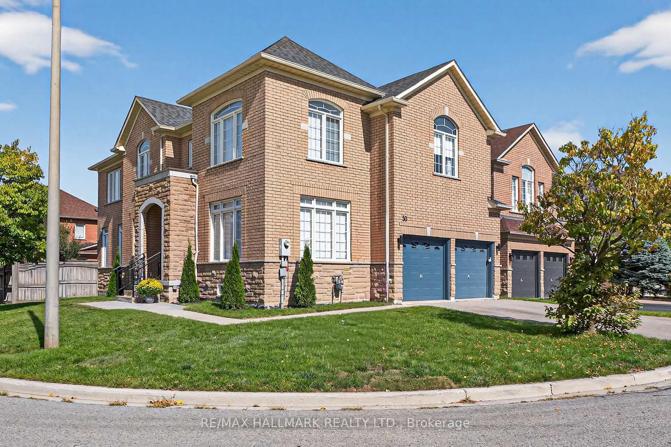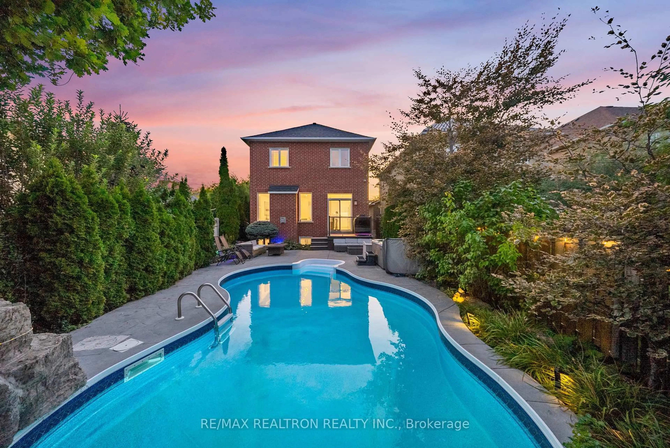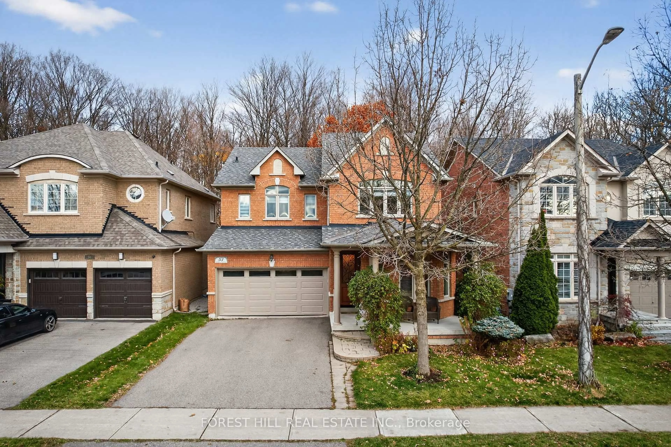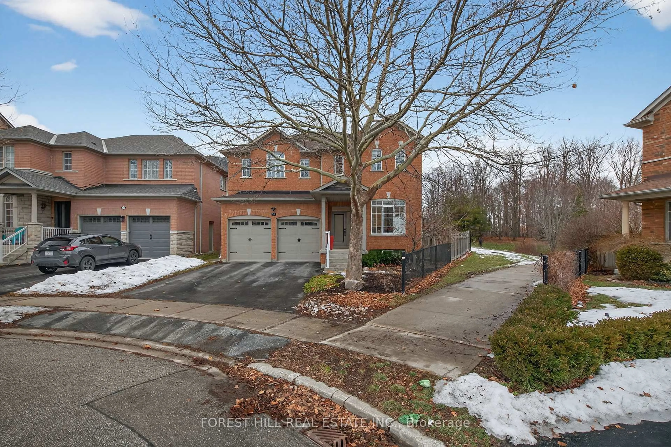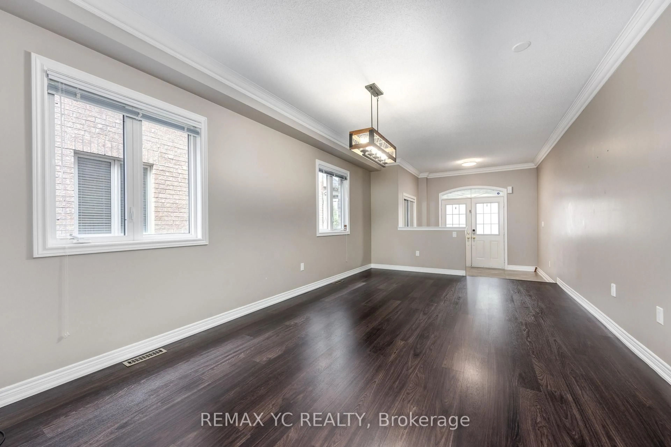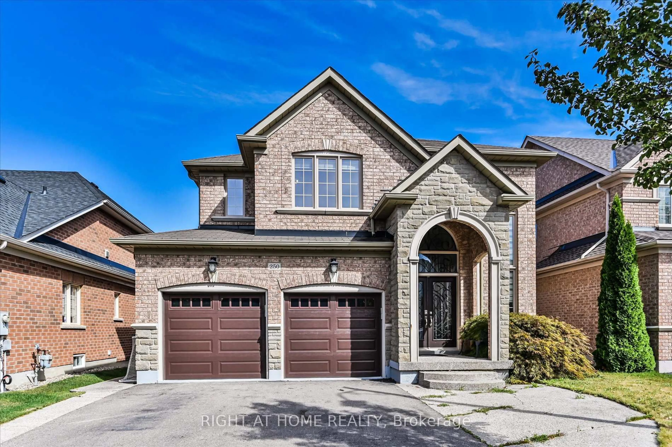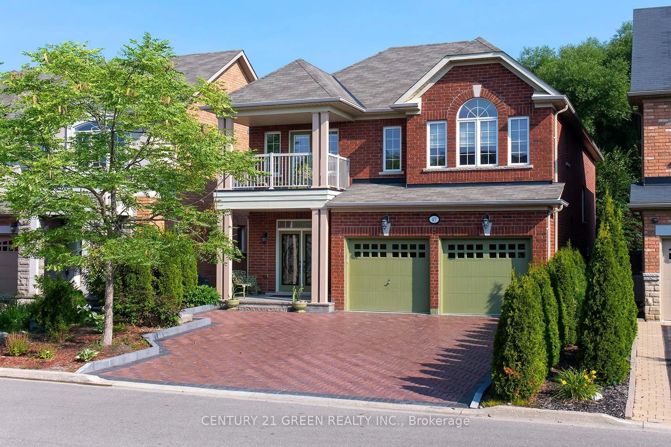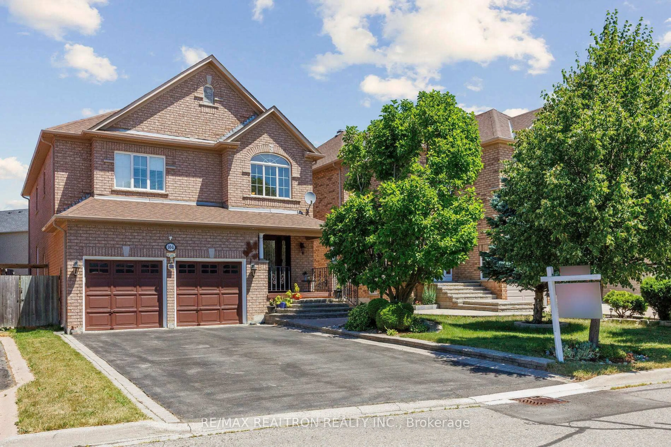From the moment you step inside, this bright and airy home sets the tone for both elegance and comfort. A soaring cathedral foyer and 9-foot ceilings create an immediate sense of space, while crown moulding, wainscoting, and pot lights add that touch of wow to the living and dining areas perfect for hosting in style. The heart of the home is the open-concept family room with a cozy gas fireplace, flowing right into the chef-inspired kitchen. With its bar-height breakfast counter, there is plenty of room for morning coffee catch-ups or late-night chats over snacks. Upstairs, unwind in the luxurious primary suite with two walk-in closets and a spa-like ensuite featuring a jacuzzi soaker tub and walk-in shower. The second bedroom also has its own walk-in closet and 4-piece ensuite ideal for guests, in-laws, or multigenerational living.All this, just minutes to parks, schools, transit, and Hwy 7 & 407. Check out the virtual tour for a floor plan & panoramic views of this beautiful home.
Inclusions: Jennair Built in Oven, Panasonic Built In Microwave, Frigidaire Gas Cooktop, Jennair Stainless Double Door Fridge, Stainless Built In Dishwasher, Washer, Dryer, Reverse Osmosis Water Filter, All Light Fixtures, Window Blinds, California Shutters, Central Vacuum & Equipment
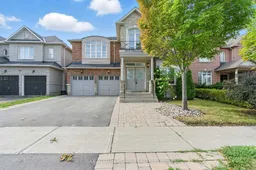 40
40

