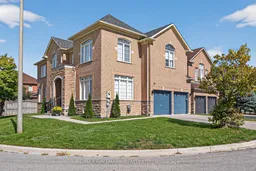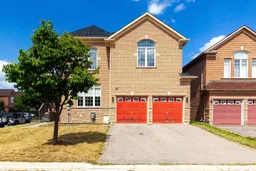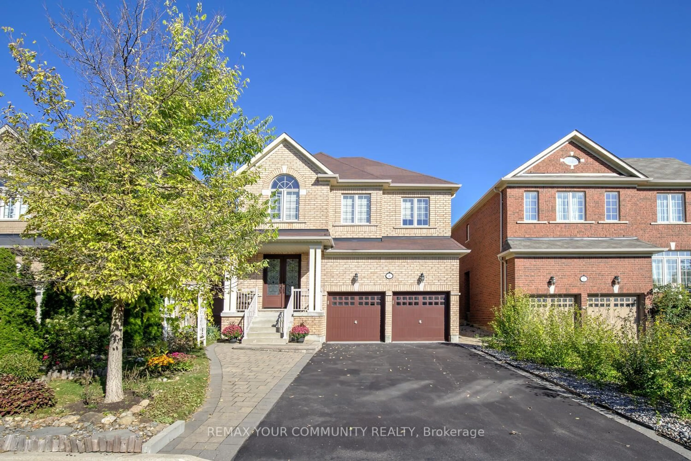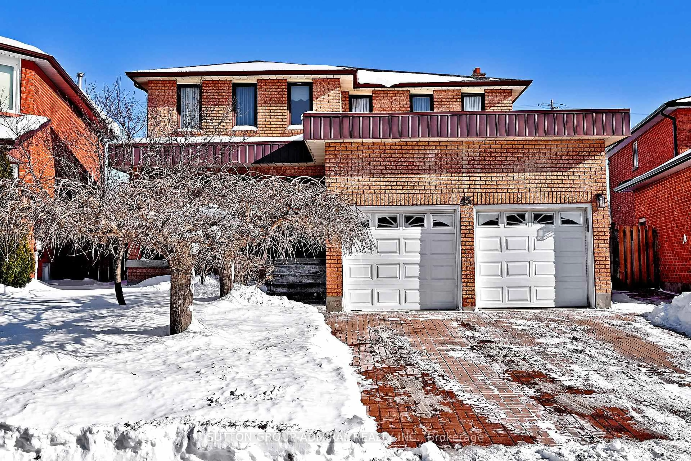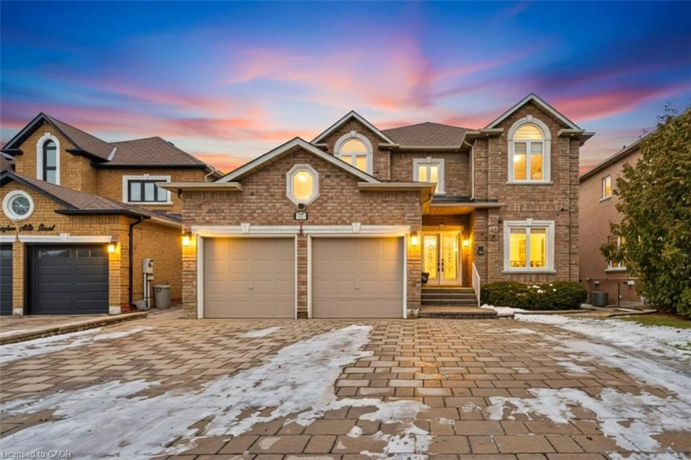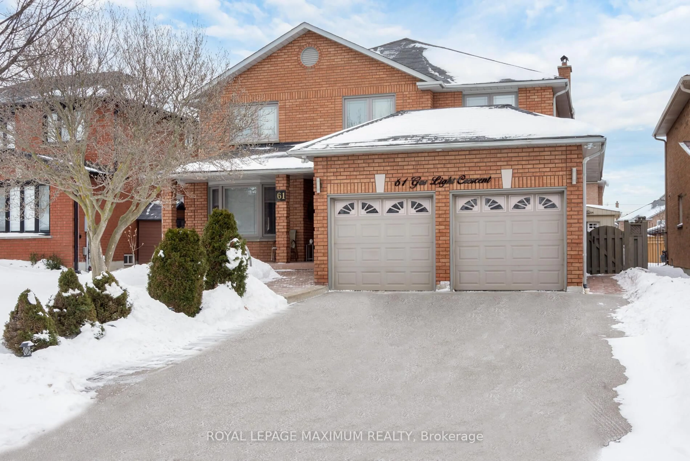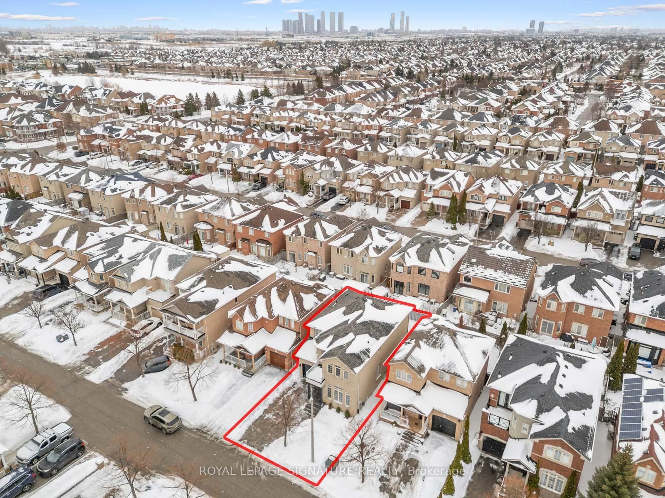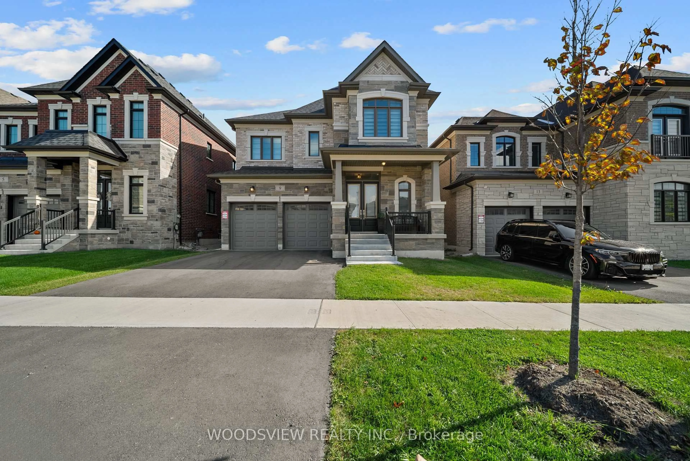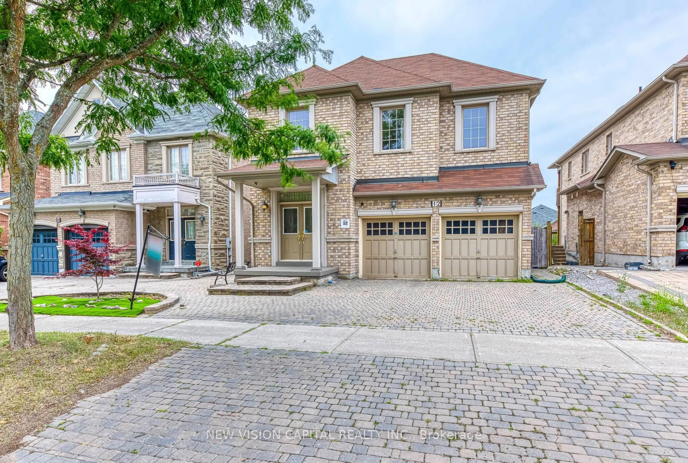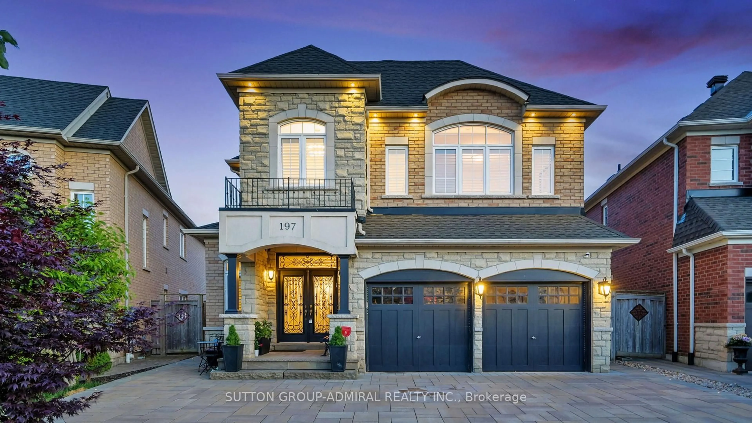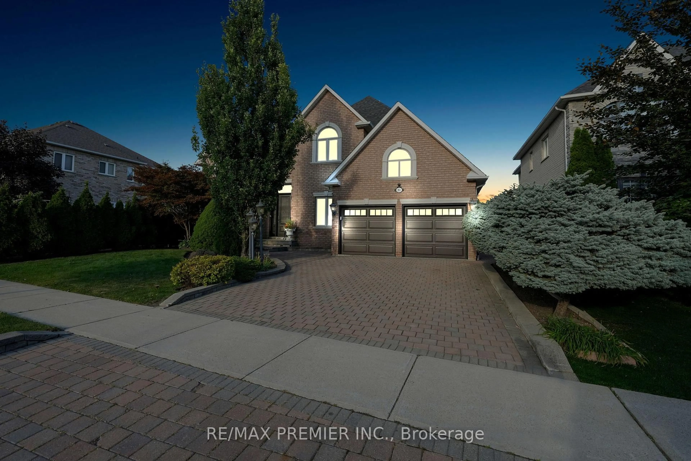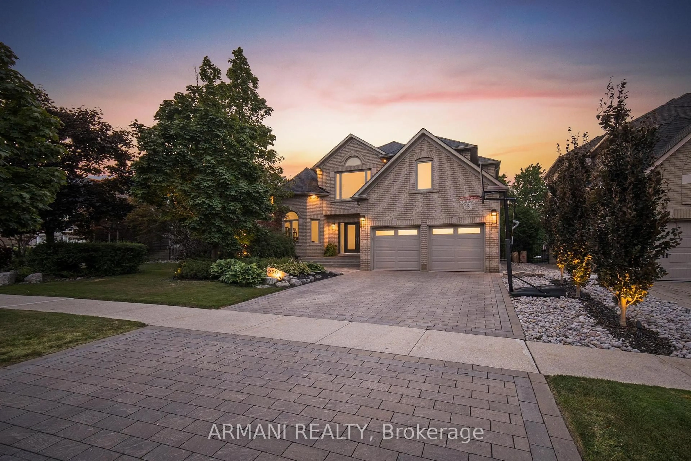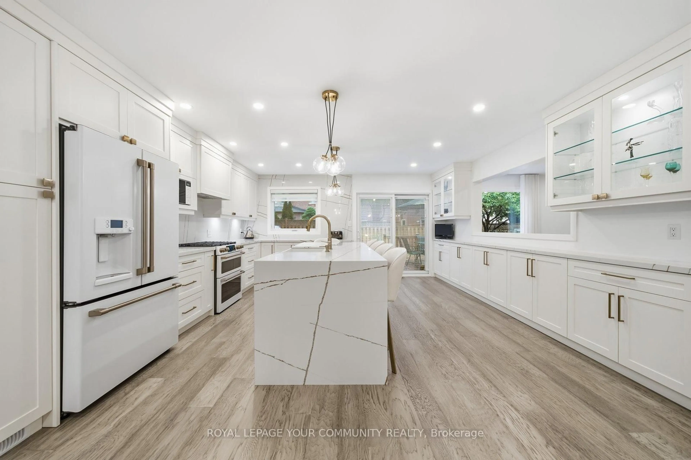*Wow*Absolutely Stunning Dream Home In The Coveted Thornhill Woods Neighbourhood On A Premium Corner Lot!*Welcome To This Exquisite Family-Friendly Home Boasting Gorgeous Curb Appeal*The Double Garage, Long Driveway (No Sidewalk!), Stone-Accented Exterior, Covered Loggia, Aluminum Railing & Double-Door Entry Set The Tone For The Exceptional Upgrades Found Throughout*Enjoy Top-To-Bottom Renovations Featuring Porcelain Tiles, Rich Hardwood Floors, Smooth Ceilings, Pot Lights & Elegant Wrought Iron Pickets*The Sunken Living Room & Formal Dining Room Create An Inviting Atmosphere, While The Mudroom With Garage Access Offers Convenience & Functionality*The Heart Of This Home Is The Gourmet Chef's Kitchen Complete With Granite Counters, Custom Backsplash, Built-In Stainless Steel Appliances, Gas Stove, Double Sink, Pantry, Breakfast Bar, Built-In Wine Rack, Crown Mouldings, Valance Lighting & Walkout To The Patio*The Kitchen Flows Seamlessly Into The Cozy Sunken Family Room Centered Around A Gas Fireplace Creating A Bright & Airy Space Perfect For Entertaining*The Primary Retreat Is A True Sanctuary Featuring Custom Wall Paneling, A Custom Walk-In Closet With Built-In Organizers, And A Luxurious 5-Piece Ensuite With A Soaker Tub*All Additional Bedrooms Offer Convenient Bathroom Access While A Media Niche On The Second Floor Is Perfect For A Home Office, Kids Study Area, Or Play Space*The Professionally Finished Basement Is Open Concept Including Pot Lights, A Gym Area & A Laundry Room With Sink*The Private, Fenced Backyard Is Ideal For Family BBQ's And Gatherings Offering Total Privacy And Tranquility!*Dont Miss Your Chance To Own This Spectacular Move-In-Ready Dream Home!*Truly A Must-See For Anyone Seeking Style, Comfort & Luxury In A Perfect Family Neighbourhood!*
Inclusions: Fridge, Gas Stove, Built-In Oven, Dishwasher, Washer, Dryer, Cac, Window Blinds, Roof & Windows Replaced
