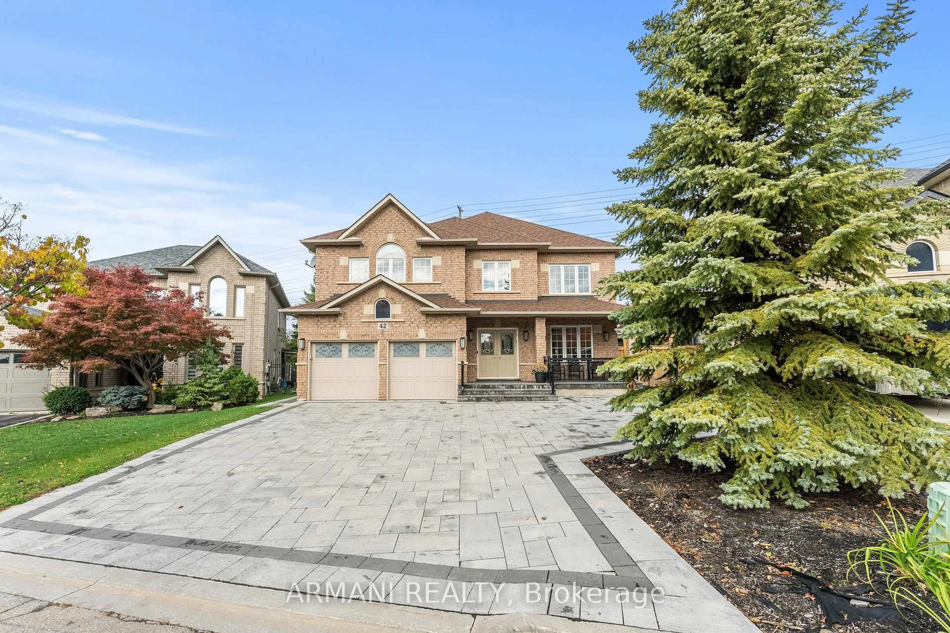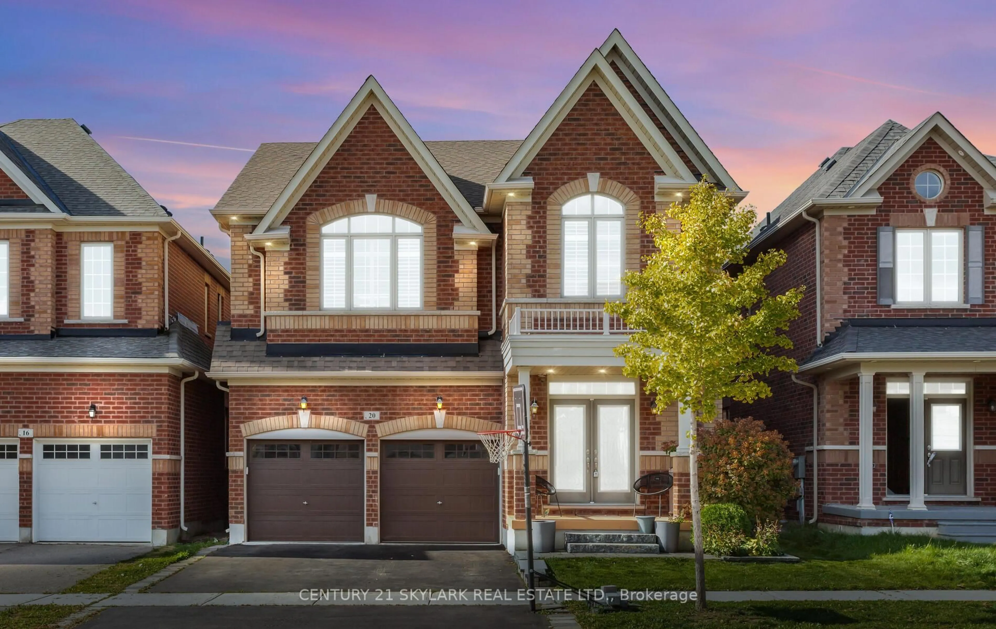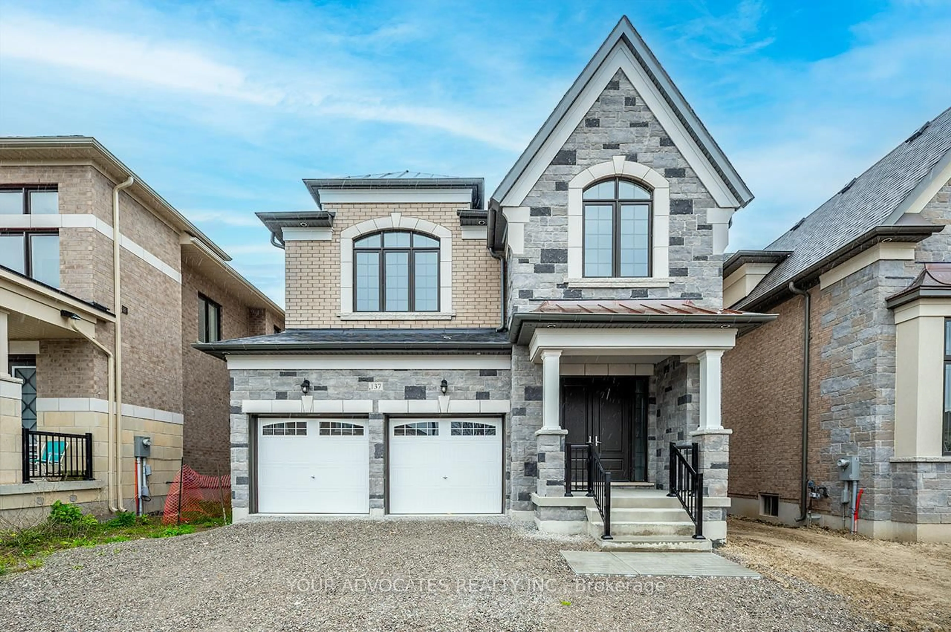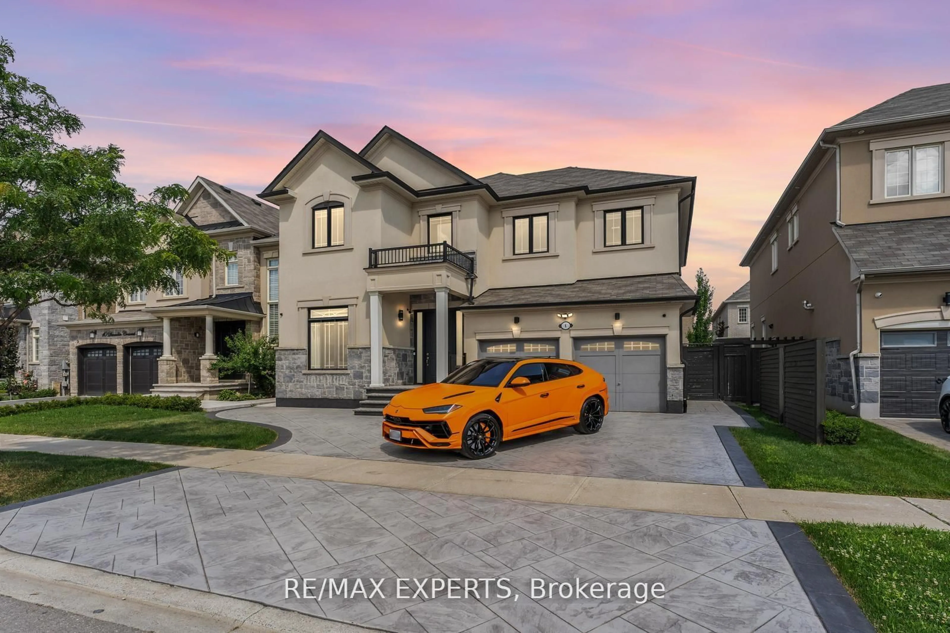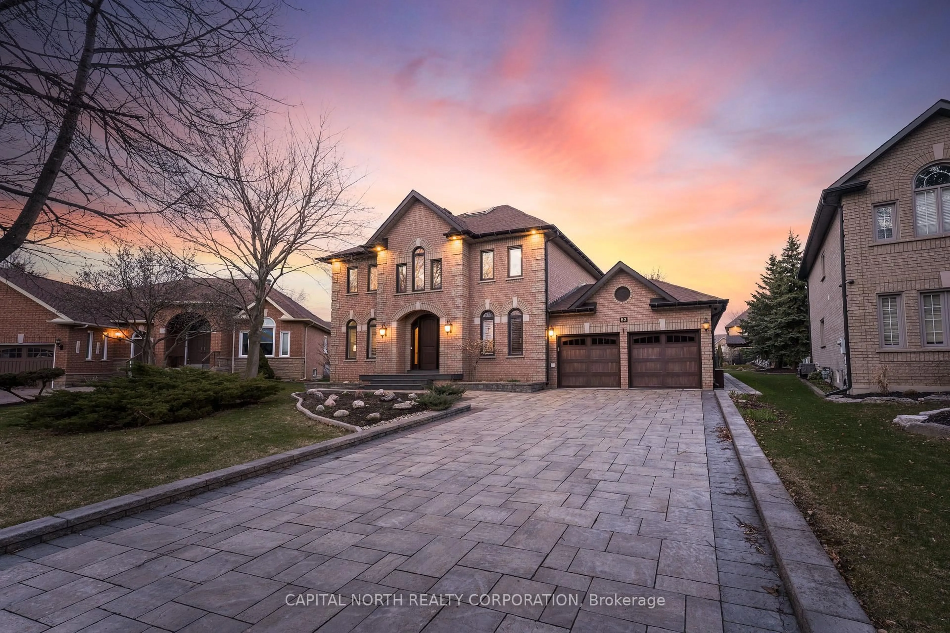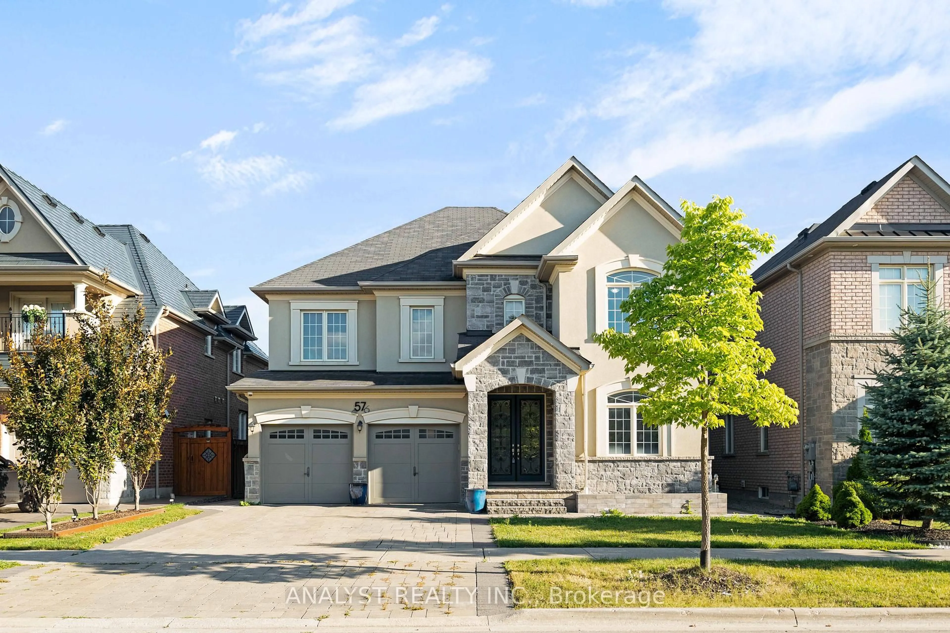Welcome to 106 Noble Prince Place where elegance meets functionality! Luxury 5- Bedroom, 3 car garage home with walk-up from the finished basement is perfect for large families or multi-generational living. This 3220 sq. ft. meticulously maintained home offers timeless craftsmanship and modern elegance with its soaring 9ft ceilings on the main level. Custom finishes throughout featuring gorgeous crown moulding, hardwood floors, 8 1/2 inch baseboards, elegant door casings, pot lights and custom up-lighting for a refined ambiance. Stunning dream chef's gourmet kitchen offers high end appliances, custom cabinetry and granite countertops with a walkout leading to the beautiful backyard retreat. Bright welcoming front foyer features open riser staircase with wrought iron pickets, main floor library/home office with coffered ceilings. The separate entrance to the very spacious basement approximately 1600+ sq. ft. provides added living space including a custom kitchen, large eat-in area, huge rec room, 3-piece washroom, plenty of storage space and for all the wine lovers, your own exquisite wine room! Steps to transit, great schools, parks, trails, shopping, and top-rated restaurants and so much more! A definite must see!
Inclusions: Premium Stainless Steel appliances in Main Kitchen includes Kitchenaid Fridge, Miele Range Top, Built-In Oven, Bosch Dishwasher Hood and Microwave. Also included, Washer and Dryer, All Electrical Light Fixtures, All Basement Kitchen Appliances: Frigidaire Fridge, Stove and Dishwasher, All Window Coverings, Water Softener, Reverse Osmosis Water Filter, Water Irrigation System, CVAC, WiFi Nest Thermostat/Smoke/ Carbon Monoxide Detector, 2 Gas Fireplaces, RING Doorbell, Garage Door Openers plus remotes, Furnace/CAC (2020), Interlock Driveway, Walkways and Backyard patio, Alarm system, 3 car garage, 6 car parking on driveway... enough space for 9 cars!!
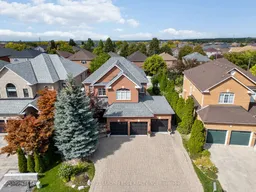 50
50

