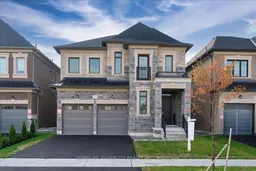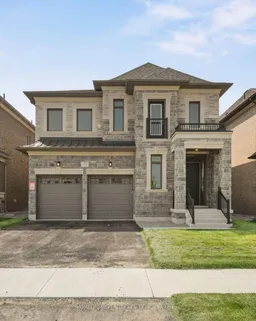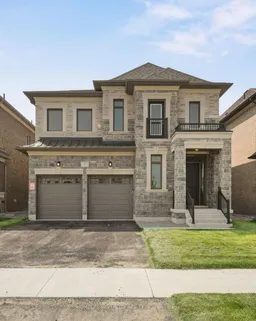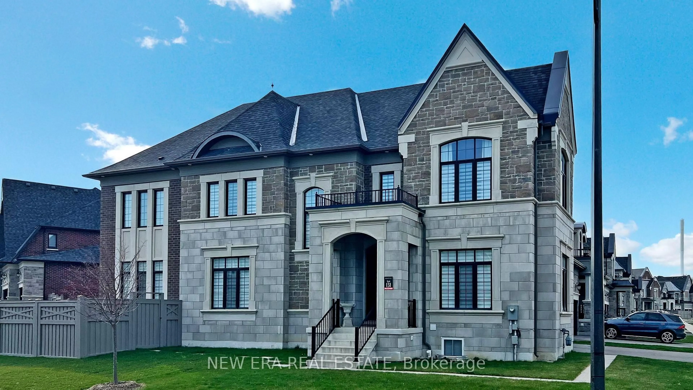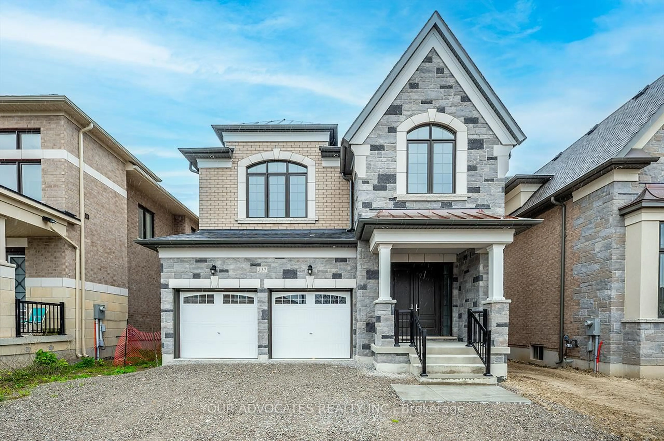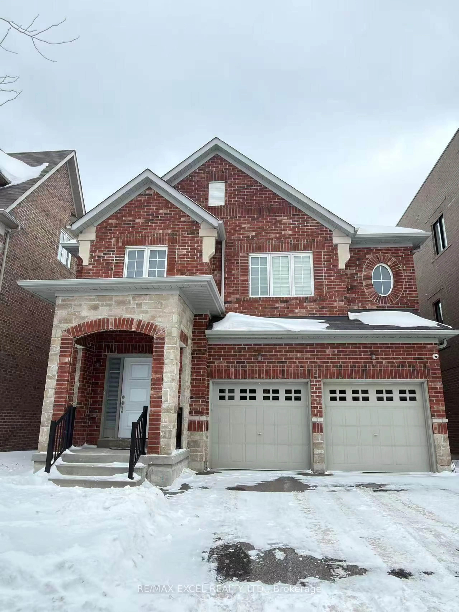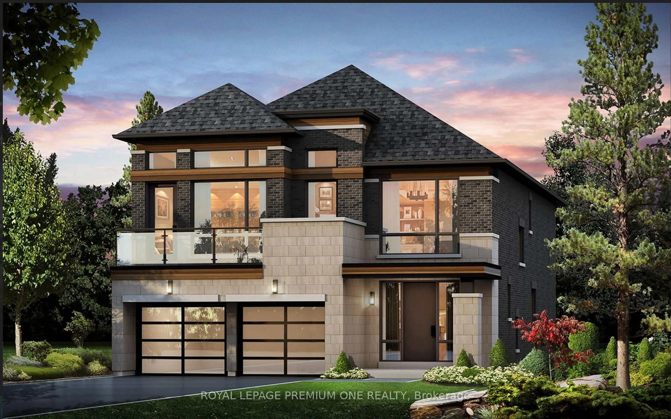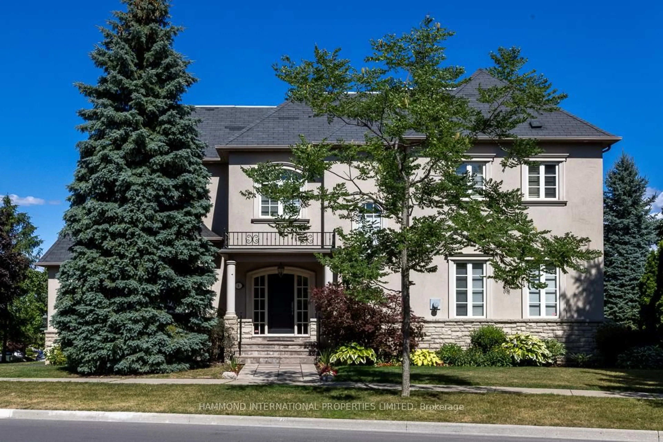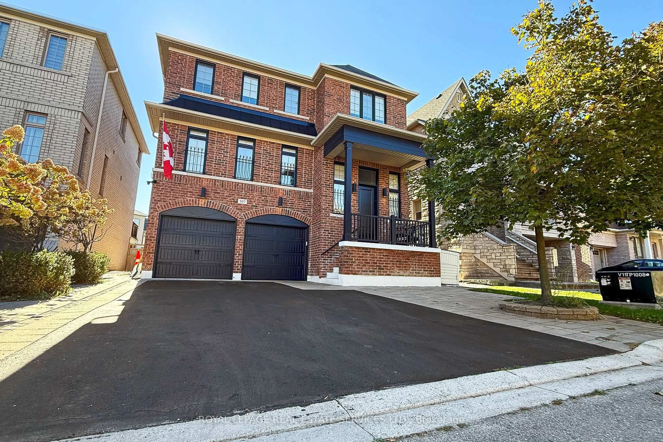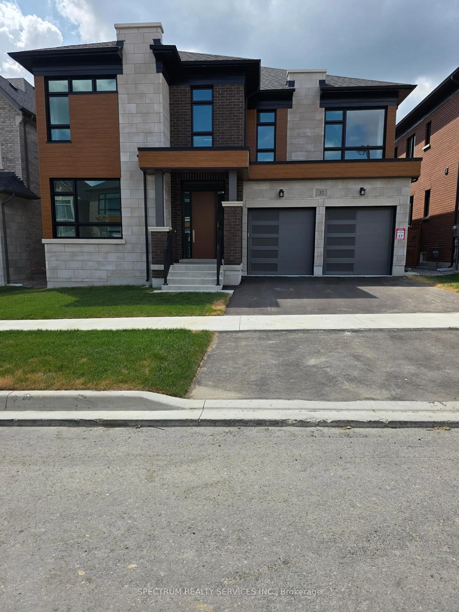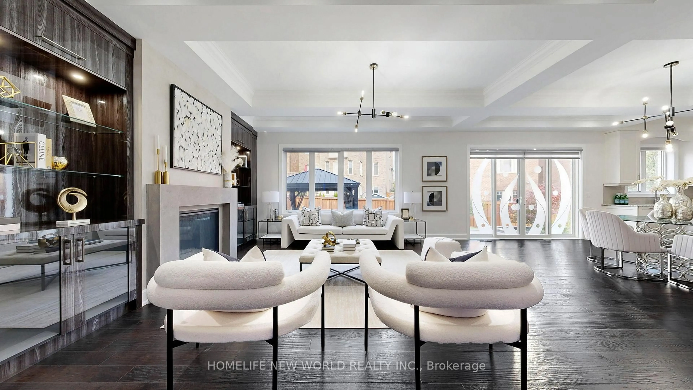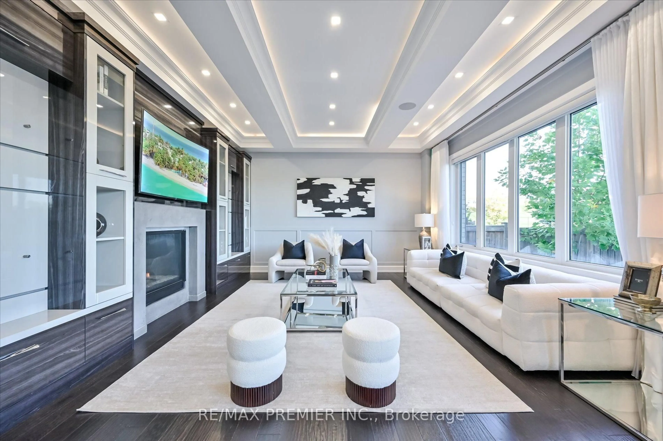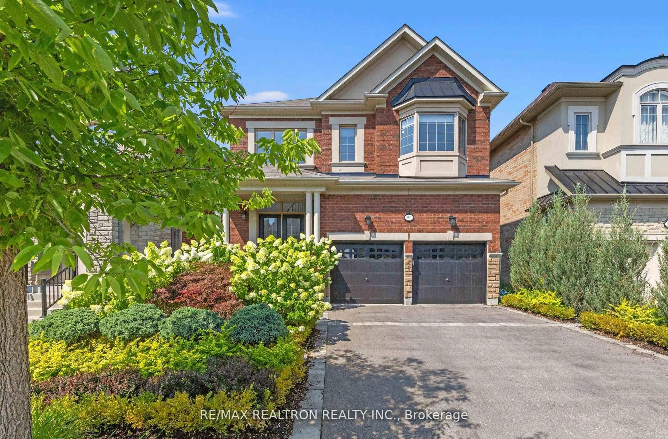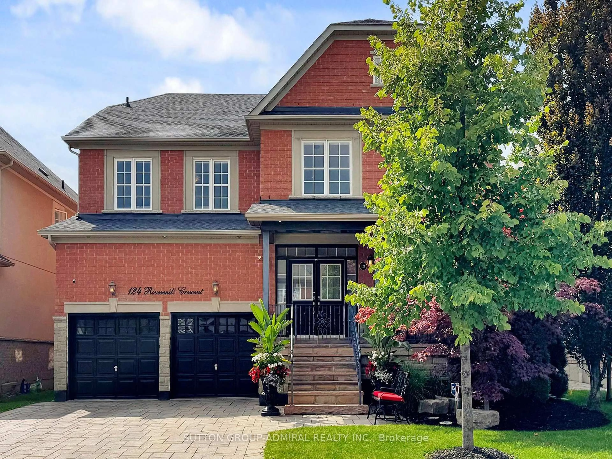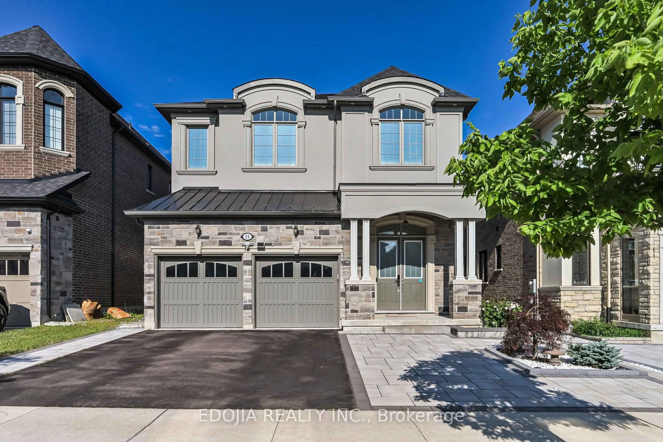This BRAND NEW, FULLY UPGRADED & NEVER-LIVED-IN LUXURY HOME is nestled on a private cul-de-sac in one of Klein Estates' most exclusive enclaves. This never-lived-in home spans 3,675 sq. ft. above grade, designed for those who demand next-level luxury. This home has been FULLY UPGRADED with custom wainscoting, fluted paneling, and high-end designer light fixtures - thoughtful enhancements that elevate every inch of the home with refined elegance. The chef-inspired kitchen showcases built-in paneled Sub-Zero & Wolf appliances, a striking center island, and seamless flow into open-concept living and dining areas - perfect for high-style entertaining .Featuring four large bedrooms, each complete with private ensuites and custom built-in closets, plus a RARE FIFTH room that can be used as a bedroom, second office, or personal wellness space - offering exceptional versatility to meet your family's needs. The primary suite serves as a true retreat, showcasing a sitting area, linear fireplace, a custom walk-in dressing room, and a spa-like 5-piece ensuite with heated floors - the perfect blend of luxury and comfort. Additional home features include LARGE UPGRADED lookout basement windows, hardwood flooring throughout, quartz & granite surfaces, second-floor laundry, and a spacious backyard deck - all brand new and move-in ready.
Inclusions: Built-In Fridge, Built-In Dishwasher, All Elf's, Gas Stove Top, Washer & Dryer, Air Conditioner.
