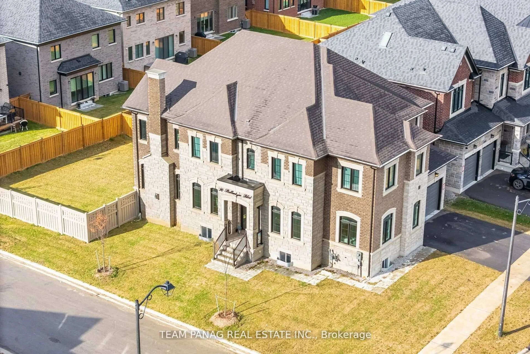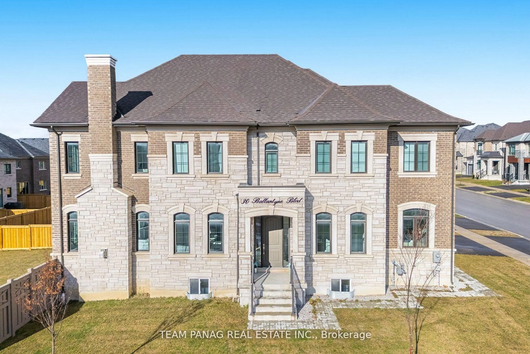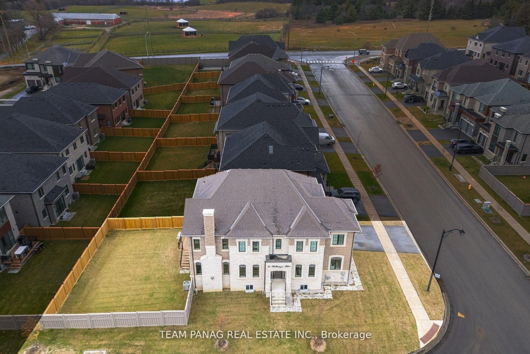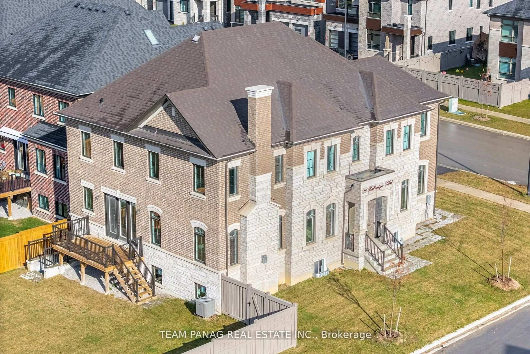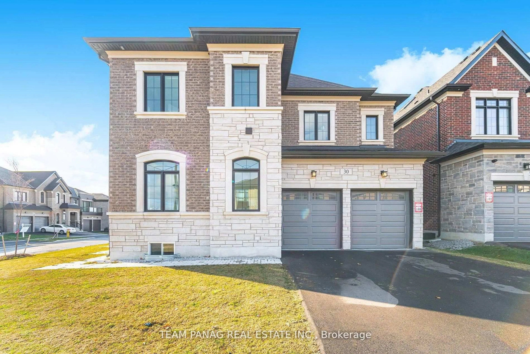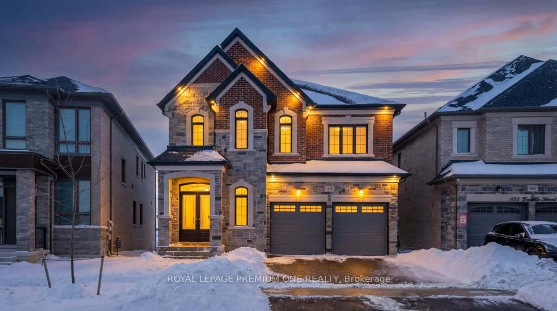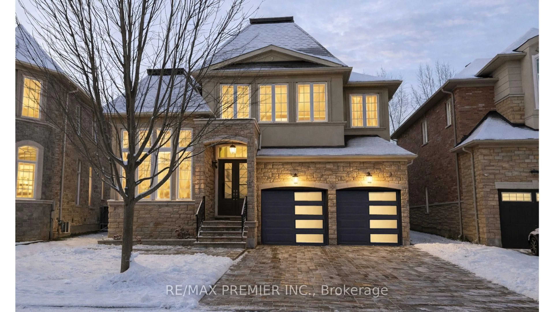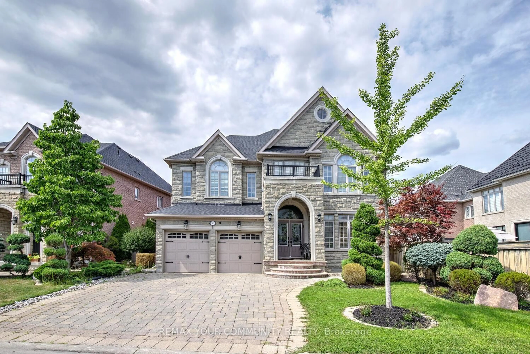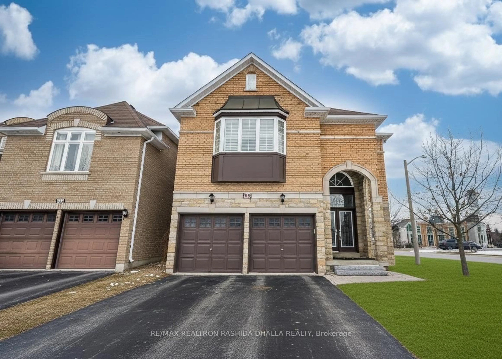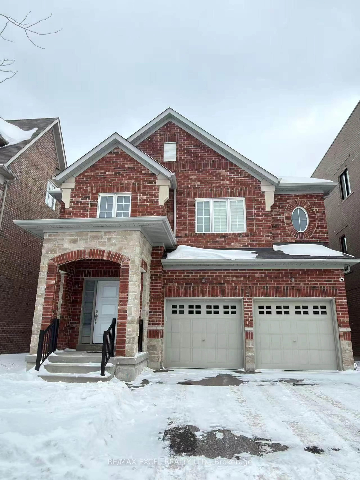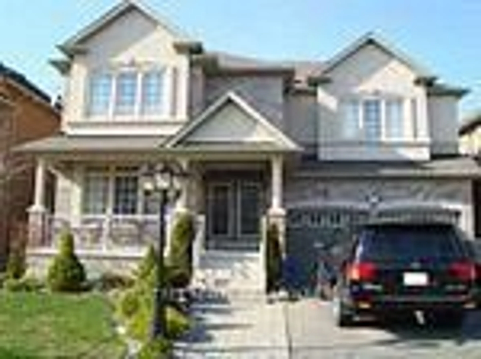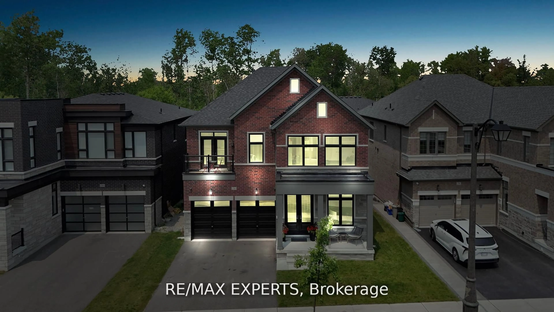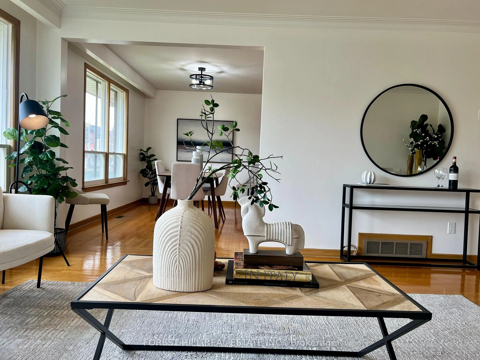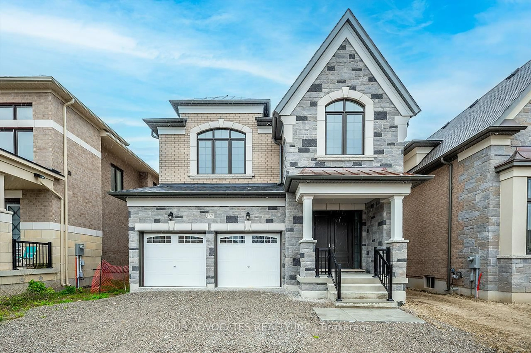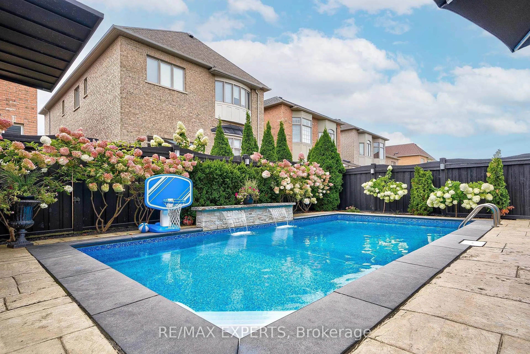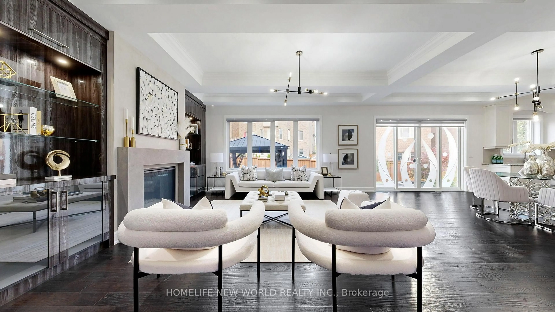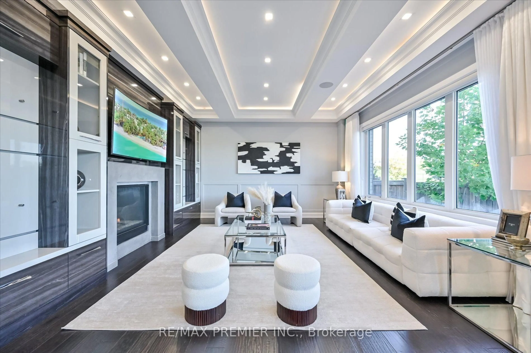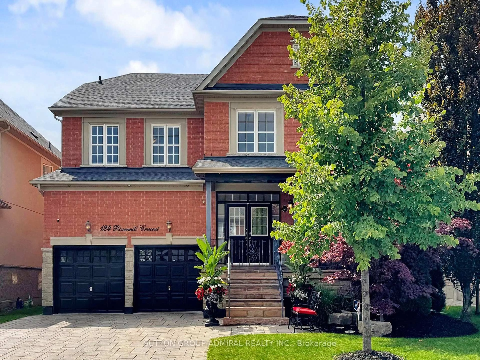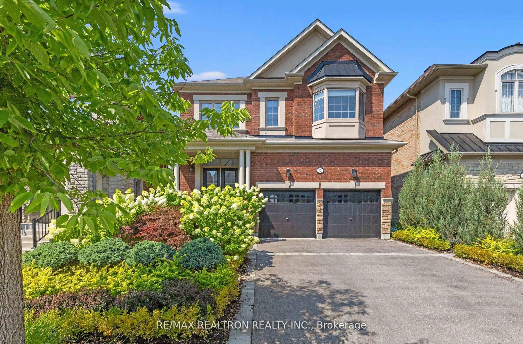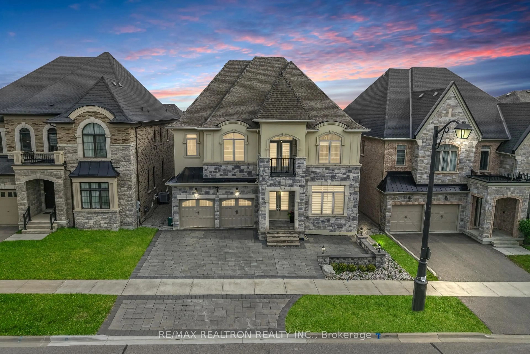30 Ballantyne Blvd, Vaughan, Ontario L3L 0G2
Contact us about this property
Highlights
Estimated valueThis is the price Wahi expects this property to sell for.
The calculation is powered by our Instant Home Value Estimate, which uses current market and property price trends to estimate your home’s value with a 90% accuracy rate.Not available
Price/Sqft$555/sqft
Monthly cost
Open Calculator
Description
Beautiful Newly Built Corner-Lot Home in Vellore Village! This stunning stone-and-brick detached with approx. **4200 sq ft above grade **offers 10 ft ceilings on the main floor with hardwood throughout, featuring spacious living, dining, family room, an upgraded kitchen with breakfast area, powder room, and a main-floor office. The second floor boasts 5 bedrooms and 4 baths, including a primary with a 5-pc ensuite, Coffered ceiling and his & her W/I closets, two bedrooms sharing a Jack & Jill bath, and two additional bedrooms with their own ensuites. Enjoy 9 ft ceilings on the second floor and basement. The unfinished walk-up basement includes a builder-made separate entrance-ideal for future potential. Sun-filled throughout with a 2-car garage, this home is the perfect blend of luxury and convenience in one of Vellore Village's most sought-after communities. Highlights:| Approx. 4200 Sqft Above Grade | 10 Ft Ceiling | Hardwood Floor | 5 Bed 4 Bath Second Floor | 9 Ft Second & Basement | Walk-Up Basement | ****Builder-Made Separate Entrance To Basement****
Property Details
Interior
Features
Main Floor
Kitchen
0.0 x 5.12Living
5.17 x 3.65Dining
4.57 x 3.65Family
5.54 x 4.31Exterior
Features
Parking
Garage spaces 2
Garage type Attached
Other parking spaces 3
Total parking spaces 5
Property History
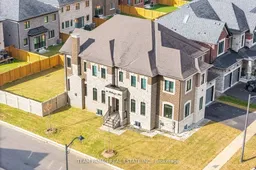 49
49

