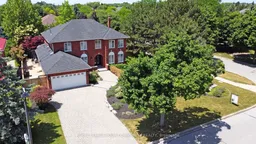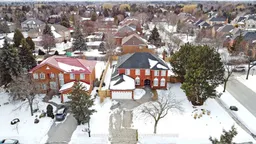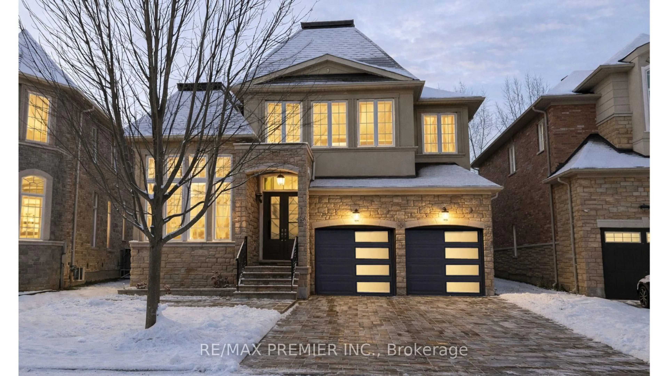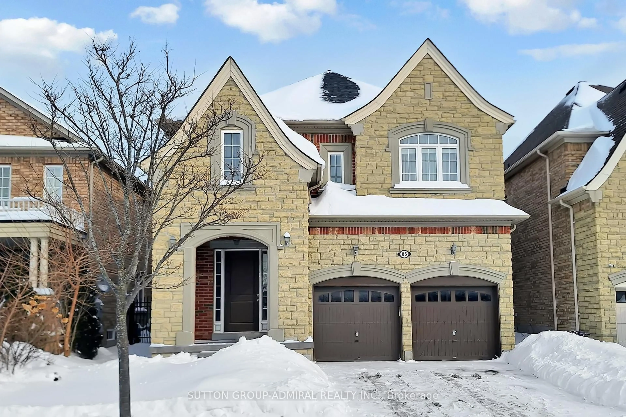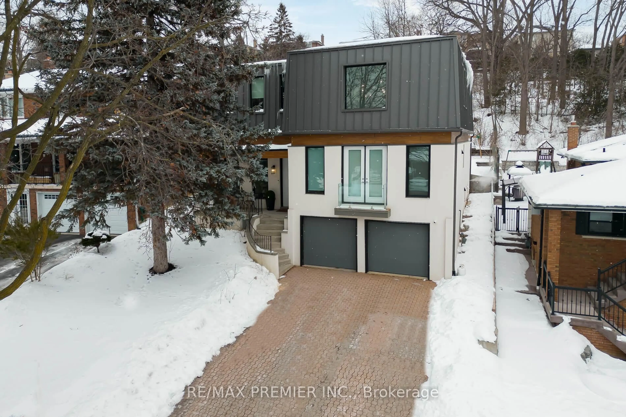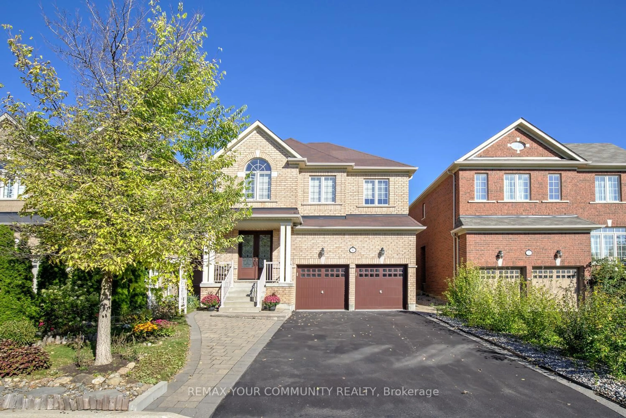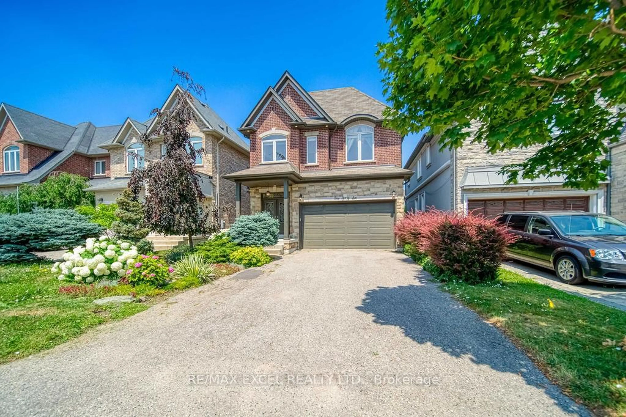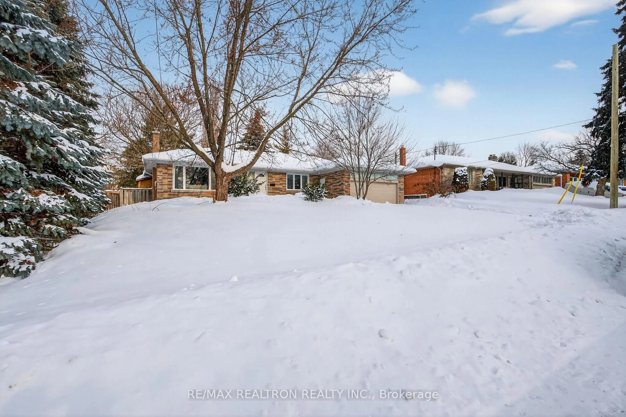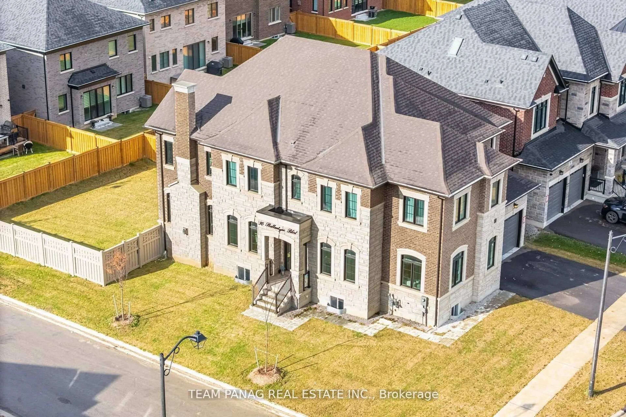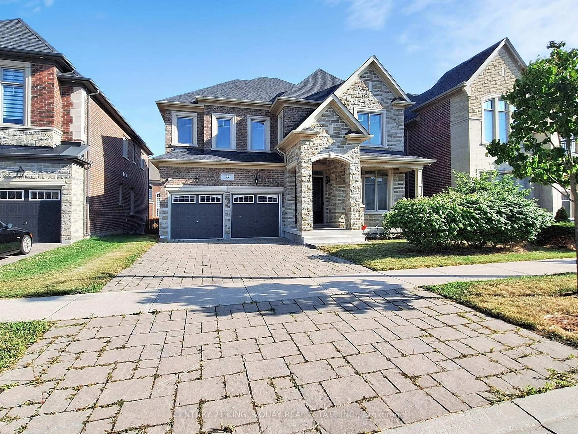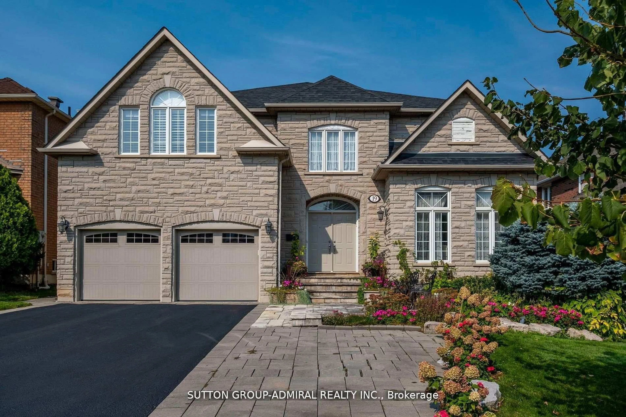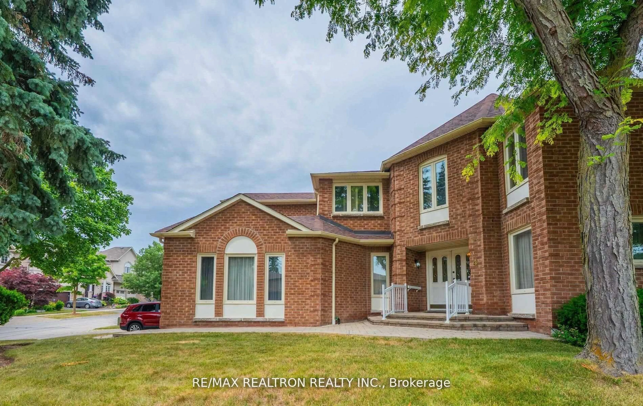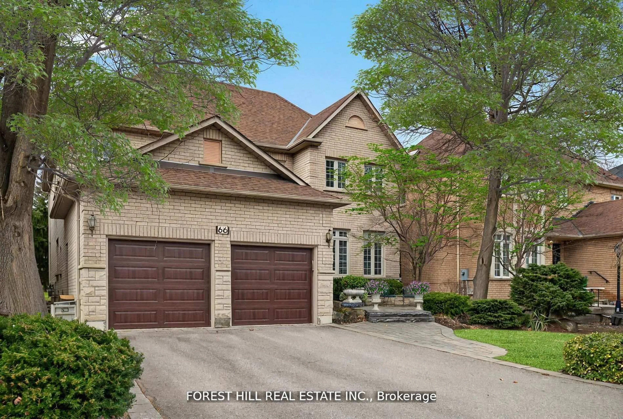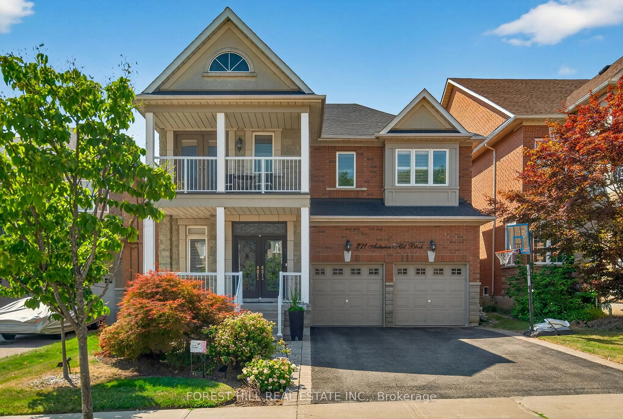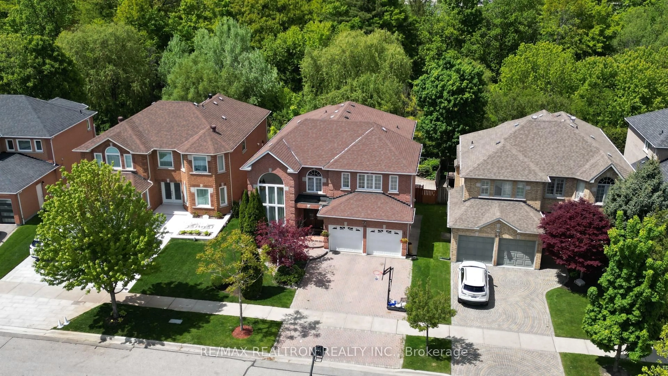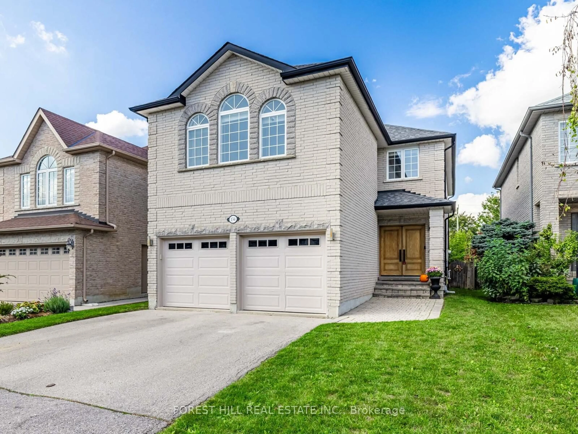Elegant,Executive Home W/Expansive Frontage+Deep Lot In A Desired Prestigious Community.Nestled In Privacy,W/Coveted Outdoor Space+Seclusion,This Stunning Home Blends Luxury,Comfort+Sophistication.Presenting approx4700SqFt Finished Living Space,Ideal For Family Living+Distinguished Entertaining.The Welcoming Foyer Flows Into Spacious Areas Filled W/Natural Light,Featuring Smooth Ceilings,Potlights+Hdwd T/Out Main+2nd Flrs For A Modern,Refined Touch.The Chef-Inspired Gourmet Kitchen,Is A Culinary Dream.Equipped W/Upscale Appliances,W/In Pantry,Stone Countertop,U-Cabinet Lighting,Center Island+Butlers Servery,It Is Designed For Functionality+Style,Ideal For Preparing Meals+Hosting Guests.The Sun-Filled Family Rm,Has Feature Wall+B/In Shelving,Perfect For Cozy Gatherings.Bonus Laundry/Mudroom Combo W/Built-In Cabinetry+Commercial Sink Enhances Practicality,Making It Suitable For Busy Family Life.Primary Suite Exudes A Grand Feel,Offering A Serene Retreat W/Views Of Landscaped Bk/yard,Large W/In Closet W/Organized Shelving Accommodating Wardrobes+Jewelry&Ensuite Features Luxurious Marble Natural Flrs+C/Tops+B/In Laundry Cabinet For Added Convenience.Additional Bdrms Each W/Organizers Provide Ample Space For Family,Guests Or Dedicated Home Office If Desired.The 2007 Addition Contributed Approx200 SqFt Of Living Space,Further Enhancing Appeal.Finished Lower Level W/Fully Equipped Nanny Or In-Law Suite,Complete W/Bdrm+Kitchenette,Provides Ease For Extended Family Or Guests.The Private B/Yard Oasis Is A Stand Out Feature,Perfect For Entertaining,Dining Or Lounging/Relaxing In Style.Landscaped W/Mature Trees+Professional Design,Attributes Include:Newer Awning,In-Ground Pool,Sep.1x2 Wash Rm+Ample Seating Areas.Luxurious French Brand Dedon Couch+Loungers Are Bonus.Pot Light Ambiance Creates An Inviting Atmosphere For Evening Gatherings.Having Modern Finishes,Thoughtful Design &Attention To Detail,This Residence Defines An Unparalleled,Luxury Lifestyle For Discerning Clientele.
Inclusions: Main Floor All Existing High-End Appliances:Dacor 6 Burner Gas Range,Dual Fuel With Double Oven, Hood Fan,Fridge,Miele Dishwasher,Servery Bar Fridge,2023 S/S LG Dryer,2022 White Miele Washer;All Existing Window Coverings +Electrical Light Fixtures,Built-In Shelving Family Room with TV+Bracket +Speakers;Front + Back Water Irrigation System;In-ground Salt Water Pool- Equipment:New 7/25 Liner;2024 Pump, 2023 Robot Cleaner, 2019 Pool Cover, Storage Shed;Patio Awning with Screen,Outside Hose Bib For Shower/Yard; Garage Door Opener + 2 Remotes.Lower Level Appliances:2021 Samsung S/S Fridge,Bosch DW;Extra Large Furnace/Utility Rm with Commercial S/S Sink. Extras:2023 Exterior Fence;2022 Exterior Lights; 2020 Front Door; 2020 Furnace;2019 Roof; 2007 Laundry Room Addition with S/S Commercial Sink +Custom Cabinetry.Metal Shelving in Cold Room.Patio Table with 9 Chairs, Umbrella, Couch,2 Chairs+Coffee Table,1 Small Side Table, 2 Stools,3 Loungers; Green Egg XL Charcoal BBQ/Smoker + Portable Sink.
