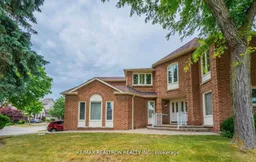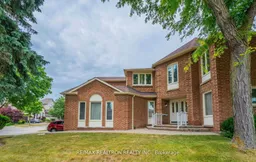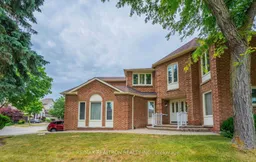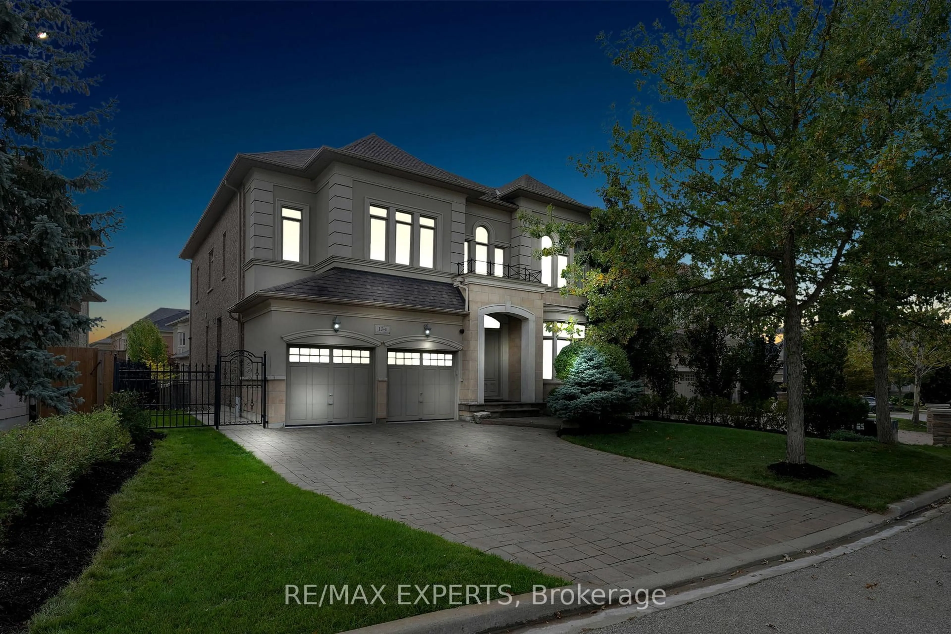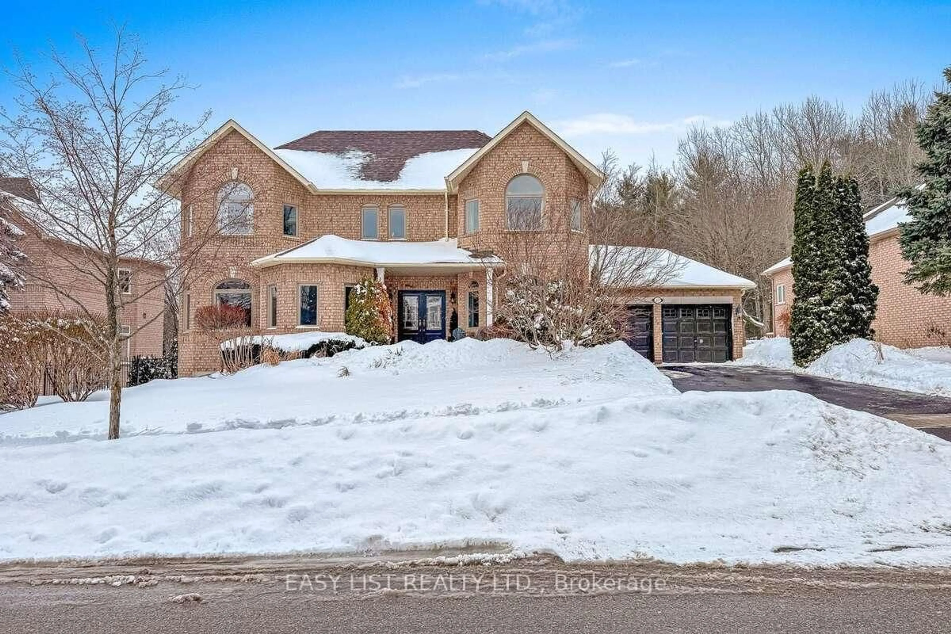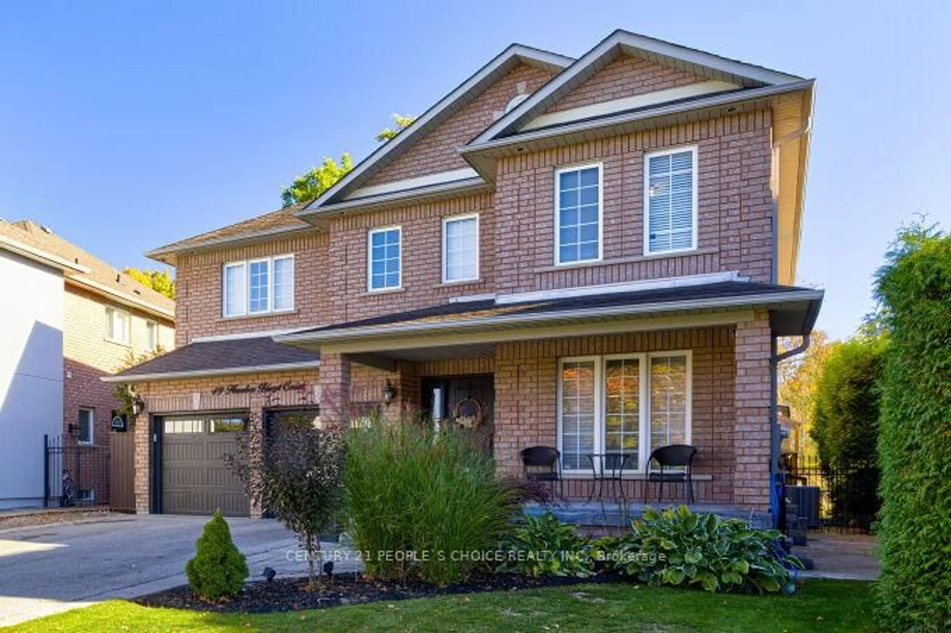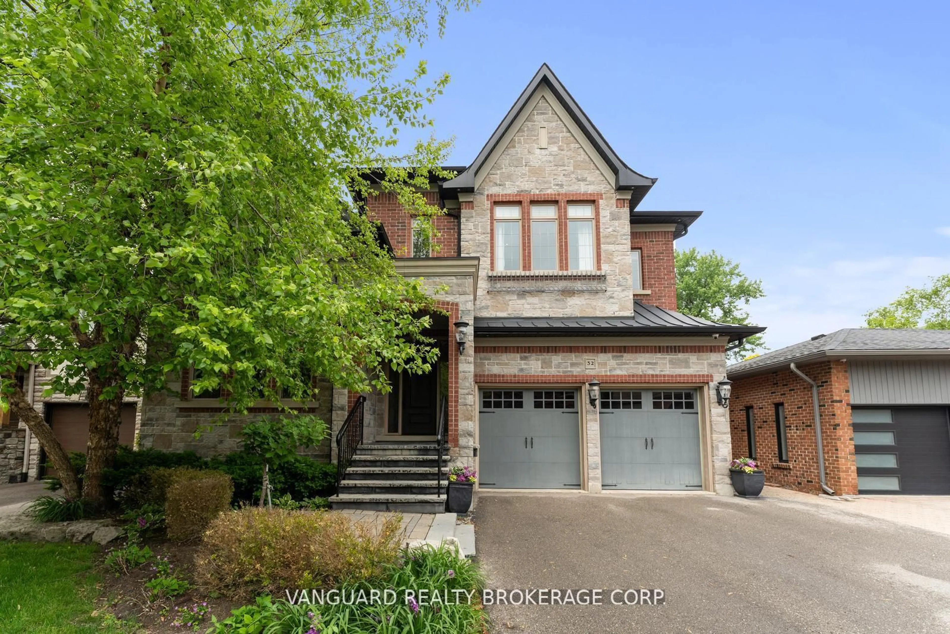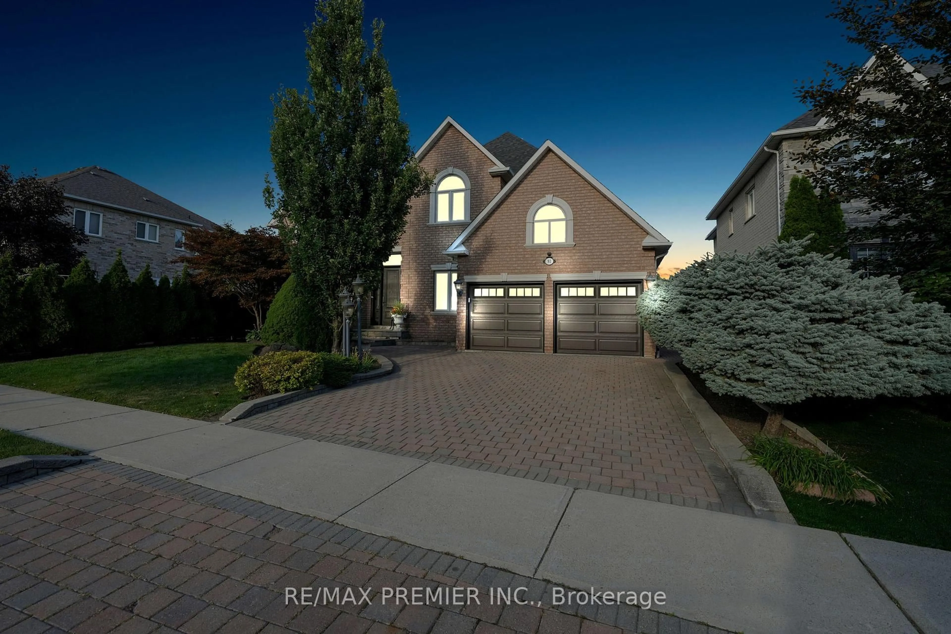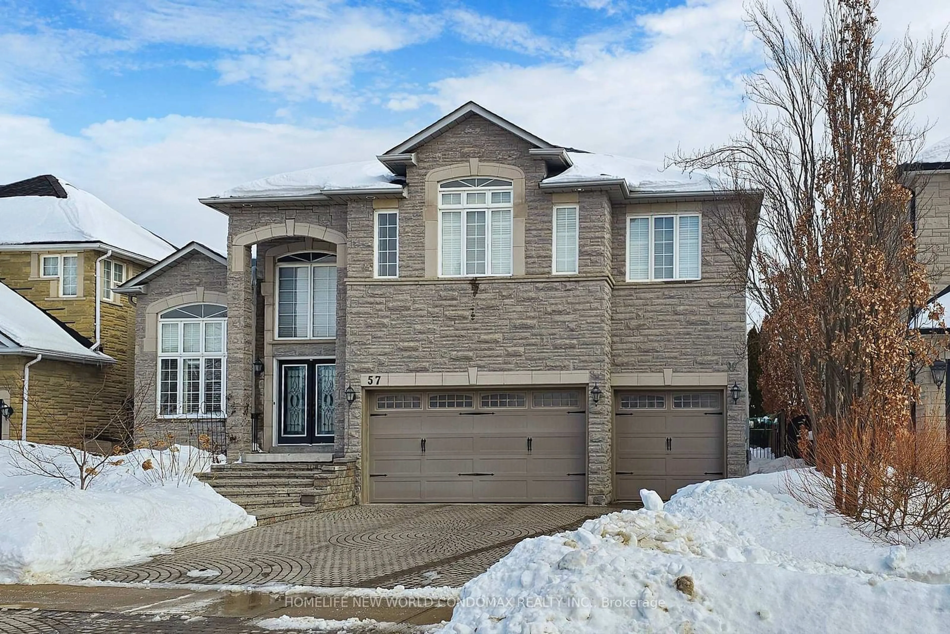Where In This Area Can You Find This Size House and Land For Such Small Price. FANTASTIC 3741sqft 5 BEDROOM HOME ON PREMIUM 67 FEET WIDE x 108 deep LOT WITH 2 SEPERATE DRIVEWAYS TO EASILY PARK 5 CARS, PLUS 2 IN THE GARAGE. 3 BATHROOMS UPSTAIRS AND LOCATED IN A POSHHIGHLY DESIRED NEIGHBOURHOOD SURROUNDED BY LUXURY VERY WELL MANICURED HOMES.TRULY A GREAT OPPORTUNITY, AND HONESTLY ONE OF MY FAVOURITE HOMES FOR DESIGN,FLOW AND LAYOUTS. Large Kitchen With Island, Built In Appliances, A Walk in Pantry, Open Concept To Family Room and Walkout to Large Wood Deck. Huge Entertaining Rooms & Bedrooms. Fantastic Finished Basement with Huge Rec Rm and Billiards Room. Also a Huge Games Room, Full Bathroom 2nd Kitchen and 2nd Laundry Room Plus a Large 4 Piece Bathroom. Lush Oak Circular Stairs To All Levels. Stunning Huge Primary Bedroom With Large Sitting Room and Fantastic Built In Entertainment Wall Unit and Bed/Dressing Wall Unit-Stunning and So Practical With So Many Design and Storage Space. Huge Walk in Closet Dressing Room Size. Large Ensuite and Vanity Center. 4 Other large Bedrooms and 3 Bathrooms on 2nd Floor. This Home Sits On An Oversize Lot, A Car Lovers dream with Parking for 7 Cars. A Great Backyard With a Wood Deck and Mature Trees, Garden Sprinkler System and It's Versatile Layout Offers So Much Potential For Great Open Concept HUGE HUGE entertaining Rooms, Truly Awesome, See For Your Self.
Inclusions: Security Alarm System, Central Vacuum System, High Efficiency Forced Air Gas Furnace 2021, Humidifier, Central Air Conditionings System With Advance Attic Heat Extractors That Work Automatically To Remove Heat and Pull Up Cool Air. All Window Covering, All Light Fixtures. Refrigerator, Built in Oven, Built in Stove Top/BBQ, Built in Dishwasher. Washer and Dryer.
