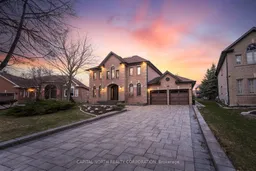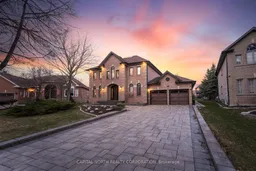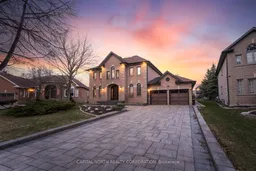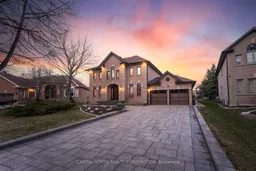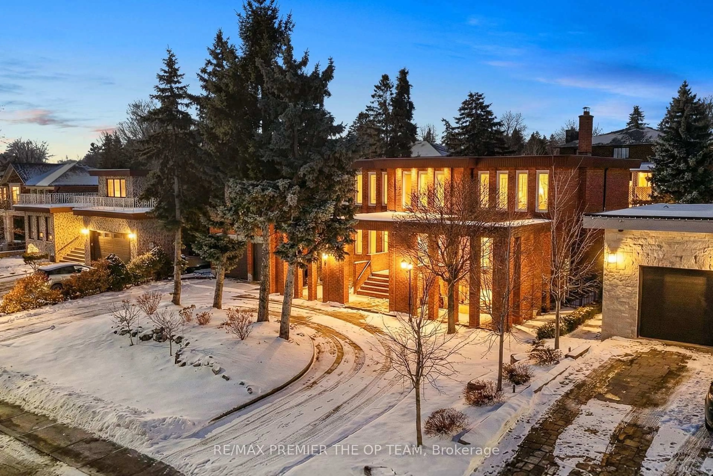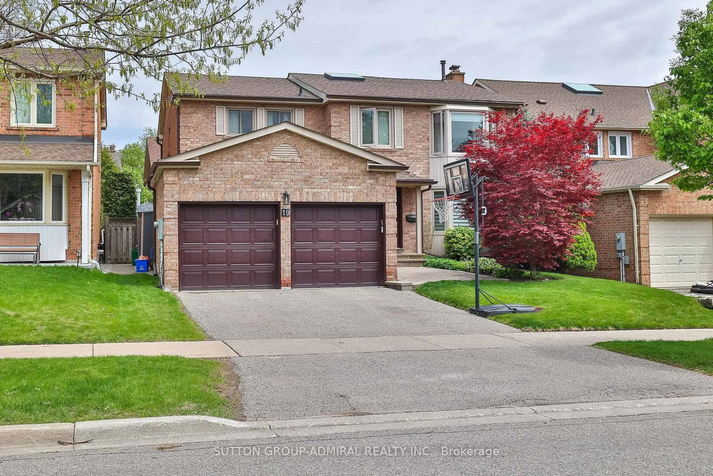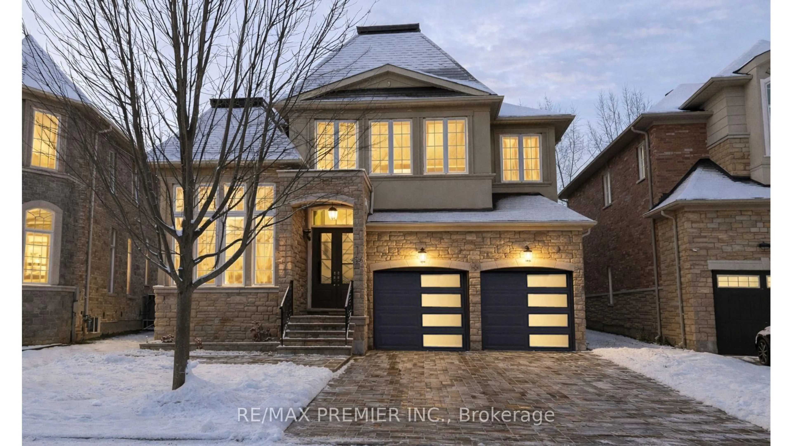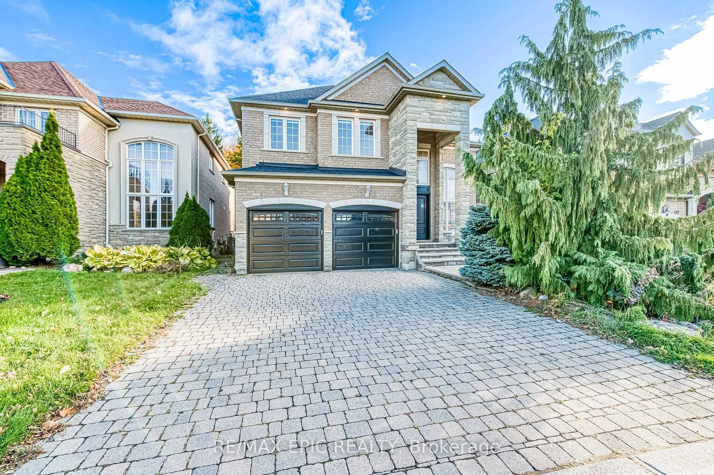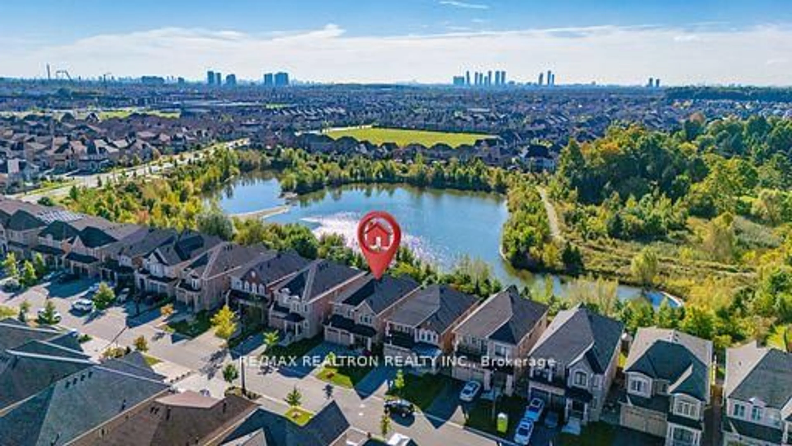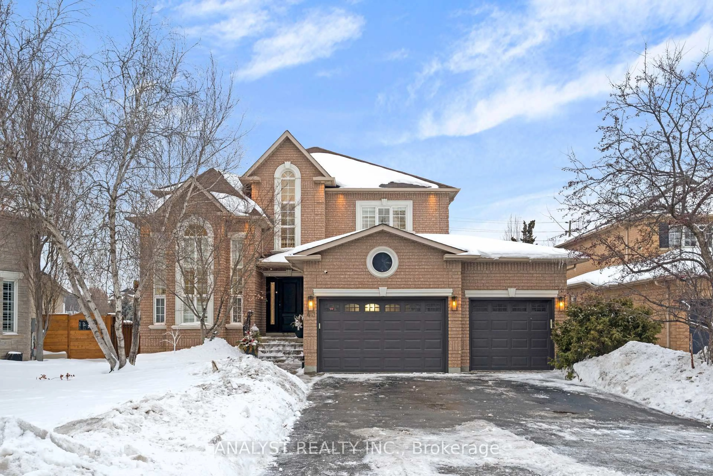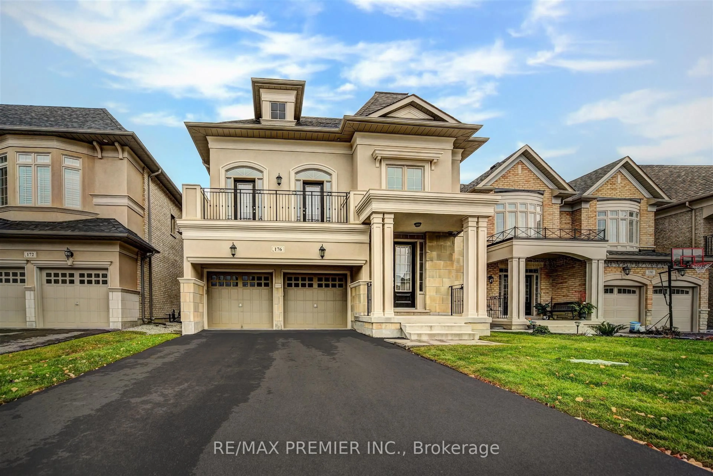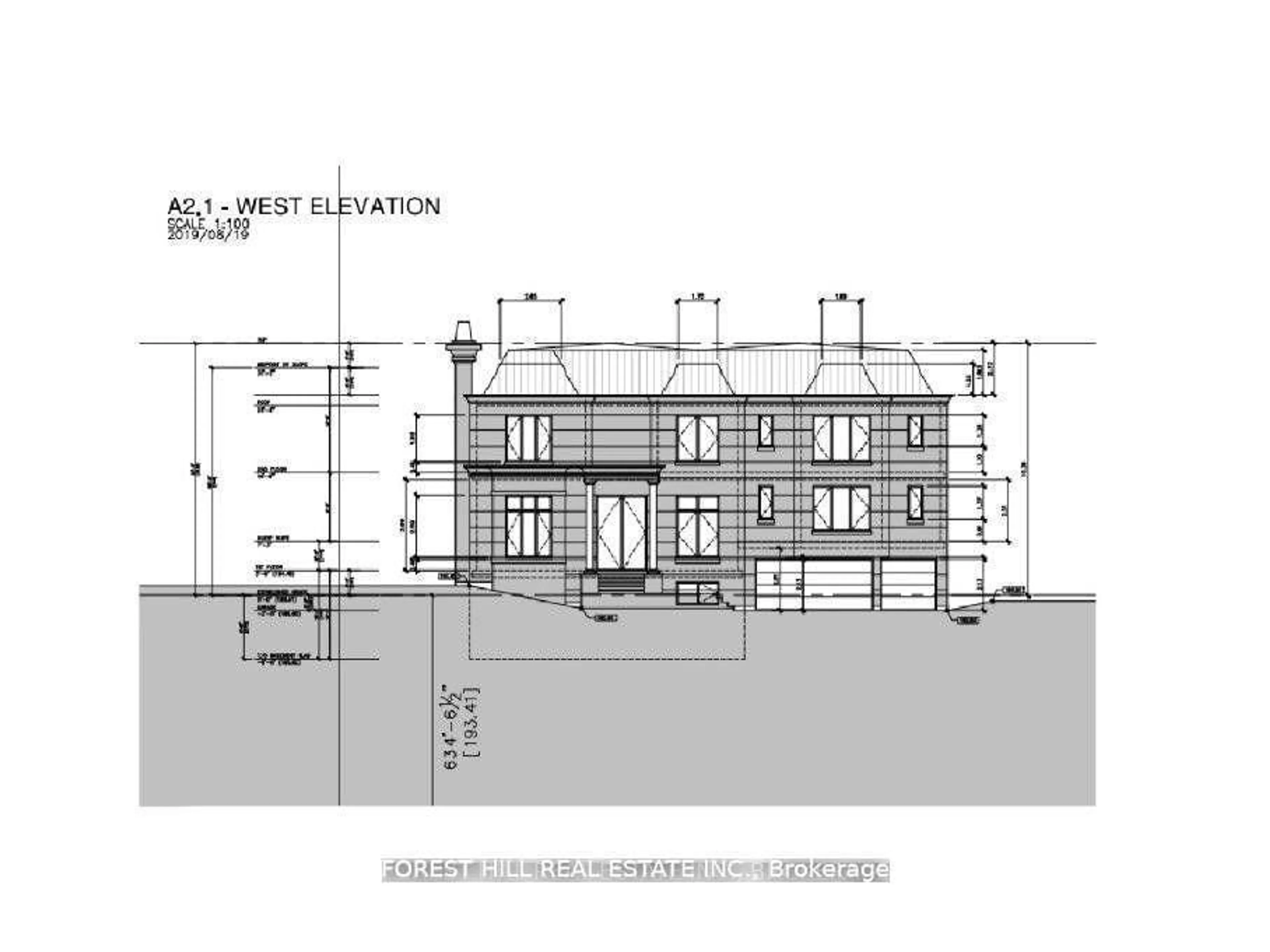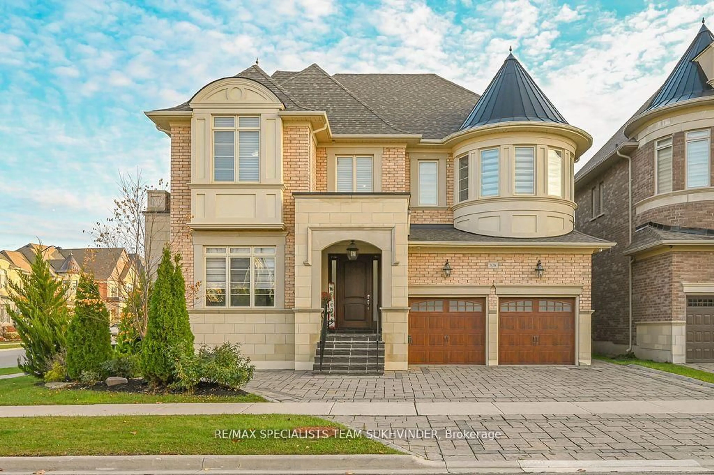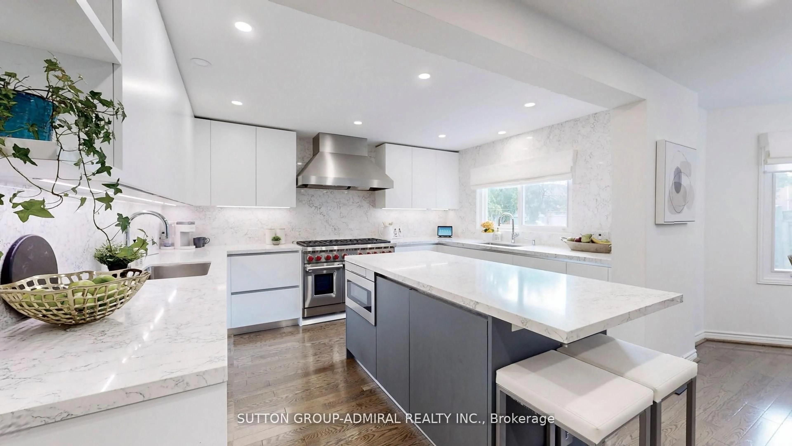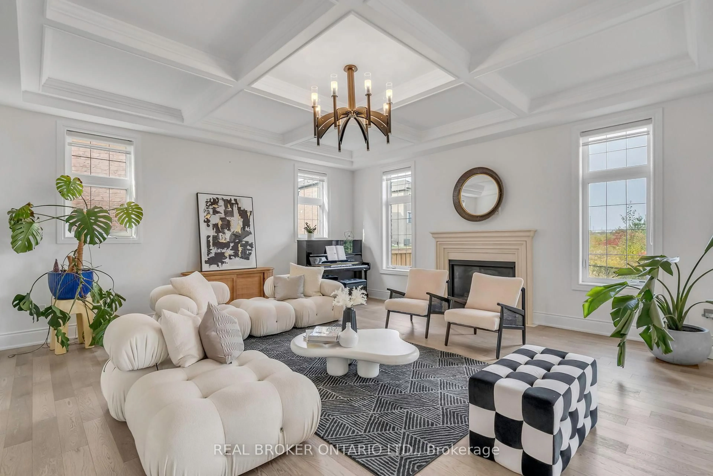*4 CAR TANDEM GARAGE* Welcome to 82 Harvester Crescent, an exceptional home situated on an extremely rare pie-shaped premium lot in the prestigious Islington Woods community. This meticulously maintained, updated 4 bedroom, 4-bathroom residence features a unique 4 CAR tandem garage and an oasis-style backyard that widens to an impressive 120 feet at the rear. Situated on one of the largest and most desirable lots in the entire subdivision, this home boasts exceptional curb appeal and a spacious driveway that comfortably accommodates up to 8 vehicles. Showcasing a commanding brick façade and fully landscaped exterior, this approximately 3,400 square foot home offers a spacious and functional layout with 9-foot ceilings, a skylight, and a perfect open-concept design. The upgraded gourmet kitchen is professionally designed with waterfall granite countertops, high-end stainless-steel appliances, a gas range, breakfast island, walk-in pantry, and a generous eat-in area. The large family room flows seamlessly from the kitchen, creating a warm and open space ideal for entertaining. Formal living and dining areas are enhanced by a tray ceiling and filled with natural light. A large main floor den offers a private workspace or versatile playroom option, while the main floor laundry includes access to the garage and service stairs leading to a fully finished basement with separate walk-up entrance. Upstairs features four exceptionally spacious bedrooms including a primary bedroom with his-and-hers closets, sitting area and 5-piece ensuite. The finished basement includes a large recreation area, second kitchen, additional living space with stone feature wall, and a walk-up to yard, making it perfect for multi-generational living or an in-law suite. Step into the beautifully designed backyard oasis perfect for entertaining! Professionally landscaped interlock stone throughout.
Inclusions: All appliances (2 fridges, 2 stoves, dishwasher), window coverings, electrical light fixtures, washer & dryer, fireplace, gazebos, shed, irrigation system, fireplace, alarm system, cameras.
