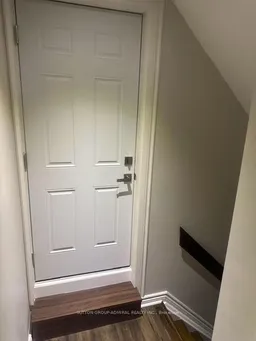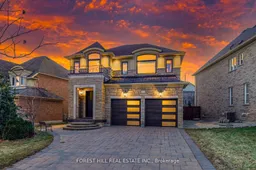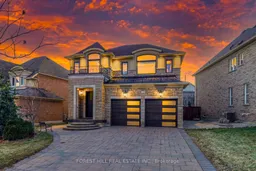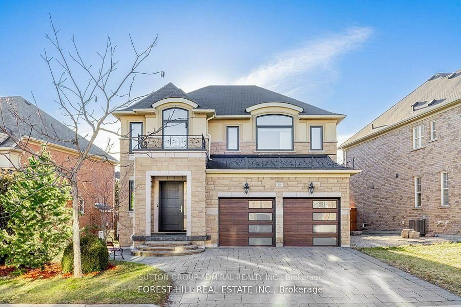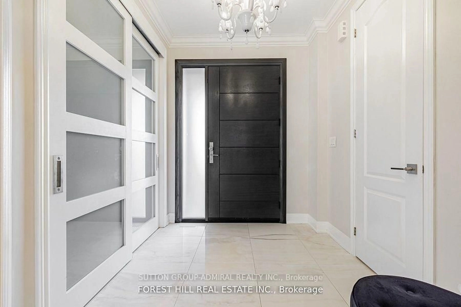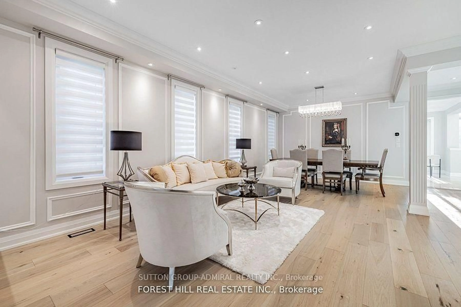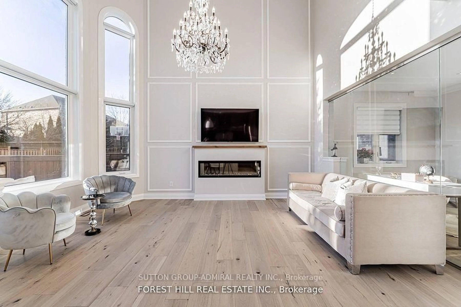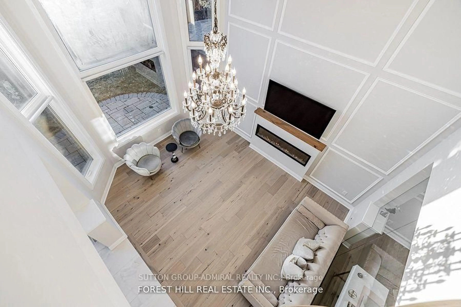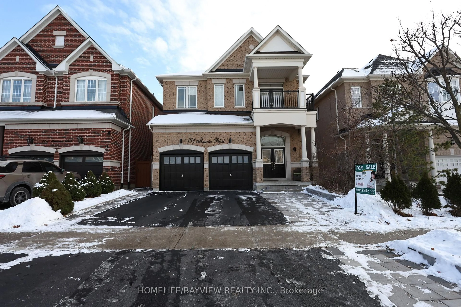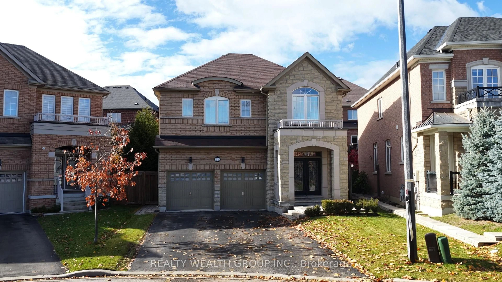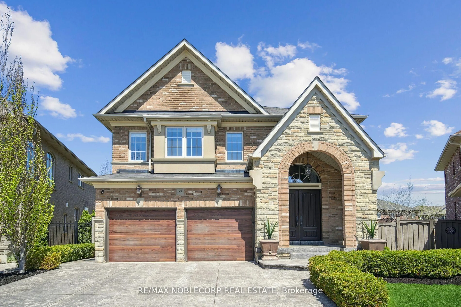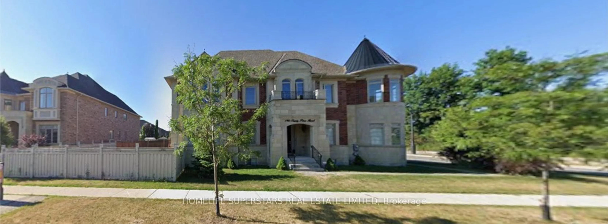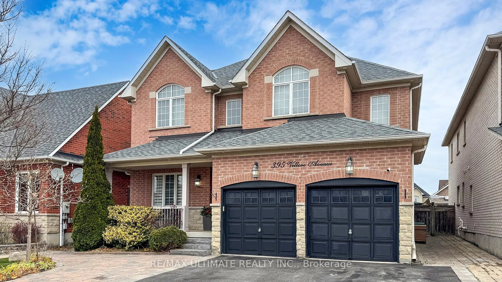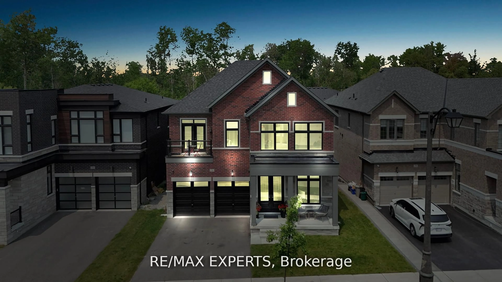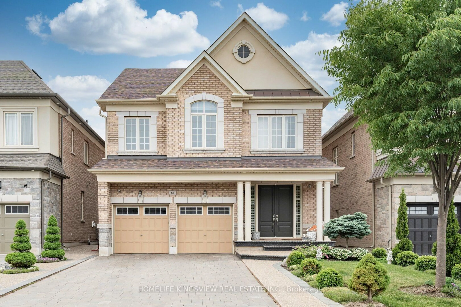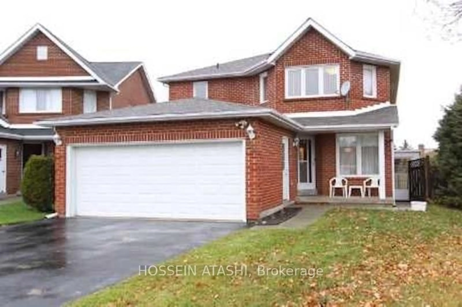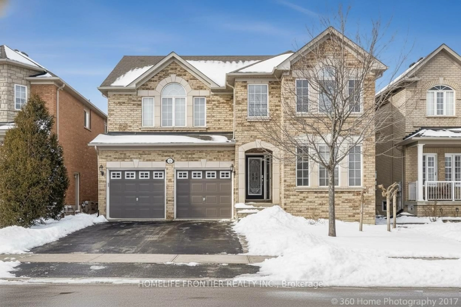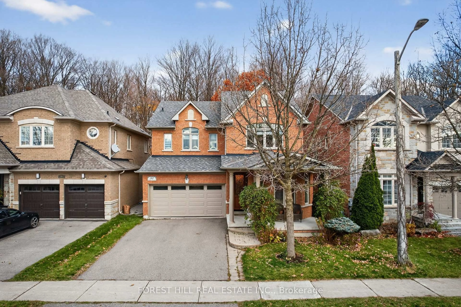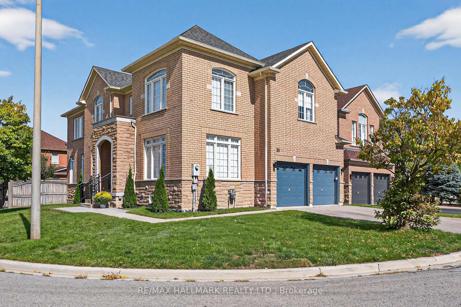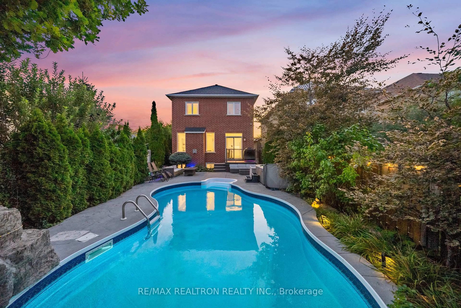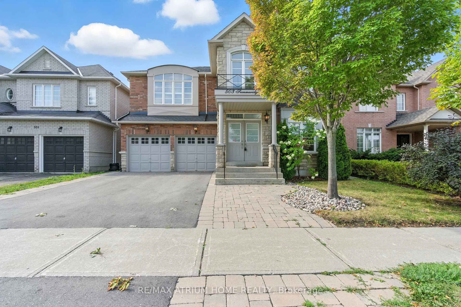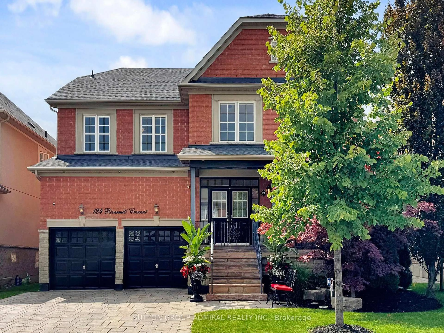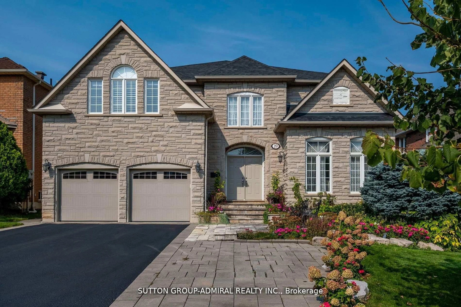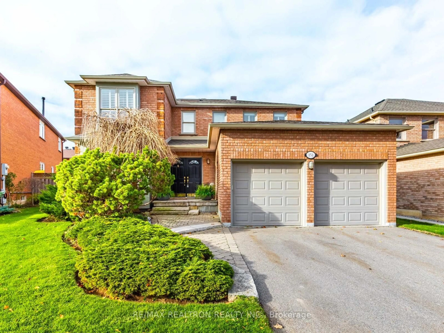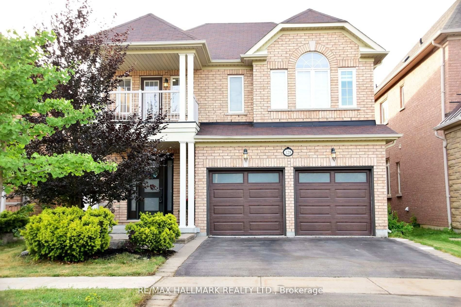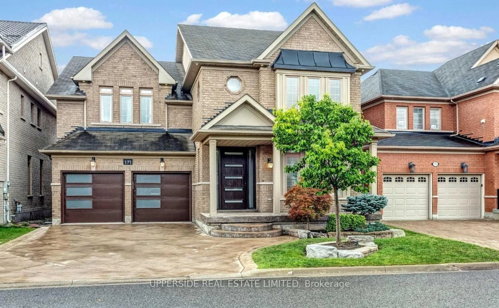18 William Bowes Blvd, Vaughan, Ontario L6A 4B1
Contact us about this property
Highlights
Estimated valueThis is the price Wahi expects this property to sell for.
The calculation is powered by our Instant Home Value Estimate, which uses current market and property price trends to estimate your home’s value with a 90% accuracy rate.Not available
Price/Sqft$761/sqft
Monthly cost
Open Calculator
Description
Indulge in Luxury and excessive upgrades. This beautifully renovated, modern masterpiece is ideally located in the prestigious Upper Thornhill Estates Community.Set on a 60-foot premium pie-shaped lot, and welcomes you with a stone porch with custom iron railing. the home boasts a distinctive, open-concept design with abundant large windows that flood the space with natural light. Every detail is upgraded with premium finishes and exceptional craftsmanship.The chef's kitchen, crafted in Germany by 'Leicht', features 'Dekton' countertops and walls, a central island, high-end built-in appliances (Miele and Wolf), and a walkout to a private, landscaped backyard complete with an interlocked patio, gazebo, and ambient lighting. The main floor includes a dedicated office, top-quality flooring, and a sunlit family room with soaring windows and an 18-foot ceiling, plus a Juliet balcony overlooking the space. The primary bedroom offers a walk-in closet and a luxurious 5-piece spa-like ensuite. The finished basement, accessible via a separate entrance, includes a new kitchen, a fireplace, a media room with built-in speakers, a gym with glass partitions. This beautiful home has also a gas GENERATOR for blackouts and emergency use. There is nothing left for the new owner to do, just bring your stuff and enjoy this beauty. This turnkey home is conveniently located near schools, shopping, dining, major highways, and public transit, and it's surrounded by nature, trails, and a pond.
Property Details
Interior
Features
Main Floor
Office
4.34 x 3.18hardwood floor / O/Looks Family / Double Doors
Kitchen
5.89 x 4.37Centre Island / Granite Counter / Stainless Steel Appl
Living
5.64 x 5.18hardwood floor / Combined W/Dining / Pot Lights
Dining
5.64 x 5.18hardwood floor / Combined W/Living / Pot Lights
Exterior
Features
Parking
Garage spaces 2
Garage type Built-In
Other parking spaces 4
Total parking spaces 6
Property History
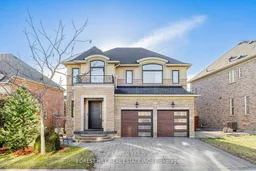 30
30