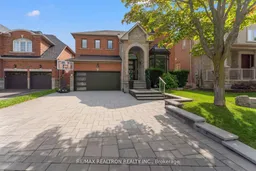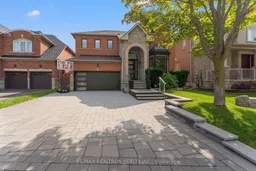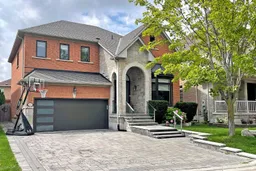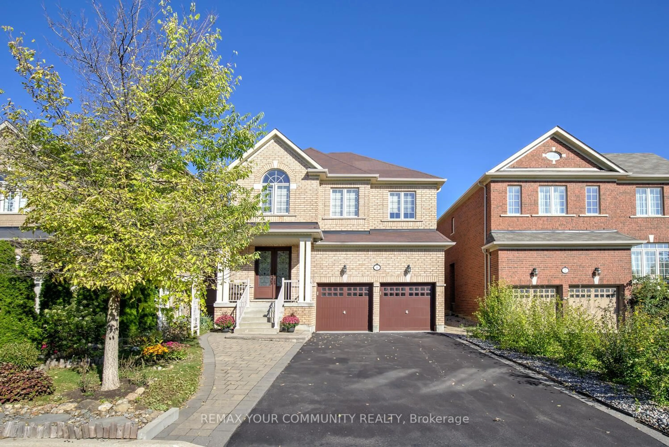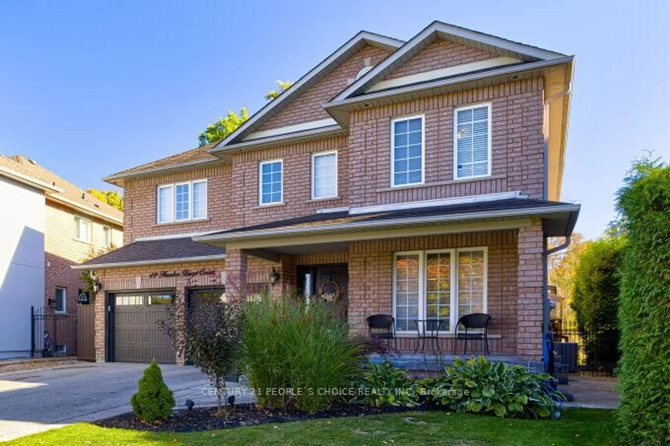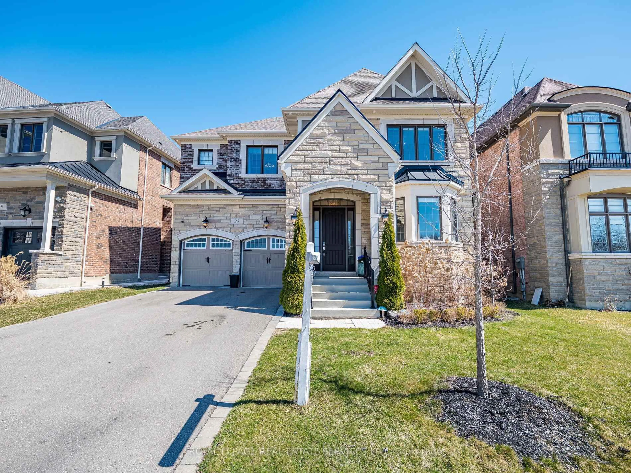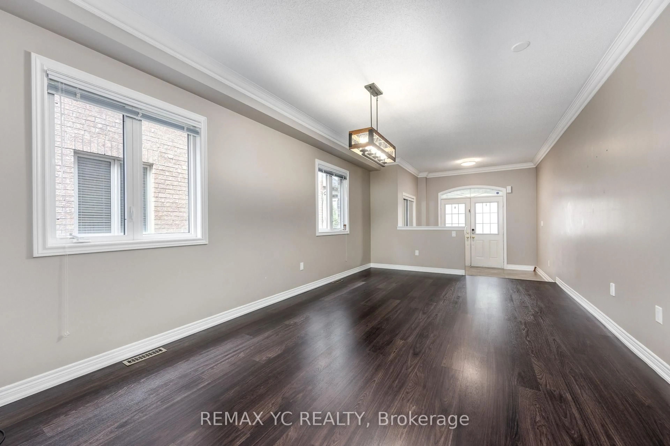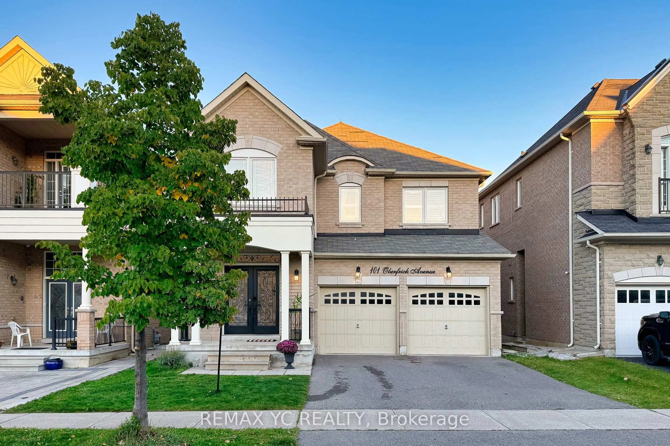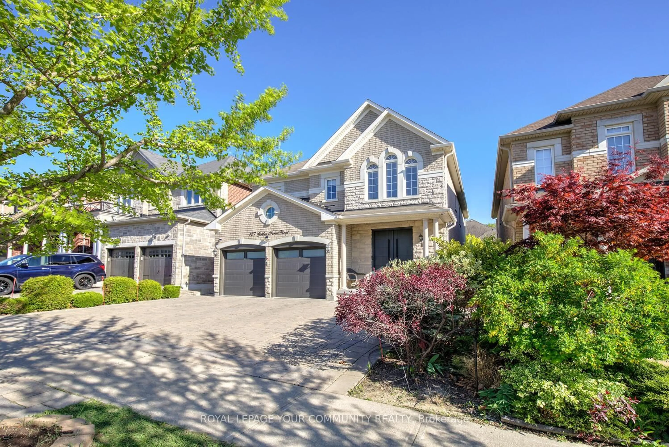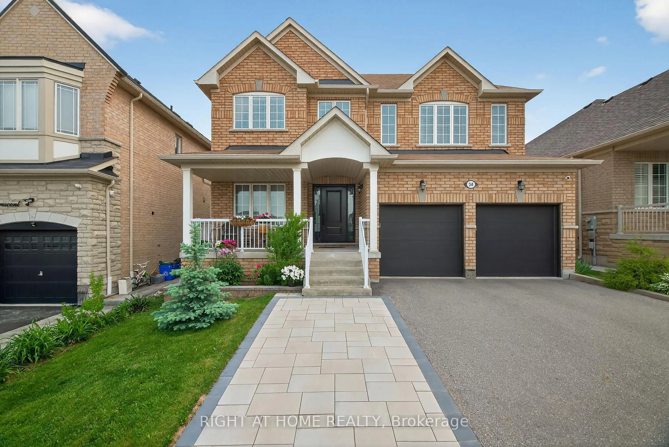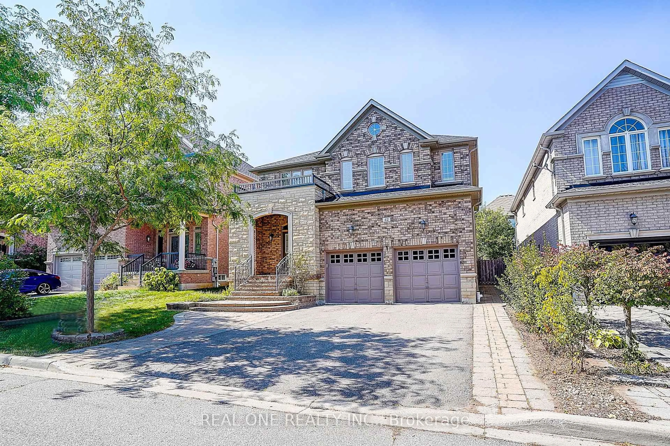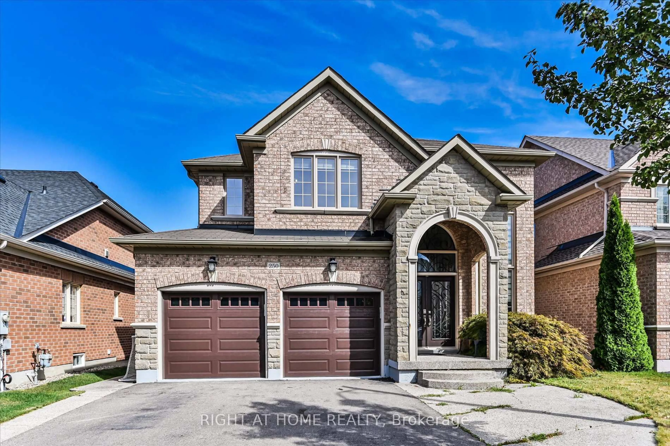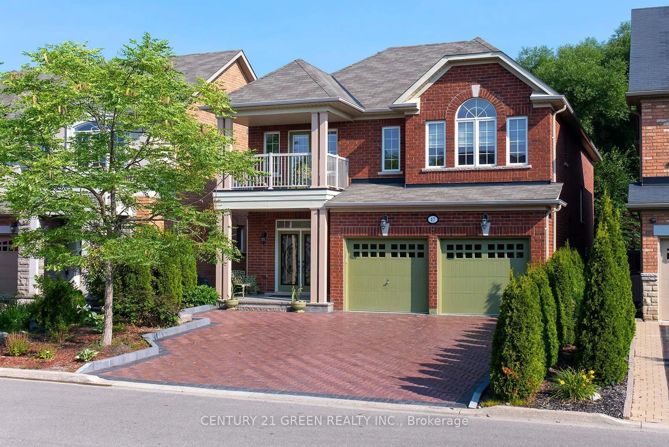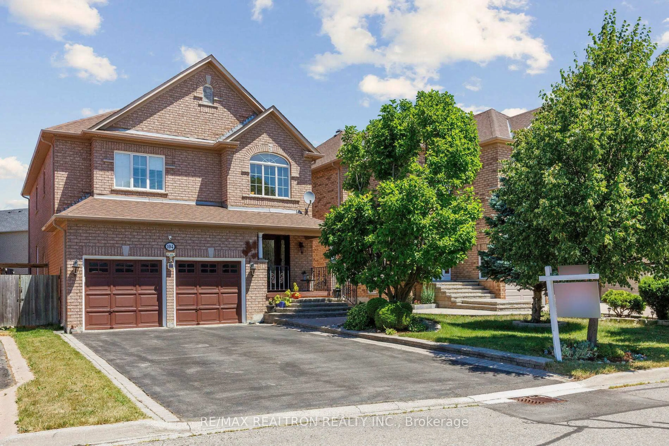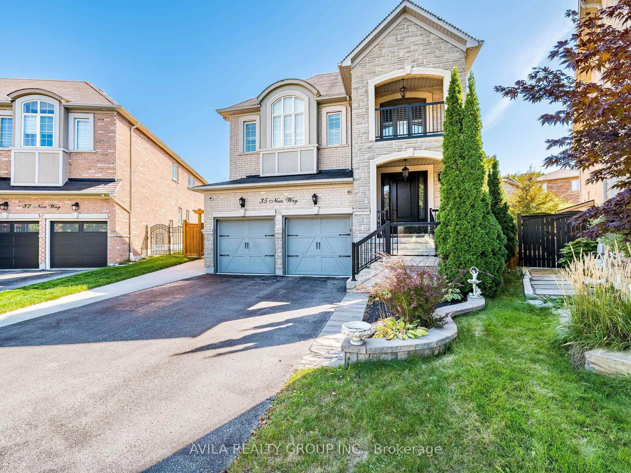Experience Luxury Living In This Stunning, Fully Renovated, 4+1 Bedroom Family Home In Desirable Thornhill Woods! This Show stopper Sits On A Quiet Highly Sought After Street! Upgraded From Top To Bottom And Features A Private Backyard Oasis With A Heated Saltwater Pool Perfect For Both Relaxation And Entertaining! Finished Basement Perfect For Entertainment Or Extra Living Space With 2 Large Rec Room, 4 Pc Bath and Spacious Bedroom. New Engineered Wide Plank Hardwood Floors Throughout, Soaring 9Ft Ceilings Main Floor, And A Combined Living/DiningArea. The Custom Chef's Gourmet Kitchen Showcases A Large Centre Island, Quartz Countertop & Backsplash, Integrated GE Monogram Appliances, And Built-In Cabinetry. Large Breakfast Area With Walkout To The Pool/Backyard! Primary Bedroom With Double Doors, Large Walk-In Closet And Luxurious Spa Like 5 Pc Ensuite. Gorgeous Interlock Front & Back With In-Ground Sprinklers, Security System, Upgraded 200 AMPElectrical Panel (22) With Tesla Charger, New Garage Door (22). Steps To Top Rated Schools: Thornhill Woods Elementary, Stephen Lewis Secondary, The North Thornhill Community Centre (Gym, Pool, Library), Public Transit, Parks, Shopping, Dining, Plazas, Places of Worship & Much More!
Inclusions: GE Monogram S/S Appliances: Fridge (2023), Stove, B/I Dishwasher B/I Microwave. Washer And Dryer (2023). All Existing Electrical Light Fixtures. Motorized Shades With Remote Throughout. Main Floor Windows and Doors Sealed With Double Film. New Pool Heater (2024) & New Liner (2025). Closing Of Pool Prepaid.
