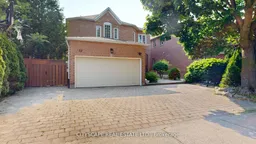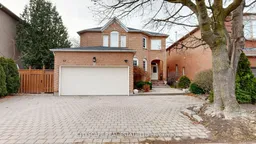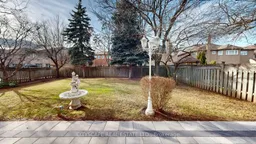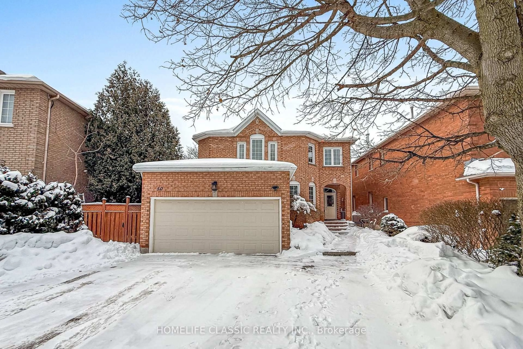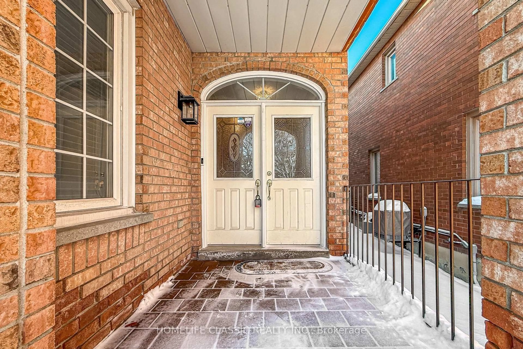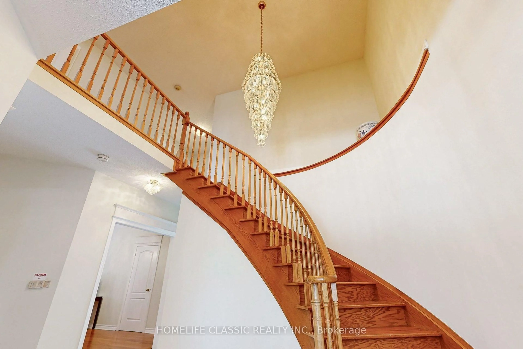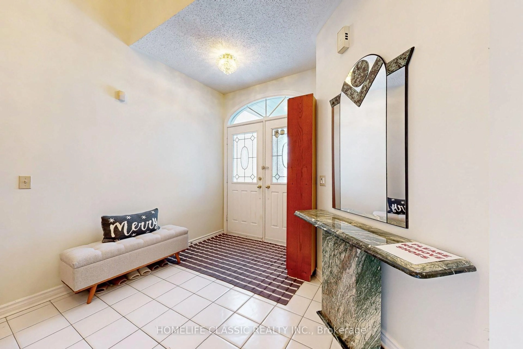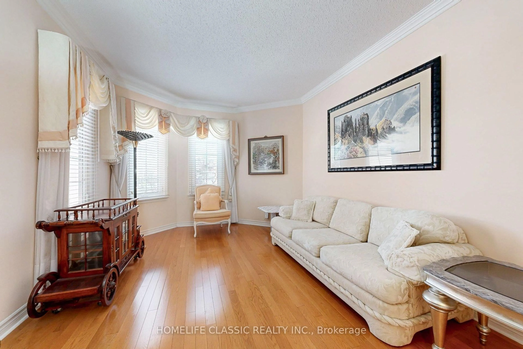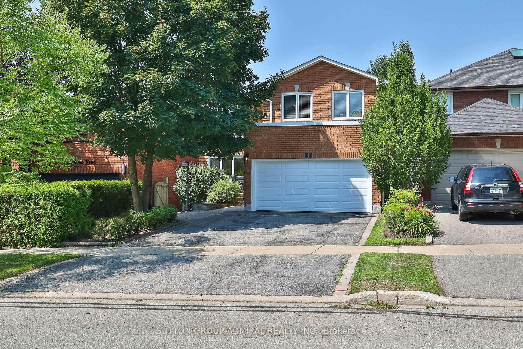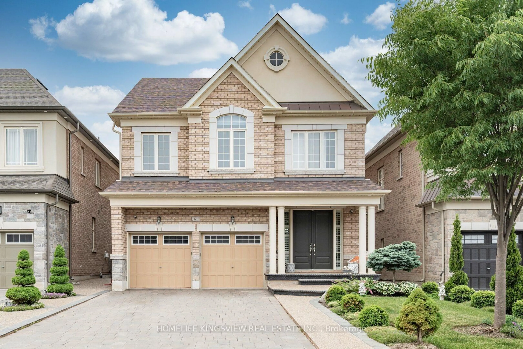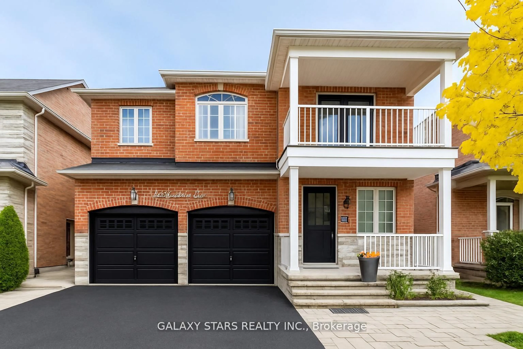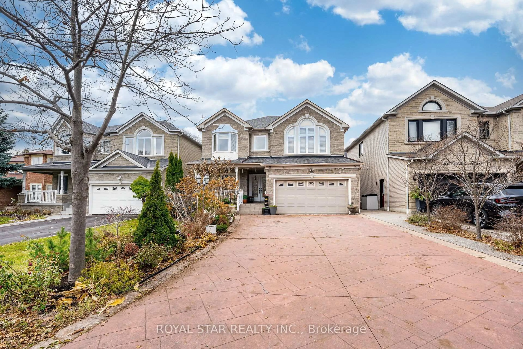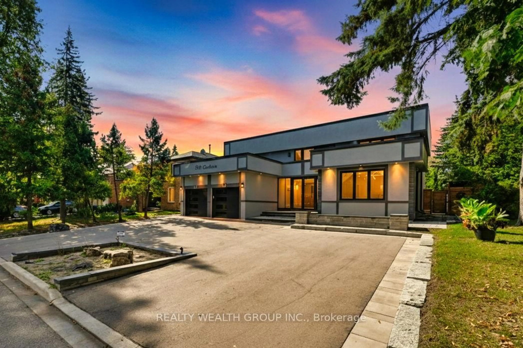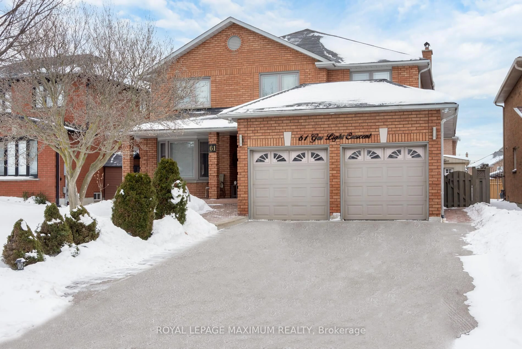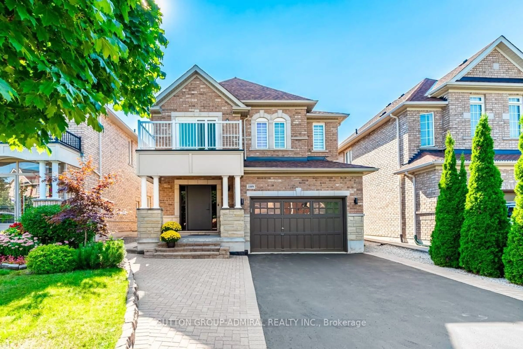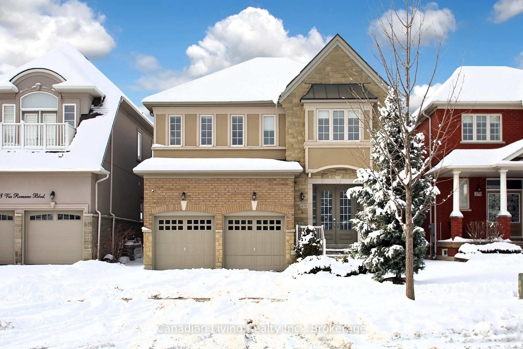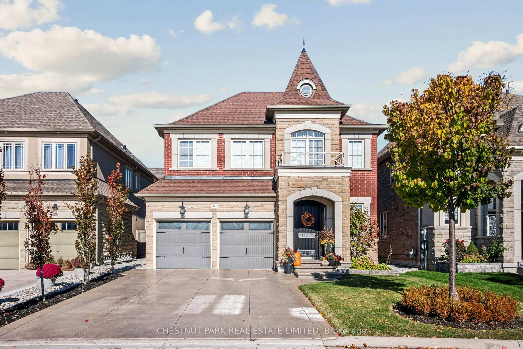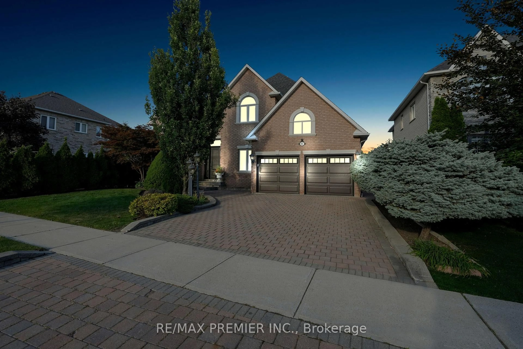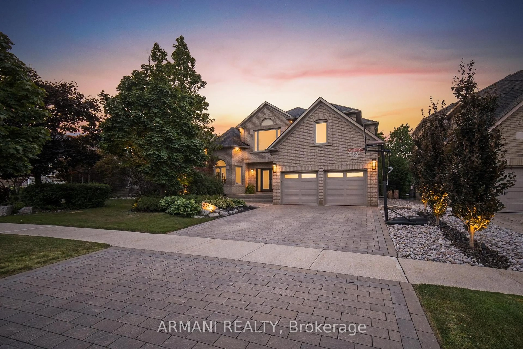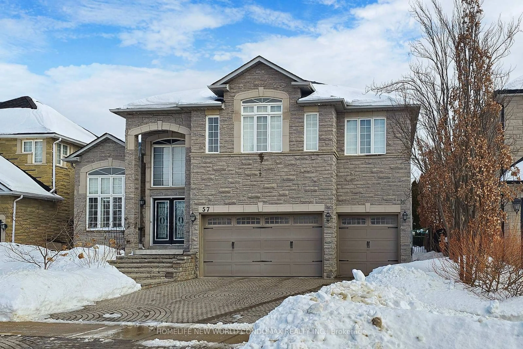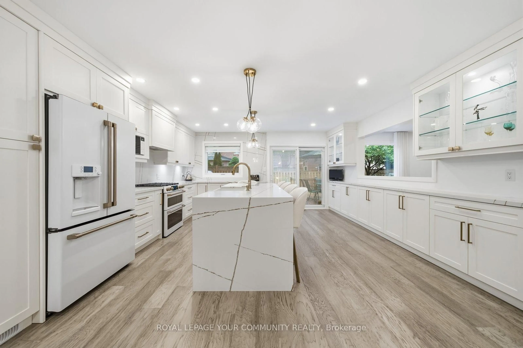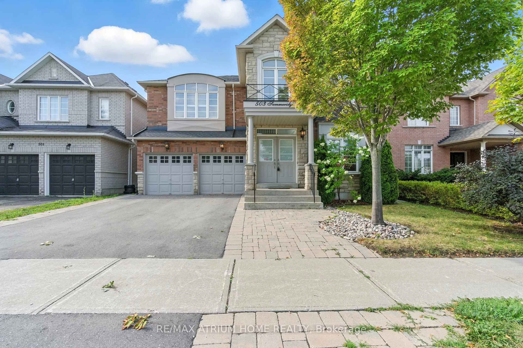50 Oakhurst Dr, Vaughan, Ontario L4J 7V3
Contact us about this property
Highlights
Estimated valueThis is the price Wahi expects this property to sell for.
The calculation is powered by our Instant Home Value Estimate, which uses current market and property price trends to estimate your home’s value with a 90% accuracy rate.Not available
Price/Sqft$714/sqft
Monthly cost
Open Calculator
Description
What a rare find in Beverly Glen community, 4 bedroom with SAUNA in the basement, 18ft cathedral ceiling, bright & cozy family home (abt 3,000 sf), huge backyard for your private entertainment, newly finished basement, steps to top rated schools (Wilshire, Ventura, Westmount ), Just steps away to Oakhurst Park, oversized master bedroom, formal dining room, private home office, hardwood floor thru out, The modern kitchen is designed to impress, featuring granite countertop, water softener & water tank owned. wide corridor on 2nd floor, high-end washer & dryer, 66ft long back length, Fully fenced backyard surrounded by mature trees, Your client won't be disappointed with this property.
Property Details
Interior
Features
2nd Floor
3rd Br
3.87 x 3.78O/Looks Backyard / hardwood floor / 5 Pc Bath
4th Br
3.87 x 3.53hardwood floor / Double Doors
Primary
7.43 x 5.25 Pc Ensuite / hardwood floor / South View
2nd Br
3.33 x 4.37Double Closet / hardwood floor
Exterior
Features
Parking
Garage spaces 2
Garage type Attached
Other parking spaces 4
Total parking spaces 6
Property History
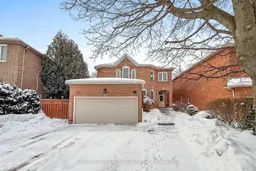 44
44