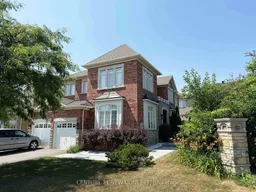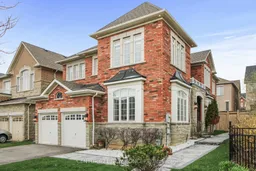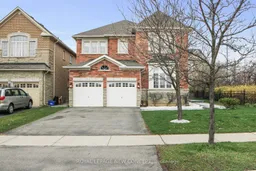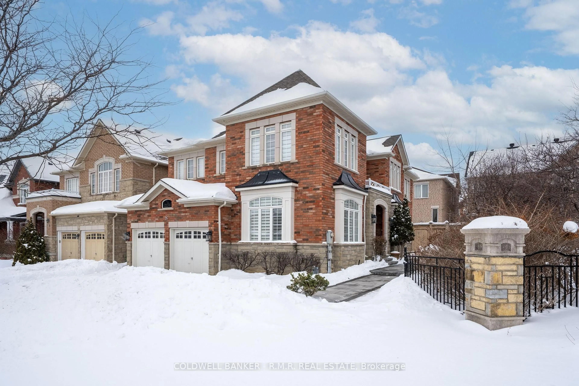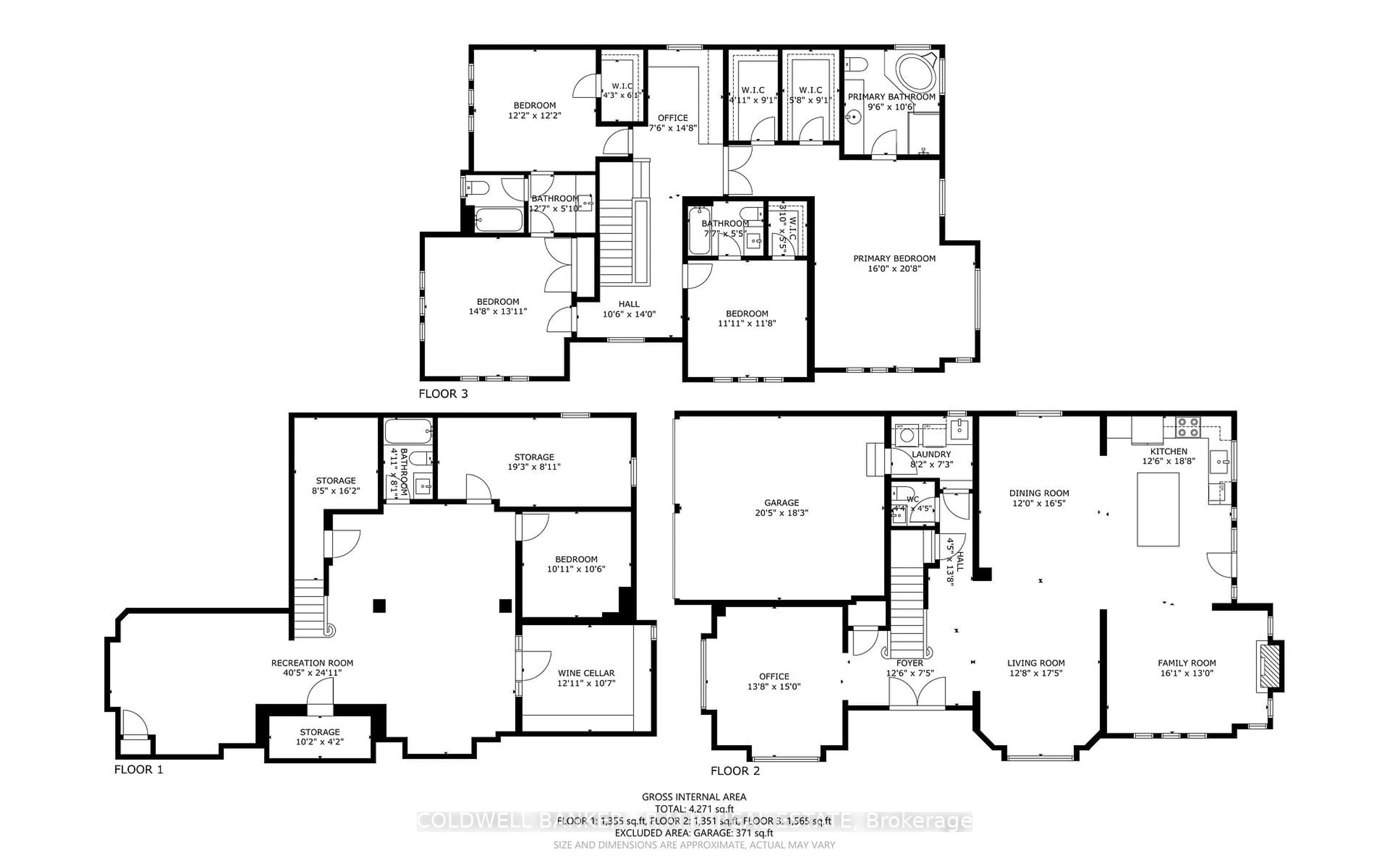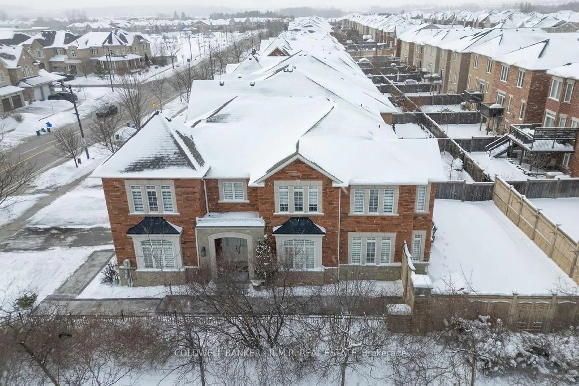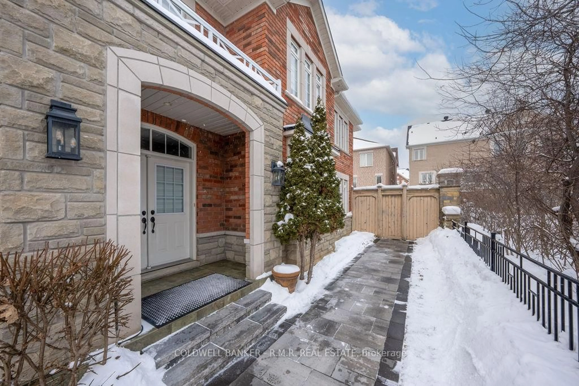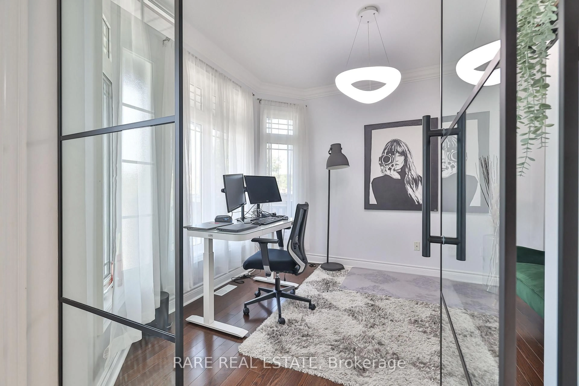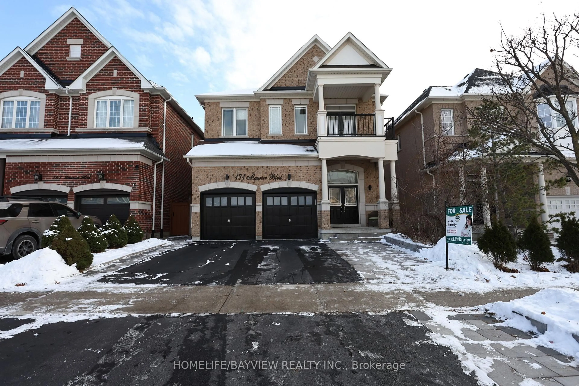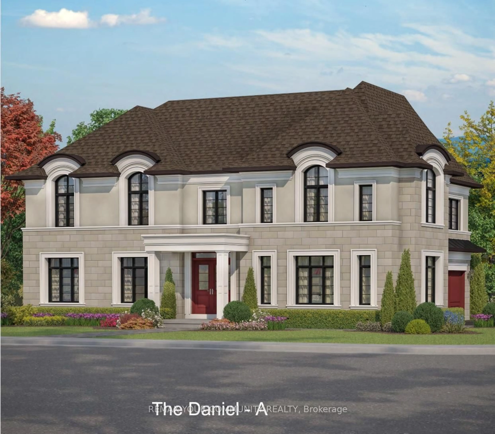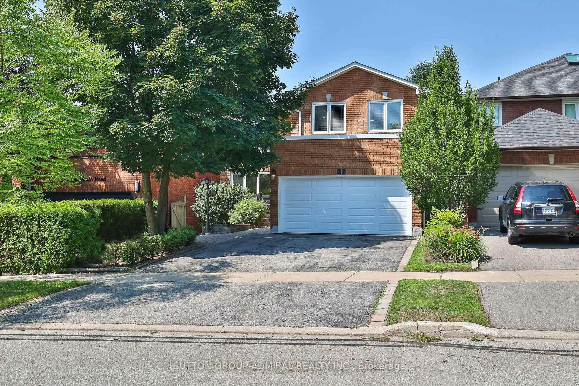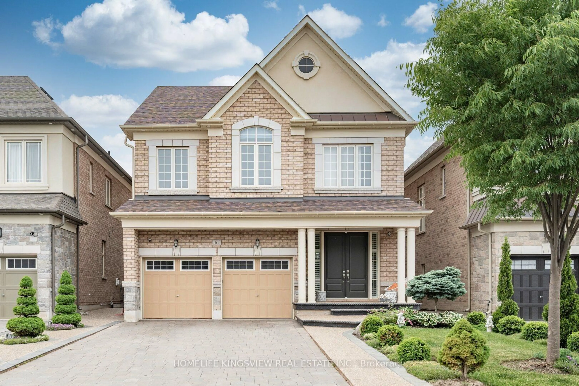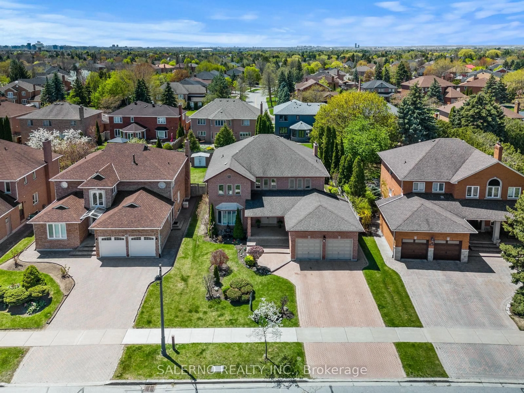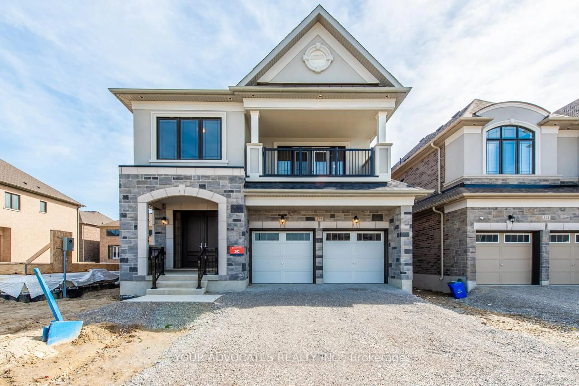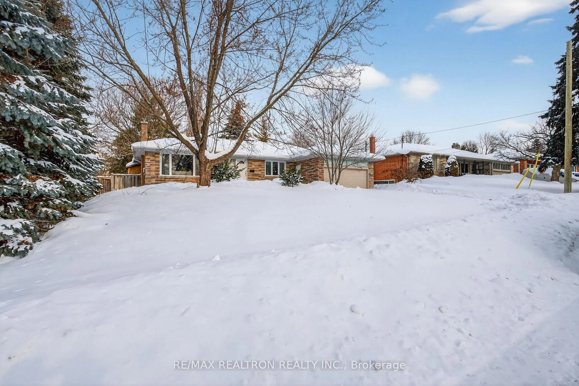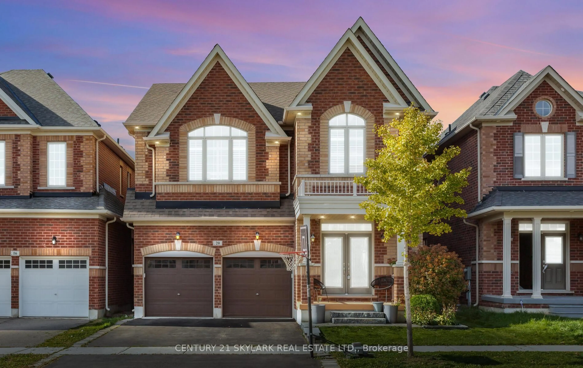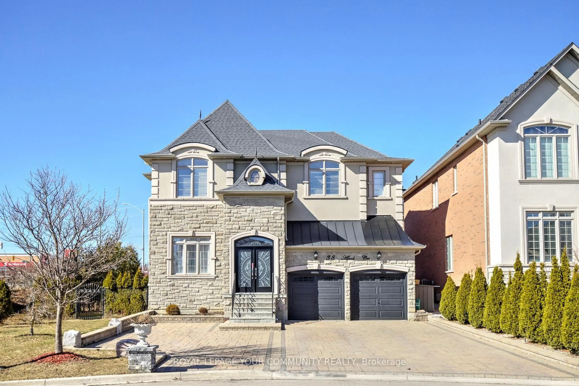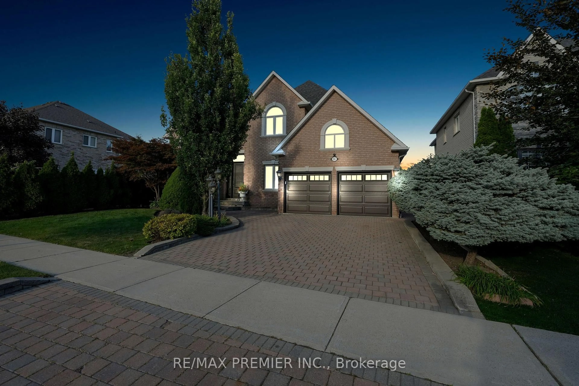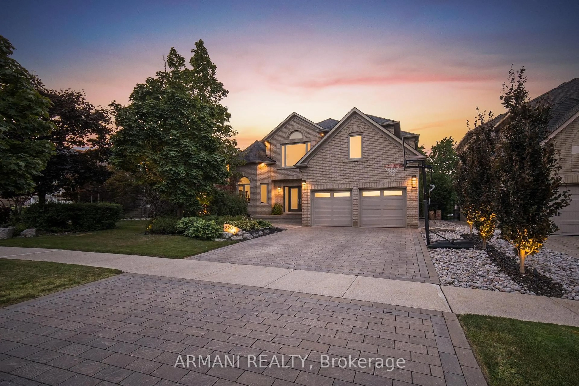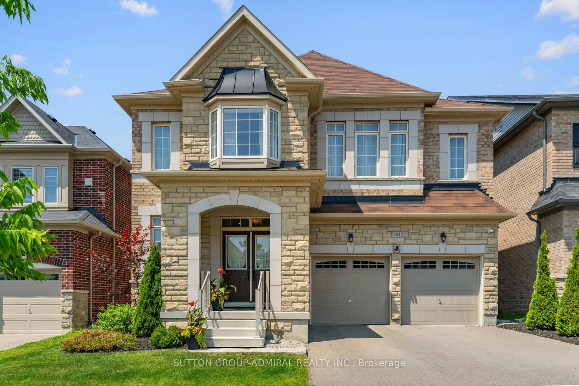8 Valley Vista Dr, Vaughan, Ontario L6A 0Z2
Contact us about this property
Highlights
Estimated valueThis is the price Wahi expects this property to sell for.
The calculation is powered by our Instant Home Value Estimate, which uses current market and property price trends to estimate your home’s value with a 90% accuracy rate.Not available
Price/Sqft$569/sqft
Monthly cost
Open Calculator
Description
Welcome to this impeccably maintained and tastefully upgraded 4+1 bedroom, 5-bathroom executive home, built in 2006 by H&R Developments and thoughtfully enhanced ever since by it's One Owner. Set on one of the largest lots in the community, this property offers exceptional living space inside and out, with a beautifully finished builder-completed basement and modern upgrades throughout. The open-concept main floor is bright and inviting, featuring engineered wood flooring (2023), upgraded pot lights, and a recently renovated main-floor library/office - perfect for working from home. The gourmet kitchen was updated in 2023 with contemporary finishes, seamlessly connecting to the spacious family and dining areas. Upstairs, the double-door entry to the primary bedroom reveals an expansive retreat with two separate walk-in closets and a luxurious ensuite showcasing marble tile and a frameless glass shower. A built-in desk with bookshelves enhances the 2nd floor office nook - ideal for study or workstation needs. The basement offers fantastic additional living space with laminate flooring, one bedroom, a full bathroom, cold storage, additional storage rooms and a dedicated wine cellar complete with built-in cabinetry and ceramic flooring. Outdoor features include a fully fenced backyard, a heated slate shingle roof system on the front porch. The double garage offers inside access through the laundry/mudroom. Recent improvements such as new asphalt shingles (2023) ensure peace of mind and longevity. Located just minutes from major highways, key arterial routes, public transit, and top-ranked Public, Catholic, and French Immersion schools, this home delivers convenience, comfort, and unmatched value. A rare opportunity to own a premium, meticulously maintained home in a highly desirable neighbourhood - Truly a MUST SEE!
Property Details
Interior
Features
Main Floor
Office
4.16 x 4.57hardwood floor / B/I Bookcase / French Doors
Living
3.86 x 5.31hardwood floor / Pot Lights / Open Concept
Dining
3.66 x 5.0hardwood floor / Pot Lights / Open Concept
Family
4.9 x 3.96hardwood floor / Gas Fireplace / Open Concept
Exterior
Features
Parking
Garage spaces 2
Garage type Attached
Other parking spaces 2
Total parking spaces 4
Property History
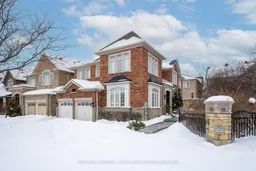 45
45