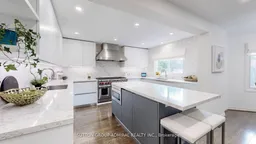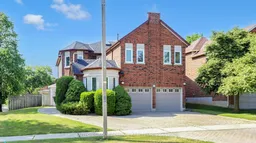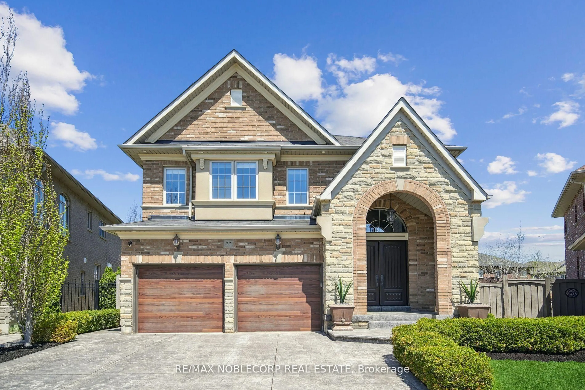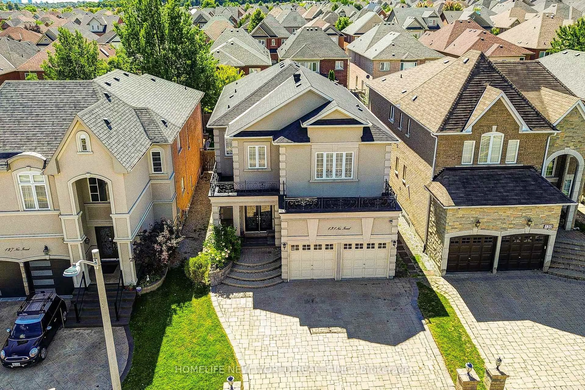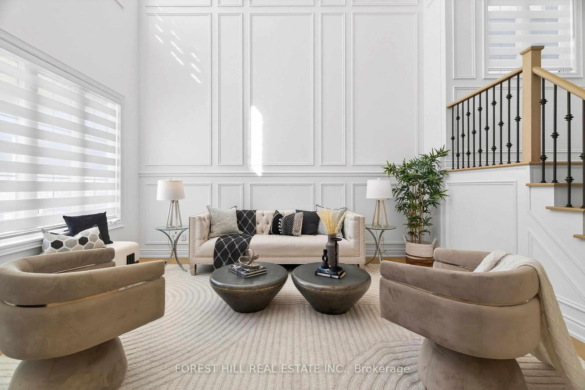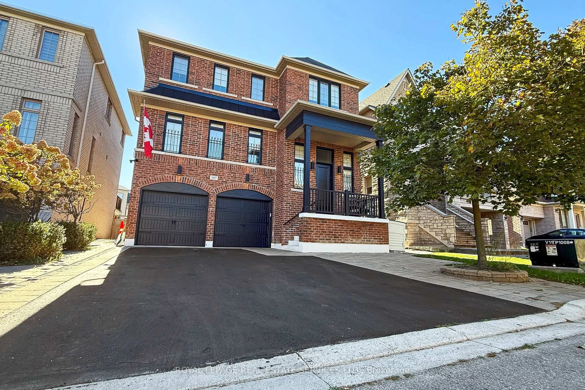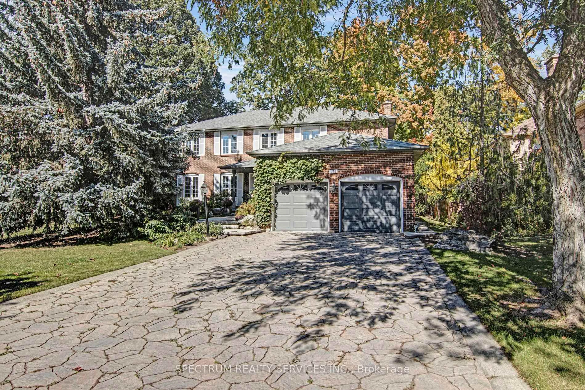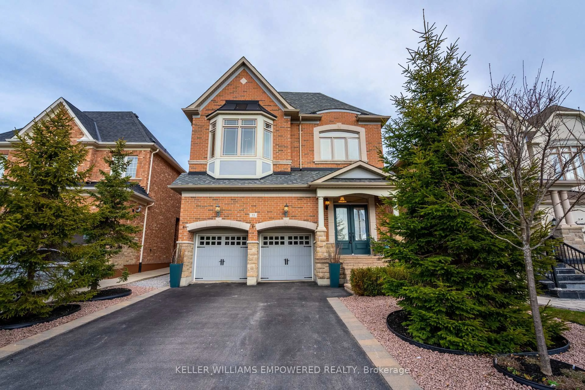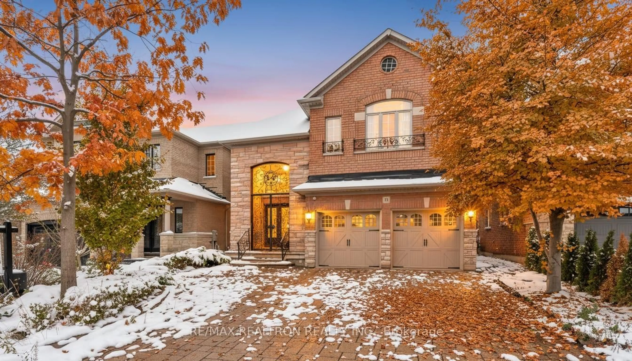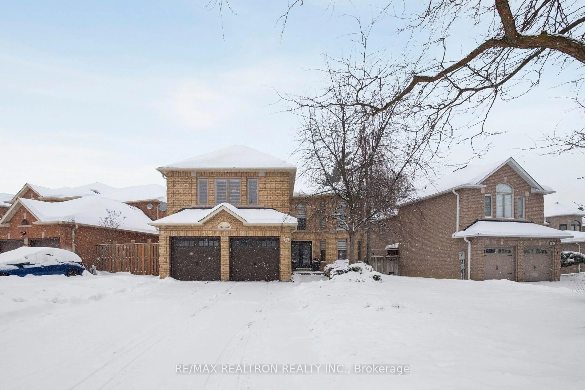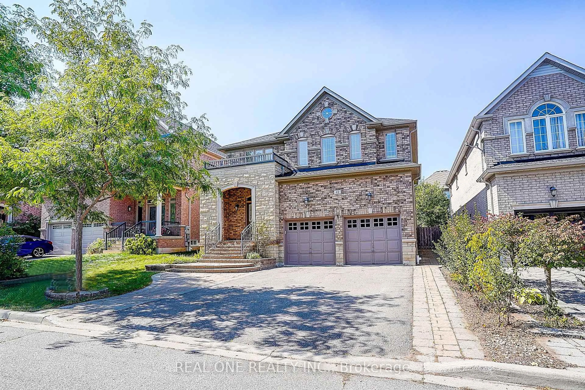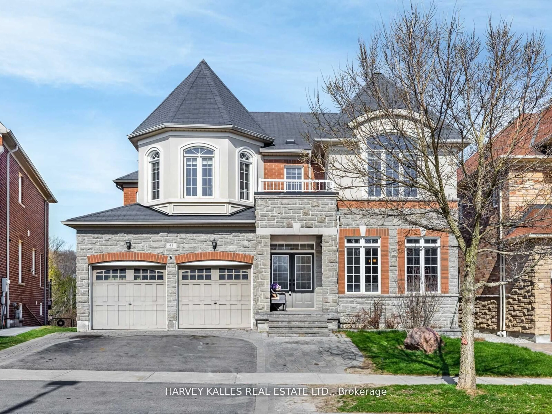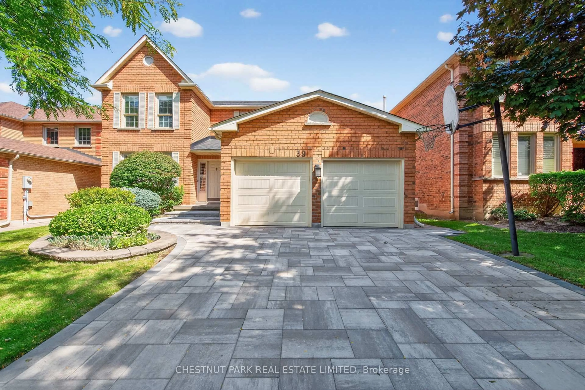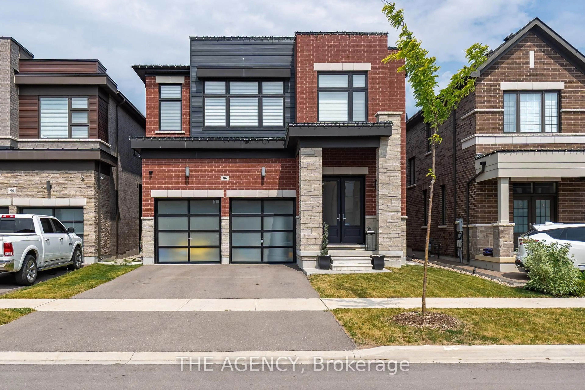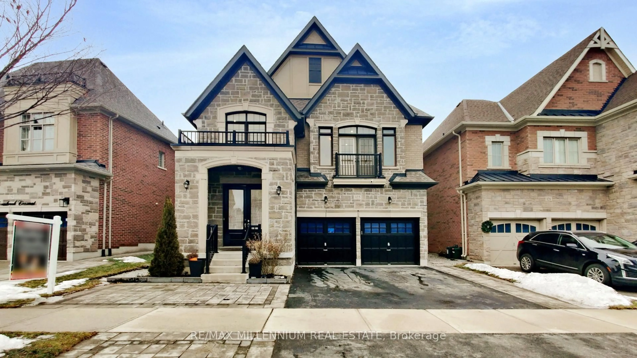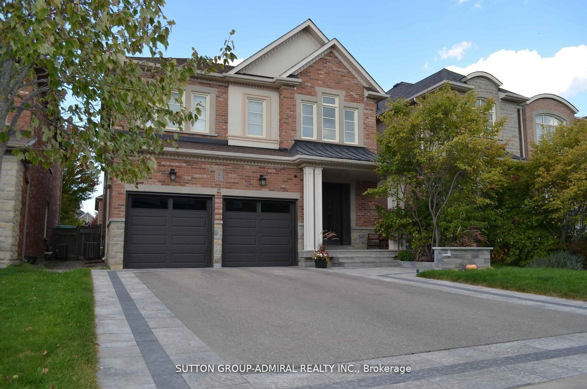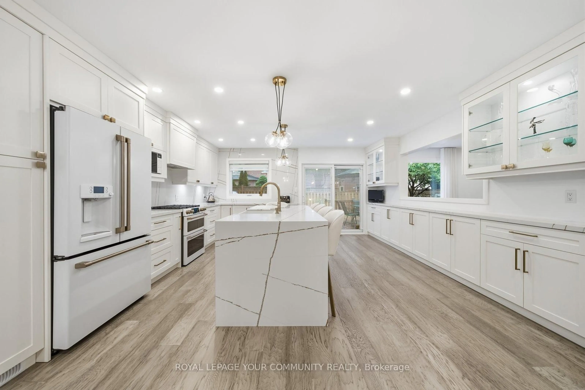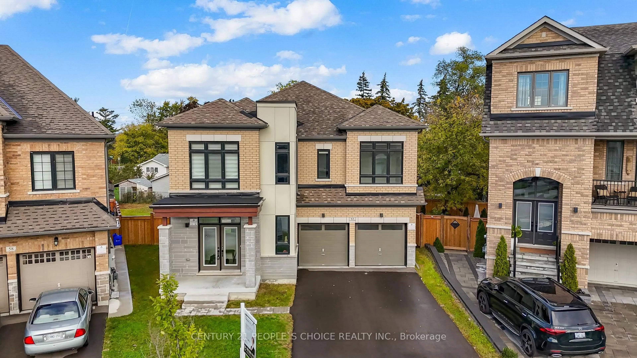Demand Prime Centre & Atkinson location! Spectacular 2,823 sf Executive 4 bdrm,5 bathroom home on Premium inner corner lot. Bright & spacious, this home offers the elegance, beauty and functionality you have been waiting for! Renovated fully in 2023! Gorgeous, Huge eat-in kitchen with Top of line Brand name panelled appliances, Large Island/backsplash in Caesarstone, 2 sink-stations, Wall to wall seamless pantry, overlooking huge family room with walk-out to Patio with Pergola/private back lawn. 5 spa-like bathrooms with modern Vanities. Luxurious Primary bedroom: your private retreat featuring a Magnificent 4 piece ensuite & custom walk-in closet. Professionally Finished basement featuring a self-contained 3 bedroom, 2 Washroom apartment with Separate Entry, perfect for in-laws or as a rental. Exquisite taste and high-end finishes thruout: Quartz Counters, Porcelaine Tiles, Slate entrance/Laundry Room/Powder room floors, Wide-Plank Oak Hardwood floors, Smooth ceilings, Wainscotting, upgraded hardware. Double Skylight. Zoned for top schools. Steps to public transit, community Centres, Shuls, Shopping! 5 min drive to ETR/Hway 7.
Inclusions: $$$Kitchen Appliances (2023): Subzero Fridge, 6-burner Wolf gas cooktop& double oven, Miele built-in D/W, 2 built-in Microwaves, hoodfan. Maytag front-load Washer & Dryer(2023). Basement appliances: Fridge, Stove, Washer &Dryer. All Custom ELFs*, potlites, all Custom window coverings. Gas BBQ line; CVAC; EGDO+ remotes. Custom Built-in cabinets in Dining Room, Office, Kitchen, bedrooms. Roof re-shingled(2022); Furnace(2022); CAC(2022); Windows(2018).
