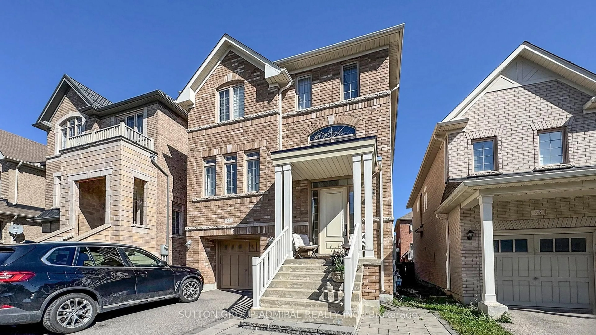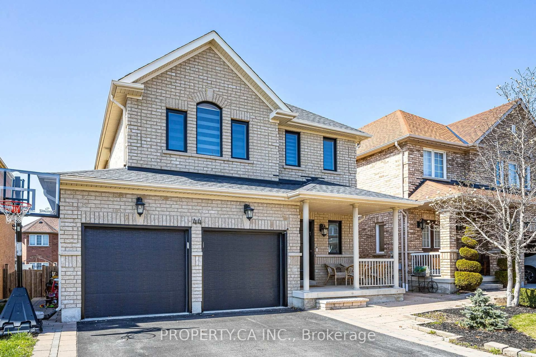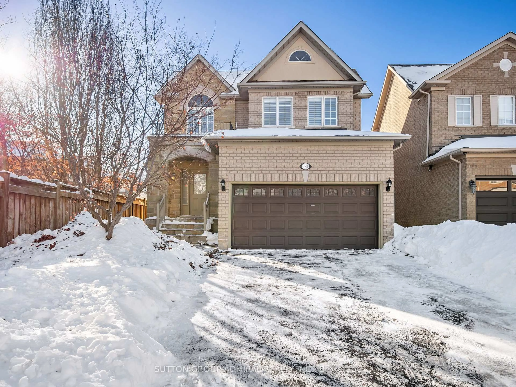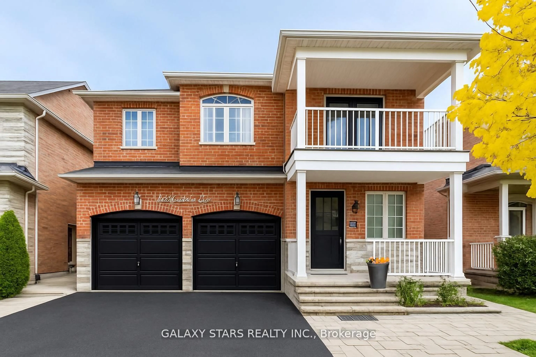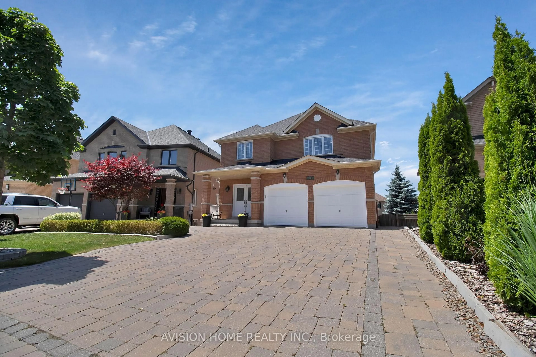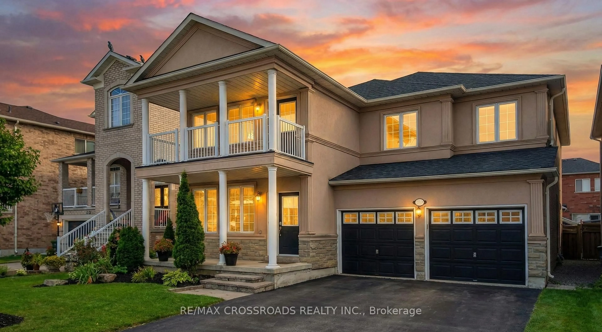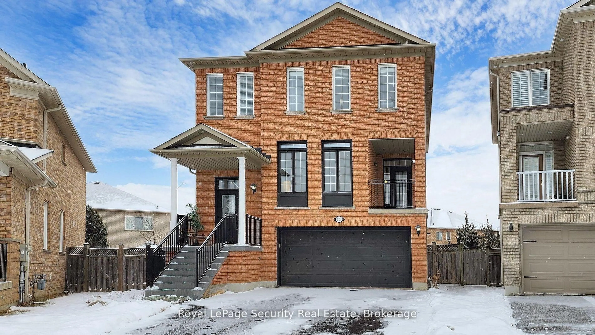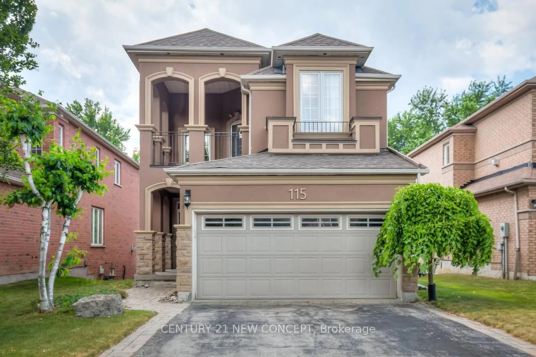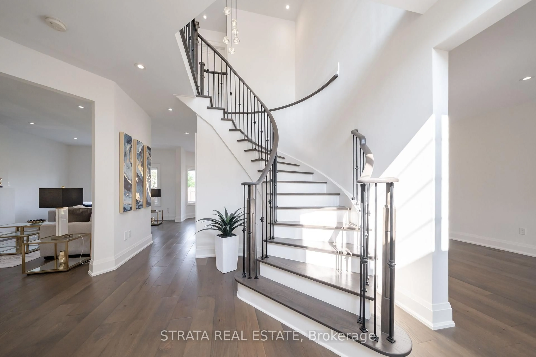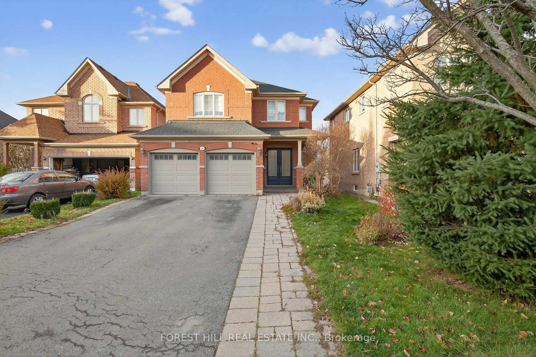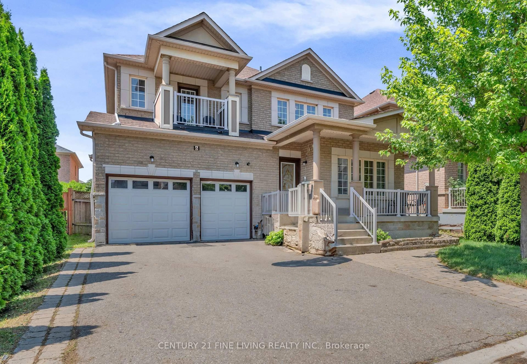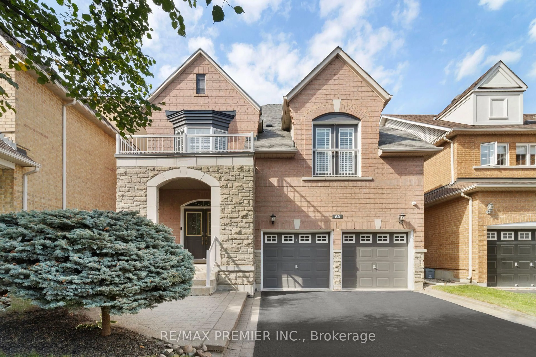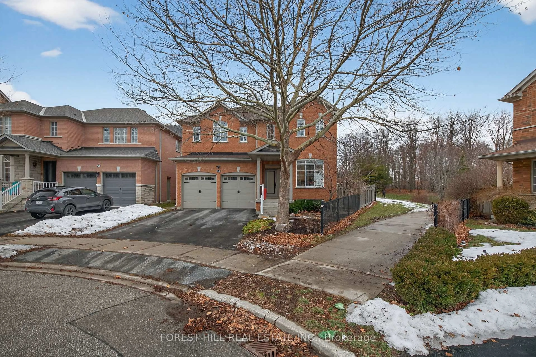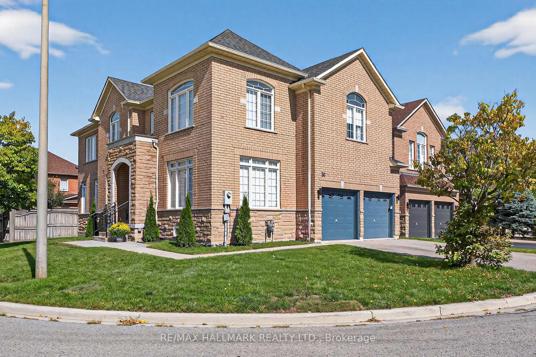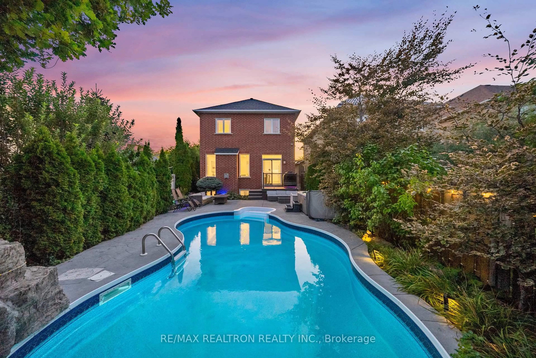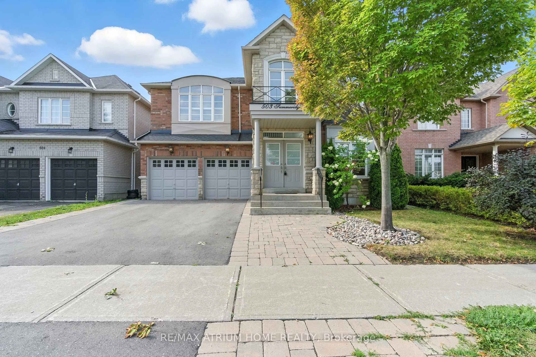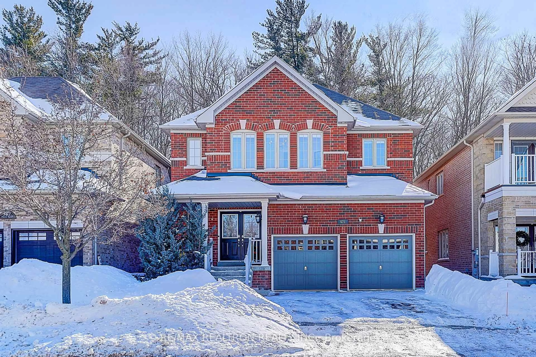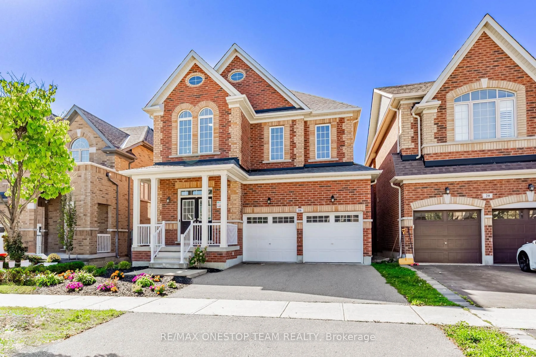Welcome to this elegant and meticulously maintained 4-bedroom, 5-bath detached home in Vaughan's highly coveted Patterson neighbourhood. With 2,686 sqft of above ground living space, a fully finished basement + thousands spent on recent upgrades and a layout designed for modern family living, this home offers the perfect blend of luxury, comfort, and convenience. The main level features a bright and elegant formal dining room, a stylish living room with crown mouldings and a gas fireplace, and an open-concept kitchen with granite countertops, stainless steel appliances, backsplash, and a spacious breakfast area with walk-out to the deck.Upstairs, you'll find a large loft/family room, perfect as a kids' lounge, office, or quiet reading retreat. The primary bedroom offers generous space, abundant sunlight, and a spa-like renovated ensuite. Three additional bedrooms provide comfort and flexibility for families of all sizes.The fully finished basement includes a large recreation room, fitness area, and updated flooring-ideal for entertaining, movie nights, or multi-generational use. Enjoy a beautifully landscaped lot with interlocking, premium vinyl fencing, and a maintenance-free private composite deck, ideal for outdoor dining and year-round enjoyment. The wide driveway and double garage offer parking for up to 7 cars. Close to top-rated schools including St. Cecilia CES and Julliard PS (French Immersion), St. Joan of Arc CHS, Discovery PS, and several Montessori and private school options, making it ideal for families seeking strong educational choices. Recent Upgrades: Engineered hardwood Throughout (2019), Oak Hardwood Staircase (2019), Whole Home Interior Paint (2019), Luxurious primary ensuite renovation with freestanding tub, double vanity & frameless glass shower (2020), New vinyl flooring in the basement (2025), New fridge (2022), New washer & Dryer (2024), New Owned water heater (2025), Tesla wall connector installed in the garage (2024).
Inclusions: Stove, Built-In Oven, Refrigerator, Dishwasher, Hood Vent, Washer and Dryer, Garage Door Opener, Existing Light Fixtures and Window Coverings
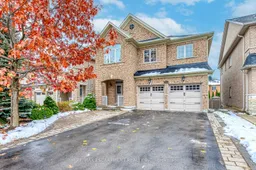 50
50

