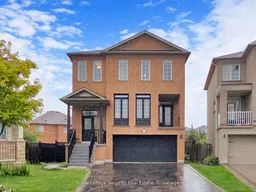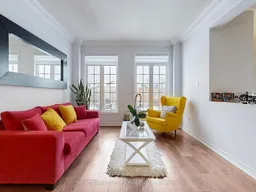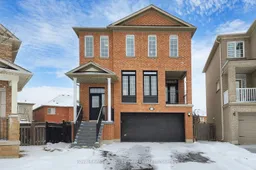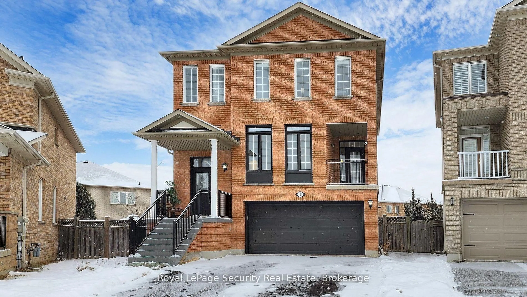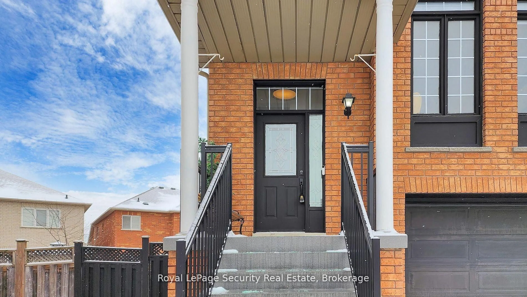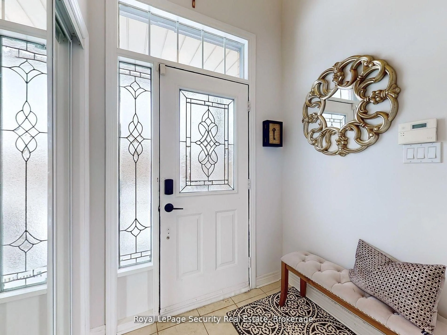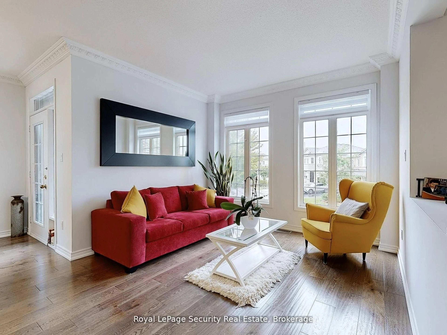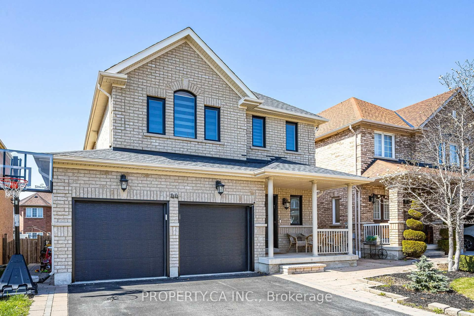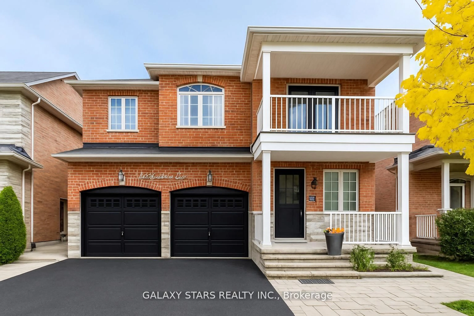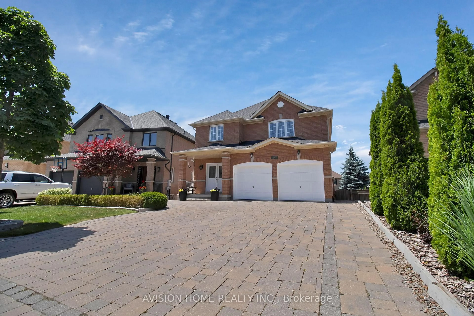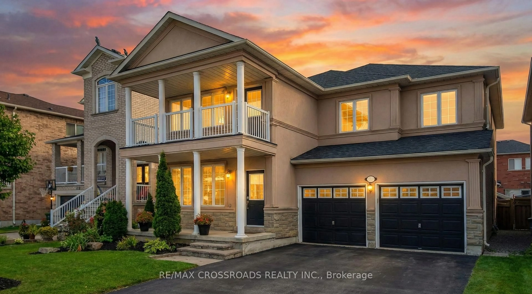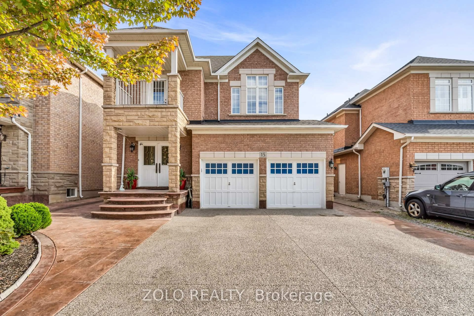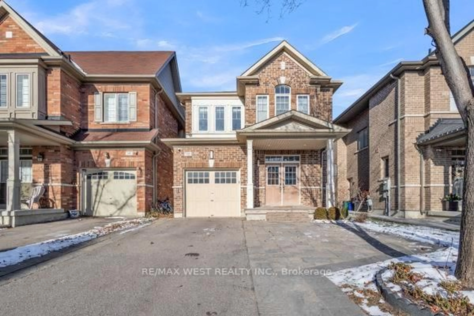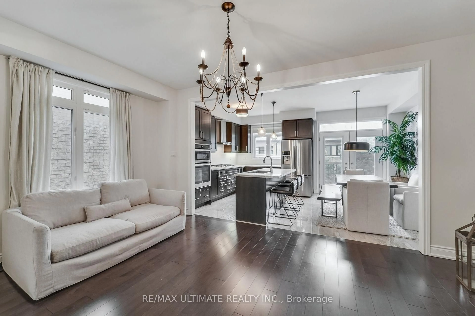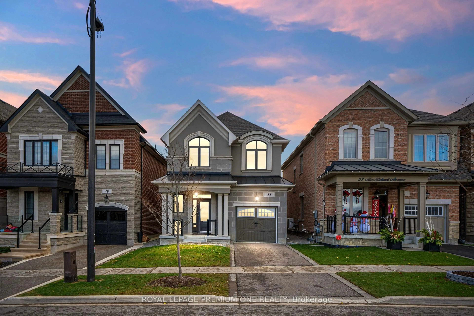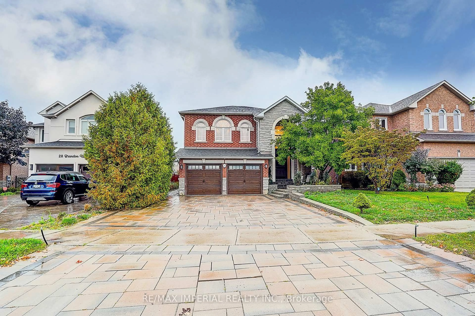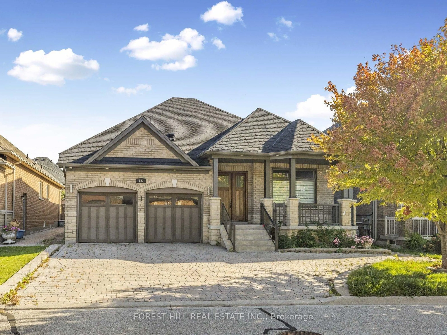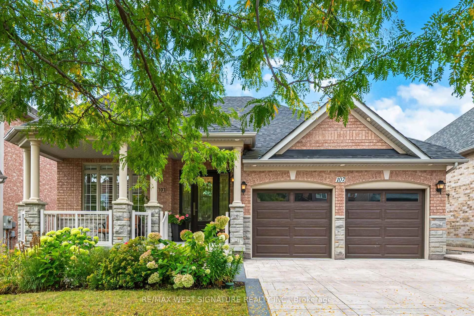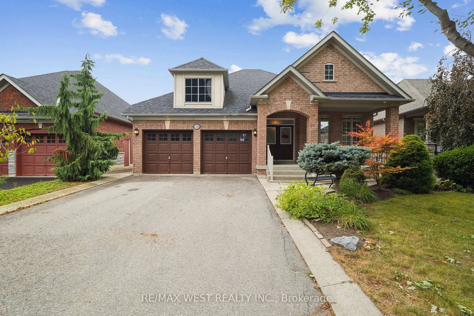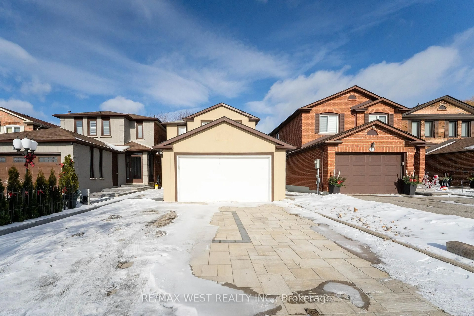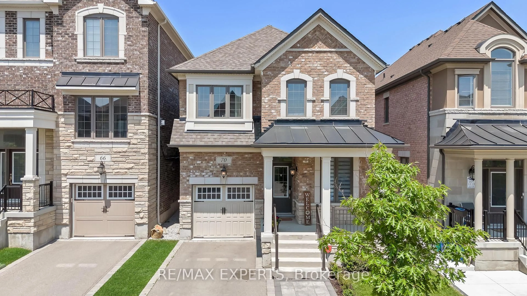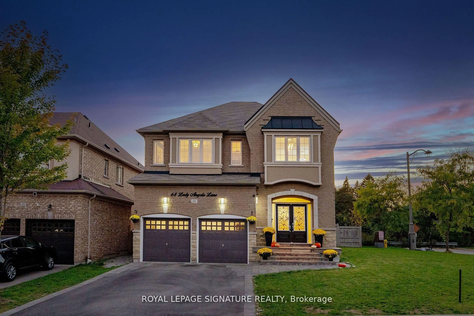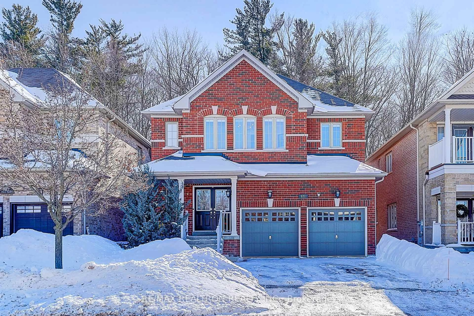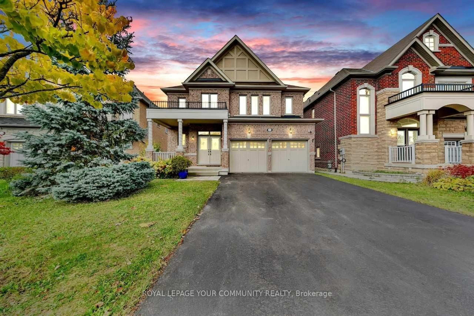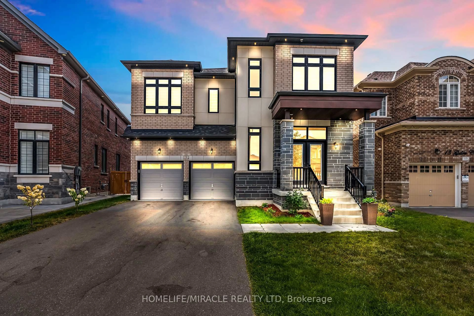128 Daiseyfield Cres, Vaughan, Ontario L4H 2T7
Contact us about this property
Highlights
Estimated valueThis is the price Wahi expects this property to sell for.
The calculation is powered by our Instant Home Value Estimate, which uses current market and property price trends to estimate your home’s value with a 90% accuracy rate.Not available
Price/Sqft$674/sqft
Monthly cost
Open Calculator
Description
Experience the perfect blend of modern luxury and functional design in this beautifully renovated 2-storey detached home, nestled in the heart of Vellore Village. Situated on a sprawling, rare pie-shaped lot, this 4+3 bedroom, 4 bathroom residence is masterfully crafted for growing or extended families. The main floor boasts an airy, open concept layout centered around a chef inspired kitchen with quartz countertops, a large breakfast island, and premium stainless steel appliances. Enjoy morning coffee in the sun-drenched eat in area, which features a walk-out to a private enclosed balcony. The primary living spaces flow seamlessly, anchored by a warm family room fireplace, elegant hardwood floors and a large covered balcony. The upper level serves as a private sanctuary, featuring a primary suite with a massive walk-in closet and a spa-like 4 piece ensuite. The fully finished walk out basement is a true standout! complete with a second kitchen, three bedrooms, a solarium, and separate laundry-offering unparalleled privacy for in-laws or guests.
Property Details
Interior
Features
Main Floor
Living
3.79 x 3.41hardwood floor / Window / O/Looks Frontyard
Dining
5.61 x 3.66hardwood floor / Window / Balcony
Kitchen
3.21 x 5.99Porcelain Floor / W/O To Sunroom / Stainless Steel Appl
Family
4.73 x 3.83hardwood floor / Fireplace / Pot Lights
Exterior
Features
Parking
Garage spaces 2
Garage type Built-In
Other parking spaces 4
Total parking spaces 6
Property History
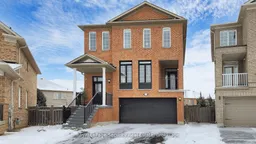 41
41