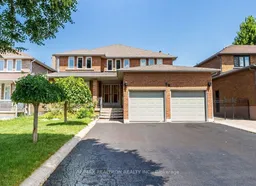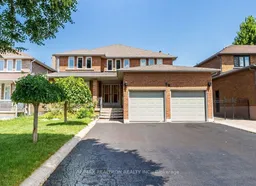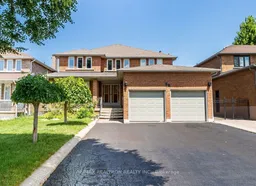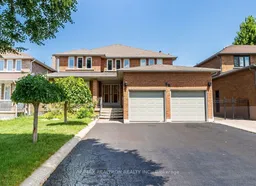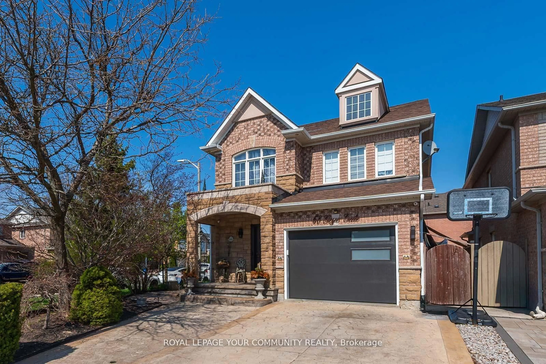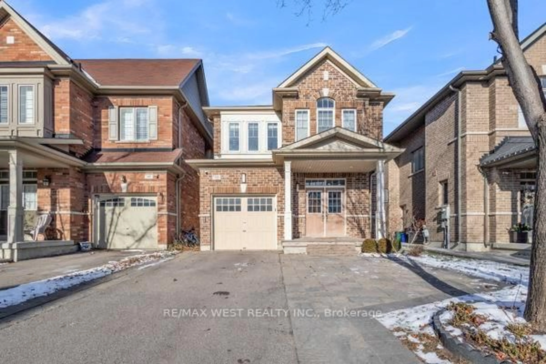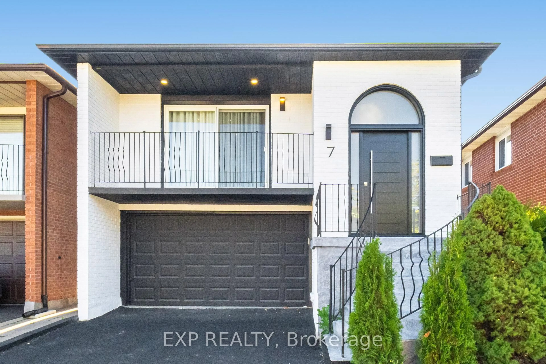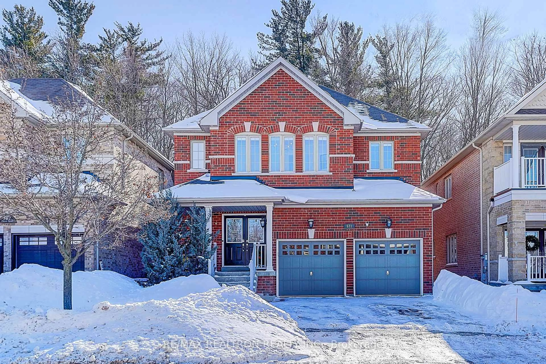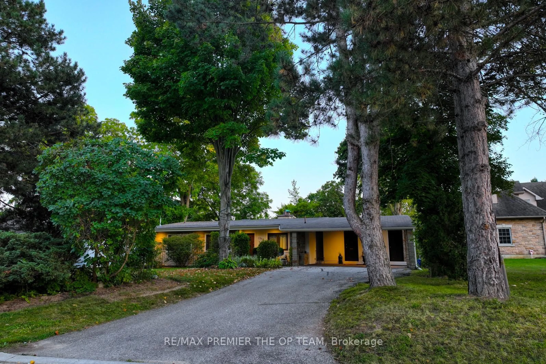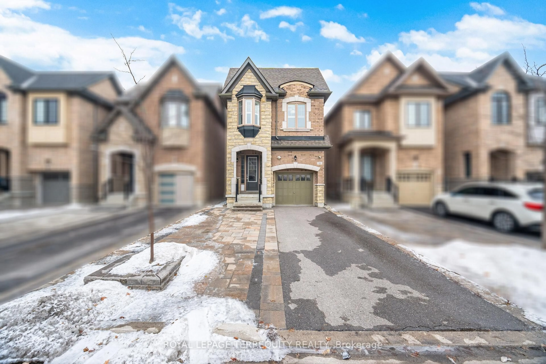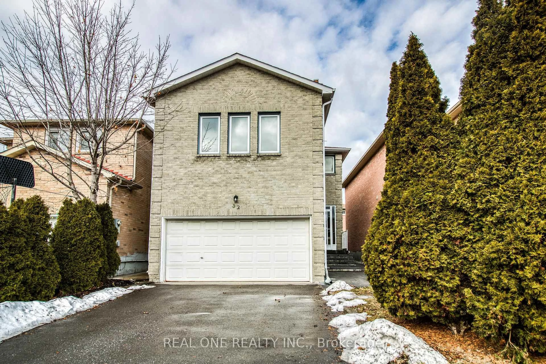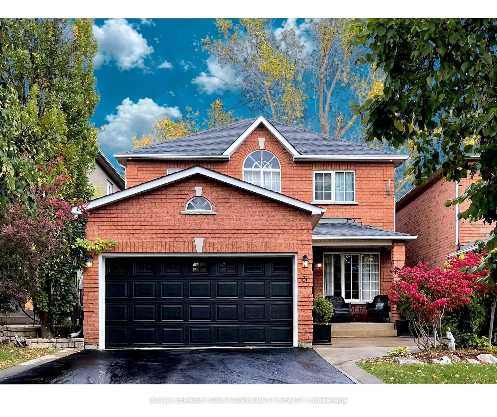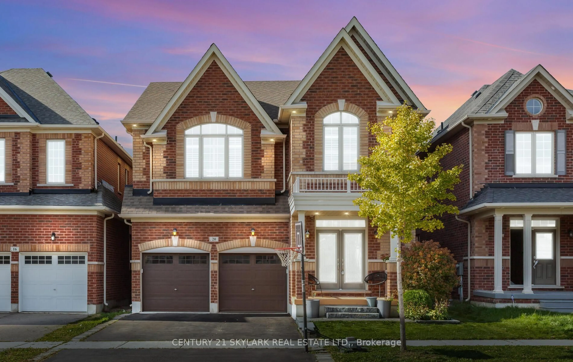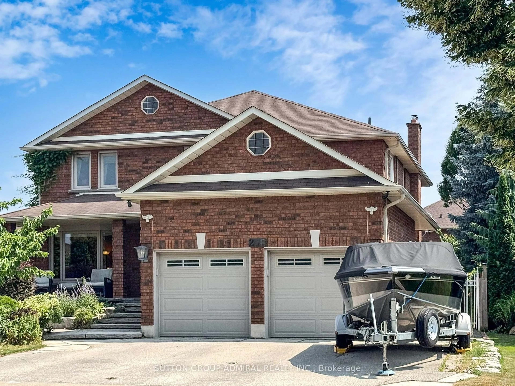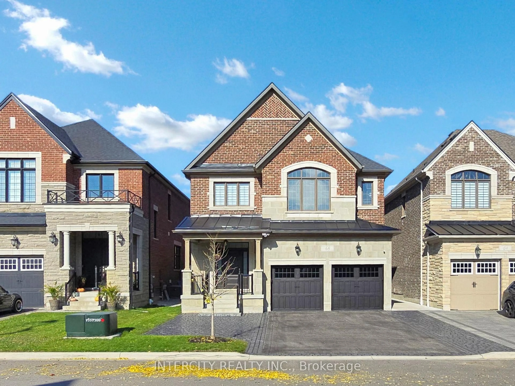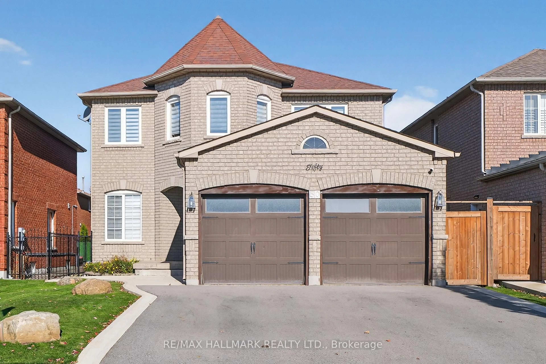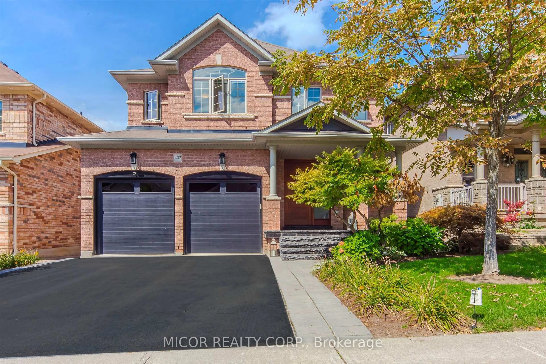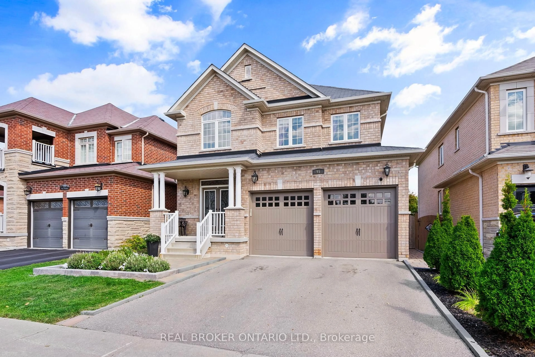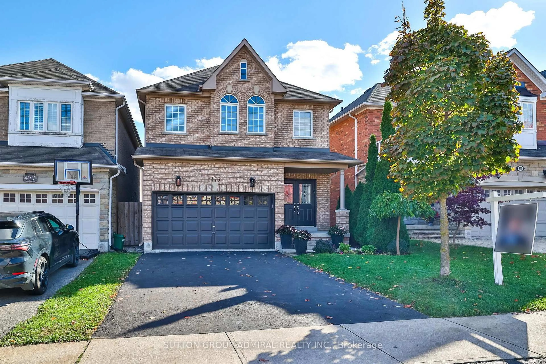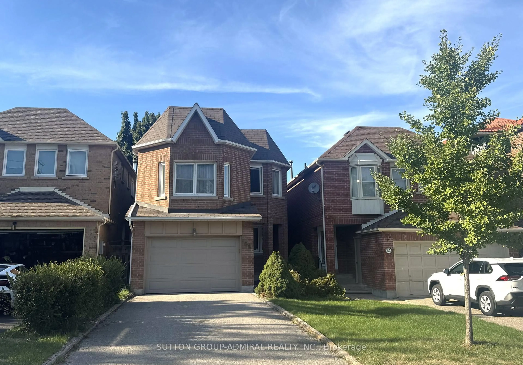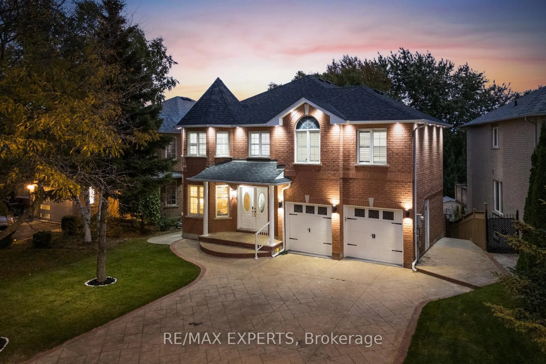Lovely, Very Well Maintained Home On A Quiet Street In A High Demand Area! Original Owner! Very Bright & Spacious. Approx 2800 Square Feet. Features 4 + 1 Bedrooms; 4 Full baths; Double Door Entry; Large Grand Foyer; Circular Staircase; French Doors; Large Eat-In Kitchen With Quartz Counter & Sliding Door Walkout To Yard; Two Laundry Rooms (Main Floor & Bsmt), Large Primary Bedroom With Double Closet (Including Walk-In) & Ensuite Bath Featuring An Updated Vanity; Large Veranda & Cold Room; Extra Wide Private Driveway That Can Accommodate 6 Cars Plus Attached 2 Car Garage; And Direct Access Into Home From Garage. Spacious Finished Basement Has A Separate Entrance, Kitchen, Full Bath, Bedroom, Rec Room & More! Great Family Friendly Neighbourhood! Walking Distance To All Needs Including Rapid Transit, Schools, Retail & Grocery Shopping, Restaurants, Cafes, Parks, Library, & Community Centre. Short Drive To Major Highways & Short Bus Ride To TTC Subway Station!
Inclusions: Electric Light Fixtures; Window Coverings; Two Fridges, Two Stoves, Dishwasher, Two Washers & Two Dryers; Chest Freezer In Bsmt (As-Is); Central Vacuum; Inground Sprinkler System (As-Is); Alarm System (As-Is); Gas Fireplace In Bsmt (As-Is); Garage Door Opener & Two Remotes.
