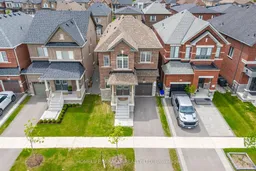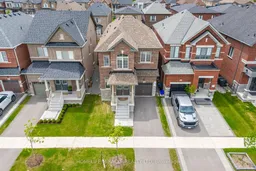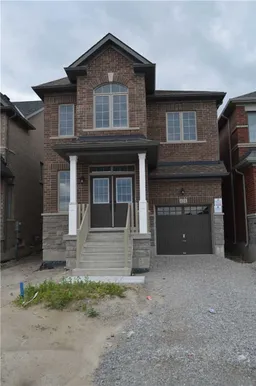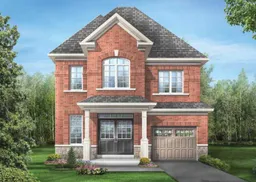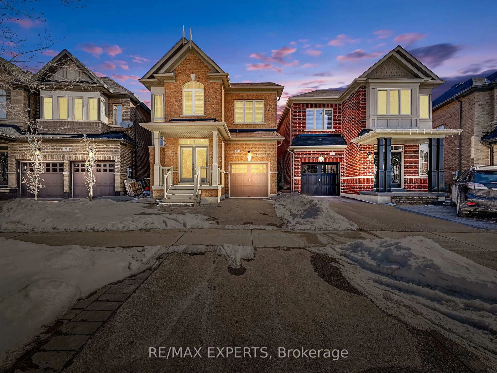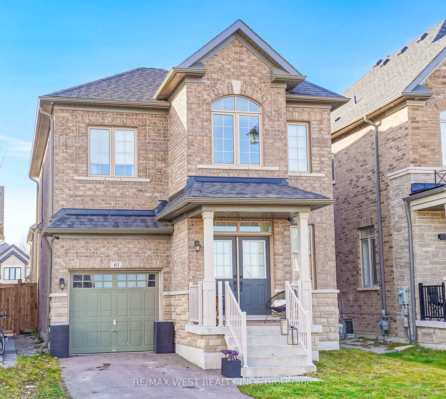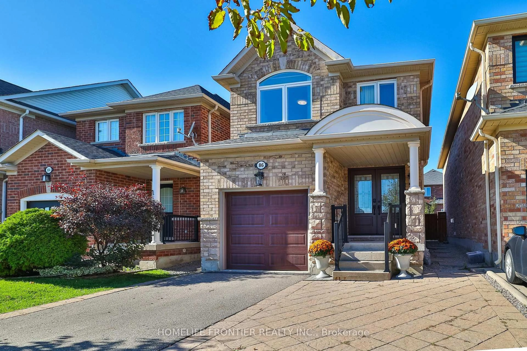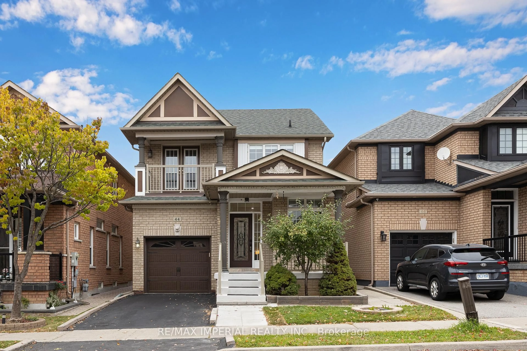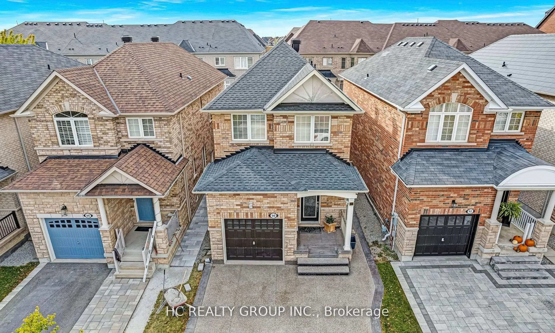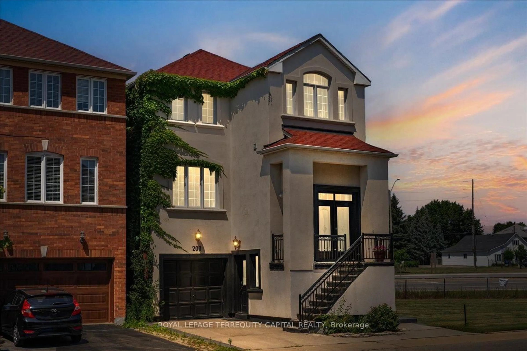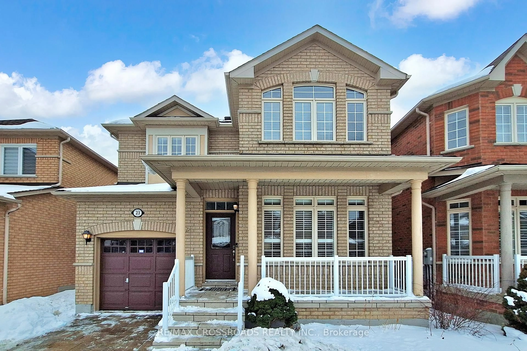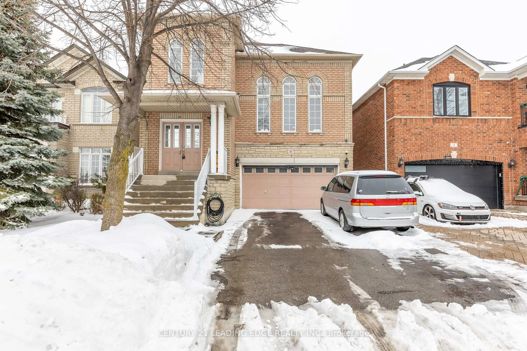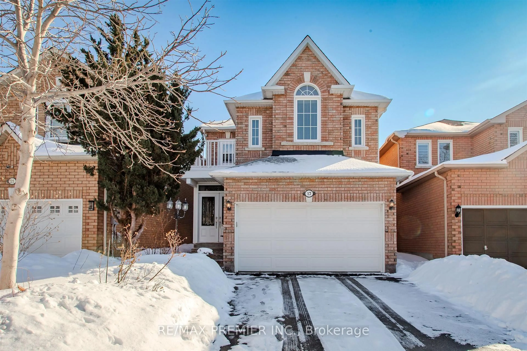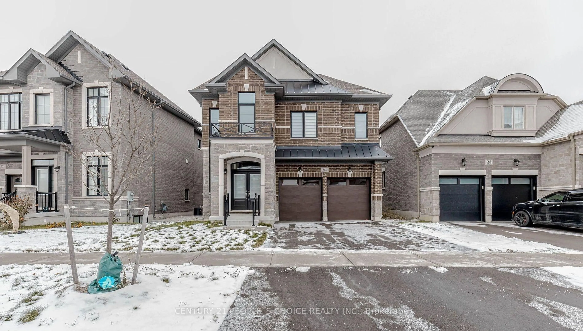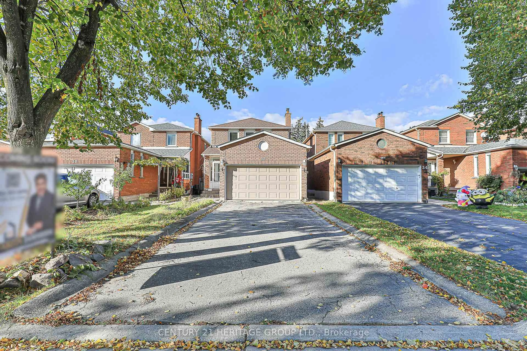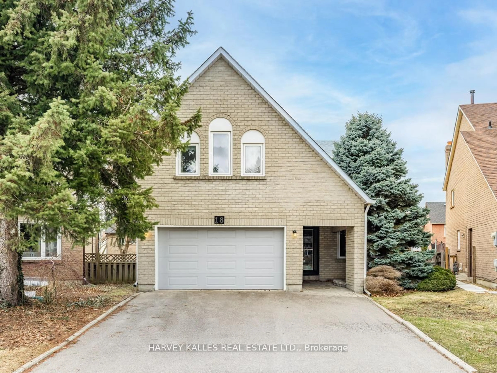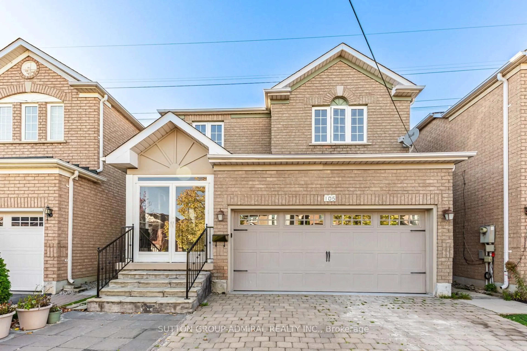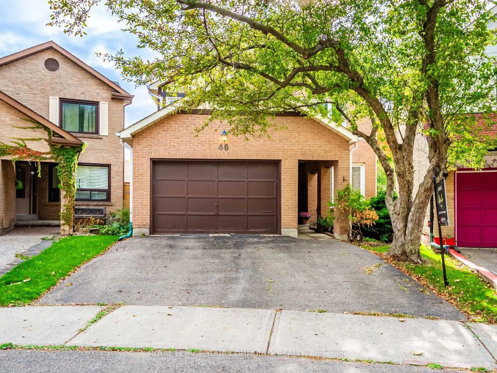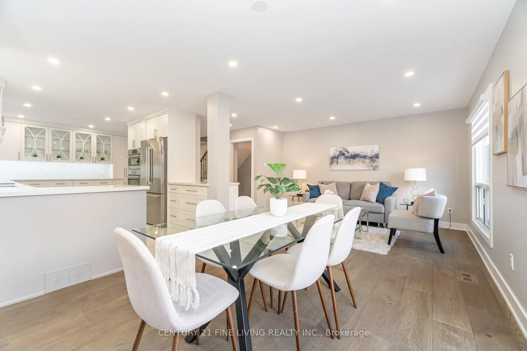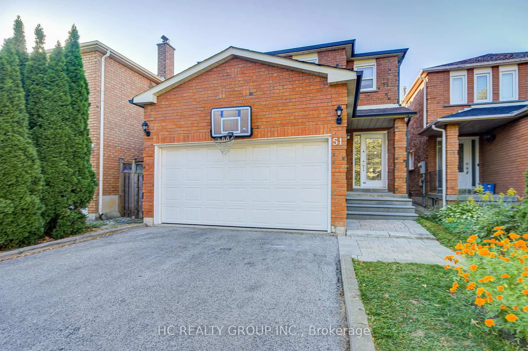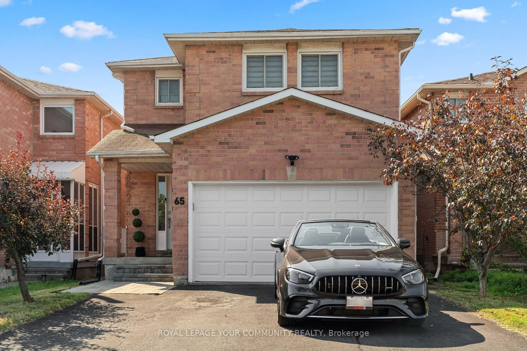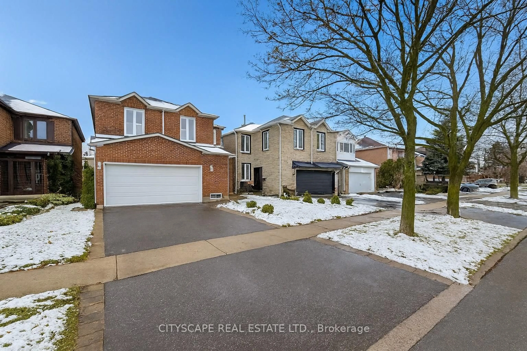Elevate Your Lifestyle in This Luxurious 4-Bedroom Home!Welcome to this beautifully upgraded 2304 SQFT residence, offering the perfect balance of luxury, elegance, and comfort. With 4 spacious bedrooms,3 modern bathrooms and open concept kitchen, this home is thoughtfully designed for refined family living. Enter through a grand foyer featuring gleaming hardwood floors, smooth ceilings, and elegant pot lights that set the tone for the entire home. The sun-filled family room boasts large windows that flood the space with natural light, creating a warm and welcoming atmosphere. Freshly painted throughout, this home also includes a separate entrance from the builderproviding great future potential. The home is equipped with a 200 AMP electrical panel, providing ample capacity for modern appliances and future upgrades. Located in a family-friendly neighborhood close to top-rated schools, a hospital, and all major amenities. A new park is coming soon right in front of the property, adding even more value. Quick access to Highways 407, 400 and 427 makes commuting seamless.
