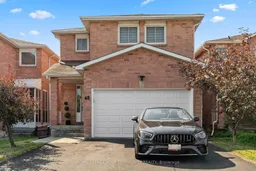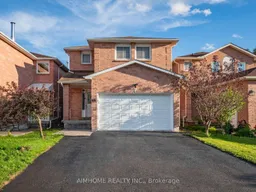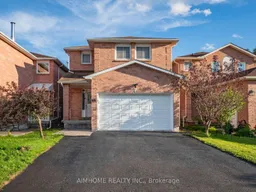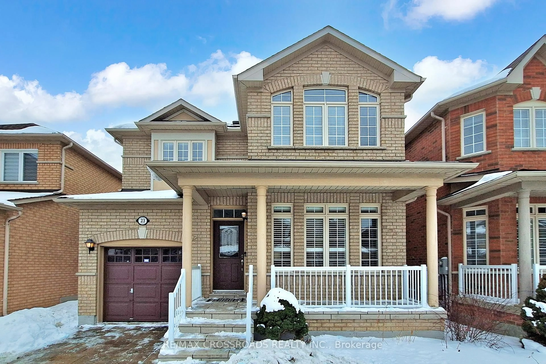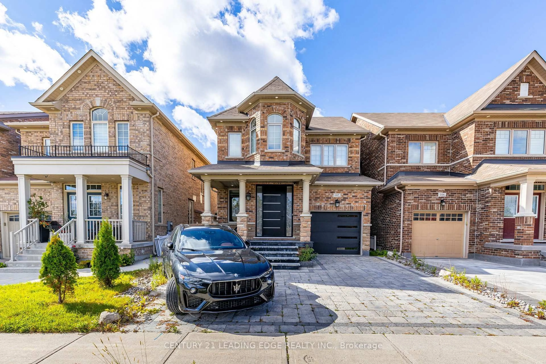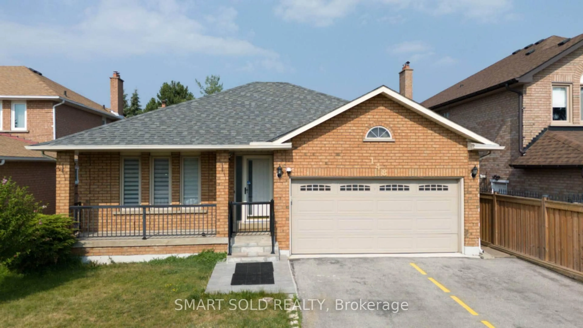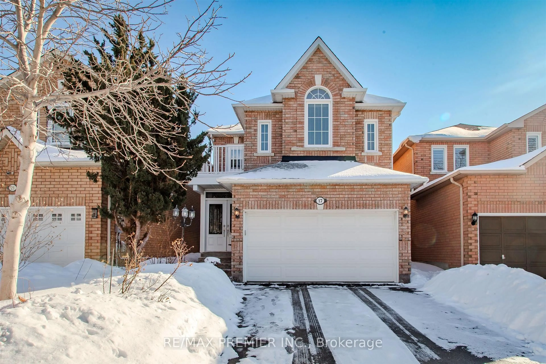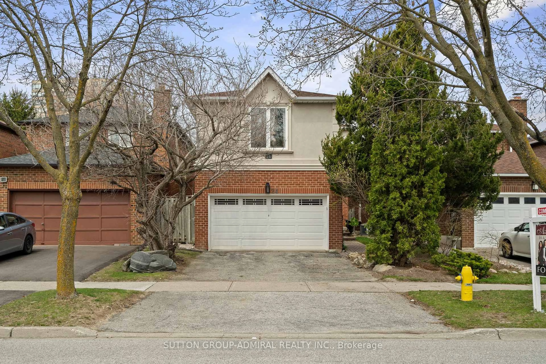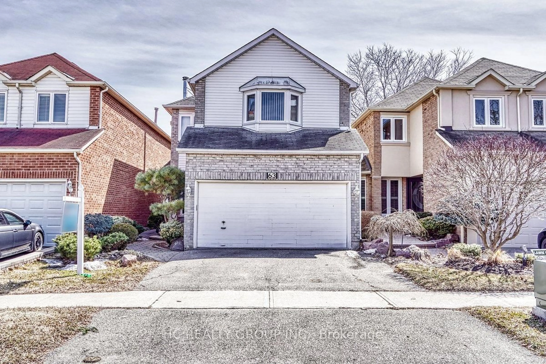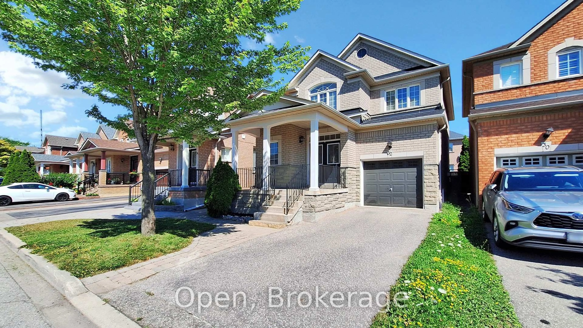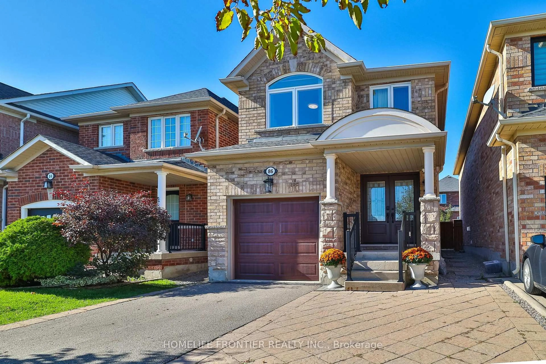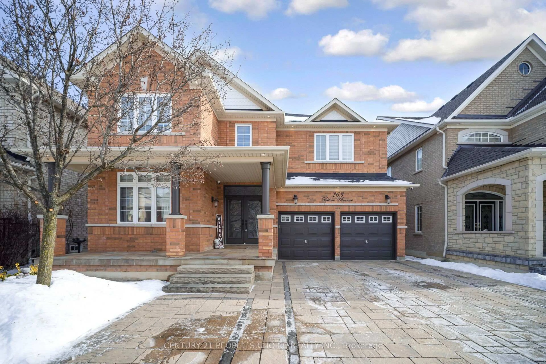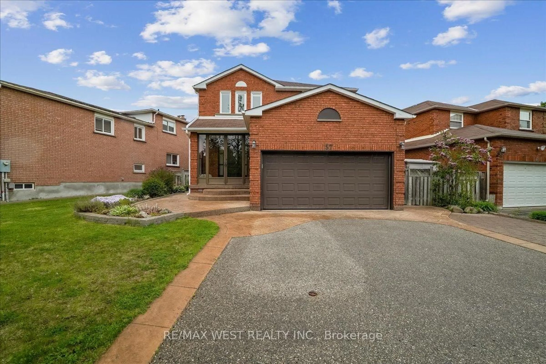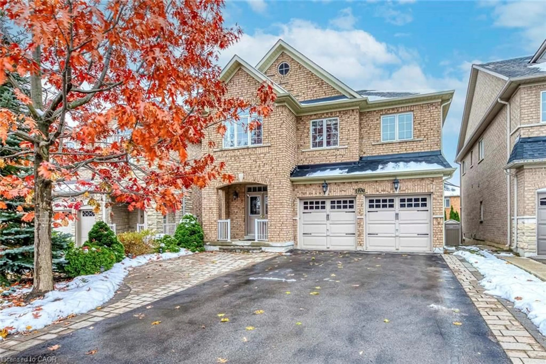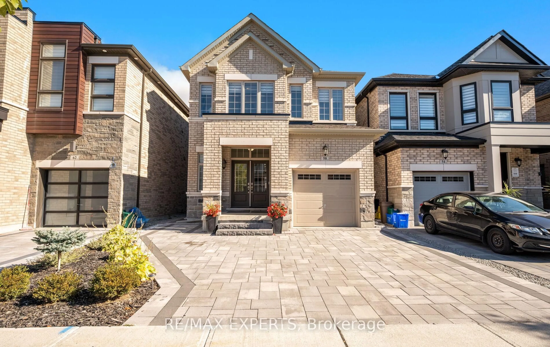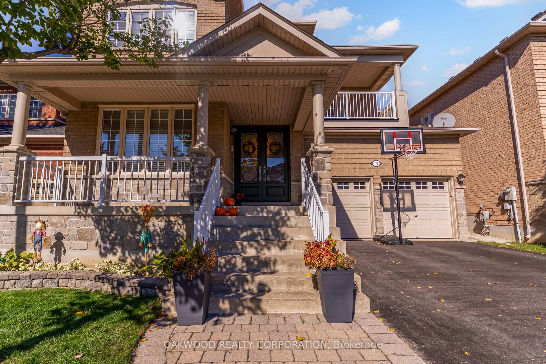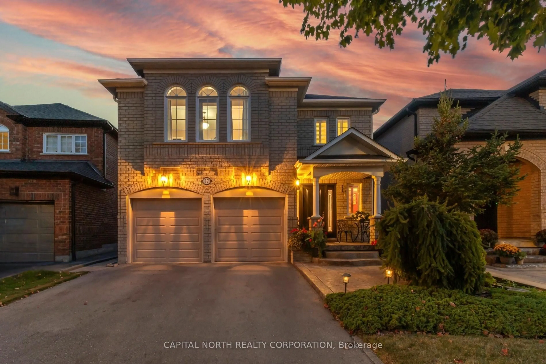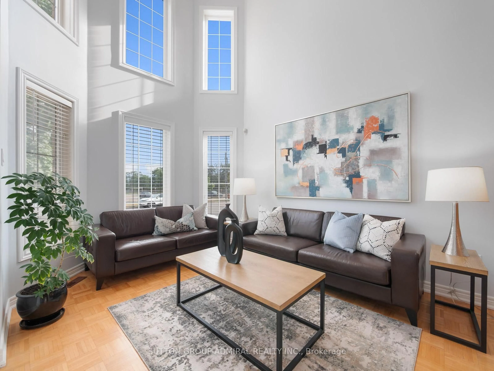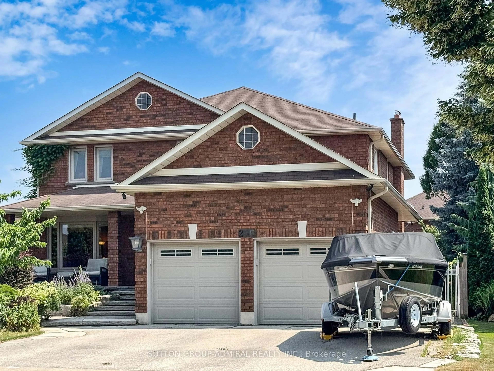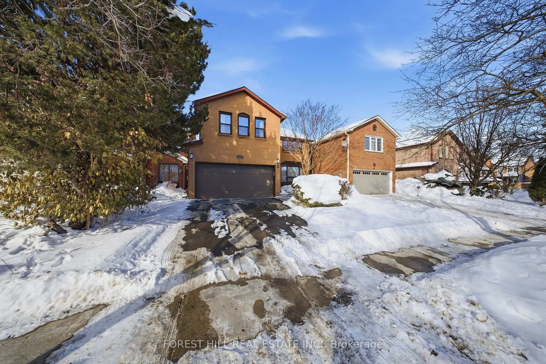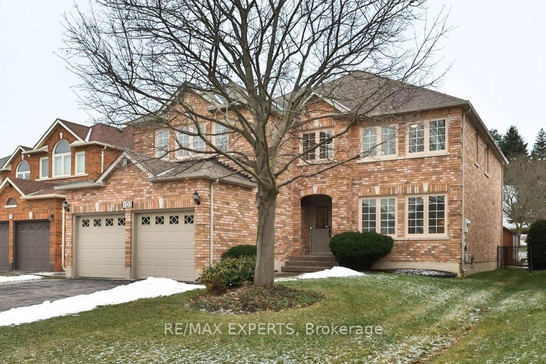Step Into Modern Sophistication At 65 Westhampton Dr, A Beautifully Re imagined 4+2 Bedroom, 4 Bathroom Home In Vaughans Highly Desirable Brownridge Community. Designed With Both Style And Functionality In Mind, This Residence Offers A Seamless Open-Concept Flow, Highlighted By Elegant New Flooring, Custom Railings, And A Chic Redesigned Kitchen Perfect For Everyday Living And Entertaining. Every Detail Was Thoughtfully Renovated In 2019, Including Security Cameras, Smart Entry Lock, And Automatic Garage Door. Upstairs, There Are 4 Large Bedrooms And 2 Bathrooms, Including A Primary Bedroom With Ensuite. The Finished Basement, Complete With Versatile Living Space, Extends The Homes Functionality, Whether For A Recreation Area, Home Office, Or Guest Suite. Perfectly Situated Just Minutes From Promenade Mall, Hwy 407, York University, Top-Rated Schools, And Vibrant Parks, This Home Offers Not Only A Beautiful Living Space But Also An Unmatched Lifestyle. Move-In Ready And Meticulously Maintained.
Inclusions: All appliances (fridge, stove, dishwasher, washer & dryer), all electrical light fixtures & all window coverings.
