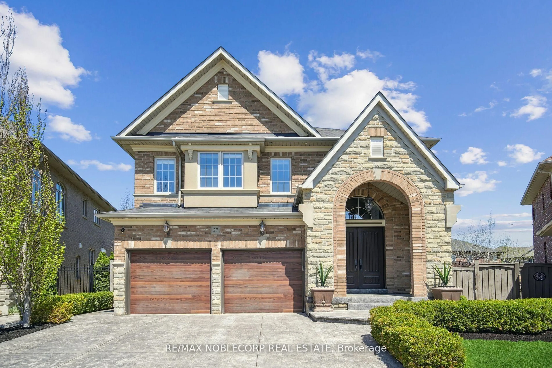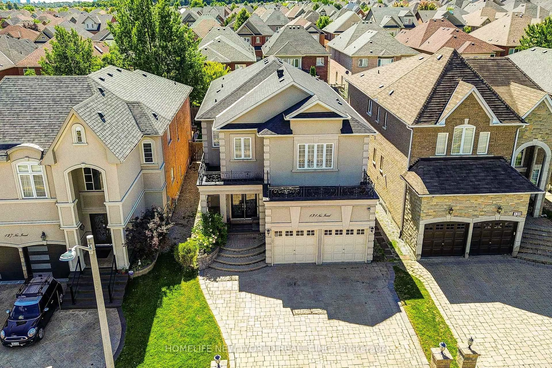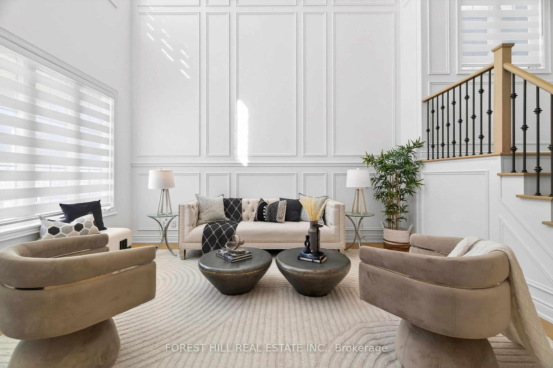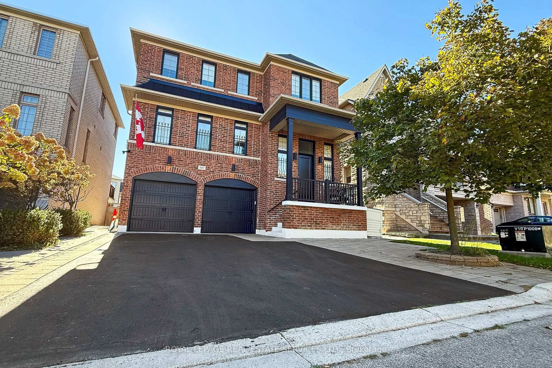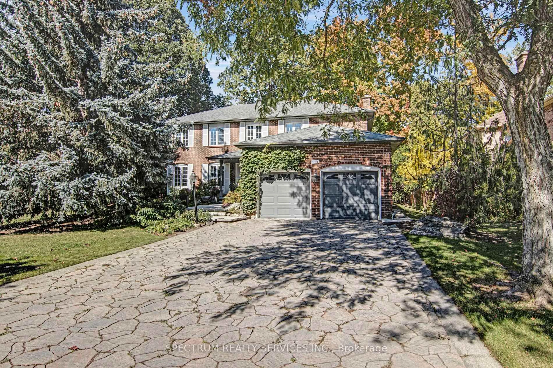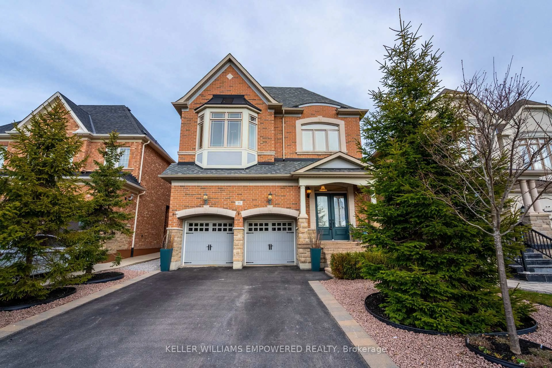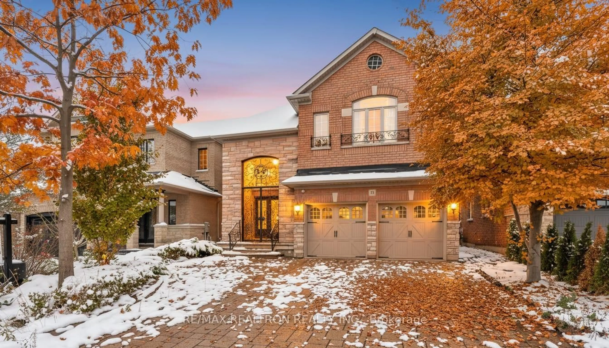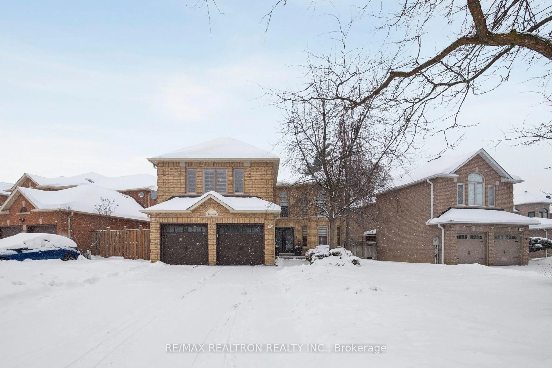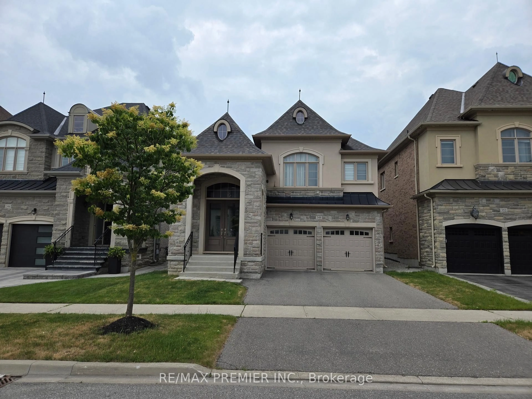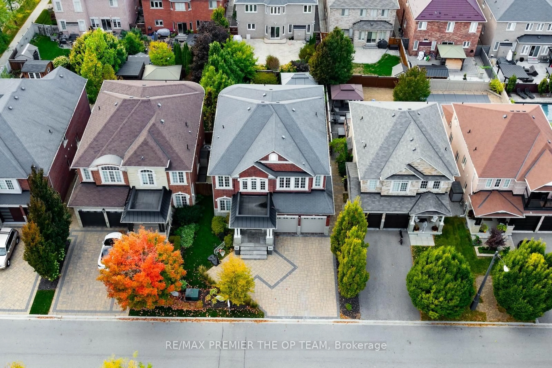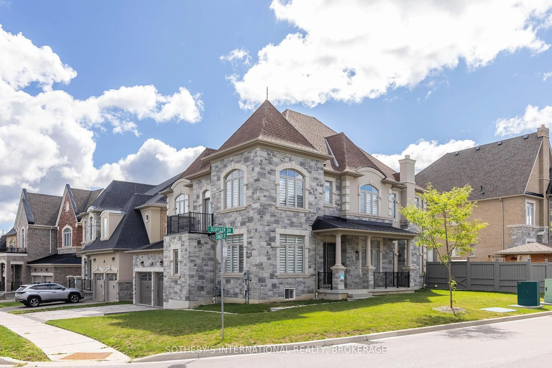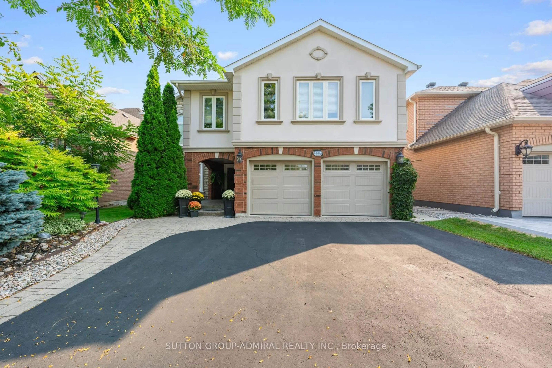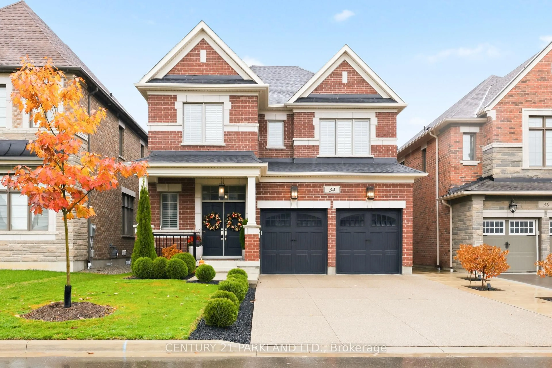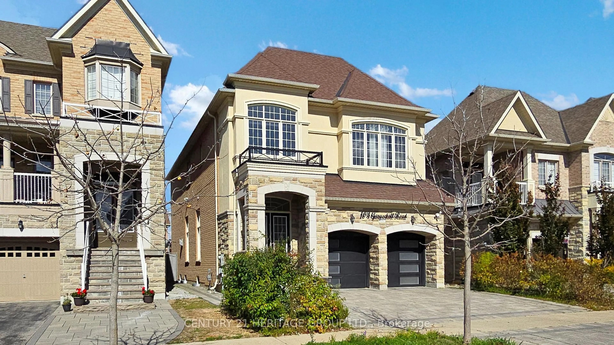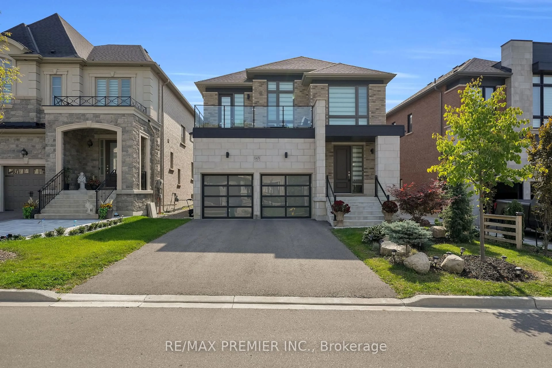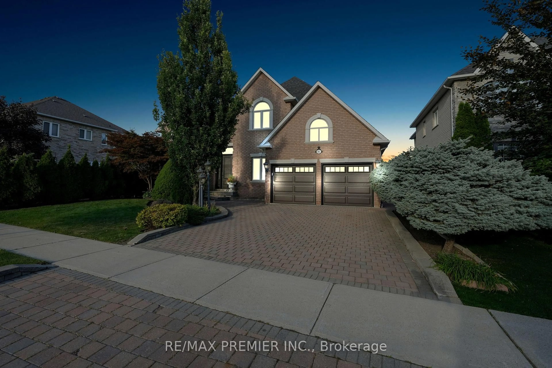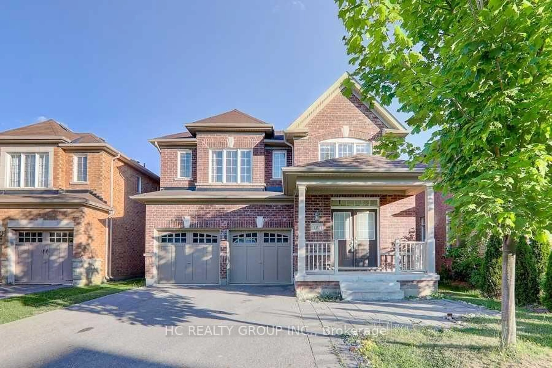Welcome to 236 Russet Way, Woodbridge - A Spacious, Family-Friendly Home with an Oasis Backyard on a Premium Pie-Shaped Lot!Nestled in a highly desirable Woodbridge neighbourhood, this beautifully maintained 4-bedroom,4-washroom home offers the perfect blend of space, function, and charm. With two kitchens and a finished basement with a separate entrance, this property provides excellent flexibility for multigenerational living or income potential.Step inside and enjoy a spacious layout designed for comfortable family living. The upper level features four generously sized bedrooms, including a large primary suite with ensuite, while the lower level offers a full secondary kitchen, living space, and private entrance.The true gem of this home is the lush, private backyard oasis. Situated on a rare irregular pie-shaped lot, the backyard is lined with mature trees and fruit-bearing bushes, offering both privacy and natural beauty. Imagine harvesting fresh fruit right from your own garden and relaxing in a tranquil outdoor space ideal for summer gatherings, gardening, or simply unwinding under your covered back porch.Updates include a roof replacement in 2016, new hot water tank (2024), Windows (2012) and furnace (2013), giving you peace of mind for years to come. Home features 2 wood fireplaces and 1 Electric fire place.Located just minutes from top-rated schools, parks, community centres, shopping, and public transit, with quick access to major highways - this home is perfectly positioned for family living and long-term value.
Inclusions: 1 Fridge, 2 Stoves, 2 built-In Dishwashers, 2 Hood Fan, Washer/Dryer, Electric Light Fixtures, Pot Lights, Window Coverings. Family Room Features A Wood Fireplace Covered By Electric Fireplace Insert.
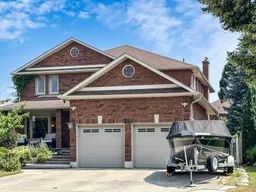 50
50

