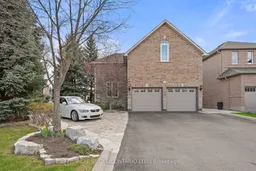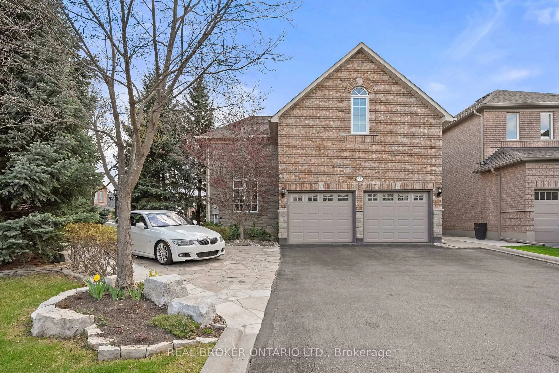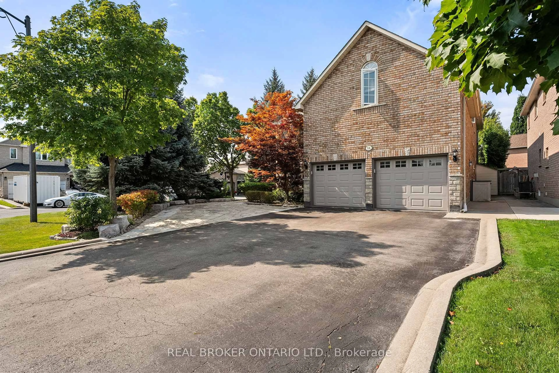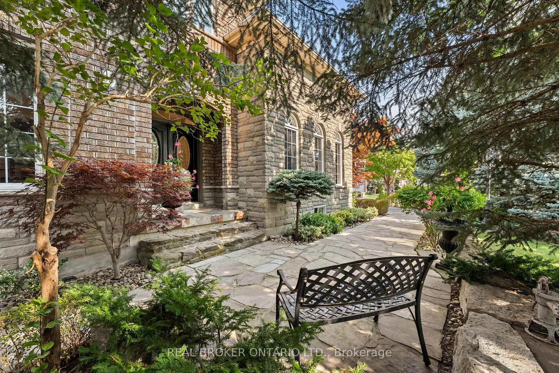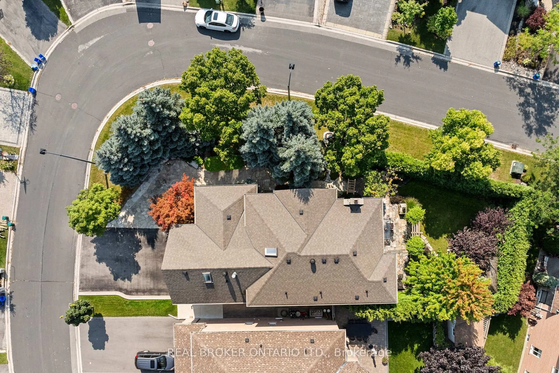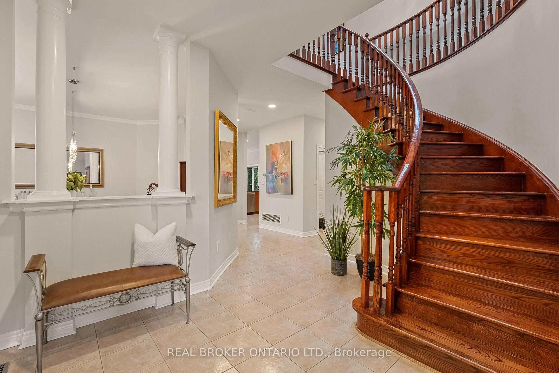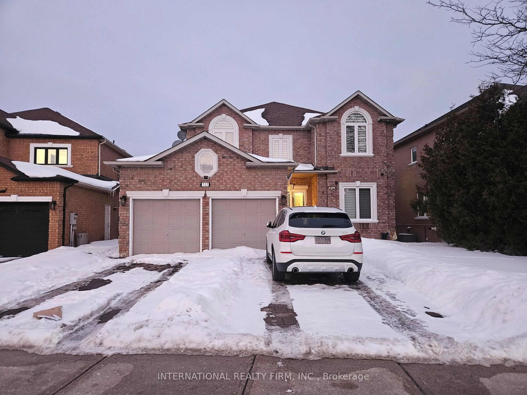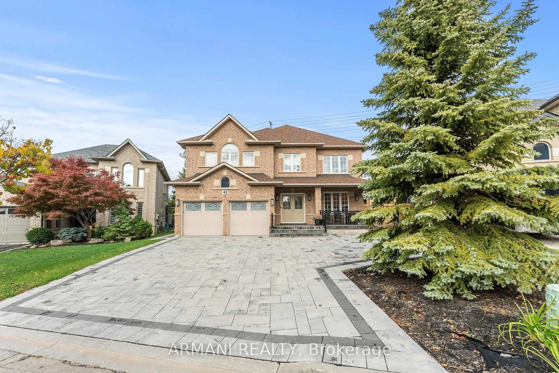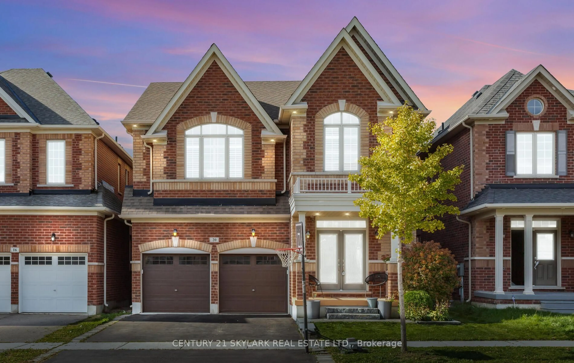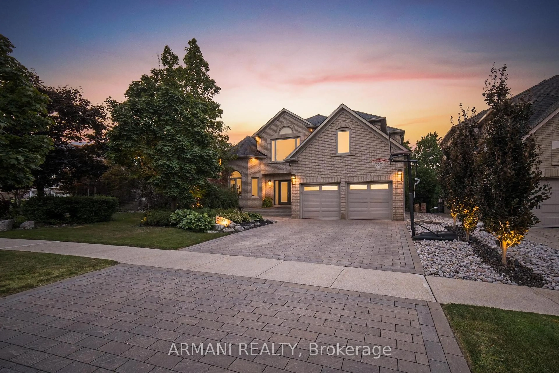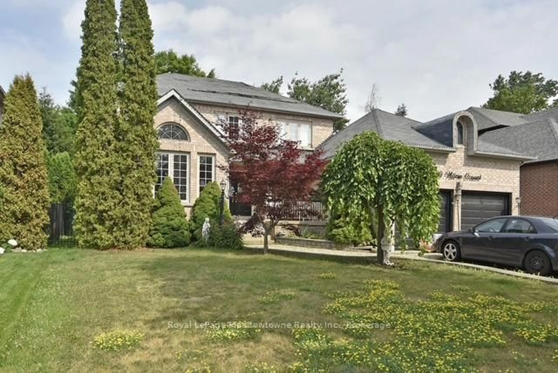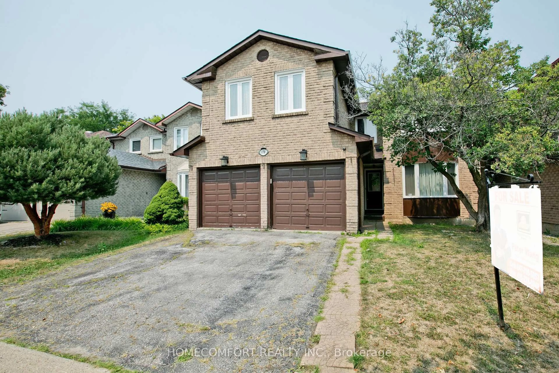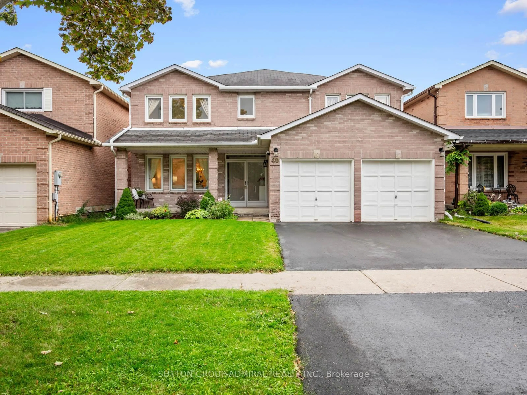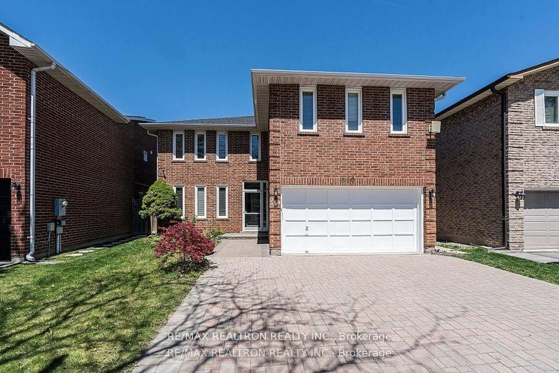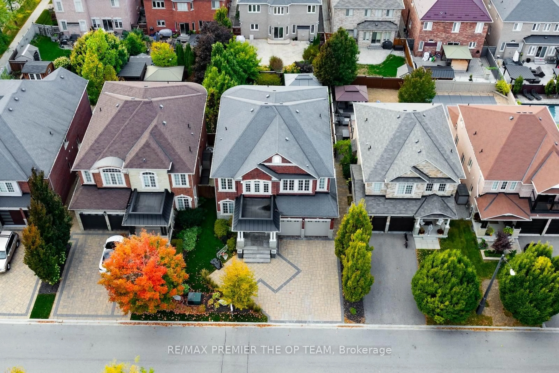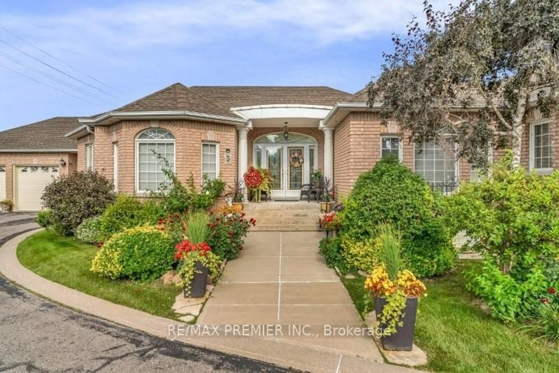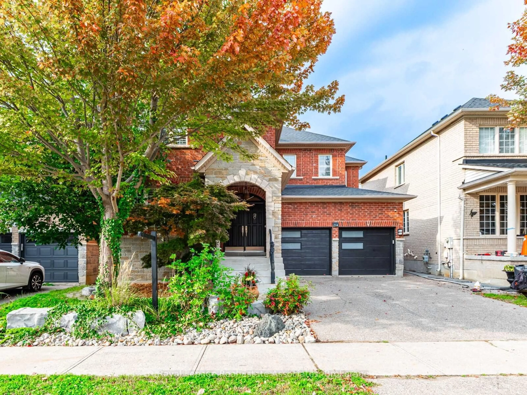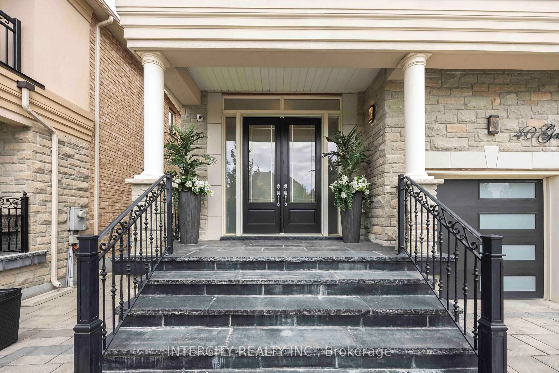58 Calera Cres, Vaughan, Ontario L4H 1V9
Contact us about this property
Highlights
Estimated valueThis is the price Wahi expects this property to sell for.
The calculation is powered by our Instant Home Value Estimate, which uses current market and property price trends to estimate your home’s value with a 90% accuracy rate.Not available
Price/Sqft$615/sqft
Monthly cost
Open Calculator
Description
Three Homes in One! The perfect multi-generational living solution! *3700+ sf of finished space. This is like owning 3 homes in one, with 3 full kitchens, 3 separate living spaces, private entrances, extended 3-ft driveway, & flexible layouts perfectly suited for multi-generational living, or extended guest accommodations. Extra storage is found throughout the home. Thoughtfully upgraded and meticulously maintained, this property is ideal for large families or discerning buyers seeking space, privacy, and luxury without compromise. Situated on a premium corner lot, surrounded by mature trees & enhanced by hundreds of thousands spent on custom landscaping, this property offers an estate-like setting with unmatched privacy & nature at every turn. It feels more like a private retreat than a typical home in a subdivision. This original-owner residence features a custom-extended floor plan with an additional 3-ft in length added & oversized windows throughout, creating an expansive, sun-filled interior. Inside, enjoy soaring ceilings, pot lights, a formal dining area, & a main floor executive office for work, ideal for professionals or those working from home. The open-concept kitchen overlooks a fully landscaped backyard oasis featuring flagstone patios, walkways, lush greenery, & a hydro-equipped garden shed. Car enthusiasts will appreciate the heated garage complete with porcelain tile flooring, oversized doors, custom storage, and hoist-ready ceiling height, no sidewalk. Interior garage access & a shared laundry space connect to three distinct living areas. The private loft suite offers its own kitchen, bedroom, bathroom, and living room. The main residence features 3 bedrooms (easily converted to 4), including a spacious primary bedroom retreat with a luxurious 5-piece ensuite and a massive walk-in closet. The finished lower level includes two additional bedrooms, a newly updated bathroom, a full kitchen, & a bright, open-concept family room.
Property Details
Interior
Features
Upper Floor
Bathroom
2.18 x 1.563 Pc Bath / Glass Doors / Ceramic Sink
Kitchen
2.54 x 2.42Laminate / O/Looks Family / Laminate
Rec
5.33 x 6.0Gas Fireplace / Eat-In Kitchen / Laminate
4th Br
3.77 x 3.37Separate Rm / 3 Pc Bath / Parquet Floor
Exterior
Features
Parking
Garage spaces 2
Garage type Attached
Other parking spaces 4
Total parking spaces 6
Property History
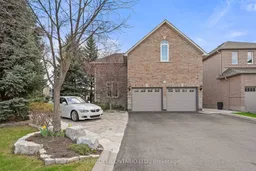 45
45