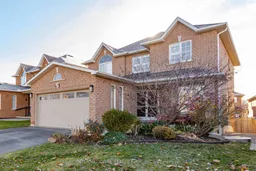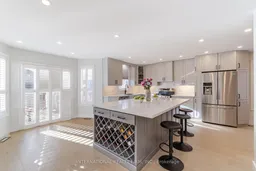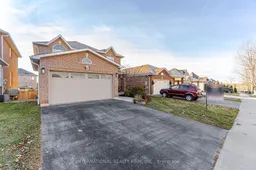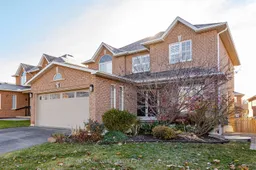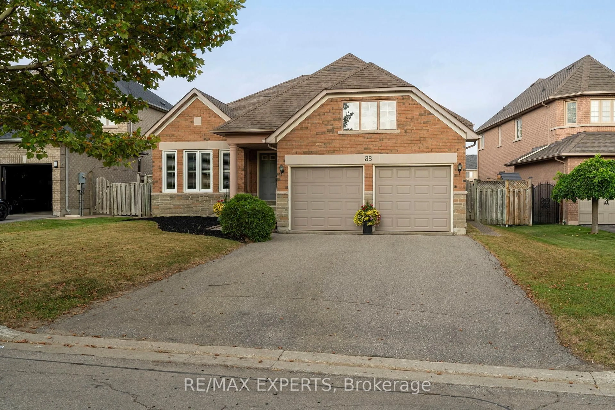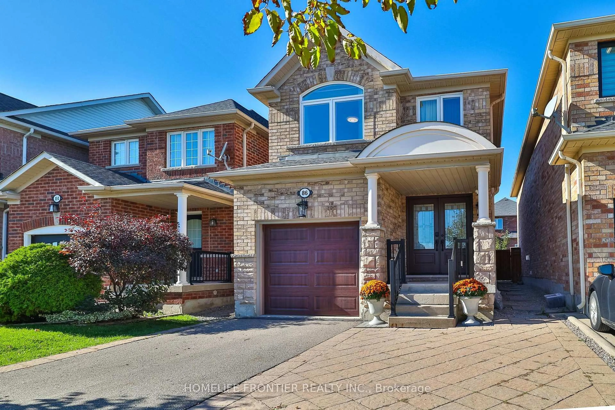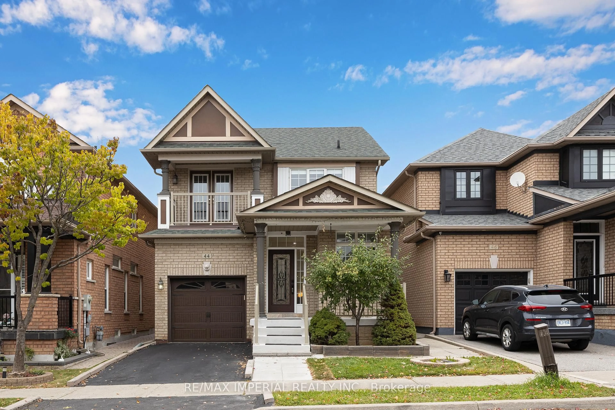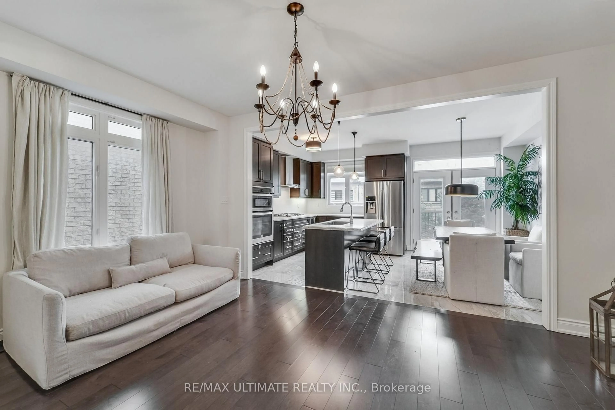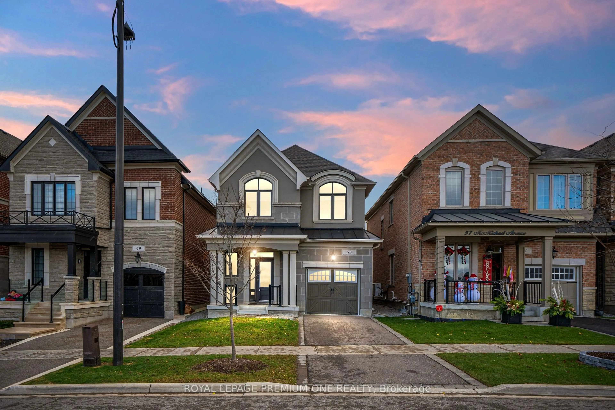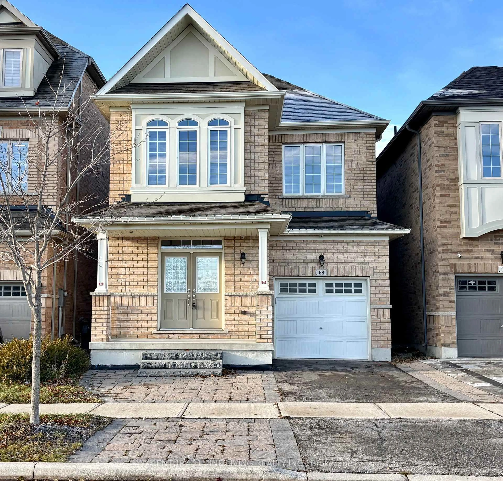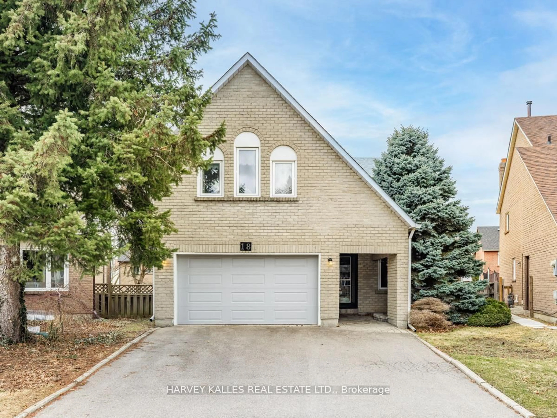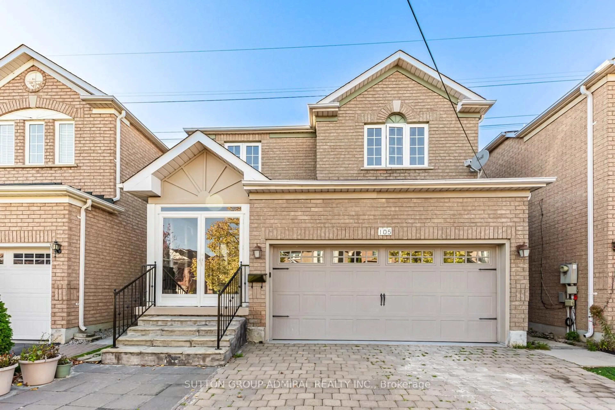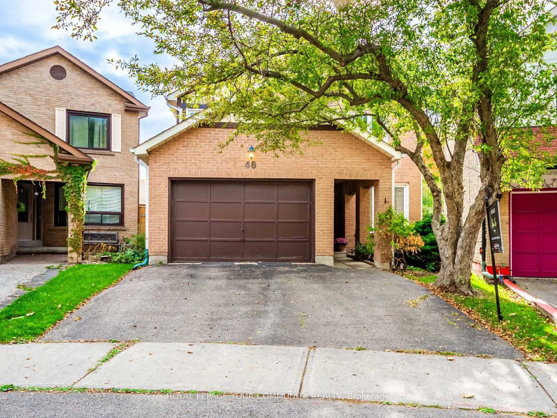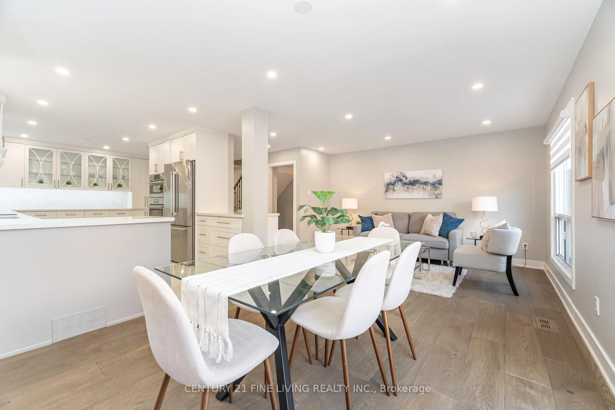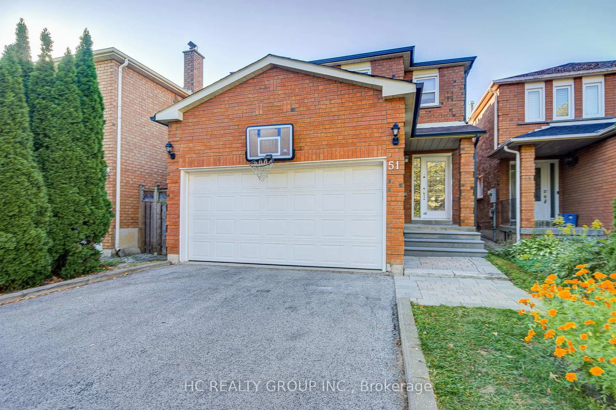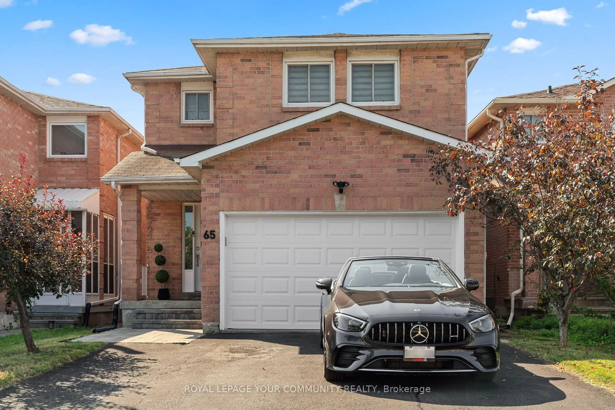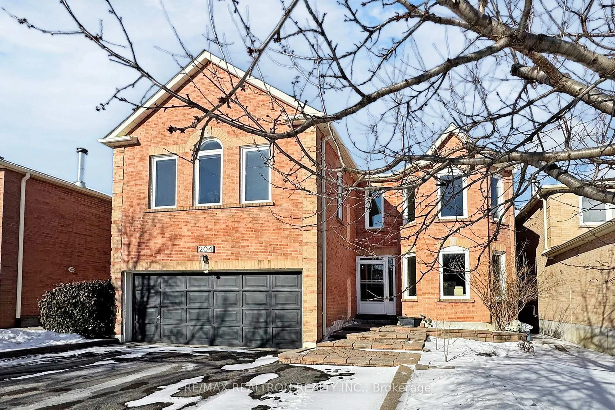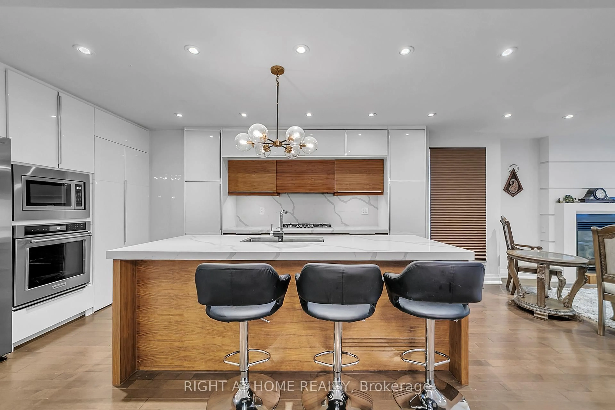Beautiful home delivers both elegance and practicality, perfectly aligned with today's lifestyle. Offering an ideal blend of comfort, style, and modern living. The main level welcomes you with a bright, airy living room where large windows invite in abundant natural light. The adjacent contemporary kitchen is both sleek and functional, complete with stainless steel appliances, ample counter space, and a generous island perfect for meal prep, casual dining, or entertaining friends. A well-placed dining area creates a warm setting for everyday meals as well as memorable gatherings. Upstairs, spacious bedrooms provide a quiet retreat, each offering plenty of room to unwind and personalize your space. The lower level is a standout feature: a fully equipped in-law suite with its own living area, kitchenette, bedroom, and full bath. This versatile space is ideal for guests, extended family, or a dedicated private office-offering flexibility to suit a wide range of needs. Whether you're hosting, relaxing, or working from home, every space has been crafted to enhance comfort and convenience.
