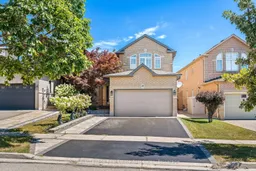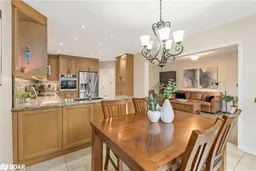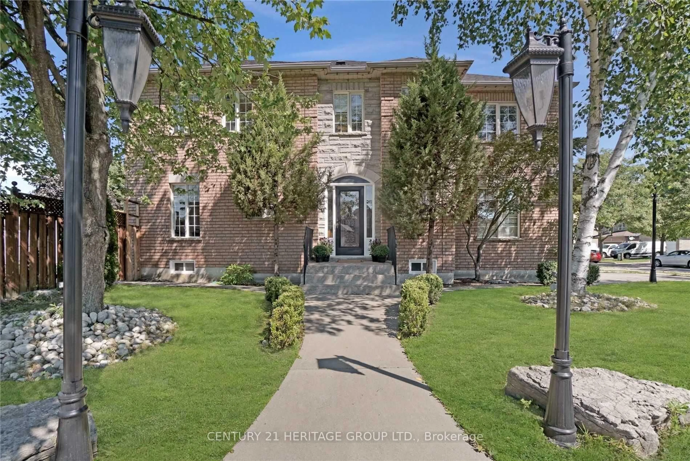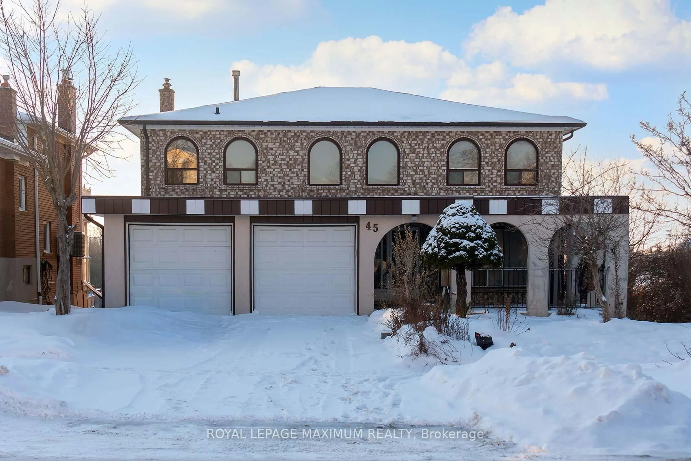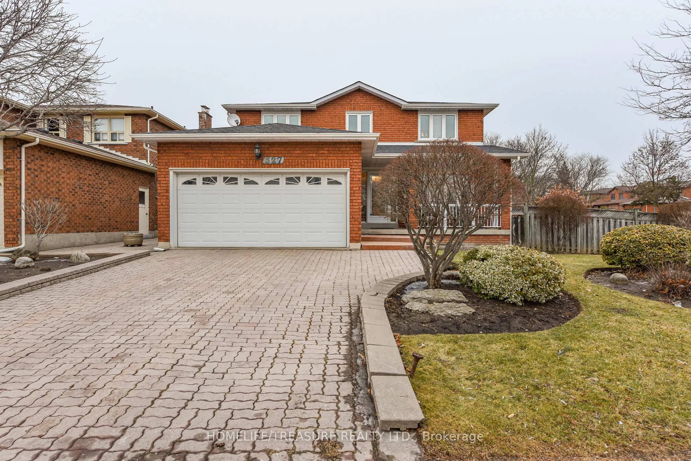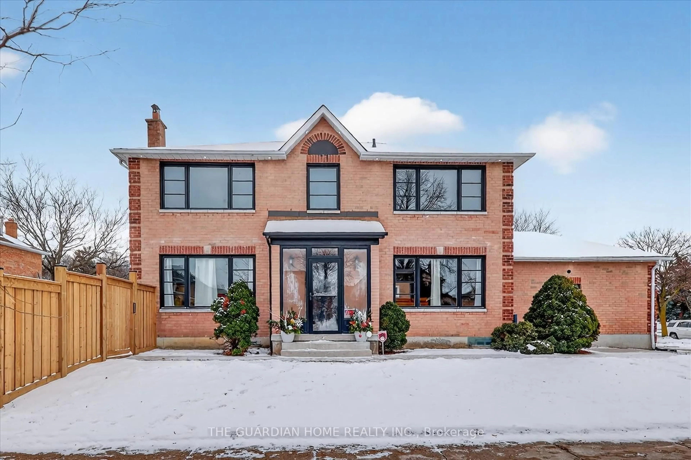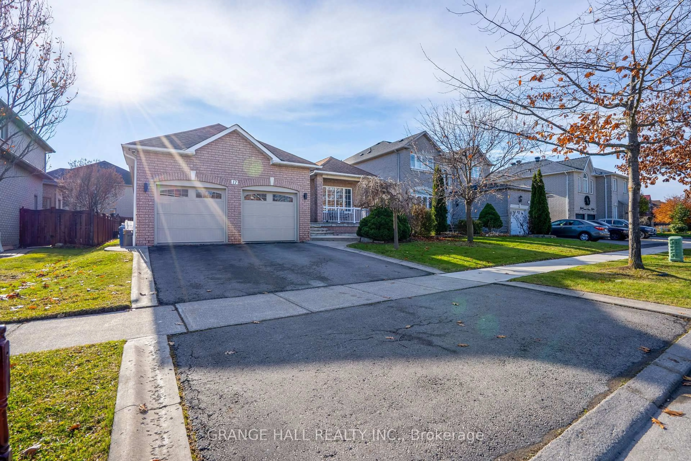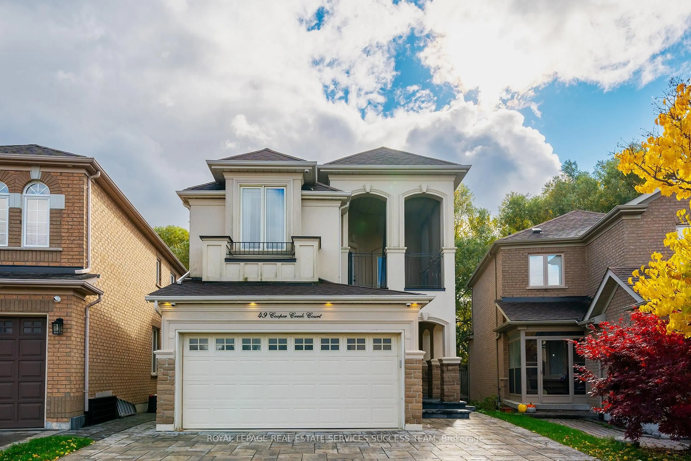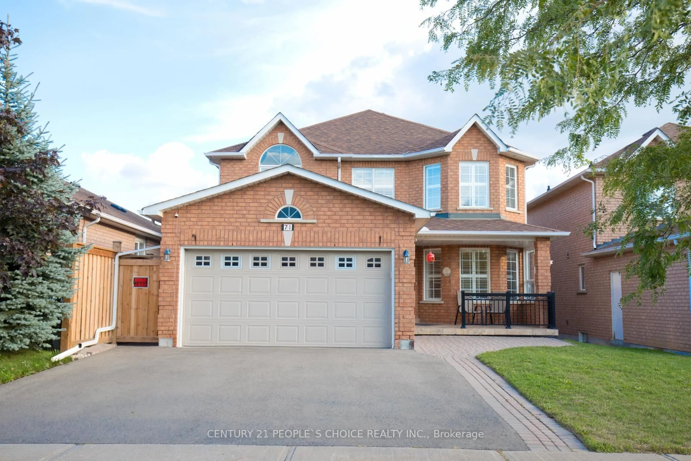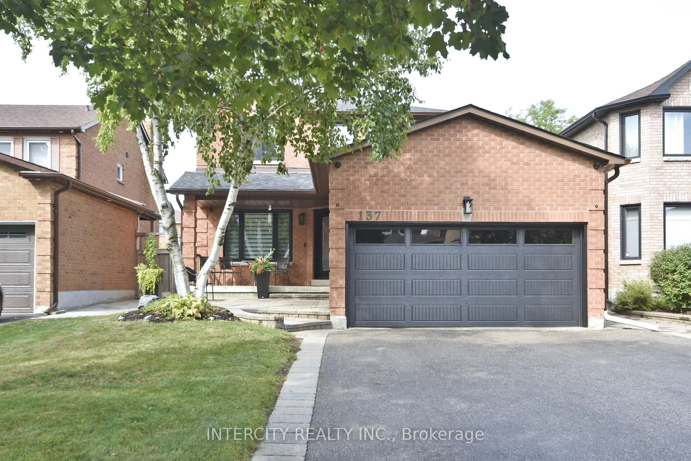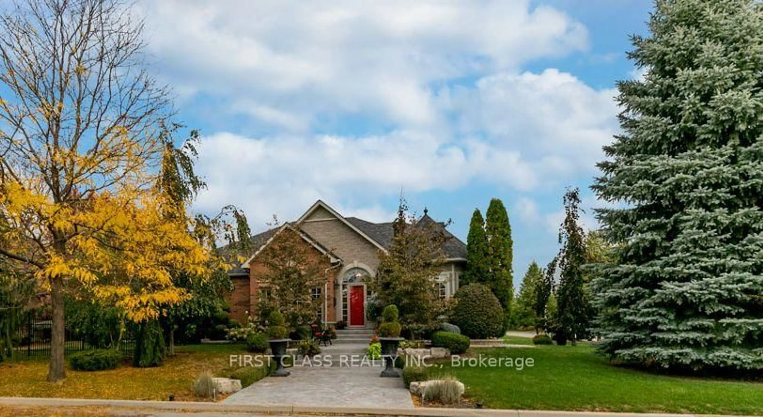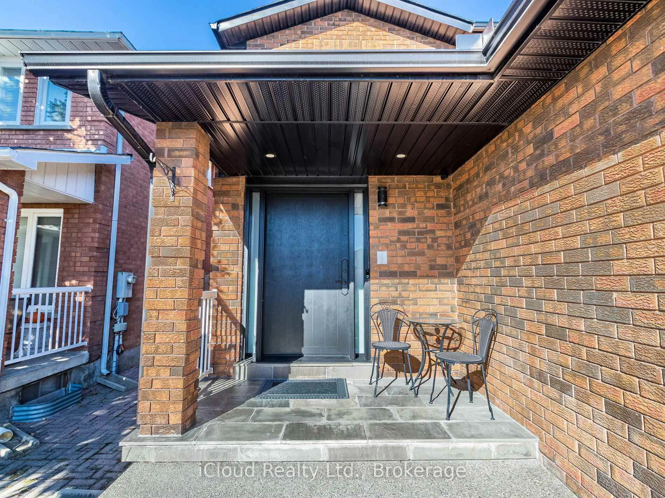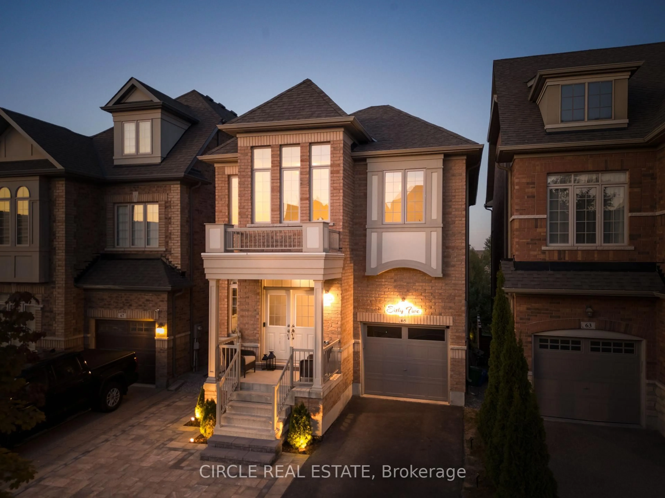Luxurious renovated detached home with an open concept main floor layout. Living room area has crown moulding, hardwood floors, a gas fireplace with a custom mantle featuring marble & stone. Family-size kitchen with breakfast bar, new high-end stainless Steel appliances, quartz countertop and backsplash, under-cabinet lighting, pot lights, and a walk-out to the fully fenced yard, sun-filled patio, and new shed. Fully finished main floor laundry room and access to double car garage and storage. Upper floor features a master bedroom with a built-in organizer, hardwood floors, and a stunning ensuite with a soaker tub and a glass stand-up shower. An additional 2 good-sized bedrooms with hardwood floors, a custom Murphy bed that converts into a large desk with a mounted TV, and a good-sized main bathroom. Finished basement with laminate floors, 3-piece bathroom, and steam shower. Lots of storage. Unilock double-wide driveway and landscaped pathways. Close to Hwy 400, shopping, schools, transit, and more!! Extras: Whole House Freshly Painted (Oct 2025). Roof (2022). Driveway & Side Paving Stones (2022). Basement Bathroom (2020).
Inclusions: All ELFs, All Appliances (Cooktop (2020), S/S B/I Microwave (2020), S/S B/I Oven (2025), S/S Fridge (2020), and S/S Dishwasher (2025), Washer, Dryer, Wardrobe Set in the Master Bedroom, Murphy Bed Set with Mounted TV, Garage Door Opener and Remote, Shed (June 2021), Tankless Hot Water Tank (July 2020), and Deck Boxes in the Backyard.
