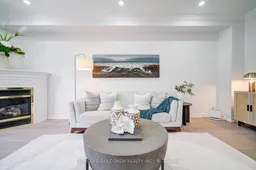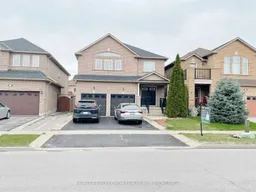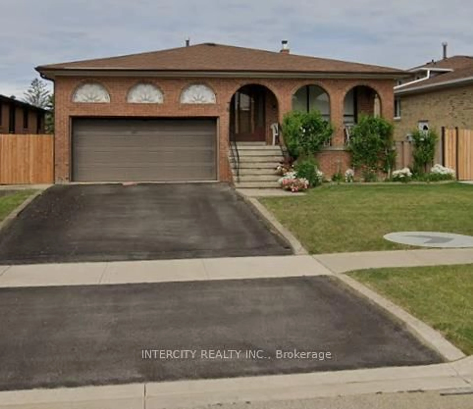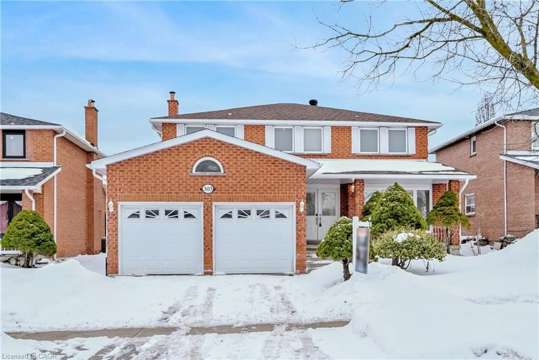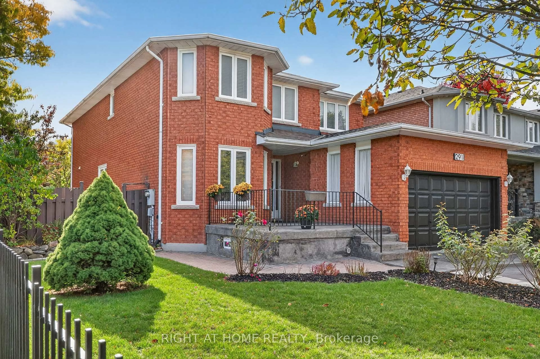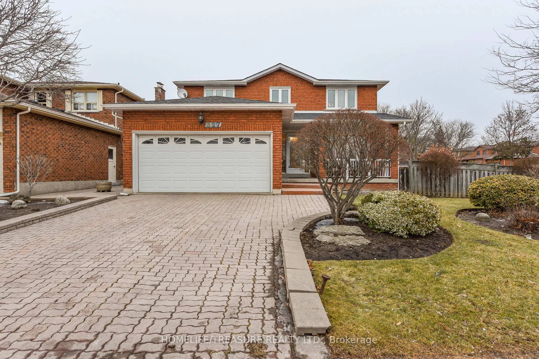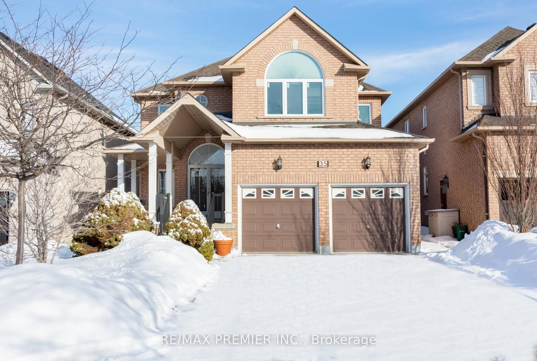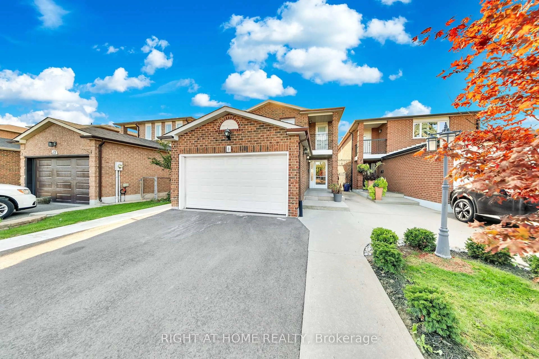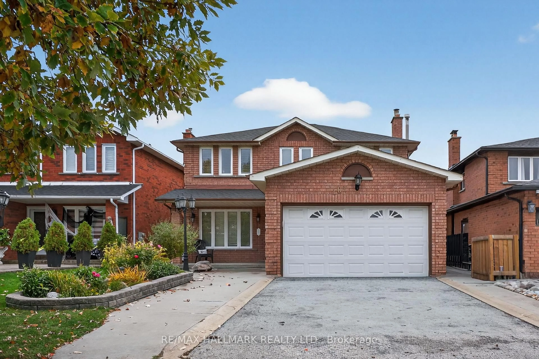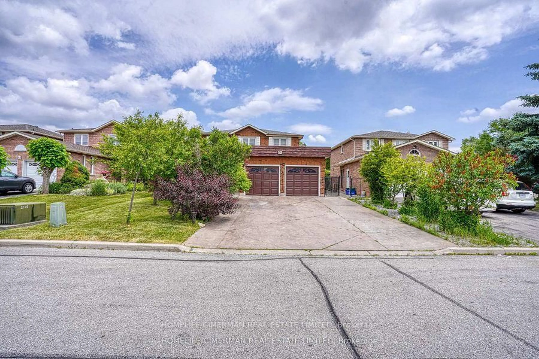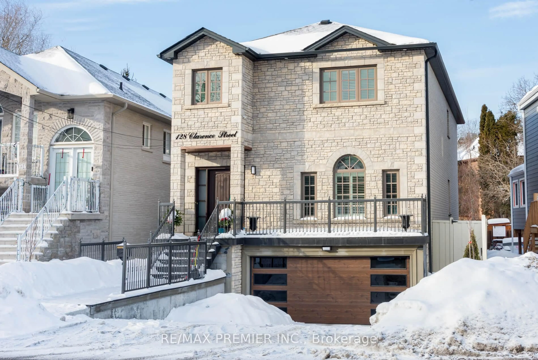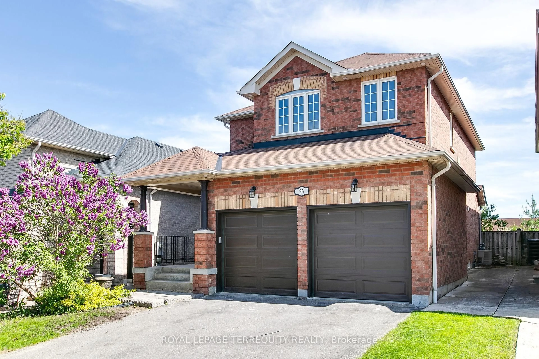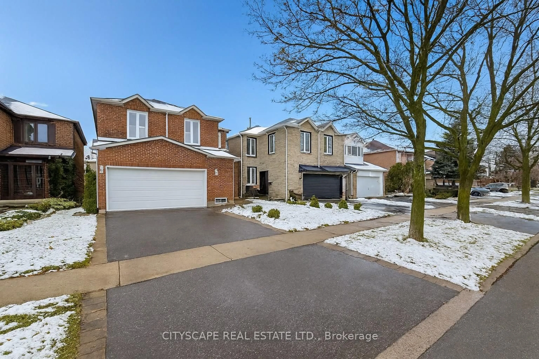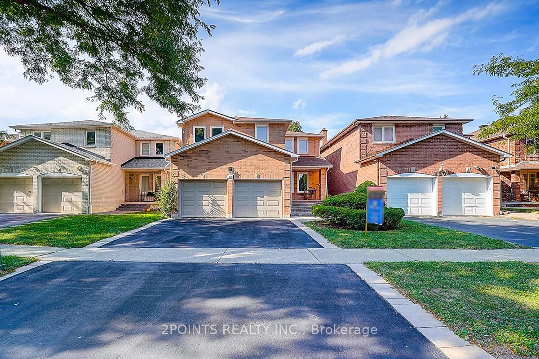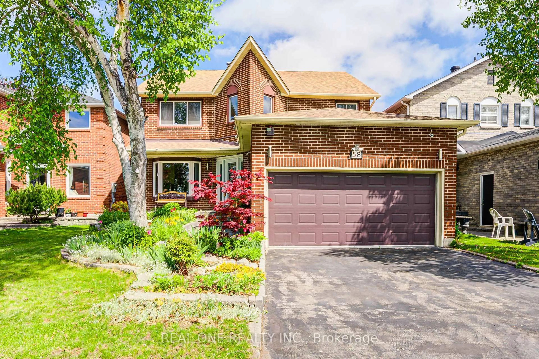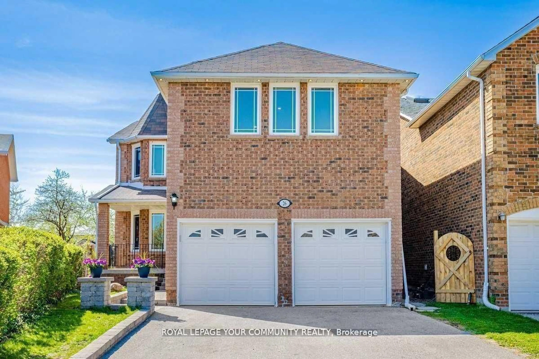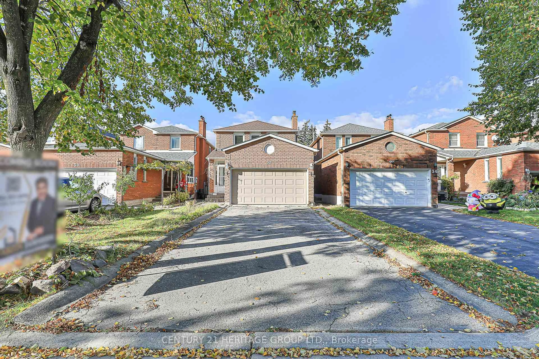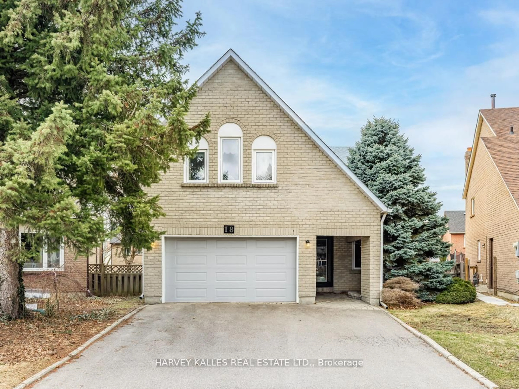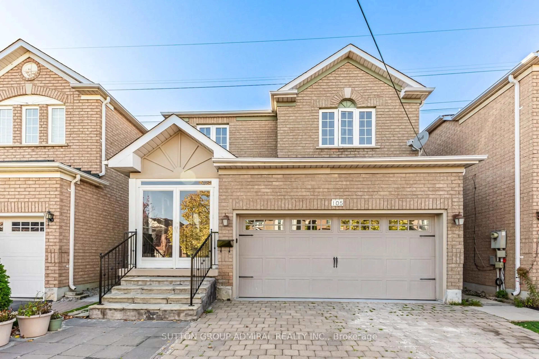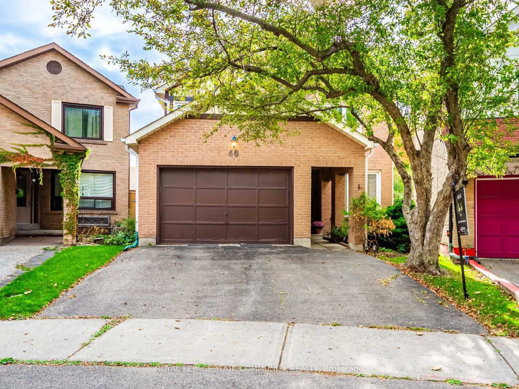A Stunning Detached 3-Bedroom, 4-Bathroom Home in One of Vaughan Most Sought-After Communities. GORGEOUS NEWLY Almost $$$100000 upgraded RENOVATED FROM TOP TO BOTTOM AND READYTO MOVE IN ! Main floor: New (floor tiles, Eng hardwood flooring, baseboard, powder room, stylish lights and spotlights, range hoods). Large windows, spacious and bright dining room, a living room with a fireplace, a convenient ground-floor laundry with an access from garage. Second floor: New (Eng hardwood and baseboard, generous sized primary bedroom with a large walk-in-closet and a brand-new MODERN style 4PC ensuite with his/her sinks, shower &freestanding tub. New lights and wall lamp. Convenient chargers beside the bed. Another two bedrooms with ideal room size share a brand-new bathroom. Finished basement provides extra space for gatherings with recreation room, or 4th bedroom, or private home office , 3PCbathroom, utility room, cooler room and three storage rooms. New Curtain and fresh painting in the whole house. New Front and back door! New hardwood stairs and iron pickets. Walking distance to shops, transits, school, park.WHY MISSING this bright and welcoming atmosphere for family living home! Do Not Wait!
Inclusions: All Elf's, Fridge, Stove, Dishwasher(2022/4), Washer/Dryer, Water Softener, New Range Hood(2025/10). Electric Car Charger. All window coverings, Microwave.
