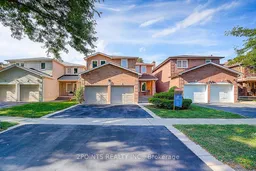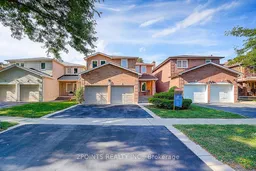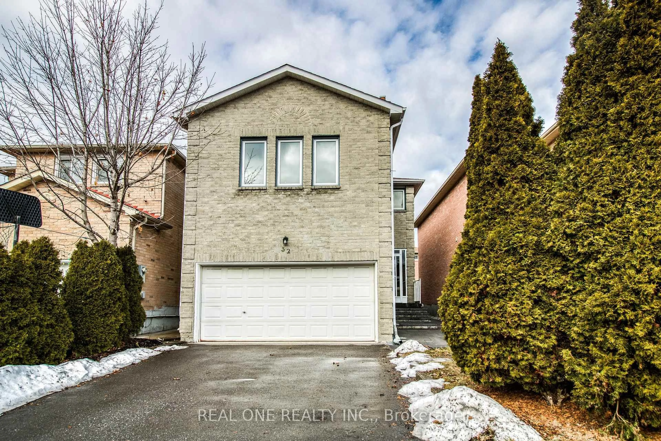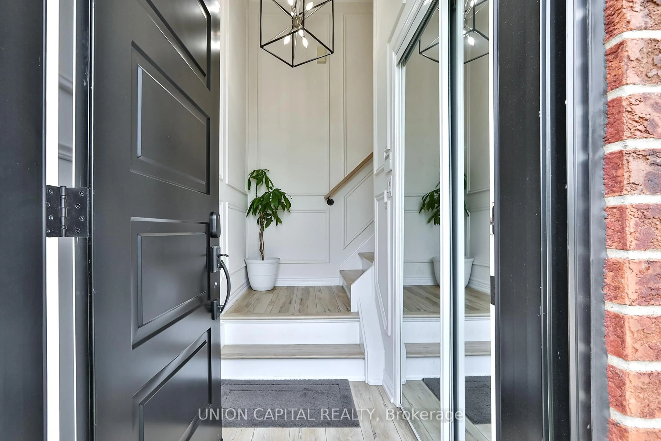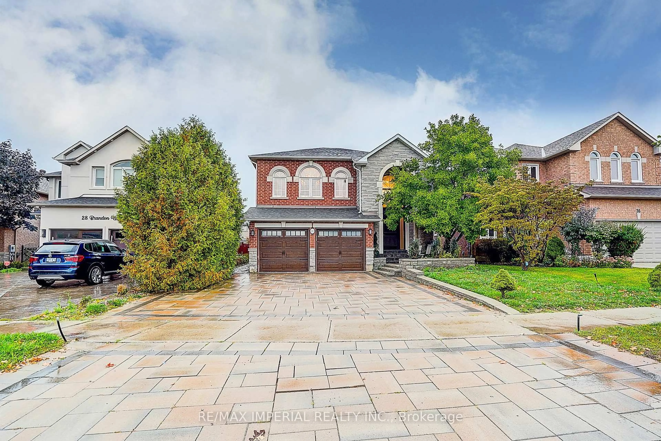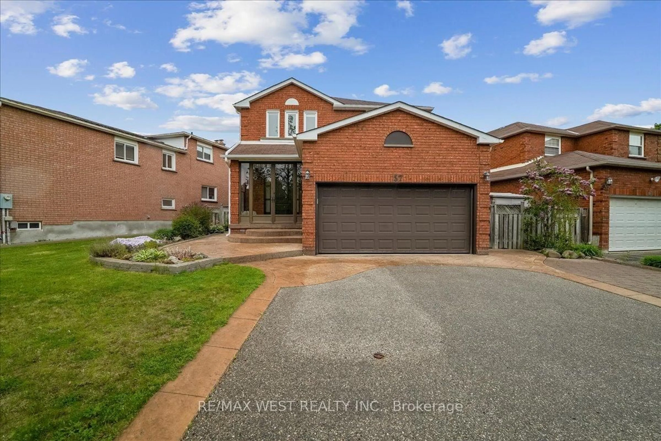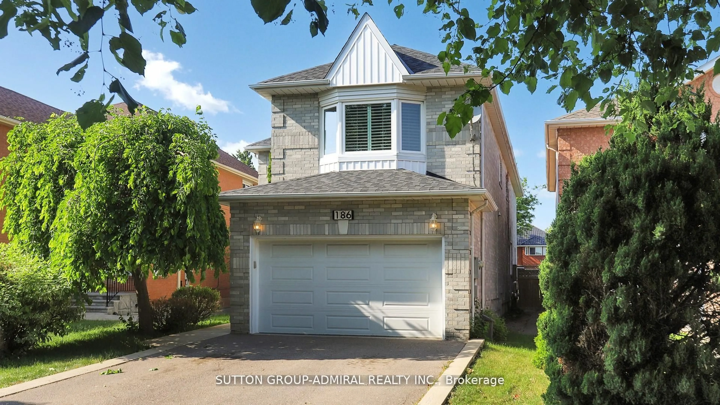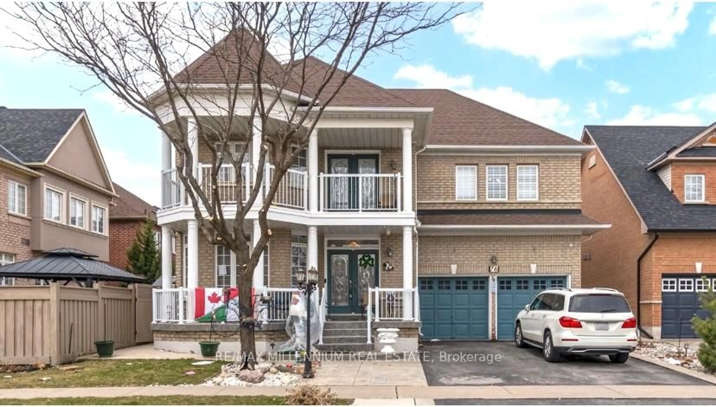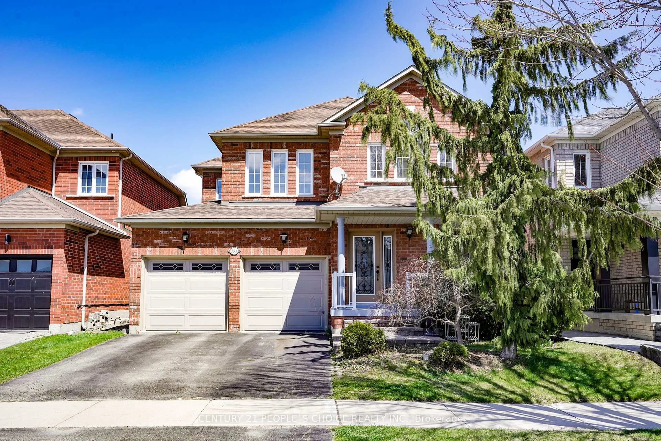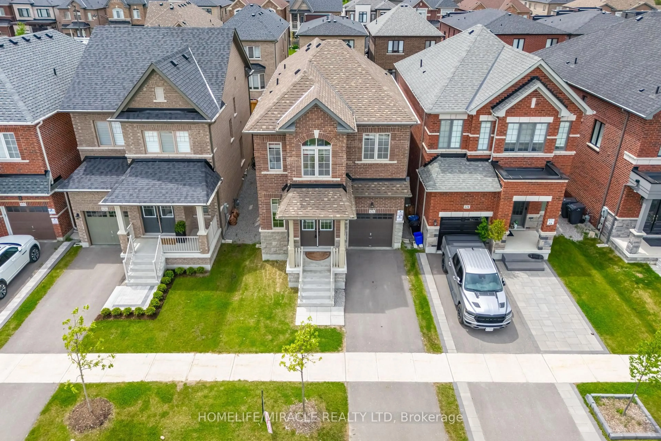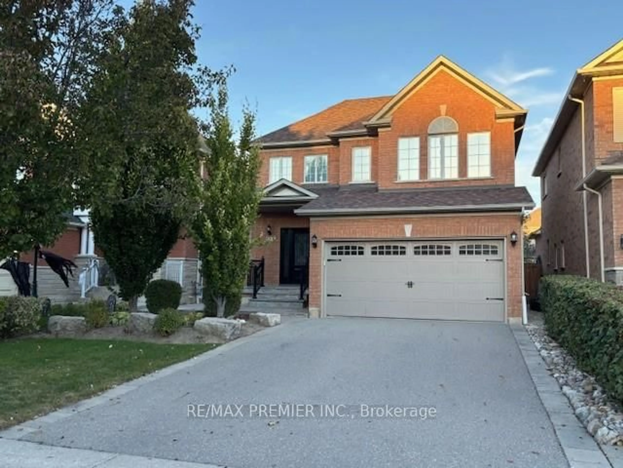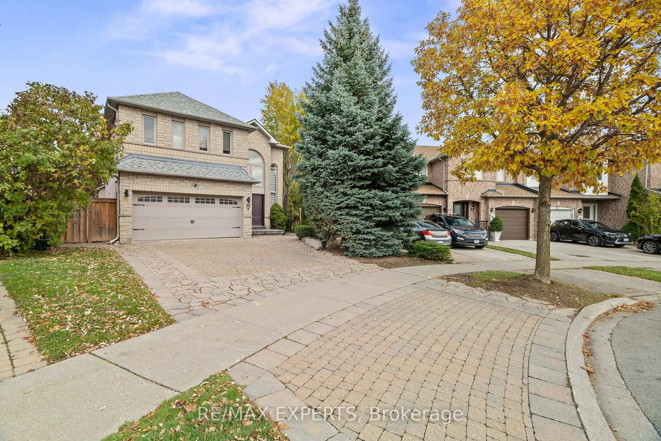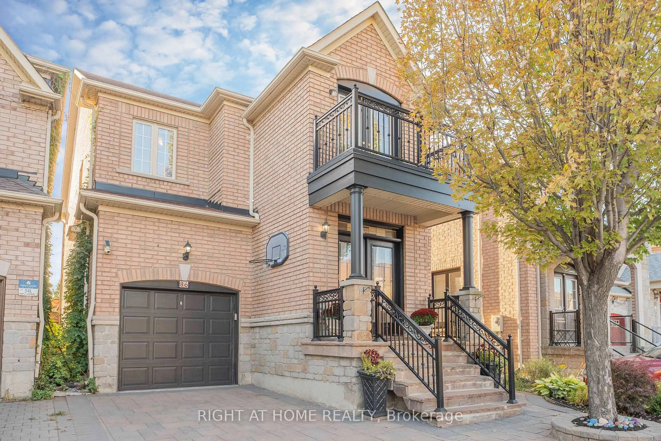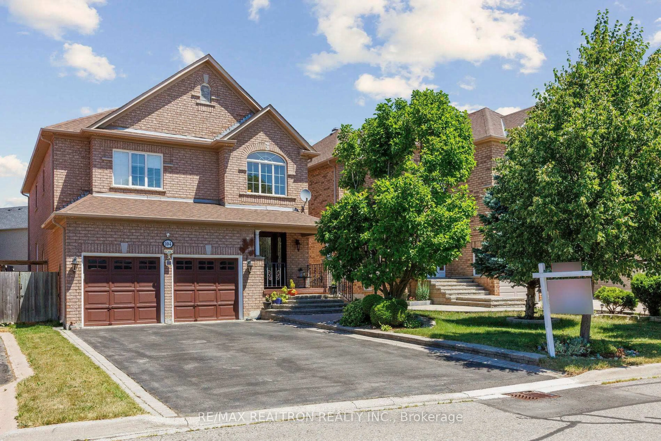Beautifully Renovated 4 Bedrooms, 4 Bathroom Home in Prime Thornhill! Freshly Painted and with Smooth Ceilings throughout, This Beautiful House Offers a Brand New Wood and Iron Spindles Open Staircase, Renovated Kitchen with Granite Counters, Granite Top Island/Breakfast Bar, and Stainless Steel Appliances, Combined Living Room/Dining Room, Good Size Family Room with a Stone Accent Wall with an Electric Fireplace, Renovated Powder Room, Brand New Master Bathroom, Brand New Hallway Bathroom, New Floors Throughout 2nd Floors, Large Master Bedroom With 2 Walk-in Closets and and Ensuite Bathroom, 3 Additional Good Size Bedrooms with Large Mirrored Closets, Finished Basement with a Bedroom, a Bathroom, a Rec Room with a Wood Stove Fireplace and a Bar. Main Floor Laundry Room, 4 Years Old Vinyl Windows and Patio Door, 4 Years Old Zebra Blinds Throughout, Oversize Cold Room/Pantry, Double Garage with Brand New Garage Door Openers, Huge 15ft X 22ft Wood Deck. Established Community, Everything At Your Doorstep! Easy Access To Public Transit/Hwy 400 & Vaughan Metropolitan Centre (VMC) Subway Station/Places of Worship/Community Centre/Schools/Parks/Promenade Shopping Mall/Sobies/No frills/Winners/Walmart and Much More!
