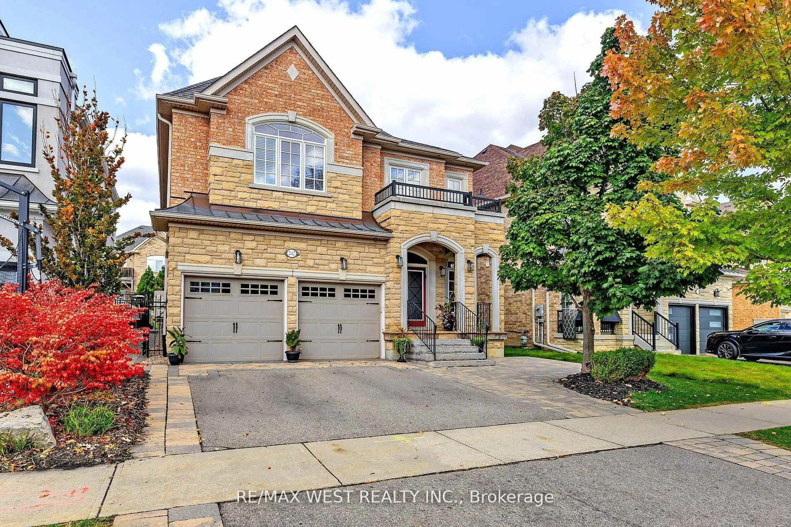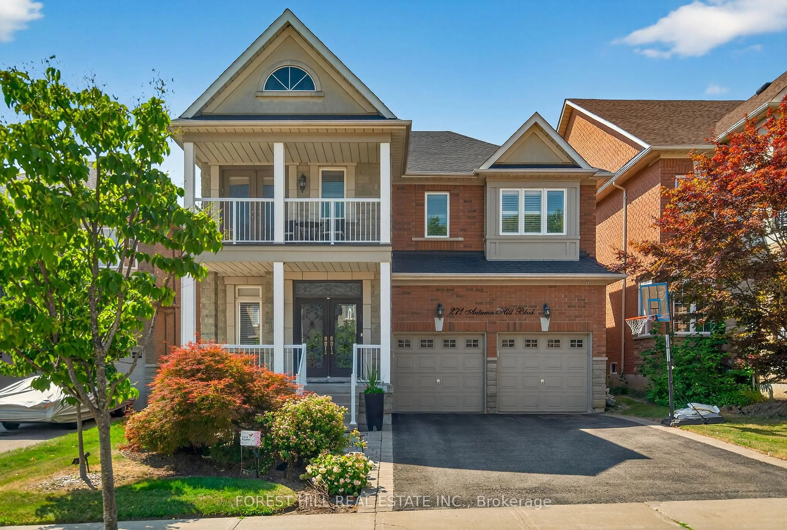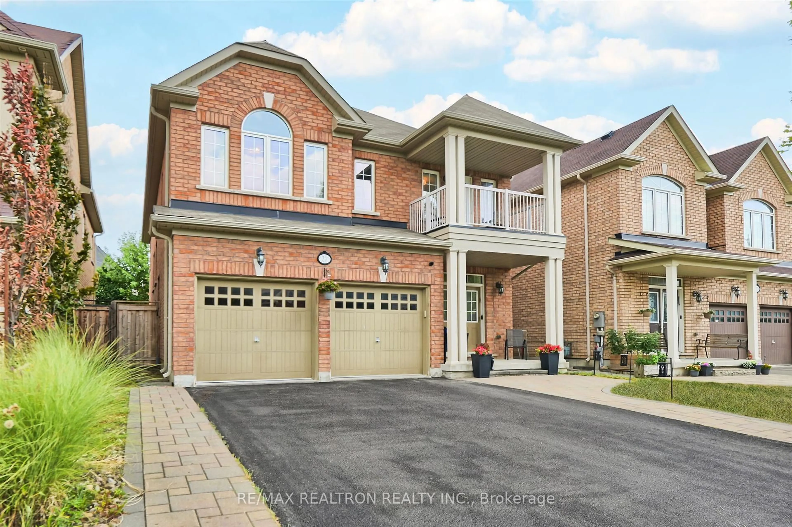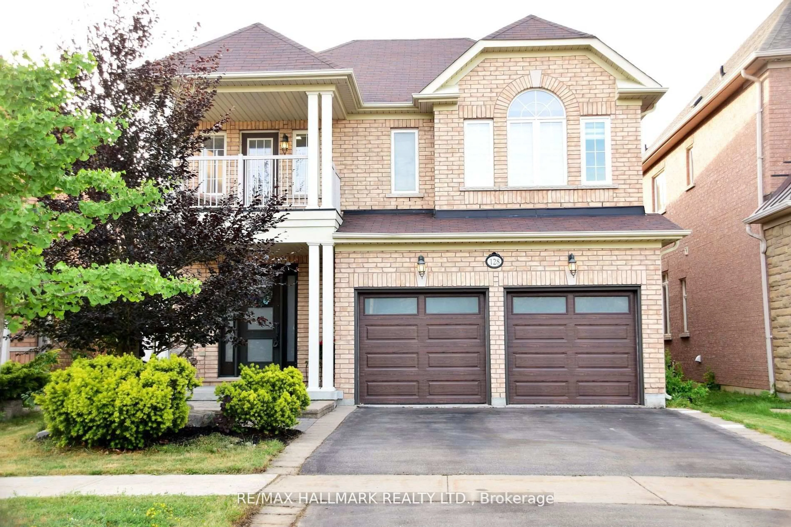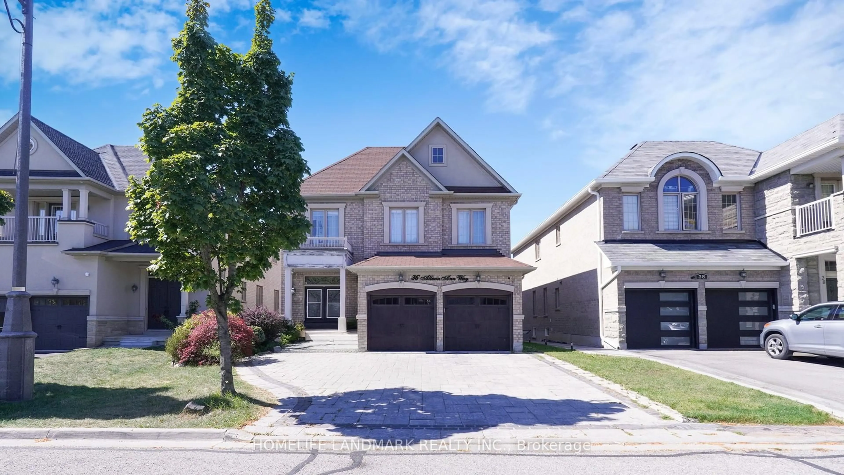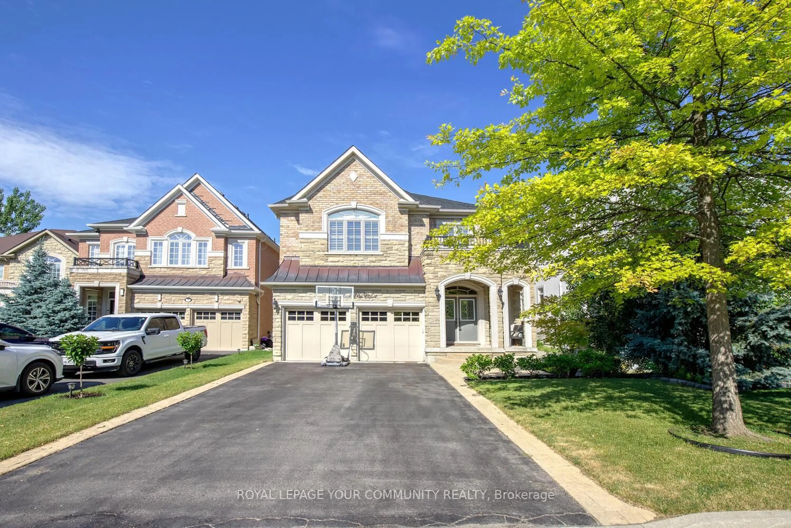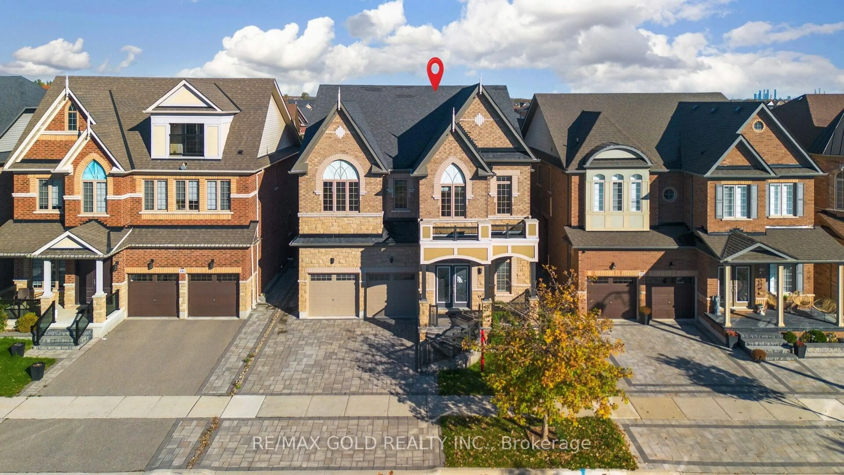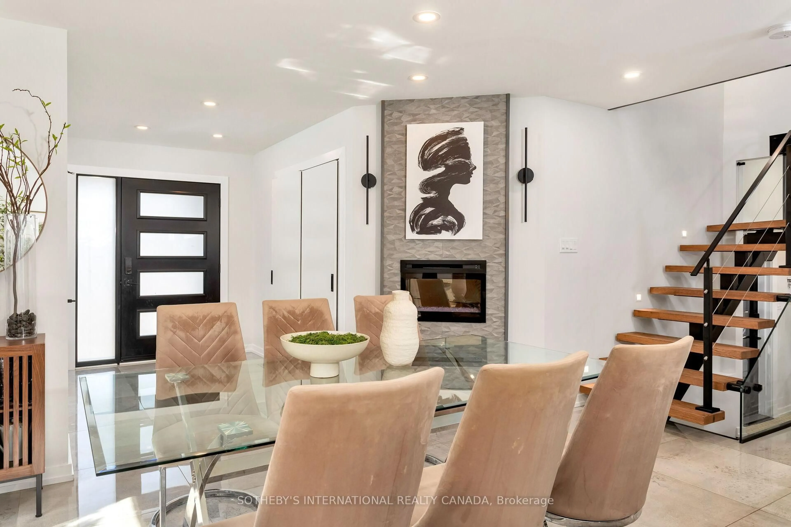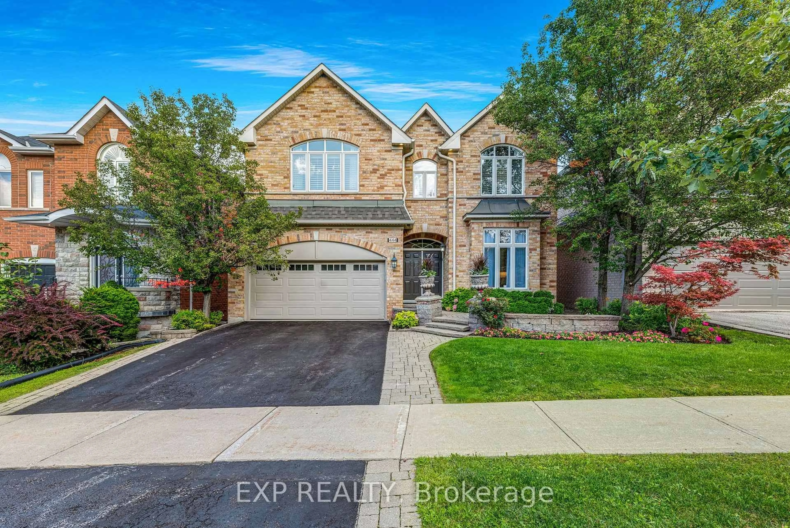Stunning Executive Home in Prestigious Dufferin Hill | 104 Preston Hill Crescent. Welcome to this beautifully upgraded and meticulously maintained 4+2 bedroom executive residence, nestled on a premium landscaped lot in the highly sought-after Dufferin Hill community. Offering approximately 2,980 sq. ft. plus a professionally finished basement with separate service stairs - perfect for an in-law or nanny suite - this home combines spacious luxury with practical functionality. Step inside to find soaring ceilings, expansive principal rooms, and a bright open-concept layout ideal for modern family living and entertaining. Enjoy high-end finishes throughout, including pot lights, hardwood and ceramic flooring and stainless steel appliances. Situated on a quiet crescent and just steps from parks, top-rated schools, shopping, and the GO Station, this move-in-ready gem offers both comfort and convenience. Highlights: Approx. 2,980 sq. ft. + finished basement, 4+2 spacious bedrooms. Separate service stairs to basement suite. Soaring ceilings and large principal rooms. Hardwood and ceramic floors. Premium landscaped lot. Quiet, family-friendly crescent. Close to all amenities and transit.
Inclusions: Stainless steel gas stove, fridge, dishwasher and microwave. Washer and dryer, all electric light fixtures, all window coverings and California shutters.
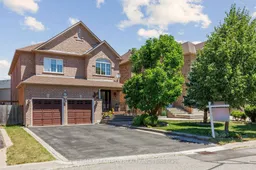 44
44

