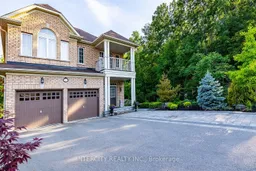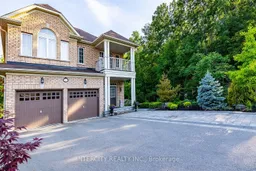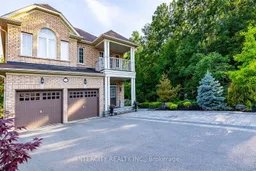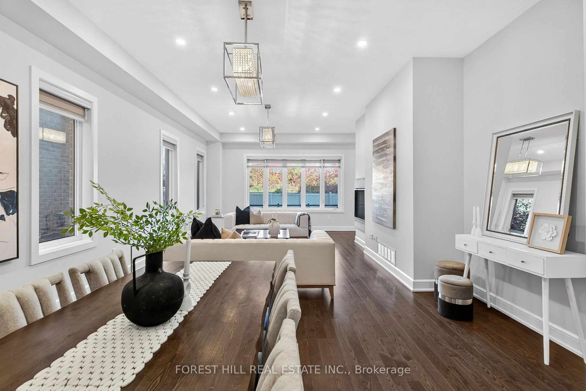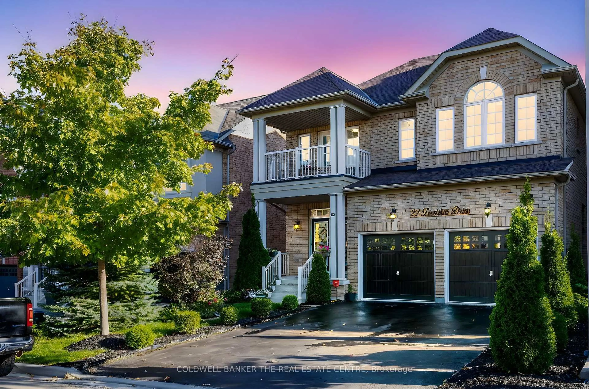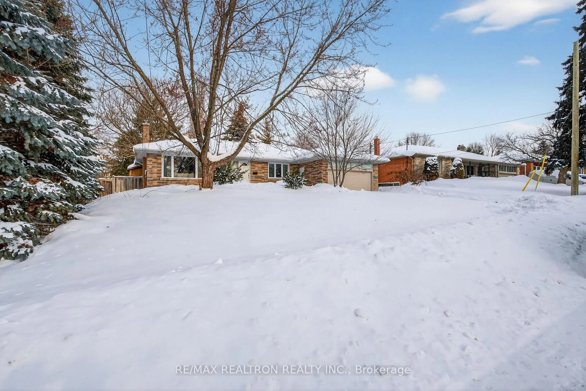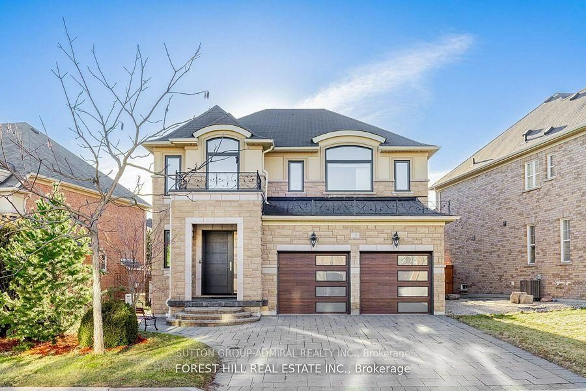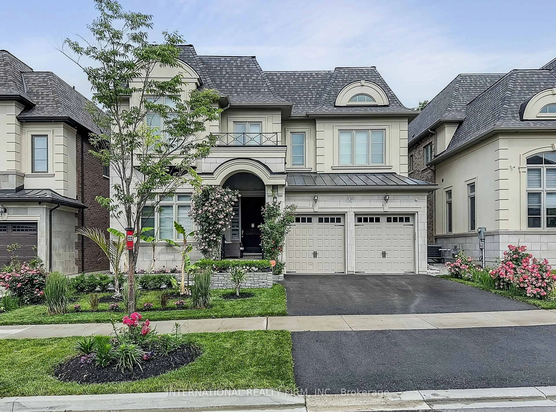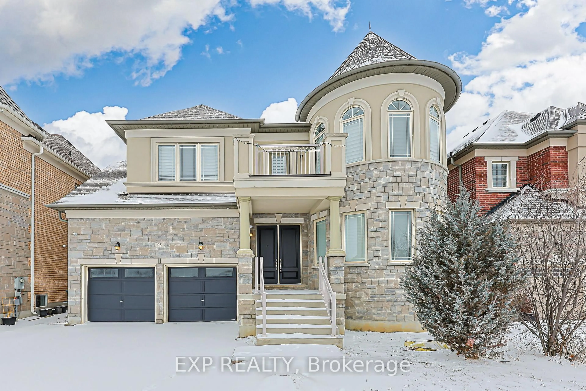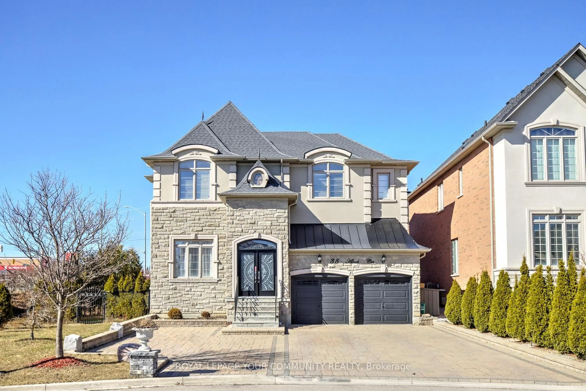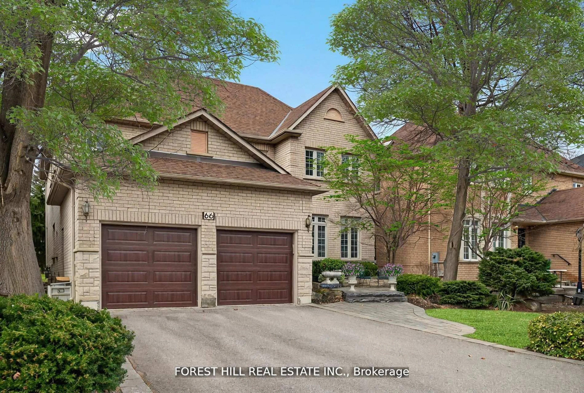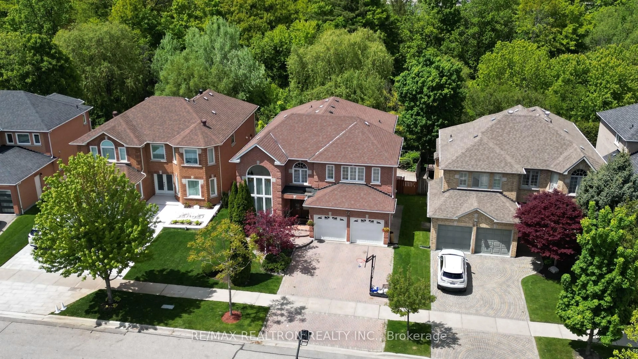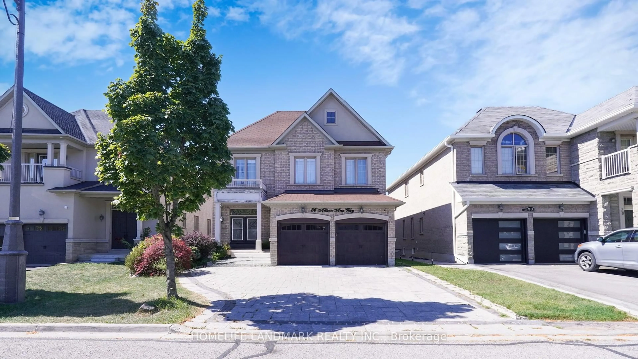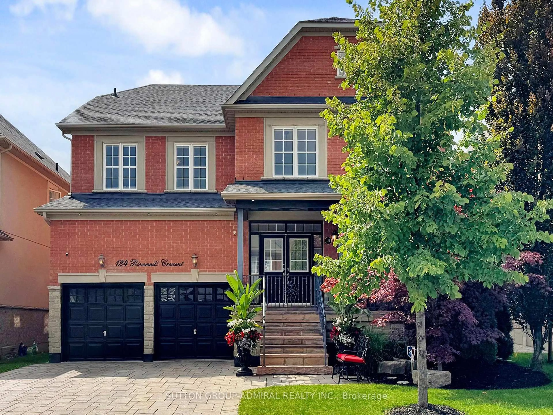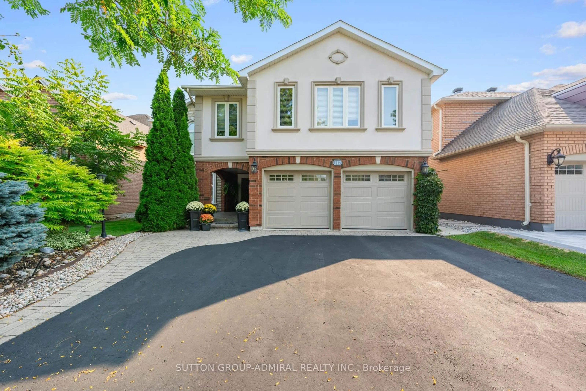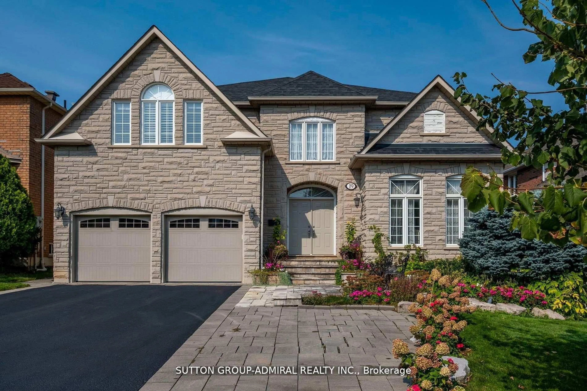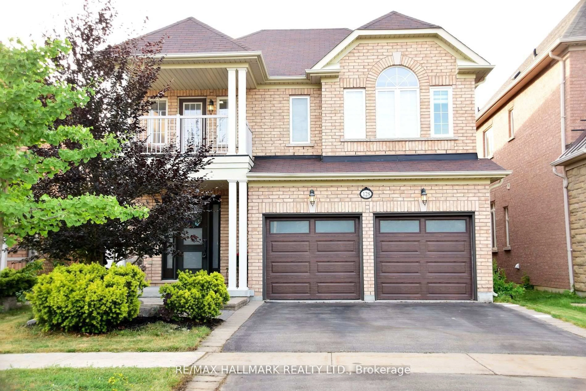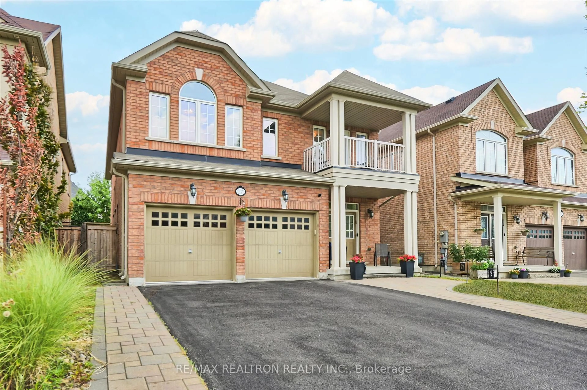LOCATION! RARE OPPORTUNITY for those who dream of living surrounded by forest and enjoying privacy! This dream home is located on a quiet Cul-de-Sac irregular lot runs into the "Cook Wood" forest! The changing seasons can be seen from the windows all year round! Private backyard with professional landscaping included sprinkles, shed, composite deck. Functional, comfortable & elegant layout, main 9' heights of the ceilings open to above family room (17' ) with study room in between floors have an amazing view of nature throughout the large window ! Hardwood floor throughout the house , bright rooms, side entrance door, two closets in foyer! Spacious eat--in-kitchen leads to the private deck! Second floor laundry! Finished Bsm has a separate entrance with three rooms and two kitchens two 3pc washrooms. Private driveway accommodates 5 cars! Walking distance to schools, shopping plazas, banks, GO Station, public transportations! Near to Vaughan Mills Mall, HWY 7;407; 400. No retrofit status on the basement, deck.
Inclusions: All Main Kitchen & Bsmt Kitchens Appliances, Washer and Dryer on second Floor, Windows Coverings, Blinds, All Lightings Garage door opener. Shed.
