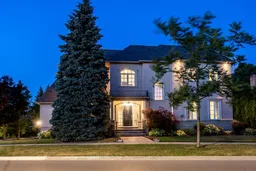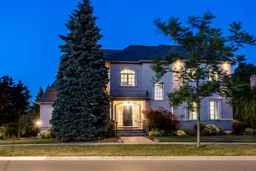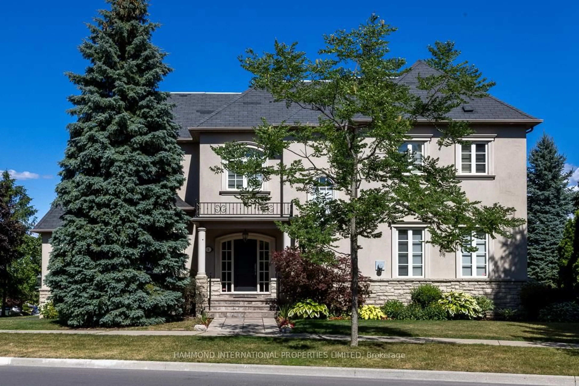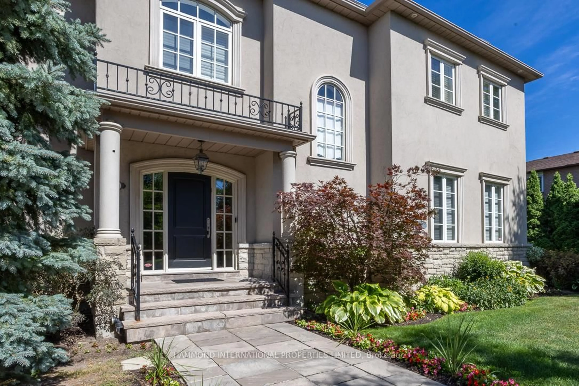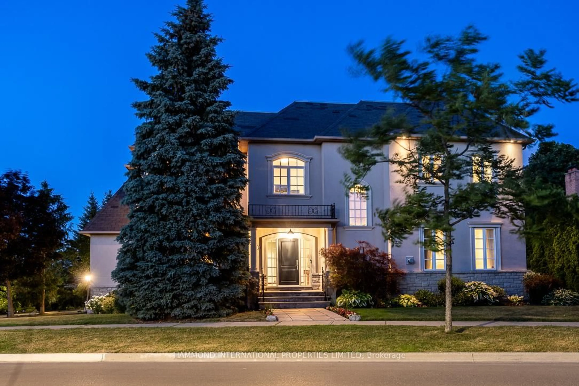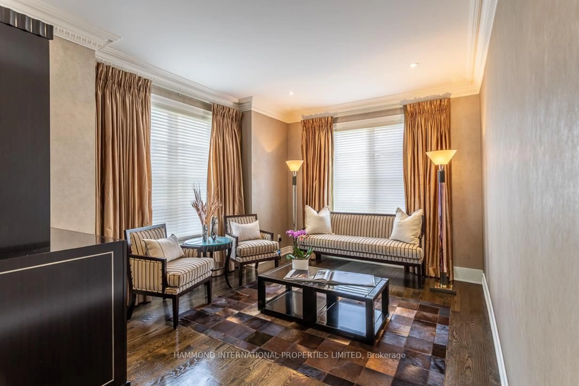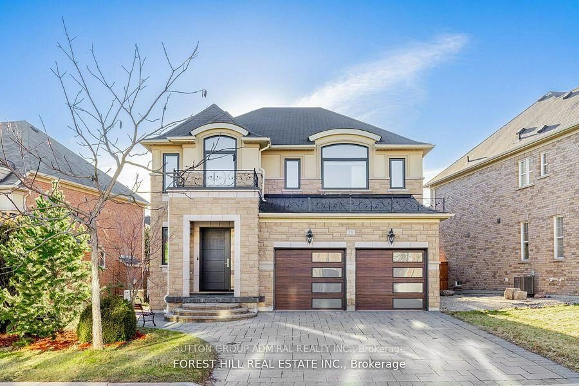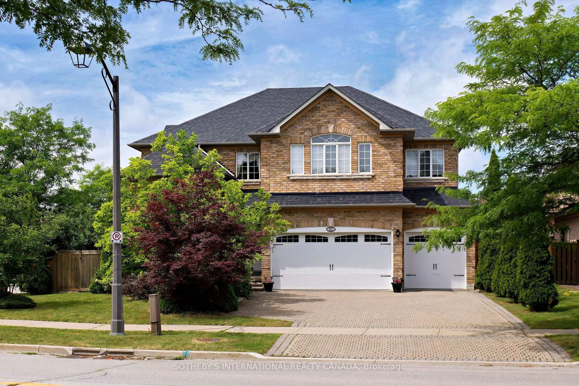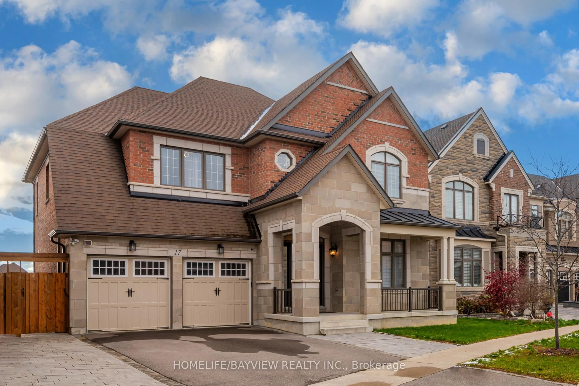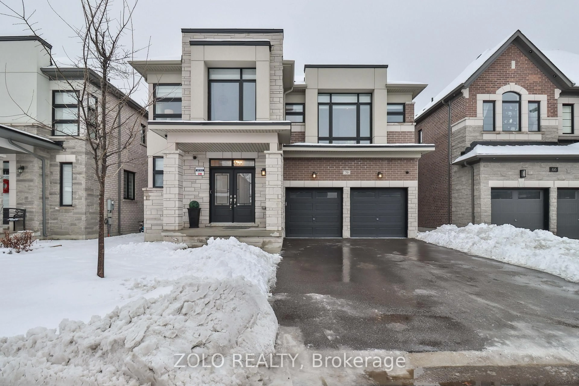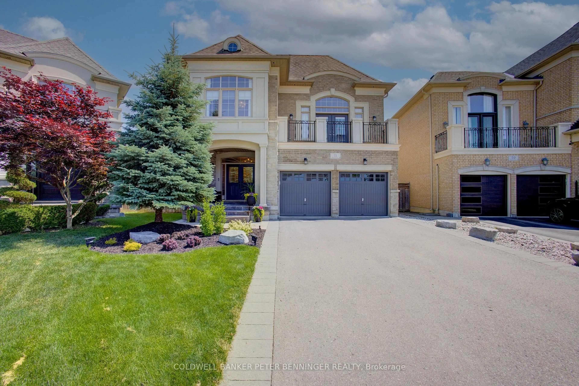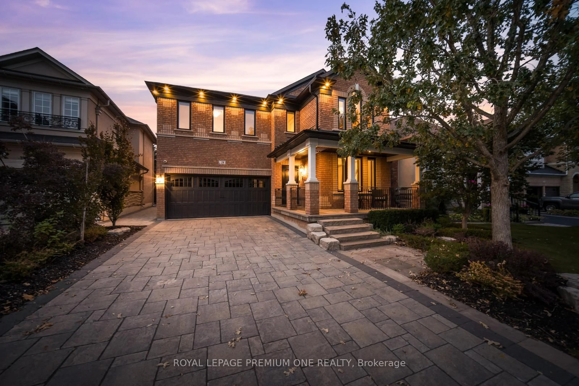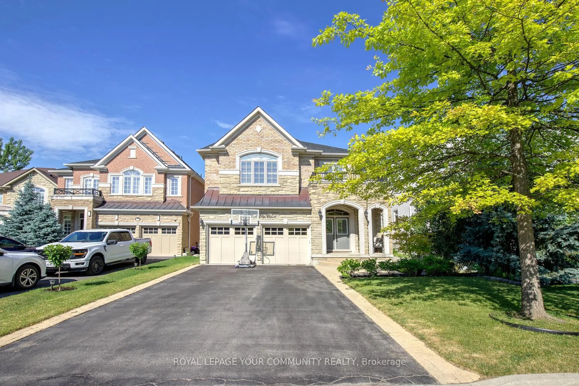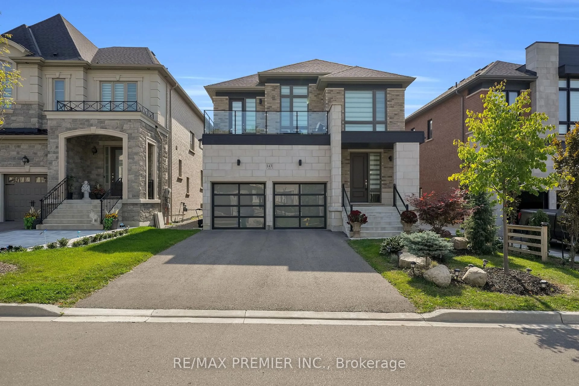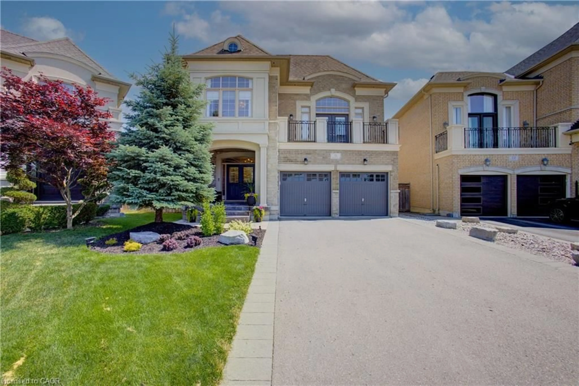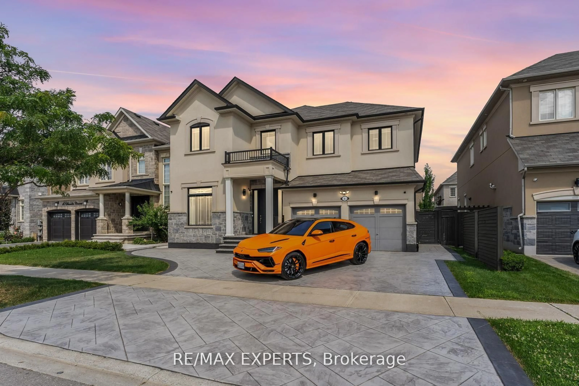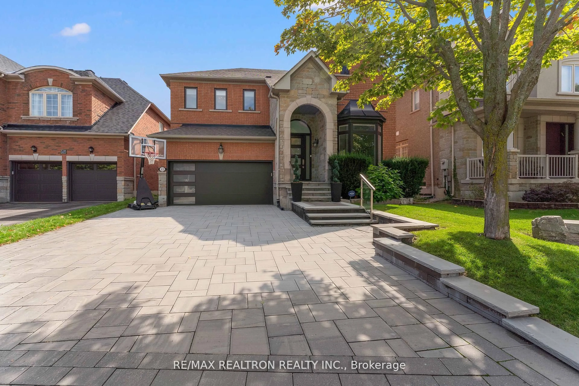1 Sanibel Cres, Vaughan, Ontario L4J 8G9
Contact us about this property
Highlights
Estimated valueThis is the price Wahi expects this property to sell for.
The calculation is powered by our Instant Home Value Estimate, which uses current market and property price trends to estimate your home’s value with a 90% accuracy rate.Not available
Price/Sqft$602/sqft
Monthly cost
Open Calculator
Description
Welcome to 1 Sanibel Crescent, a custom Windemere-built residence in Thornhill's highly coveted Uplands community.Offering over 6,000 sq. ft. of beautifully finished living space, this 5+1 bedroom, 5-bath home blends timeless architecture with exceptional craftsmanship and everyday functionality.Thoughtful millwork, generous proportions, and natural light define the interior. A chef's kitchen with premium appliances anchors the home and opens seamlessly to the family room, creating an inviting space for both daily living and effortless entertaining. Formal living and dining rooms add elegance, while a main-floor office/den supports today's work-from-home lifestyle.Upstairs, spacious bedrooms provide comfort and privacy, highlighted by a luxurious primary suite with a spa-inspired ensuite, walk-in closet, and expansive windows overlooking the lush surroundings and Thornhill Golf & Country Club.The fully finished lower level expands the lifestyle offering with an additional bedroom, full bath, and large recreation areas ideal for a media lounge, gym, or games space.Set on a landscaped corner lot, the property delivers rare privacy, impressive curb appeal, and a serene backyard retreat, complete with a two-car garage.A true custom home. A premier neighbourhood. Now an exceptional opportunity.
Property Details
Interior
Features
Main Floor
Living
4.57 x 5.66hardwood floor / Crown Moulding / Pot Lights
Family
5.51 x 3.99B/I Bookcase / hardwood floor / Fireplace
Dining
4.27 x 4.69hardwood floor / Crown Moulding / Swing Doors
Kitchen
5.09 x 4.96hardwood floor / B/I Appliances / Open Concept
Exterior
Features
Parking
Garage spaces 2
Garage type Attached
Other parking spaces 2
Total parking spaces 4
Property History
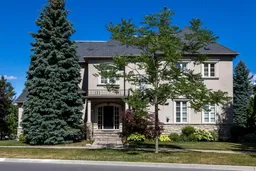 29
29