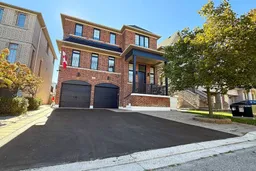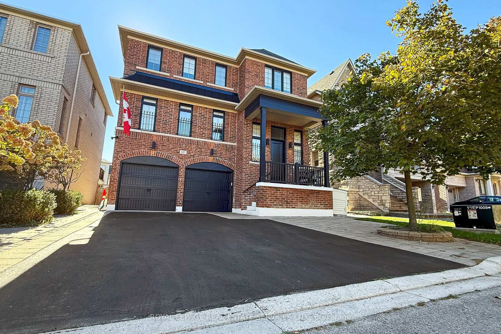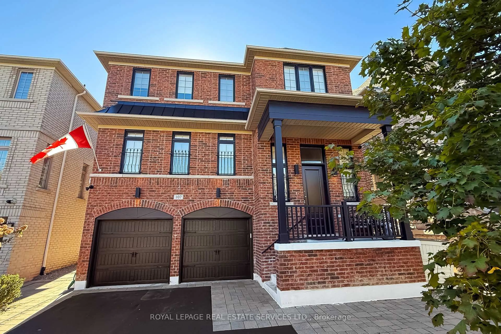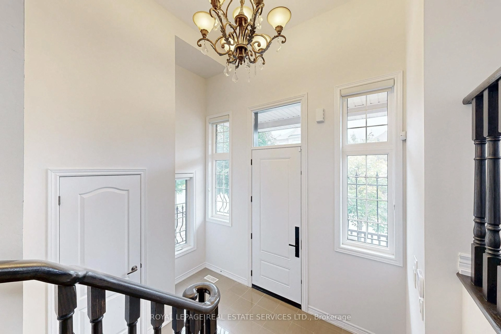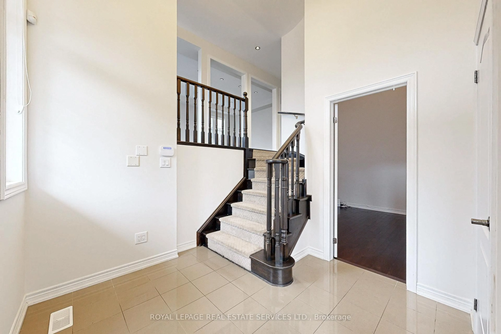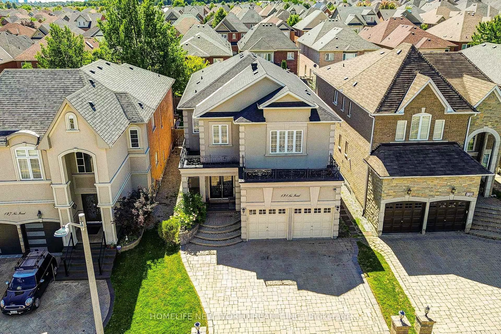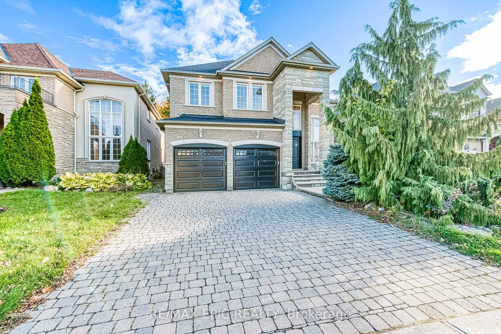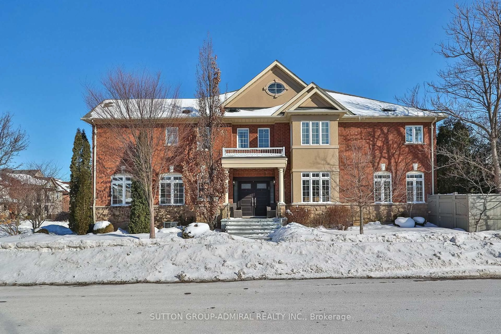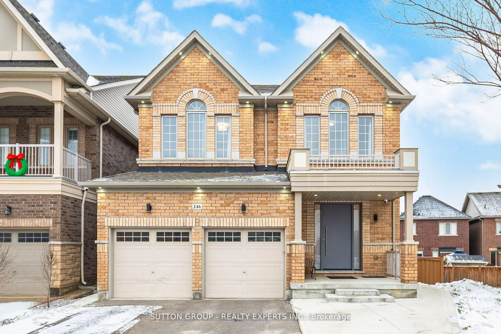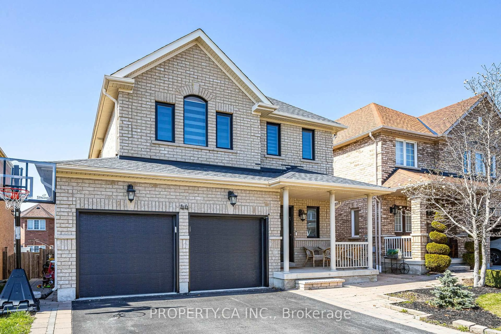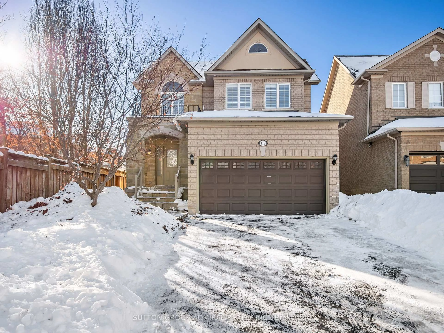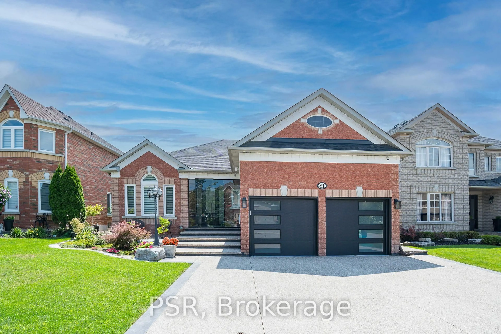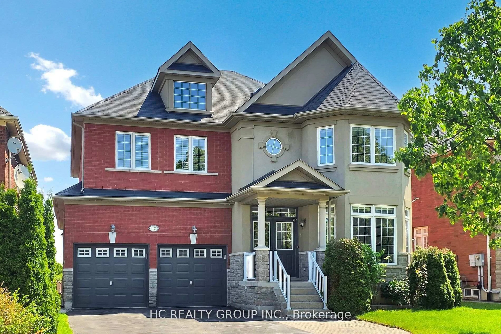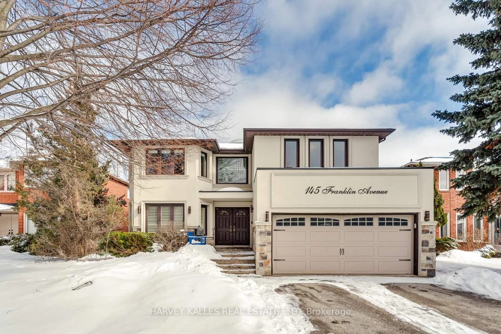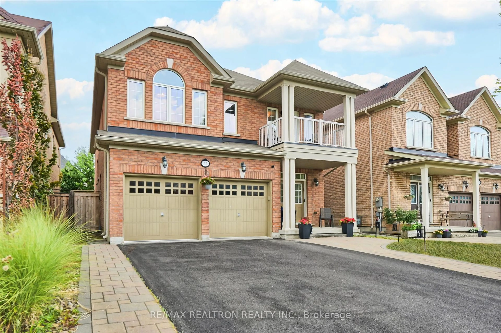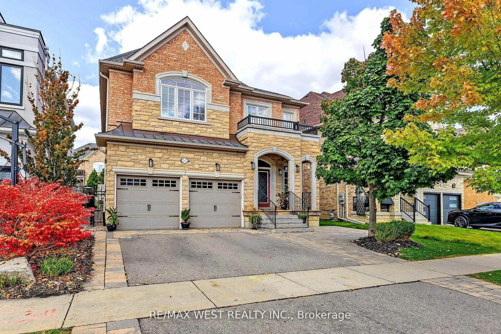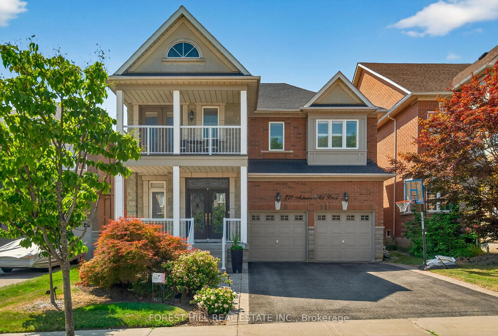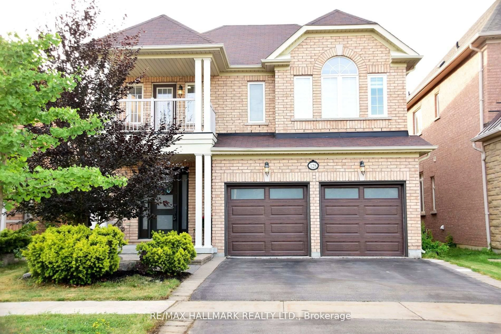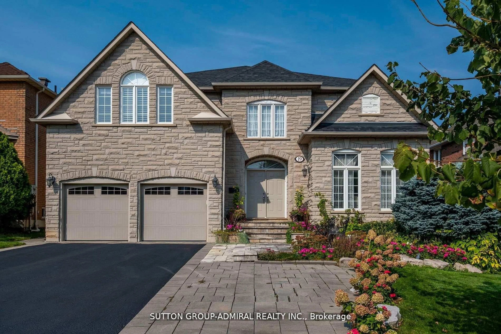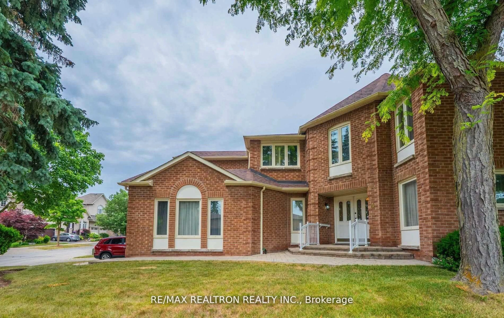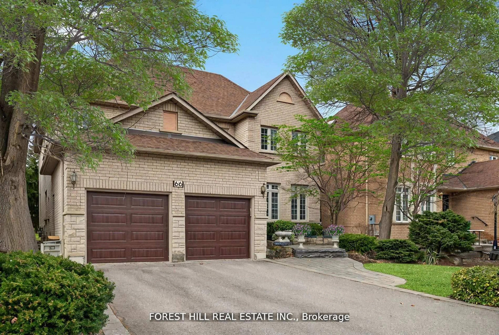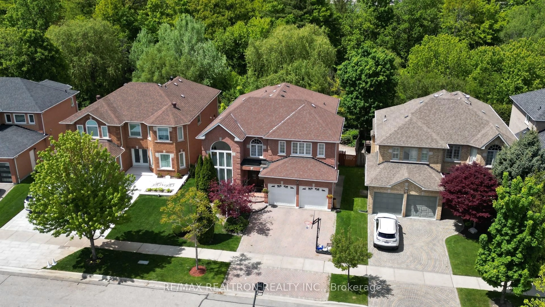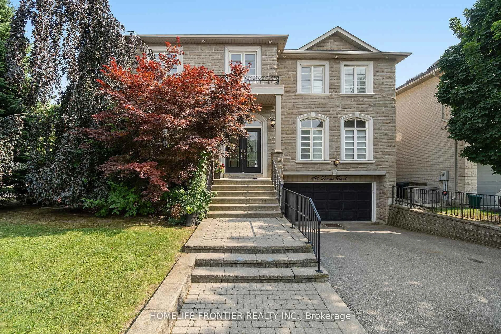107 Rumsey Rd, Vaughan, Ontario L6A 4L8
Contact us about this property
Highlights
Estimated valueThis is the price Wahi expects this property to sell for.
The calculation is powered by our Instant Home Value Estimate, which uses current market and property price trends to estimate your home’s value with a 90% accuracy rate.Not available
Price/Sqft$619/sqft
Monthly cost
Open Calculator
Description
*Welcome To The Lovely Valleys Of Thornhill & The Most Sought After, & Appealing Neighbourhood *Absolutely Bright, Spacious and Fabulous Home, Great Layout, Design, Features and Finishes *Approx 3,500 Sqft Including Above Grade Finished Walkout Basement *Welcoming Grand Foyer W/Double Closet *Beautiful Study/Office With Very High Ceilings *Big, Beautiful Front Living, Dining Area W/Big Bright Windows, Coffered Ceiling & Pot Lights *Entertaining Will Be A Pleasure W/Spacious Family Room, Modern Kitchen & Walkout To The South Facing Sundeck Overlooking Amazing Heated Swim Spa With Swim Jets *Family Size Family Room W/Gas Fireplace & Pot Lights *Modern Kitchen With Centre Island, Double Sink, Caesarstone Countertops, Plenty of Counter Space, Cupboards, Pantry, Upgraded Viking Stainless Steel Fridge, Stove & Range Hood, Bosch Dishwasher, Walkout To Sundeck W/Awnings & Gas BBQ Hookup *Laundry Room Same Floor As Bedrooms With Washer, Dryer & Laundry Tub *Spacious Primary Bedroom Boasts 2 Walk In Closets, Beautiful Ensuite W/His & Her Vanities, Soaker Tub, Separate Shower & Water Closet *2nd Bedroom W/4 Pc Ensuite & Double Closet *3rd & 4th Bedrooms W/Jack & Jill 4 Pc Ensuite & Double Closets *Open Concept Recreation Room, Open Den(Open Concept Bedroom/Sleeping Alcove), 4 Pc Bath, Big Crawl Space For Extra Storage, Walkout To Heated Garage & Walkout To Backyard W/Swim Spa *Incredible Safety & Security Features Include Security Cameras, Security Window Armour Film, Metalex Security Screen Doors, Wrought Iron Belly Bar & Standby Generator Provides Backup Power During Outages *Wonderful Neighbourhood & Location W/Easy Access To Great Schools, Community Centre, Parks, Trails, Shopping Centre, Public Transportation & Highways
Property Details
Interior
Features
In Betwn Floor
Foyer
3.357 x 2.712Tile Floor / Open Concept / Double Closet
Study
3.725 x 3.484hardwood floor / Separate Rm / Cathedral Ceiling
Exterior
Features
Parking
Garage spaces 2
Garage type Built-In
Other parking spaces 2
Total parking spaces 4
Property History
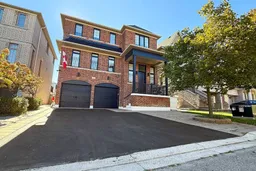 40
40