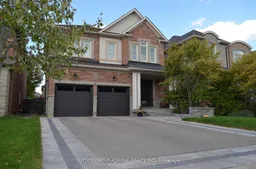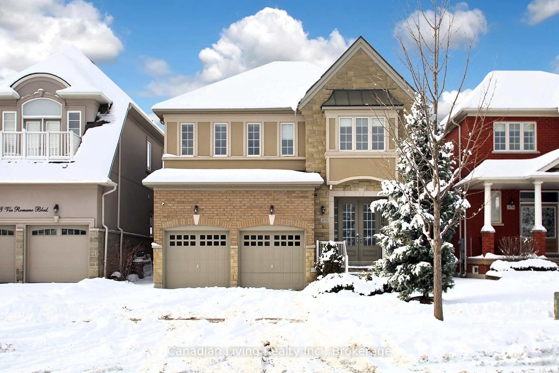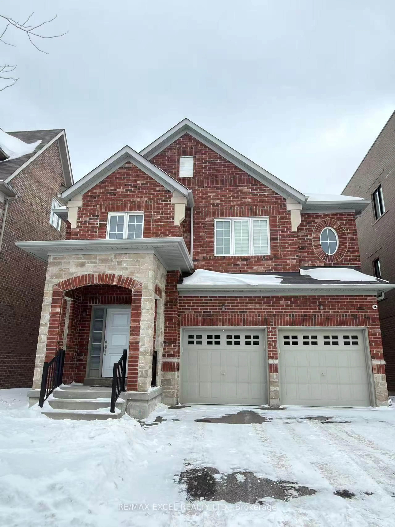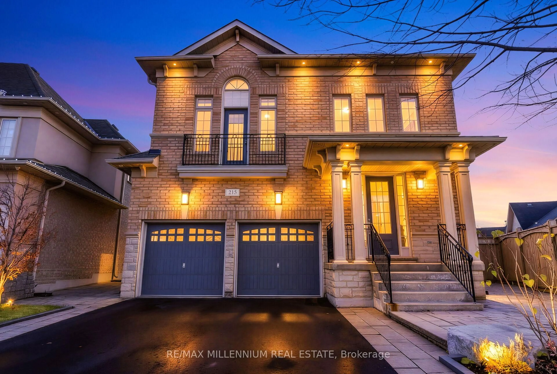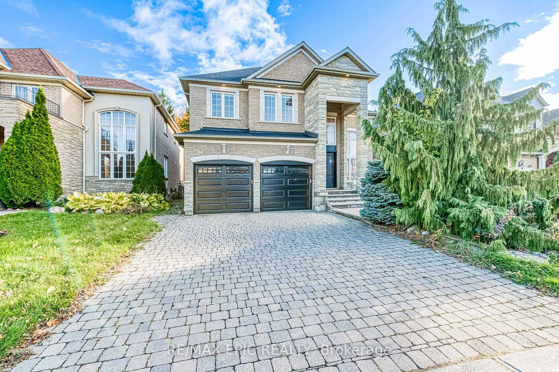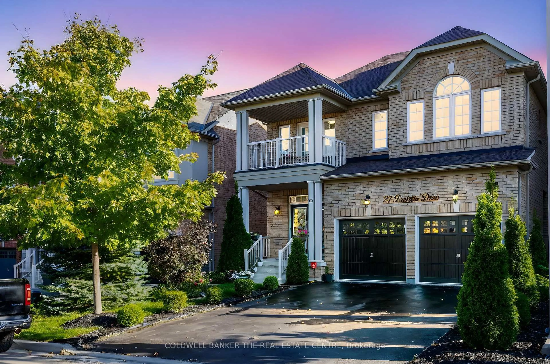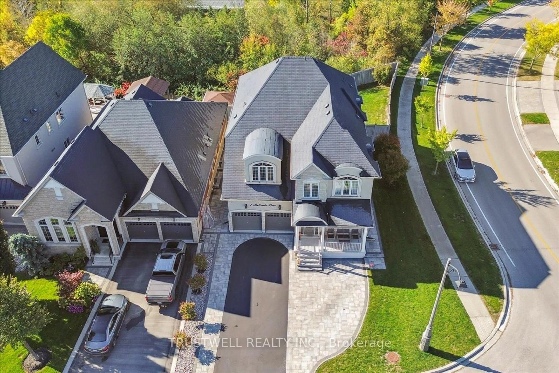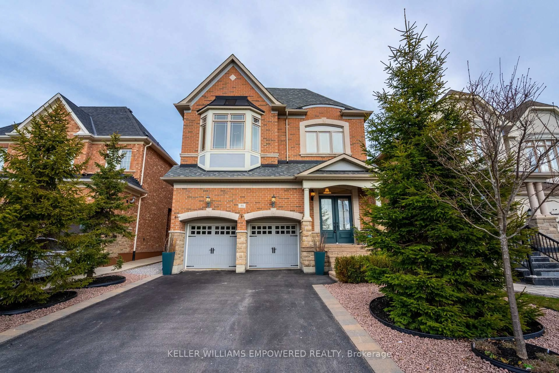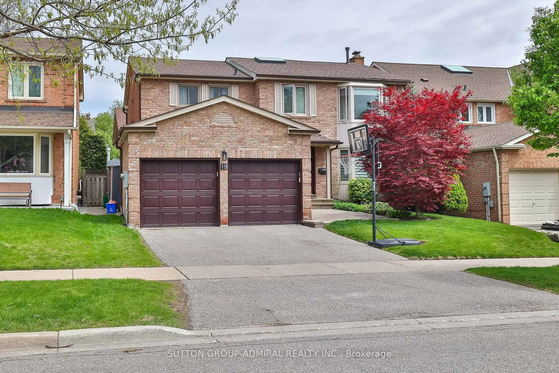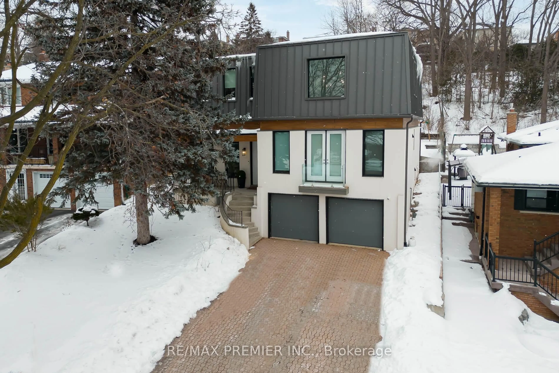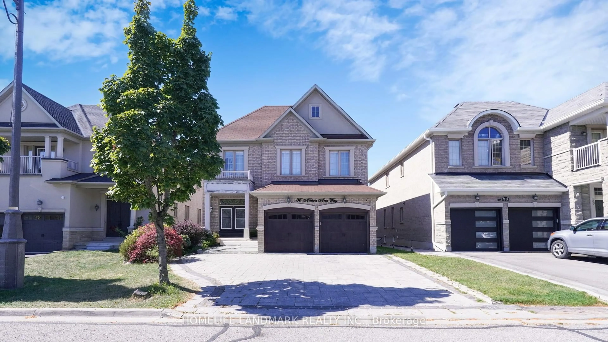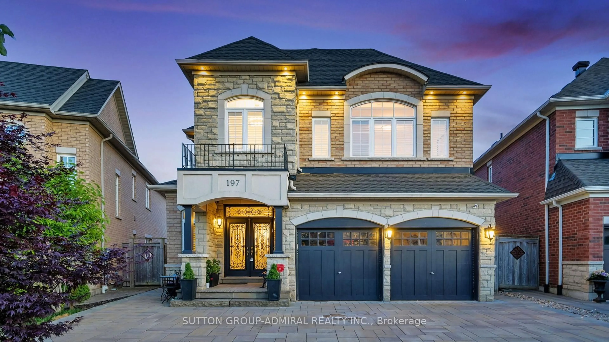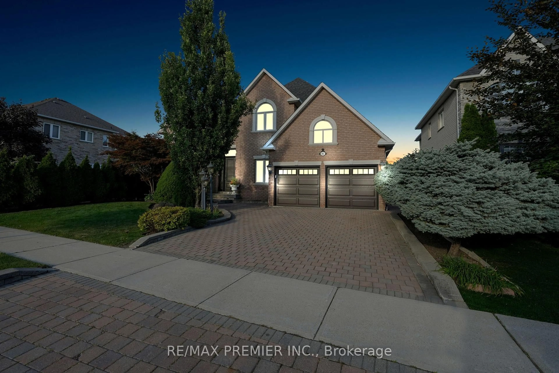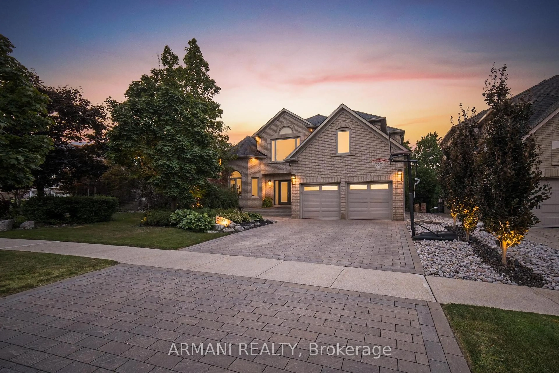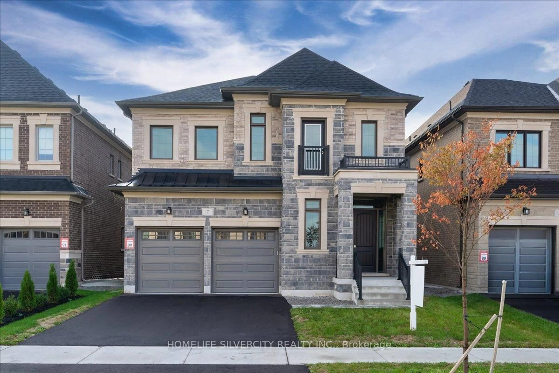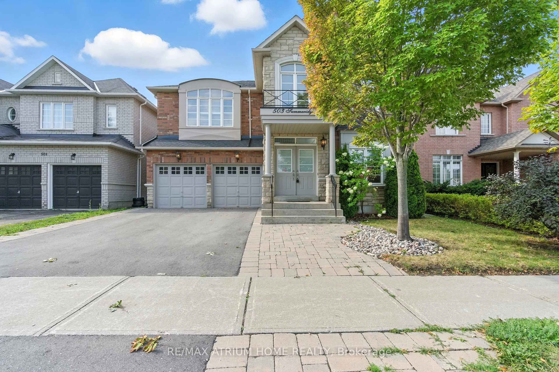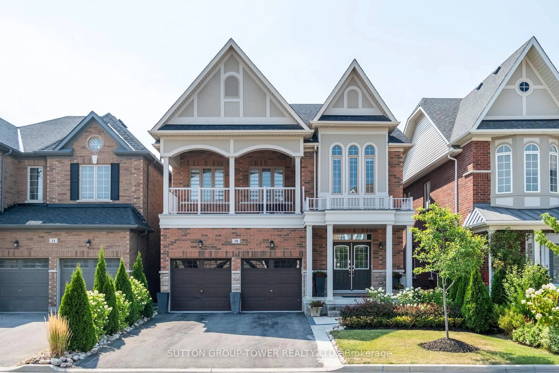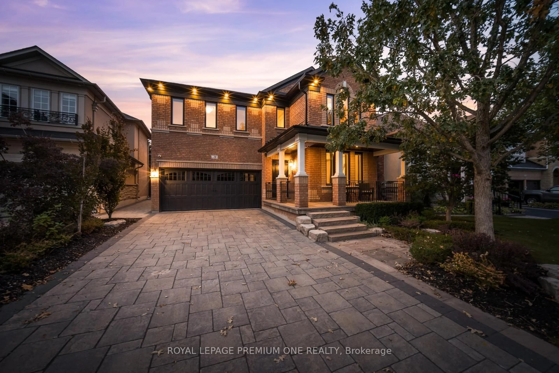Welcome to 8 Aegis Drive, a stunning residence nestled in the Valley of Thornhill, the most highly desirable communities, close to the Lebovic Community Campus and brand-new Carrville Community Centre. This is a 4+1 bedrooms, 5-bathrooms home offers over 3,800 sq ft of total living space (2,940 sq ft above grade + 900 sq ft professionally finished basement), Sophisticated interlock (2025) edging adds a touch of luxury to the driveway, with extra parking space. The home greets you with a custom-made steel security entrance door and brand-new garage doors. 9-foot ceilings on all levels create a bright and spacious atmosphere. The main floor features a dramatic geometric accent wall The kitchen has a Backsplash, a large central island, a wall-mounted pot filler, custom-made remote-controlled blinds offer effortless convenience and privacy. Upstairs, the primary bedroom is w/custom -made walk-in closet and a spa-inspired ensuite with a relaxing jetted Jacuzzi tub. The professionally finished basement delivers living with a modern bar equipped with kitchen-like functionality, a spacious recreation room ideal for entertaining, and an additional bedroom, perfect for guests, teens, or a home office. HRV ventilation system. This is more than a home, it's a rare opportunity to live in a luxury home. Don't miss your chance to make your forever home!
Inclusions: New Garage Doors ('24) New Interior Painting ('25) New Backyard Door ('25) New Bosch Fridge/Freezer ('24) New Bosch Induction Cooktop ('24) New Bosch Built-In Microwave-Oven Combination ('24) New Bosch Built-In Oven('24) New Miele Stainless Steel Hood Fan('24) New Built-In Miele Coffee Machine('24) New Bosch Panel-Ready Dishwasher('24) New Kitchen Cabinetry('24) New Waterfall Countertop Island('24) New Backsplash('24)Electrolux Wine Fridge('22) All windows covering, Garage door opener, HRV ventilation system.

