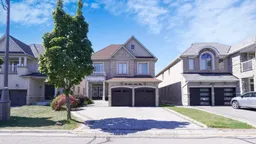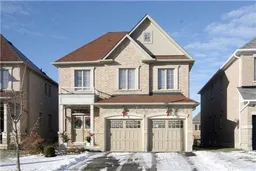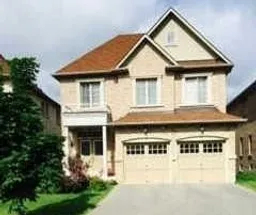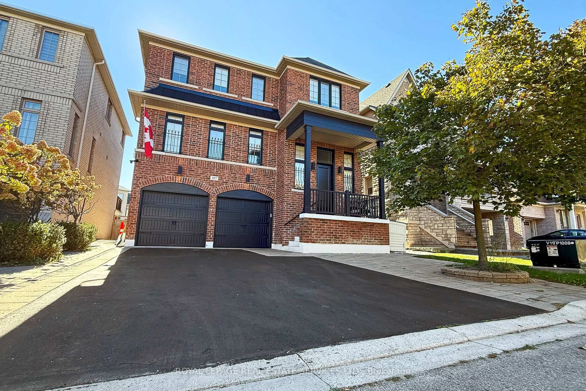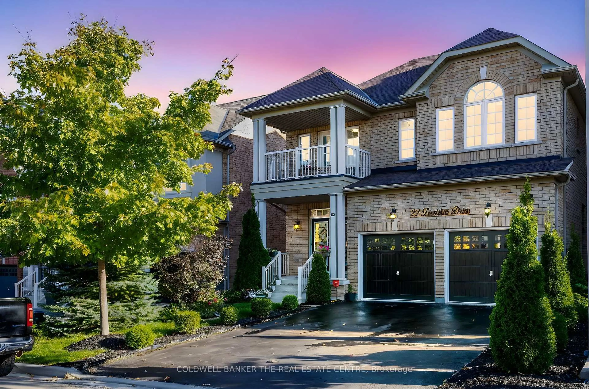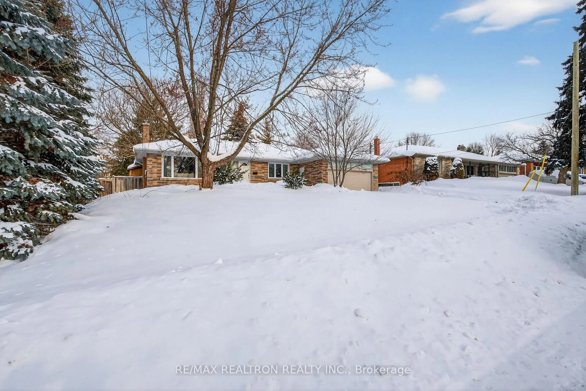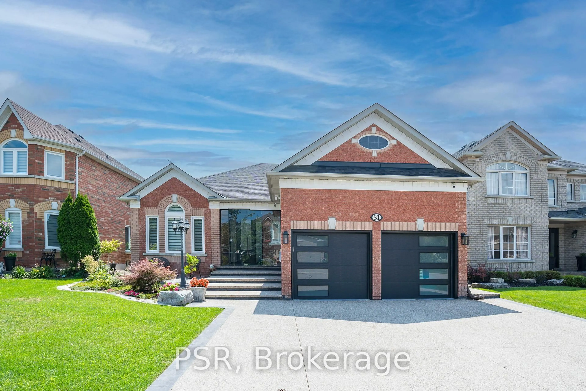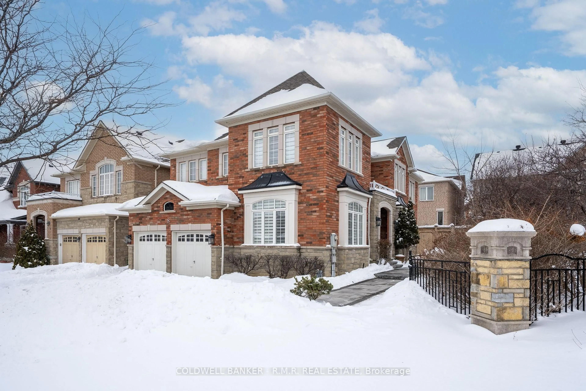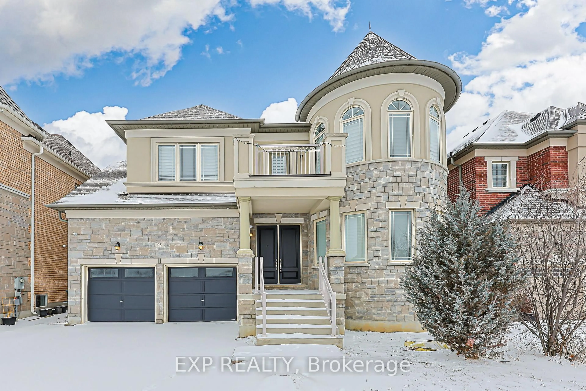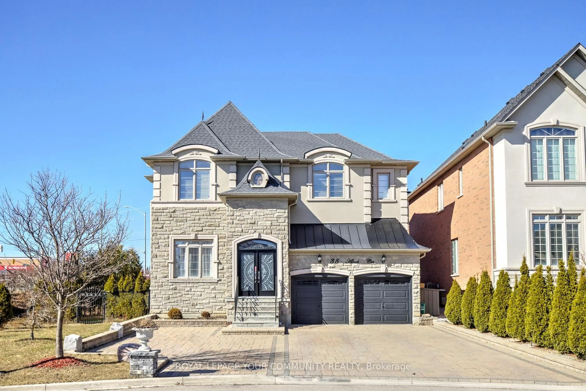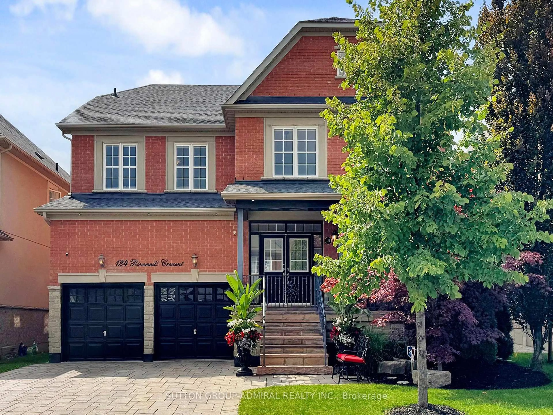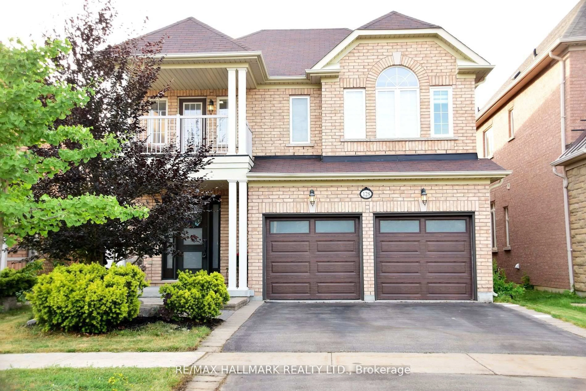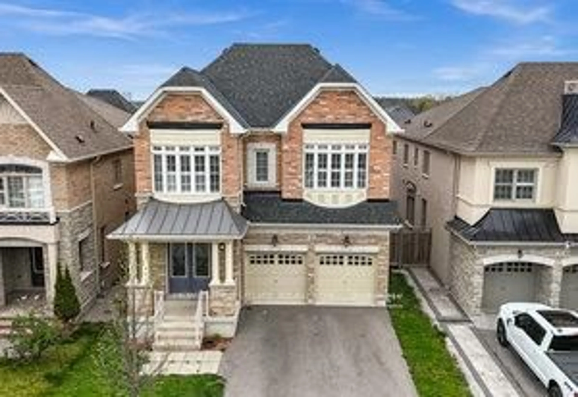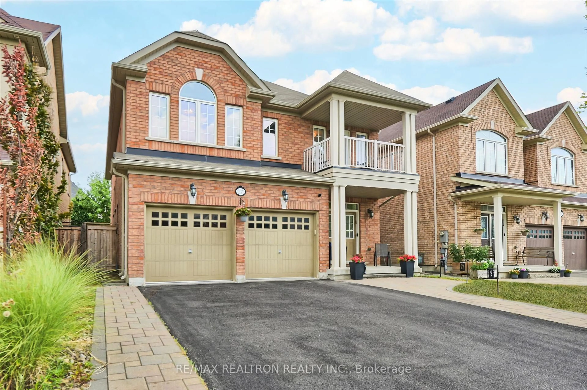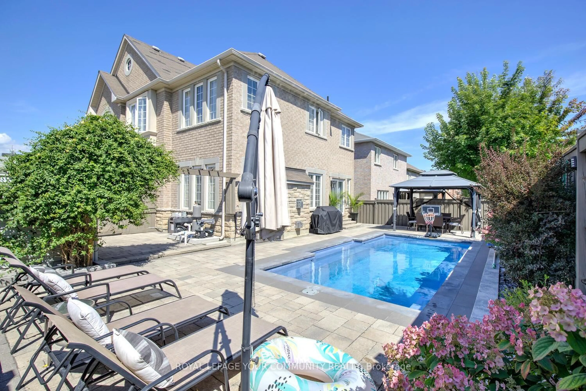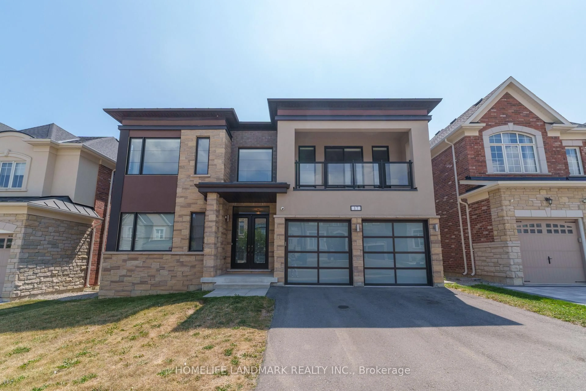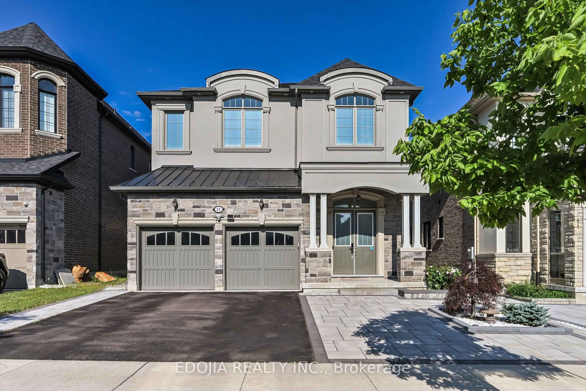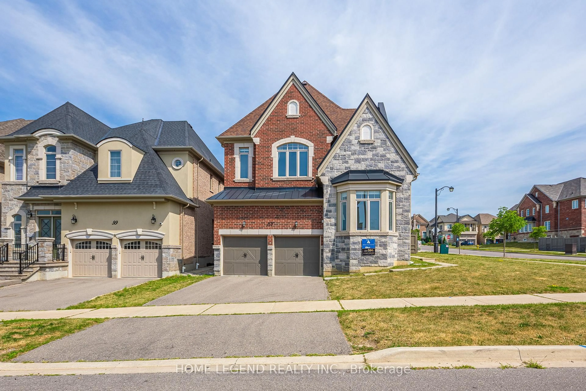Stunning Family Home On Quiet Street W/Finished Walk-Out Basemen in Upper Thornhill Estates! !Offering approximately 3,200 sq.ft. of elegant living space plus a professionally finished walk-out basement with a kitchen, this home is designed for comfort and style. Enjoy hardwood flooring throughout, a bright and spacious living/dining area, and a modern custom kitchen with stainless steel appliances, a large center island, and designer backsplash perfect for family living and entertaining. Upstairs offers 5 bright bedrooms, including a primary suite with walk-in closet & spa-like 5-piece ensuite, plus 4 bedrooms paired with 2 semi-ensuites. The walk-out basement is a true bonus, featuring a bedroom, extra kitchen, and a separate entrance ideal for guests, in-laws, or potential rental income. professionally landscaped backyard with a huge walk-out terrace, offering exceptional space for entertainment, relaxation, and family gatherings. No-sidewalk allows parking for up to 7 cars!! Located just minutes walk to Mill Pond, top-rated schools, parks, and trails, with easy access to transit, shopping, and amenities this home is the perfect combination of luxury, functionality, and convenience!
Inclusions: S/S Fridge, Stove, Range Hood, Dishwasher, Microwave. Washer and Dryer. All Electric Light Fixtures(except the crystal chandelier in the breakfast area). All zebra blinds and Curtains on the 2nd floor. Central Vacuum, auto-garage remote.
