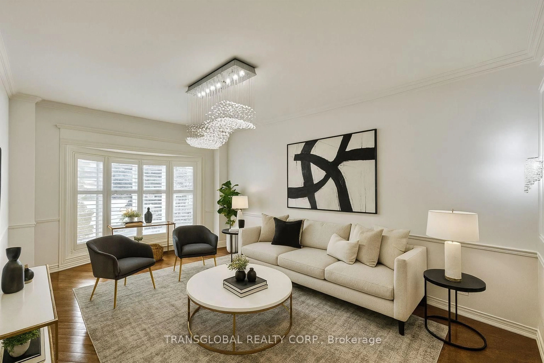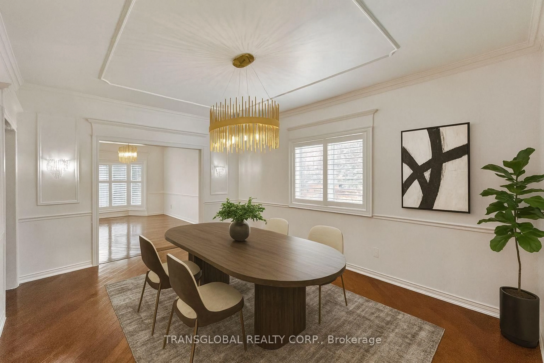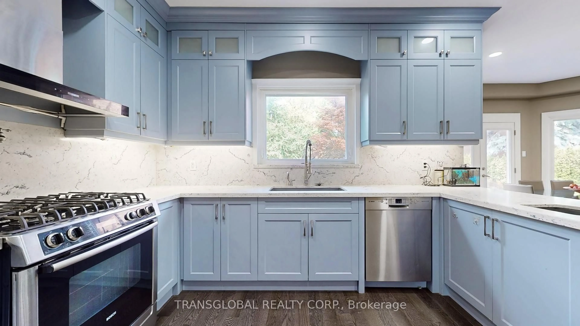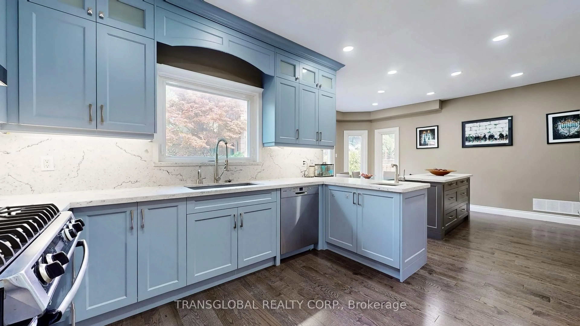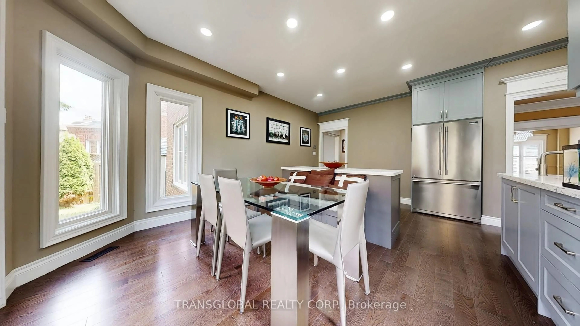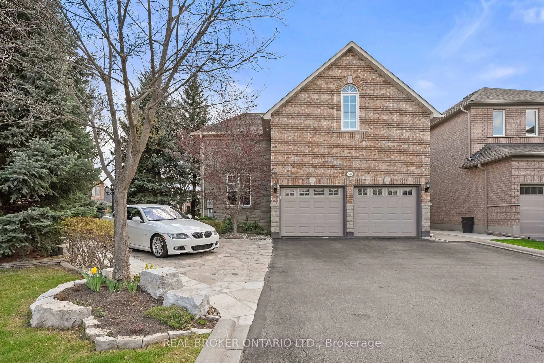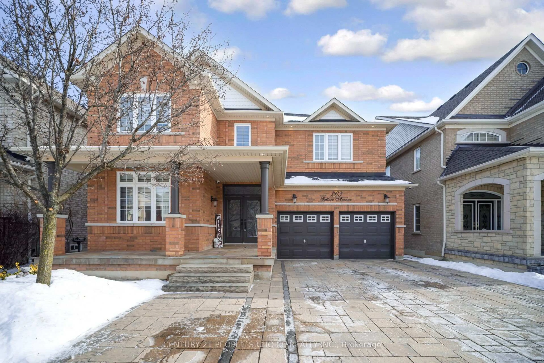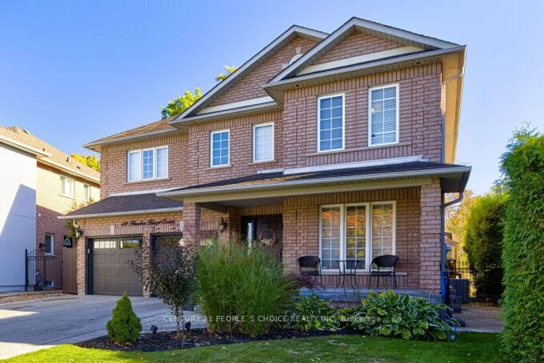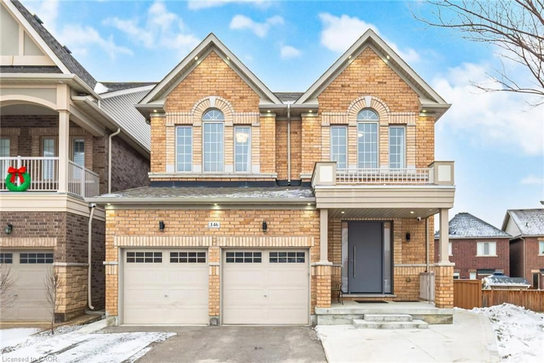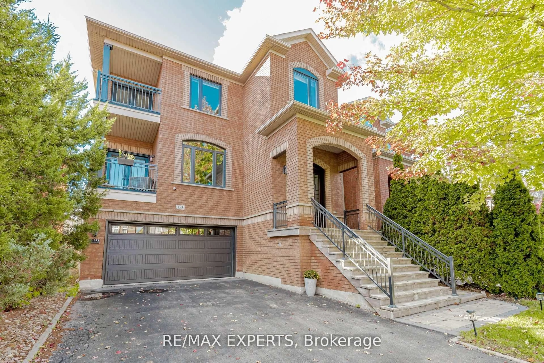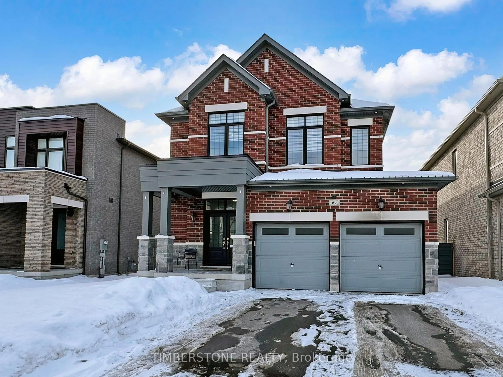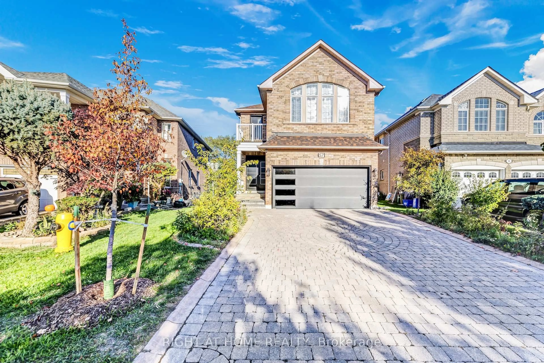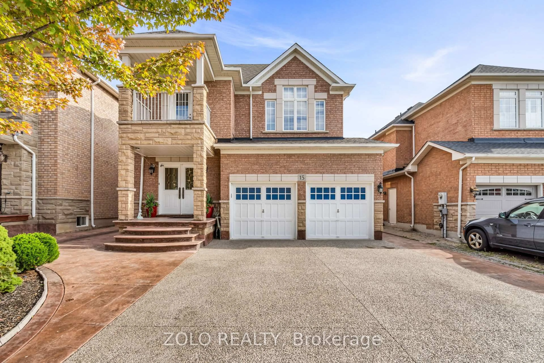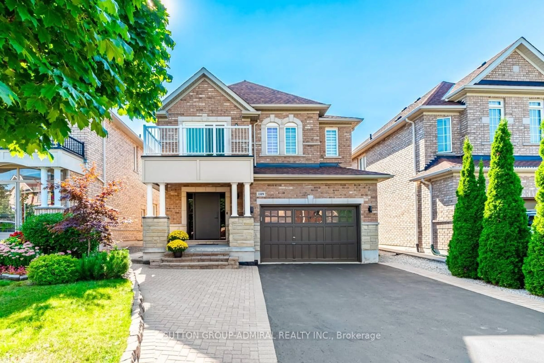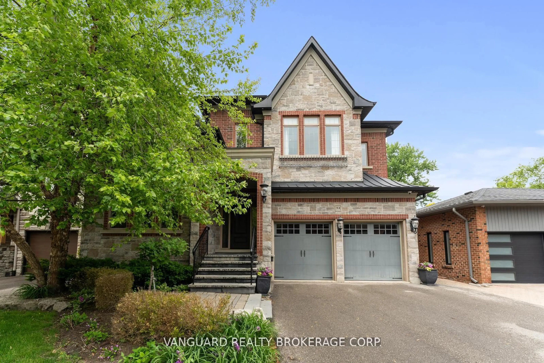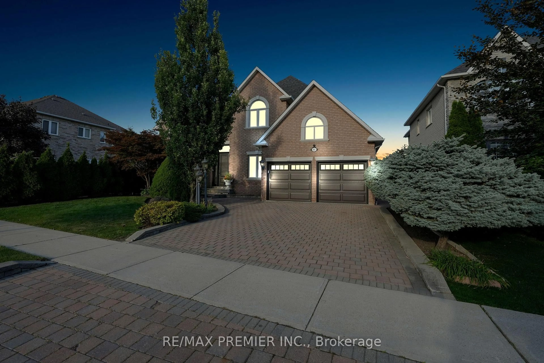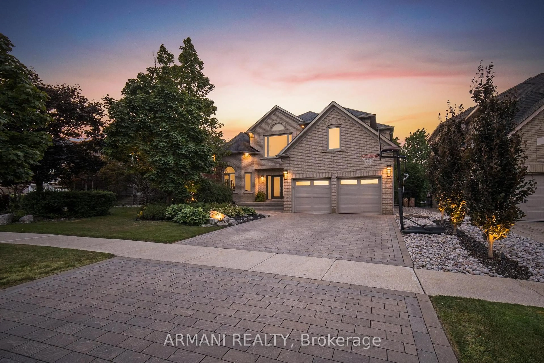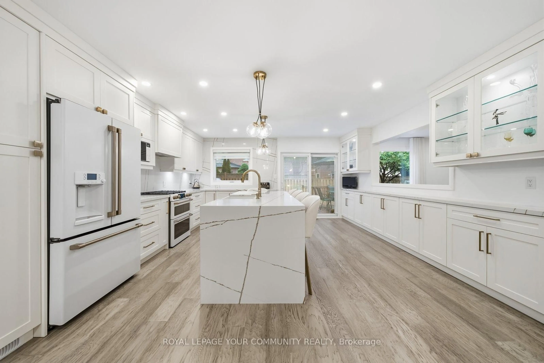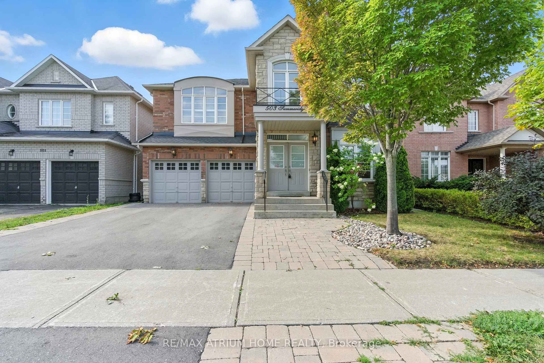Sold conditionally
Re-listed 73 days ago
458 Beverley Glen Blvd, Vaughan, Ontario L4J 7S2
•
•
•
•
Sold for $···,···
•
•
•
•
Contact us about this property
Highlights
Days on marketSold
Total days on marketWahi shows you the total number of days a property has been on market, including days it's been off market then re-listed, as long as it's within 30 days of being off market.
190 daysEstimated valueThis is the price Wahi expects this property to sell for.
The calculation is powered by our Instant Home Value Estimate, which uses current market and property price trends to estimate your home’s value with a 90% accuracy rate.Not available
Price/Sqft$554/sqft
Monthly cost
Open Calculator
Description
Property Details
Interior
Features
Heating: Forced Air
Cooling: Central Air
Fireplace
Basement: Finished
Exterior
Features
Lot size: 5,523 SqFt
Parking
Garage spaces 2
Garage type Built-In
Other parking spaces 4
Total parking spaces 6
Property History
Login required
Price changeActive
$•••,•••
Login required
Re-listed
$•••,•••
73 days on market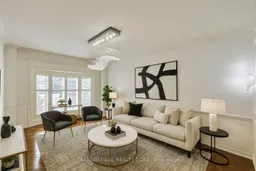 24Listing by trreb®
24Listing by trreb®
 24
24Login required
Delisted
Login required
Price change
$•••,•••
Login required
Price change
$•••,•••
Login required
Price change
$•••,•••
Login required
Re-listed
$•••,•••
Stayed --45 days on market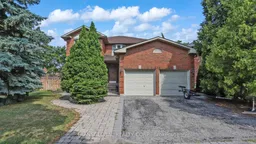 Listing by trreb®
Listing by trreb®

Login required
Terminated
Login required
Price change
$•••,•••
Login required
Price change
$•••,•••
Login required
Re-listed
$•••,•••
Stayed --37 days on market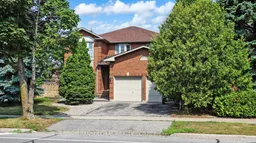 Listing by trreb®
Listing by trreb®

Login required
Terminated
Login required
Price change
$•••,•••
Login required
Listed
$•••,•••
Stayed --31 days on market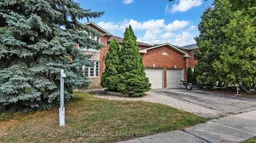 Listing by trreb®
Listing by trreb®

Property listed by TRANSGLOBAL REALTY CORP., Brokerage

Interested in this property?Get in touch to get the inside scoop.
